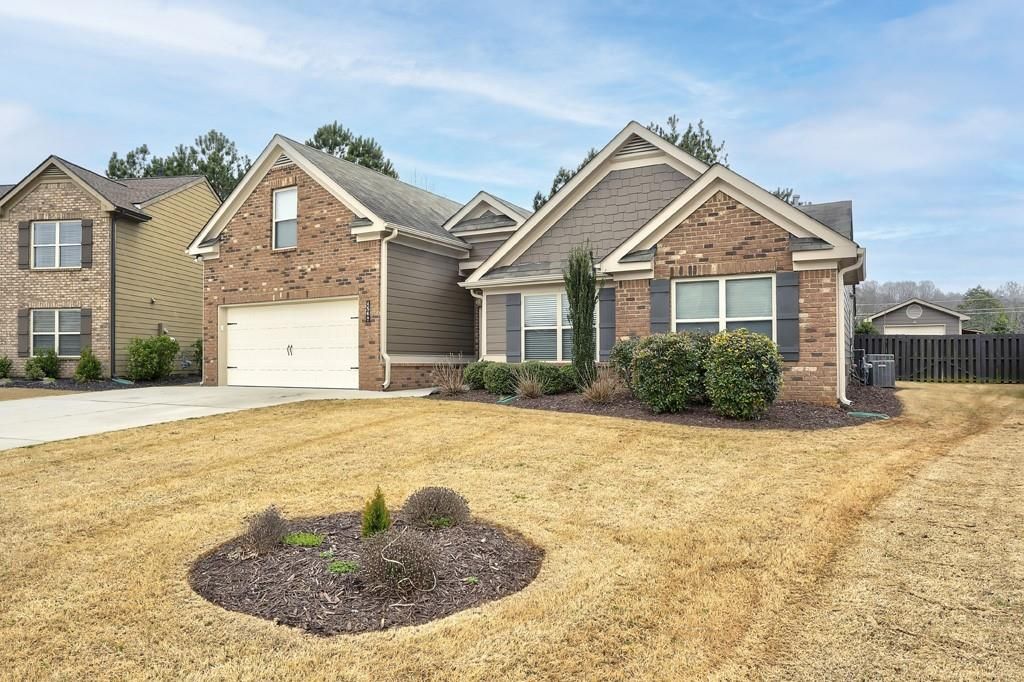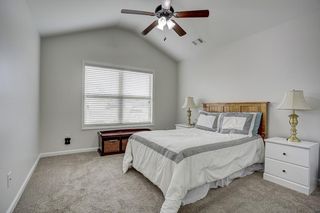


PENDING0.35 ACRES
4560 Orchard Ridge Ct
Cumming, GA 30028
Orchard Lake- 4 Beds
- 3 Baths
- 2,770 sqft (on 0.35 acres)
- 4 Beds
- 3 Baths
- 2,770 sqft (on 0.35 acres)
4 Beds
3 Baths
2,770 sqft
(on 0.35 acres)
Local Information
© Google
-- mins to
Commute Destination
Description
Welcome to your meticulously maintained stepless ranch that has been thoughtfully and lovingly cared for, offering a fresh interior paint in 2024 and an exterior paint in 2023. Situated on a private lot with no neighbors behind, this home provides tranquility and privacy in a desirable community. The kitchen features a convenient hot water tap at the sink, perfect for quick meal preparation, along with stainless appliances and ample cabinet space. Enjoy the convenience of two hot water heaters and two HVAC units, ensuring comfort and energy efficiency year-round. Indulge in the luxury of a California closet in the master bedroom, complete with built-in dresser, jewelry drawer, tie rack and necklace hanger, providing ample storage and organization. Hardwood floors flow seamlessly throughout the home, adding warmth to the living spaces. Step into a serene backyard retreat, featuring a fenced yard, covered back patio for outdoor dining and relaxation, and a 12 X 20 shed with electricity for added storage or workshop space. Take advantage of the community pool, play area and lake, providing endless opportunity for recreation and enjoyment! Don't miss out on this opportunity to make this stepless RANCH with additional bedroom and full bathroom on the upper level yours. Schedule your private showing today and experience comfort and elegance.
Home Highlights
Parking
2 Car Garage
Outdoor
Porch, Patio
A/C
Heating & Cooling
HOA
$63/Monthly
Price/Sqft
$209
Listed
52 days ago
Last check for updates: about 21 hours ago
Listing Provided by: Marie B Dinsmore
RE/MAX Around Atlanta Realty
Source: FMLS GA, MLS#7349966

Also Listed on GAMLS.
Home Details for 4560 Orchard Ridge Ct
Active Status |
|---|
MLS Status: Pending |
Interior Features |
|---|
Interior Details Basement: NoneNumber of Rooms: 6Types of Rooms: Master Bedroom, Bedroom, Master Bathroom, Dining Room, Kitchen, Basement |
Beds & Baths Number of Bedrooms: 4Main Level Bedrooms: 3Number of Bathrooms: 3Number of Bathrooms (full): 3Number of Bathrooms (main level): 2 |
Dimensions and Layout Living Area: 2770 Square Feet |
Appliances & Utilities Utilities: Cable Available, Electricity Available, Natural Gas Available, Phone Available, Sewer Available, Underground Utilities, Water AvailableAppliances: Dishwasher, Disposal, Gas Range, Microwave, Range Hood, Self Cleaning Oven, OtherDishwasherDisposalLaundry: Laundry Room,Main LevelMicrowave |
Heating & Cooling Heating: Central,Natural Gas,ZonedHas CoolingAir Conditioning: Ceiling Fan(s),Central Air,Electric,ZonedHas HeatingHeating Fuel: Central |
Fireplace & Spa Number of Fireplaces: 1Fireplace: Factory Built, Gas Log, Glass Doors, Great RoomSpa: NoneHas a FireplaceNo Spa |
Gas & Electric Electric: 110 Volts, 220 Volts in LaundryHas Electric on Property |
Windows, Doors, Floors & Walls Window: Insulated Windows, Window TreatmentsFlooring: Carpet, HardwoodCommon Walls: No Common Walls |
Levels, Entrance, & Accessibility Stories: 1Levels: One and One HalfAccessibility: Accessible EntranceFloors: Carpet, Hardwood |
View Has a ViewView: Other |
Security Security: Smoke Detector(s) |
Exterior Features |
|---|
Exterior Home Features Roof: ShinglePatio / Porch: Covered, Patio, Rear PorchFencing: Back Yard, Fenced, Privacy, WoodOther Structures: Shed(s)Exterior: Rain Gutters, Storage, OtherFoundation: SlabNo Private Pool |
Parking & Garage Number of Garage Spaces: 2Number of Covered Spaces: 2No CarportHas a GarageHas an Attached GarageHas Open ParkingParking Spaces: 2Parking: Attached,Driveway,Garage,Garage Door Opener,Kitchen Level,Parking Pad |
Pool Pool: None |
Frontage Waterfront: NoneRoad Frontage: NoneRoad Surface Type: AsphaltNot on Waterfront |
Water & Sewer Sewer: Public SewerWater Body: None |
Farm & Range Horse Amenities: None |
Days on Market |
|---|
Days on Market: 52 |
Property Information |
|---|
Year Built Year Built: 2016 |
Property Type / Style Property Type: ResidentialProperty Subtype: Single Family Residence, ResidentialArchitecture: Ranch |
Building Construction Materials: Brick, Cement SidingNot a New ConstructionNot Attached PropertyDoes Not Include Home Warranty |
Property Information Condition: ResaleParcel Number: 215 075 |
Price & Status |
|---|
Price List Price: $579,900Price Per Sqft: $209 |
Status Change & Dates Off Market Date: Fri Mar 22 2024Possession Timing: Negotiable |
Media |
|---|
Location |
|---|
Direction & Address City: CummingCommunity: Orchard Lake |
School Information Elementary School: Silver CityJr High / Middle School: North ForsythHigh School: North Forsyth |
Agent Information |
|---|
Listing Agent Listing ID: 7349966 |
Building |
|---|
Building Area Building Area: 2770 Square Feet |
Community |
|---|
Community Features: Clubhouse, Fishing, Homeowners Assoc, Playground, Pool |
HOA |
|---|
HOA Fee Includes: SwimHOA Phone: 470-238-9150Has an HOAHOA Fee: $750/Annually |
Lot Information |
|---|
Lot Area: 0.35 acres |
Listing Info |
|---|
Special Conditions: Standard |
Energy |
|---|
Energy Efficiency Features: None |
Compensation |
|---|
Buyer Agency Commission: 3Buyer Agency Commission Type: % |
Notes The listing broker’s offer of compensation is made only to participants of the MLS where the listing is filed |
Miscellaneous |
|---|
Mls Number: 7349966Attic: Pull Down StairsAttribution Contact: 770-712-7789 |
Additional Information |
|---|
ClubhouseFishingHomeowners AssocPlaygroundPool |
Price History for 4560 Orchard Ridge Ct
| Date | Price | Event | Source |
|---|---|---|---|
| 04/25/2024 | $579,900 | Pending | FMLS GA #7349966 |
| 04/17/2024 | $579,900 | PendingToActive | GAMLS #10264058 |
| 03/22/2024 | $579,900 | Pending | GAMLS #10264058 |
| 03/08/2024 | $579,900 | Listed For Sale | FMLS GA #7349966 |
| 07/30/2021 | $420,000 | Sold | N/A |
| 09/28/2018 | $339,900 | Sold | FMLS GA #6045378 |
| 05/16/2016 | $275,000 | Sold | N/A |
Similar Homes You May Like
Skip to last item
- Keller Williams Realty Community Partners
- Keller Williams Realty Community Partners
- Keller Williams Realty Community Partners
- Atlanta Fine Homes Sotheby's International
- Ansley Real Estate| Christie's International Real Estate
- Berkshire Hathaway HomeServices Georgia Properties
- See more homes for sale inCummingTake a look
Skip to first item
New Listings near 4560 Orchard Ridge Ct
Skip to last item
- Keller Williams Realty Community Partners
- Harry Norman Realtors
- Fathom Realty GA, LLC
- Maximum One Premier Realtors
- Berkshire Hathaway HomeServices Georgia Properties
- Keller Williams Realty Community Partners
- Berkshire Hathaway HomeServices Georgia Properties
- Keller Williams Realty Community Partners
- See more homes for sale inCummingTake a look
Skip to first item
Property Taxes and Assessment
| Year | 2023 |
|---|---|
| Tax | $3,780 |
| Assessment | $493,160 |
Home facts updated by county records
Comparable Sales for 4560 Orchard Ridge Ct
Address | Distance | Property Type | Sold Price | Sold Date | Bed | Bath | Sqft |
|---|---|---|---|---|---|---|---|
0.03 | Single-Family Home | $510,000 | 06/30/23 | 5 | 3 | 2,758 | |
0.06 | Single-Family Home | $605,000 | 04/04/24 | 4 | 2 | 2,779 | |
0.18 | Single-Family Home | $530,000 | 08/30/23 | 4 | 3 | 2,360 | |
0.11 | Single-Family Home | $550,000 | 03/08/24 | 5 | 3 | 2,877 | |
0.34 | Single-Family Home | $456,000 | 01/05/24 | 4 | 3 | 2,517 | |
0.16 | Single-Family Home | $540,000 | 10/31/23 | 5 | 3 | 2,772 | |
0.17 | Single-Family Home | $541,000 | 08/23/23 | 5 | 3 | 2,772 | |
0.15 | Single-Family Home | $530,000 | 04/23/24 | 4 | 2 | 2,712 | |
0.27 | Single-Family Home | $440,000 | 06/28/23 | 4 | 3 | 1,952 | |
0.32 | Single-Family Home | $500,000 | 12/20/23 | 4 | 3 | 2,396 |
LGBTQ Local Legal Protections
LGBTQ Local Legal Protections
Marie B Dinsmore, RE/MAX Around Atlanta Realty

Listings identified with the FMLS IDX logo come from FMLS and are held by brokerage firms other than the owner of this website. The listing brokerage is identified in any listing details. Information is deemed reliable but is not guaranteed. If you believe any FMLS listing contains material that infringes your copyrighted work please click here to review our DMCA policy and learn how to submit a takedown request. © 2024 First Multiple Listing Service, Inc. Click here for more information
The listing broker’s offer of compensation is made only to participants of the MLS where the listing is filed.
The listing broker’s offer of compensation is made only to participants of the MLS where the listing is filed.
4560 Orchard Ridge Ct, Cumming, GA 30028 is a 4 bedroom, 3 bathroom, 2,770 sqft single-family home built in 2016. 4560 Orchard Ridge Ct is located in Orchard Lake, Cumming. This property is currently available for sale and was listed by FMLS GA on Mar 8, 2024. The MLS # for this home is MLS# 7349966.
