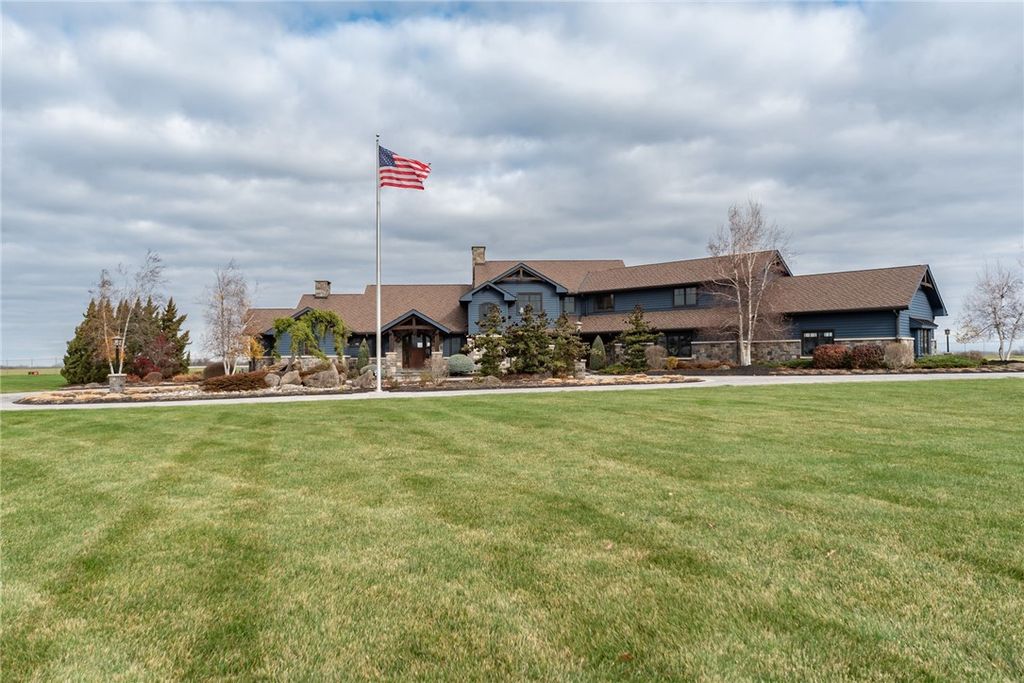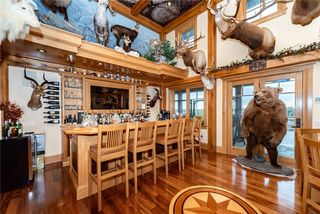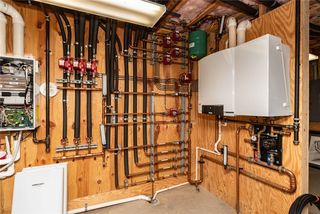


FOR SALE5.8 ACRES
4559 W Saile Dr
Batavia, NY 14020
- 3 Beds
- 6 Baths
- 3,500 sqft (on 5.80 acres)
- 3 Beds
- 6 Baths
- 3,500 sqft (on 5.80 acres)
3 Beds
6 Baths
3,500 sqft
(on 5.80 acres)
Local Information
© Google
-- mins to
Commute Destination
Description
Custom built home overlooking the Genesee County Airport has 3/4 bedrooms, four full bathrooms and two half bathrooms. The gourmet kitchen has custom burled chestnut and walnut cabinets, hickory floors and black walnut on the island. Off the kitchen is a walk-in pantry and entrance to the four-car garage with heated floors. The driveway is also heated for 5' from the house. (All floors in the house are heated.) The kitchen is open to the dining room and living room with a gas fireplace and French doors leading to the patio. There is a room for entertaining guests that has a bar, gas fireplace, black walnut floors and doors leading to the patio and in ground pool. The primary suite is on the first floor with a private bathroom featuring double vanities, a walk-in tiled shower and a jetted tub. The laundry room is also on the first floor. There are 2/3 bedrooms on the second floor and two full bathrooms. There is a loft overlooking the living room and a second-floor balcony to enjoy watching the planes fly in and out. There is an outdoor kitchen on the patio with a natural gas grill and wood pizza oven. There is an inground pool and fire pit in the back yard.
Home Highlights
Parking
Garage
Outdoor
Patio, Deck, Pool
A/C
Heating & Cooling
HOA
None
Price/Sqft
$1,000
Listed
149 days ago
Last check for updates: about 12 hours ago
Listing by: Howard Hanna, (585) 343-6750
Michelle T Dills, (585) 314-7269
Originating MLS: Rochester
Source: NYSAMLSs, MLS#R1512024

Home Details for 4559 W Saile Dr
Interior Features |
|---|
Interior Details Basement: Egress Windows,Full,Finished,Sump PumpNumber of Rooms: 9Types of Rooms: Bedroom 3, Basement, Dining Room, Family Room, Kitchen, Living Room, Other, Bedroom 1, Bedroom 2 |
Beds & Baths Number of Bedrooms: 3Main Level Bedrooms: 1Number of Bathrooms: 6Number of Bathrooms (full): 4Number of Bathrooms (half): 2Number of Bathrooms (main level): 3 |
Dimensions and Layout Living Area: 3500 Square Feet |
Appliances & Utilities Utilities: Cable Available, High Speed Internet Available, Sewer Connected, Water ConnectedAppliances: Built-In Refrigerator, Double Oven, Dryer, Dishwasher, Gas Cooktop, Disposal, Gas Water Heater, Microwave, See Remarks, WasherDishwasherDisposalDryerLaundry: Main LevelMicrowaveWasher |
Heating & Cooling Heating: Gas,Geothermal,Heat Pump,Other,See RemarksHas CoolingAir Conditioning: Heat Pump,Other,See Remarks,Central AirHas HeatingHeating Fuel: Gas |
Fireplace & Spa Number of Fireplaces: 3Has a Fireplace |
Gas & Electric Electric: Circuit Breakers |
Windows, Doors, Floors & Walls Window: Thermal WindowsFlooring: Ceramic Tile, Hardwood, Varies |
Levels, Entrance, & Accessibility Stories: 2Number of Stories: 2Levels: TwoAccessibility: Other, Accessible EntranceFloors: Ceramic Tile, Hardwood, Varies |
Security Security: Security System Owned |
Exterior Features |
|---|
Exterior Home Features Roof: Asphalt ShinglePatio / Porch: Deck, PatioExterior: Barbecue, Concrete Driveway, Deck, Sprinkler/Irrigation, Pool, PatioFoundation: Poured |
Parking & Garage Number of Garage Spaces: 4Number of Covered Spaces: 4Has a GarageParking Spaces: 4Parking: Attached,Heated Garage,Circular Driveway,Garage Door Opener |
Pool Pool: In GroundPool |
Frontage Not on Waterfront |
Water & Sewer Sewer: Connected |
Days on Market |
|---|
Days on Market: 149 |
Property Information |
|---|
Year Built Year Built: 2009 |
Property Type / Style Property Type: ResidentialProperty Subtype: Single Family ResidenceArchitecture: Two Story |
Building Construction Materials: Cedar, Stone, PEX Plumbing |
Property Information Condition: ResaleParcel Number: 1824000040000001043121 |
Price & Status |
|---|
Price List Price: $3,500,000Price Per Sqft: $1,000 |
Status Change & Dates Possession Timing: Close Of Escrow |
Active Status |
|---|
MLS Status: Active |
Location |
|---|
Direction & Address City: Batavia-Town |
School Information Elementary School District: ElbaJr High / Middle School District: ElbaHigh School District: Elba |
Agent Information |
|---|
Listing Agent Listing ID: R1512024 |
Building |
|---|
Building Area Building Area: 3500 Square Feet |
HOA |
|---|
Association for this Listing: Rochester |
Lot Information |
|---|
Lot Area: 5.8 Acres |
Listing Info |
|---|
Special Conditions: Standard |
Offer |
|---|
Listing Terms: Cash, Conventional |
Energy |
|---|
Energy Efficiency Features: Appliances, HVAC, Lighting, Windows |
Compensation |
|---|
Buyer Agency Commission: 2Buyer Agency Commission Type: %Sub Agency Commission: 0Transaction Broker Commission: 0 |
Notes The listing broker’s offer of compensation is made only to participants of the MLS where the listing is filed |
Miscellaneous |
|---|
BasementMls Number: R1512024Living Area Range Units: Square FeetAttribution Contact: 585-314-7269 |
Price History for 4559 W Saile Dr
| Date | Price | Event | Source |
|---|---|---|---|
| 12/04/2023 | $3,500,000 | Listed For Sale | NYSAMLSs #R1512024 |
| 08/05/2009 | $275,000 | Sold | N/A |
| 04/23/2004 | $75,000 | Sold | N/A |
Similar Homes You May Like
Skip to last item
Skip to first item
New Listings near 4559 W Saile Dr
Skip to last item
Skip to first item
Property Taxes and Assessment
| Year | 2023 |
|---|---|
| Tax | |
| Assessment | $551,546 |
Home facts updated by county records
Comparable Sales for 4559 W Saile Dr
Address | Distance | Property Type | Sold Price | Sold Date | Bed | Bath | Sqft |
|---|---|---|---|---|---|---|---|
0.58 | Single-Family Home | $275,000 | 03/01/24 | 3 | 2 | 1,624 | |
1.25 | Single-Family Home | $240,000 | 08/29/23 | 3 | 3 | 2,247 | |
1.52 | Single-Family Home | $264,900 | 07/25/23 | 2 | 2 | 1,296 | |
1.28 | Single-Family Home | $235,000 | 06/21/23 | 3 | 2 | 1,557 | |
1.45 | Single-Family Home | $271,101 | 12/08/23 | 4 | 2 | 1,732 | |
1.47 | Single-Family Home | $169,000 | 07/06/23 | 3 | 3 | 1,155 | |
1.65 | Single-Family Home | $500,000 | 08/10/23 | 3 | 3 | 2,037 | |
1.46 | Single-Family Home | $153,000 | 12/12/23 | 3 | 2 | 1,401 |
What Locals Say about Batavia
- Katie_fonda
- Resident
- 4y ago
"Dogs in yards aren’t always leashed. Potential for them to leave yards. Also no dog park to Let your dogs roam or see other dogs. "
- Askawienski
- Resident
- 4y ago
"Muckdawg baseball games, Batavia downs gaming casino, parks, Main Street pizza, state trooper headquarters "
- Amanda B.
- Resident
- 4y ago
"My area has a lot of obnoxious people in it with a bunch of drug activity - trying to get out as soon as possible "
- Amanda B.
- Resident
- 4y ago
"Need to be careful with drug activity in certain areas. Other areas are popular for fighting and possible gang activity "
- Eryn D.
- Resident
- 4y ago
"Dogs are walked around the neighborhood all the time. There are plenty of parks to walk dogs and let them play but there are no dog specific parks."
- Eryn D.
- Resident
- 4y ago
"It is small but also full of diversity. It’s great for businesses and city life but also rural lifestyles. "
- Sammycats1215
- Resident
- 4y ago
"I've been living here for 6 months now and I don't really like the small apartments not enough space for my stuff and it is very noisy community"
- Jazmin V.
- Resident
- 4y ago
"This location is far from a lot of things but a great place to stay if you like the country side where there is a lot of peace and quiet. Very safe neighborhood."
- Sammycats1215
- Resident
- 5y ago
"I've moved here 3 months ago and I am already loving it here very friendly and polite community and very accessible community with lots of people and fun things to do with easy access to grocery stores and everyday shopping and other conveniences"
- Judy Barnes
- Resident
- 5y ago
"While it helps to have a car, it isn't necessary. Shopping, restaurants, banks, etc are in close proximity."
- Jazuc3
- Resident
- 6y ago
"We’ve been here about 20 years. We’re surrounded by neighbors who watch over us, as we do them. There is longevity in this neighborhood."
- Lisa R.
- 11y ago
"Easy walk to downtown, medical buildings, schools, banks and shopping. "
LGBTQ Local Legal Protections
LGBTQ Local Legal Protections
Michelle T Dills, Howard Hanna

The data relating to real estate on this web site comes in part from the Internet Data Exchange (IDX) Program
of the CNYIS, UNYREIS and WNYREIS. Real estate listings held by firms other than Zillow, Inc. are marked with
the IDX logo and include the Listing Broker’s Firm Name. Listing Data last updated at 2024-02-07 10:10:09 PST.
Disclaimer: All information deemed reliable but not guaranteed and should be independently verified. All properties
are subject to prior sale, change or withdrawal. Neither the listing broker(s) nor Zillow, Inc. shall be responsible for any typographical errors, misinformation, misprints, and shall be held totally harmless.
© 2024 CNYIS, UNYREIS, WNYREIS. All rights reserved.
The listing broker’s offer of compensation is made only to participants of the MLS where the listing is filed.
The listing broker’s offer of compensation is made only to participants of the MLS where the listing is filed.
4559 W Saile Dr, Batavia, NY 14020 is a 3 bedroom, 6 bathroom, 3,500 sqft single-family home built in 2009. This property is currently available for sale and was listed by NYSAMLSs on Dec 4, 2023. The MLS # for this home is MLS# R1512024.
