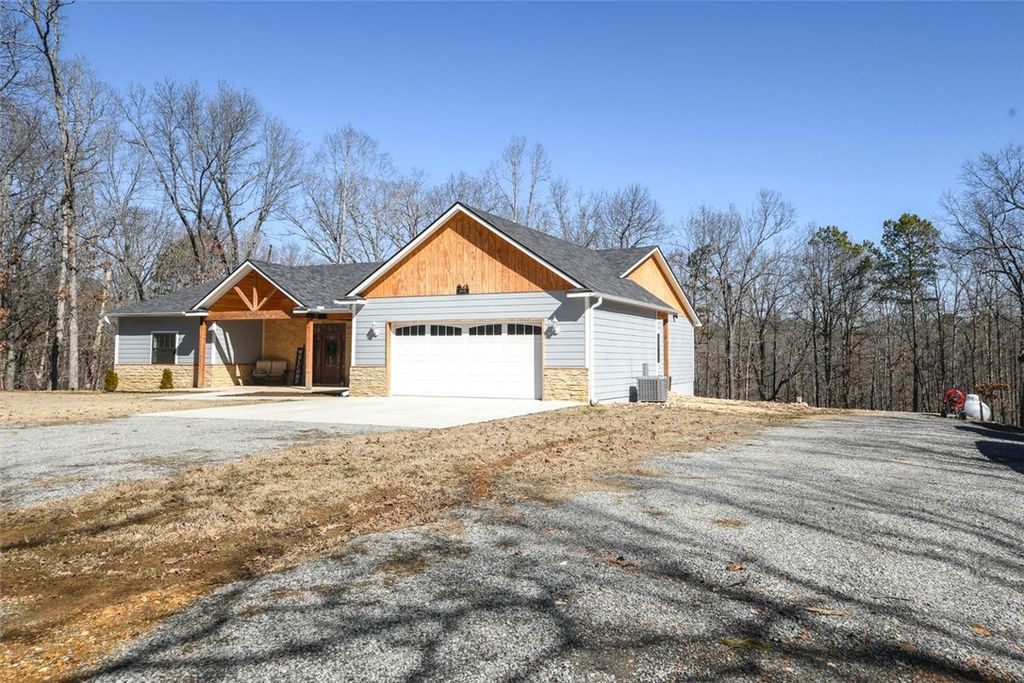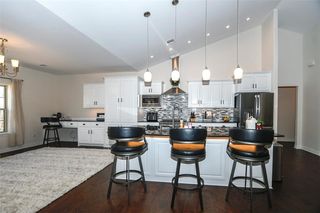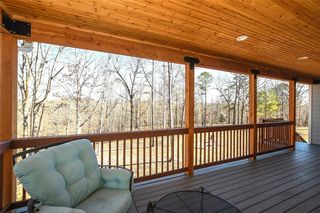


OFF MARKET
454 Whitetail Rd
Kansas, OK 74347
- 3 Beds
- 2 Baths
- 2,626 sqft (on 1.25 acres)
- 3 Beds
- 2 Baths
- 2,626 sqft (on 1.25 acres)
3 Beds
2 Baths
2,626 sqft
(on 1.25 acres)
Homes for Sale Near 454 Whitetail Rd
Skip to last item
- Carrie Warren, MCGraw REALTORS - Siloam Spgs
- Kimi McDonald, Keller Williams Market Pro
- See more homes for sale inKansasTake a look
Skip to first item
Local Information
© Google
-- mins to
Commute Destination
Description
This property is no longer available to rent or to buy. This description is from June 27, 2023
Quiet Setting, Level 1.3 acres and Like-New Home! This 2626 sq ft home is a 2022 model with spacious open floor plan and many upgrades! Split living plan w/dual split-zoned HVAC and thermostat-controlled pellet stove. Bdrm Suite has spa shower, soaker tub & private access to covered Trex deck, reinforced & wired for hot tub. Kitchen stainless appl, 6-burner gas stovetop, dual-fuel range, pot filler, Dining room and breakfast nook, Granite counters throughout including baths & laundry, tankless water heater! Oversized garage w/attic storage, generator plug service box 50-amp RV storage w/hookup. A wilderness lifestyle in Flint Ridge Resort, a 7,000-acre gated community on the Illinois River where ATVs are a way of travel. Amenities incl canoes & kayaks w/shuttle, fishing, two private lakes, golf & restaurant, clubhouse, pools, 24-hour security. Located between NW Ark and Tulsa, OK easy access from Cherokee Turnpike/Hwy 412. Taxes are estimated from new construction.
Home Highlights
Parking
2 Car Garage
Outdoor
Porch, Deck
A/C
Heating & Cooling
HOA
$90/Monthly
Price/Sqft
No Info
Listed
180+ days ago
Home Details for 454 Whitetail Rd
Interior Features |
|---|
Interior Details Basement: None |
Beds & Baths Number of Bedrooms: 3Number of Bathrooms: 2Number of Bathrooms (full): 2 |
Dimensions and Layout Living Area: 2626 Square Feet |
Appliances & Utilities Utilities: Electricity Available, Fiber Optic Available, Propane, Phone Available, Septic Available, Water AvailableAppliances: Convection Oven, Dishwasher, Electric Oven, Microwave, Oven, Propane Cooktop, Range Hood, Self Cleaning Oven, Tankless Water Heater, Plumbed For Ice MakerDishwasherLaundry: Washer Hookup,Dryer HookupMicrowave |
Heating & Cooling Heating: Central,PropaneHas CoolingAir Conditioning: Central Air,Electric,High EfficiencyHas HeatingHeating Fuel: Central |
Fireplace & Spa Number of Fireplaces: 1Fireplace: Living Room, Pellet StoveHas a Fireplace |
Windows, Doors, Floors & Walls Window: Double Pane Windows, MetalFlooring: Carpet, Ceramic Tile, Laminate, Simulated Wood |
Levels, Entrance, & Accessibility Stories: 1Levels: OneAccessibility: Hand Rails, Wheelchair Access, Accessible DoorsFloors: Carpet, Ceramic Tile, Laminate, Simulated Wood |
Security Security: Gated Community, Smoke Detector(s), Security Service |
Exterior Features |
|---|
Exterior Home Features Roof: Architectural ShinglePatio / Porch: Covered, Deck, PorchFencing: NoneOther Structures: NoneExterior: Concrete DrivewayFoundation: Slab |
Parking & Garage Number of Covered Spaces: 2Has a GarageHas an Attached GarageParking Spaces: 2Parking: Attached,Garage,Garage Door Opener,RV Access/Parking |
Pool Pool: Pool, Community |
Frontage Waterfront: CreekRoad Frontage: SharedRoad Surface Type: Gravel, Paved |
Water & Sewer Sewer: Septic Tank |
Property Information |
|---|
Year Built Year Built: 2022 |
Property Type / Style Property Type: ResidentialProperty Subtype: Single Family ResidenceStructure Type: HouseArchitecture: Ranch |
Building Construction Materials: Frame, Other, See RemarksNot a New ConstructionIncludes Home Warranty |
Property Information Parcel Number: 210011461Additional Parcels Description: 20N24E340301000040054 |
Price & Status |
|---|
Price List Price: $425,000 |
Status Change & Dates Off Market Date: Fri Jun 23 2023 |
Active Status |
|---|
MLS Status: Closed |
Media |
|---|
Location |
|---|
Direction & Address City: KansasCommunity: Flint Ridge 1 |
School Information Elementary School District: KansasJr High / Middle School District: KansasHigh School District: Kansas |
Building |
|---|
Building Area Building Area: 2626 Square Feet |
Community |
|---|
Community Features: Clubhouse, Fitness, Golf, Gated, Playground, Park, Recreation Area, Tennis Court(s), Trails/Paths, Near Fire Station, Pool, Sidewalks |
HOA |
|---|
HOA Fee Includes: See Agent, SecurityHOA Name: Flint RidgeHOA Phone: 918-597-2344Association for this Listing: Northwest Arkansas Board of REALTORS MLSHOA Fee: $90/Monthly |
Lot Information |
|---|
Lot Area: 1.2511 Acres |
Listing Info |
|---|
Special Conditions: None |
Compensation |
|---|
Buyer Agency Commission: 3% |
Notes The listing broker’s offer of compensation is made only to participants of the MLS where the listing is filed |
Miscellaneous |
|---|
Mls Number: 1238991Living Area Range Units: Square Feet |
Additional Information |
|---|
ClubhouseFitnessGolfGatedPlaygroundParkRecreation AreaTennis Court(s)Trails/PathsNear Fire StationPoolSidewalks |
Last check for updates: about 16 hours ago
Listed by Brenda Sullivan, (479) 549-2344
Crye-Leike REALTORS, Siloam Springs
Bought with: Brenda Sullivan, (479) 549-2344, Crye-Leike REALTORS, Siloam Springs
Originating MLS: Northwest Arkansas Board of REALTORS MLS
Source: NABOR AR, MLS#1238991

Price History for 454 Whitetail Rd
| Date | Price | Event | Source |
|---|---|---|---|
| 06/23/2023 | $425,000 | Sold | NABOR AR #1238991 |
| 02/14/2023 | $425,000 | Listed For Sale | NABOR AR #1238991 |
| 08/19/2022 | $399,000 | Sold | NABOR AR #1217853 |
| 05/14/2022 | $399,000 | Listed For Sale | NABOR AR #1217853 |
Comparable Sales for 454 Whitetail Rd
Address | Distance | Property Type | Sold Price | Sold Date | Bed | Bath | Sqft |
|---|---|---|---|---|---|---|---|
0.24 | Single-Family Home | $225,000 | 05/25/23 | 2 | 2 | 1,120 | |
0.62 | Single-Family Home | $300,000 | 01/17/24 | 3 | 2 | 1,795 | |
0.49 | Single-Family Home | $194,000 | 09/13/23 | 3 | 2 | 1,288 | |
1.02 | Single-Family Home | $400,000 | 05/26/23 | 2 | 2 | 2,700 | |
0.85 | Single-Family Home | $285,000 | 11/17/23 | 2 | 2 | 1,504 | |
0.93 | Single-Family Home | $175,000 | 10/31/23 | 3 | 2 | 1,248 | |
0.84 | Single-Family Home | $207,800 | 02/14/24 | 2 | 2 | 1,250 | |
1.08 | Single-Family Home | $172,777 | 07/06/23 | 3 | 2 | 1,362 |
Assigned Schools
These are the assigned schools for 454 Whitetail Rd.
- Kansas Elementary School
- PK-5
- Public
- 328 Students
8/10GreatSchools RatingParent Rating AverageMy children love this school they hate when they have to leave. The teachers and staff are just amazing. My kids and I give the school a A++Other Review7y ago - Kansas Middle School
- 6-8
- Public
- 158 Students
3/10GreatSchools RatingParent Rating AverageTechnically since the special education room is in the middle school, which my 5 year old attended, thank god not anymore. The elementary review I wrote applies to this part of the school as well to Mrs. Cheryl Bowman- an incompetent teacher, who is harsh and strict, that being said has no businesses being a special needs teacher! that position is to be filled with somebody who has a heart of gold. Terrible schools. Terrible faculty.Parent Review12y ago - Kansas High School
- 9-12
- Public
- 292 Students
4/10GreatSchools RatingParent Rating AverageTo the person who say's that Kansas only emphasize athletics, you're SO wrong. This school has the worst athletic facilities in their class. If sports was the only emphasis, I would think they'd have the BEST facilities. Teacher and coaches at Kansas do a WONDERFUL job with very little funding. I HIGHLY recommend this school!Parent Review10y ago - Check out schools near 454 Whitetail Rd.
Check with the applicable school district prior to making a decision based on these schools. Learn more.
LGBTQ Local Legal Protections
LGBTQ Local Legal Protections

IDX information is provided exclusively for personal, non-commercial use, and may not be used for any purpose other than to identify prospective properties consumers may be interested in purchasing. Information is deemed reliable but not guaranteed.
The listing broker’s offer of compensation is made only to participants of the MLS where the listing is filed.
The listing broker’s offer of compensation is made only to participants of the MLS where the listing is filed.
Homes for Rent Near 454 Whitetail Rd
Skip to last item
Skip to first item
Off Market Homes Near 454 Whitetail Rd
Skip to last item
- Mischelle Stufflebeam, Chinowth & Cohen
- Tamera Holmes, Sanderson & Associates RE
- Brenda Sullivan, Crye-Leike REALTORS of
- Susan Littlejohn, C21/Wright Real Estate
- Brenda Sullivan, Crye-Leike REALTORS of
- Tamera Holmes, Sanderson & Associates RE
- Brian Baysinger, Henry Hinds Realty, LLC
- See more homes for sale inKansasTake a look
Skip to first item
454 Whitetail Rd, Kansas, OK 74347 is a 3 bedroom, 2 bathroom, 2,626 sqft single-family home built in 2022. This property is not currently available for sale. 454 Whitetail Rd was last sold on Jun 23, 2023 for $425,000 (0% higher than the asking price of $425,000). The current Trulia Estimate for 454 Whitetail Rd is $435,800.
