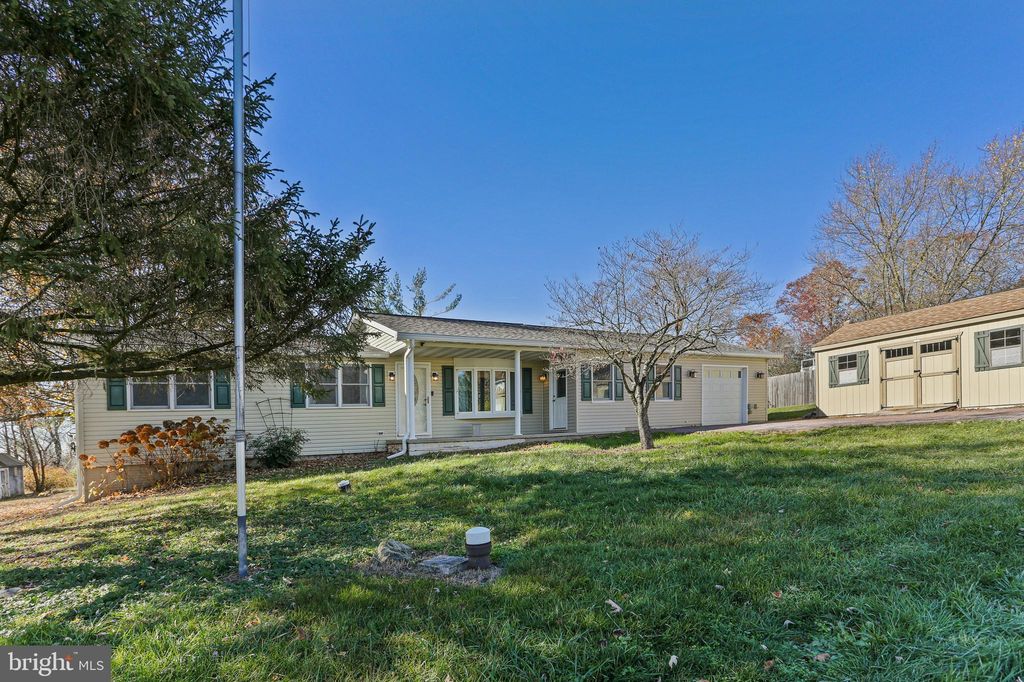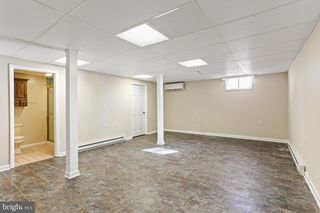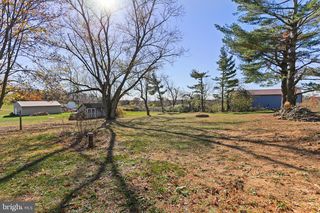


SOLDMAR 22, 2024
4516 Oakleigh Dr
Manchester, MD 21102
- 3 Beds
- 2 Baths
- 2,228 sqft (on 0.93 acres)
- 3 Beds
- 2 Baths
- 2,228 sqft (on 0.93 acres)
$415,000
Last Sold: Mar 22, 2024
1% below list $420K
$186/sqft
Est. Refi. Payment $2,617/mo*
$415,000
Last Sold: Mar 22, 2024
1% below list $420K
$186/sqft
Est. Refi. Payment $2,617/mo*
3 Beds
2 Baths
2,228 sqft
(on 0.93 acres)
Homes for Sale Near 4516 Oakleigh Dr
Skip to last item
- Cummings & Co. Realtors
- Iron Valley Real Estate Hanover
- Monument Sotheby's International Realty
- See more homes for sale inManchesterTake a look
Skip to first item
Local Information
© Google
-- mins to
Commute Destination
Description
This property is no longer available to rent or to buy. This description is from March 23, 2024
Visualize, for a moment, that there is a ranch distinguished from all others on the market. This notion perfectly encapsulates 4516 Oakleigh Drive. Feature-packed, this property is a unique treasure not found on the market elsewhere. The jumbo driveway yields sufficient parking space for large or numerous vehicles. Much of the house is freshly painted, with spare paint remaining for future touch-ups. The primary bedroom has its own private entrance door, which is accessible from the porch. Each bedroom has deep closets to maximize personal or office storage and quality window placement to maximize natural lighting. The main-level bonus room is separate from the main area of the house and will qualify as a legal bedroom with an upgraded septic system. This bonus room connects directly to the kitchen via mud room. Mud room may be accessed from the deck without disturbing other house occupants. The living area is quite commodious with ample space for modest gatherings. An impressively large laundry room adjoining the fully finished basement offers a grander living experience while adding extended comfortability to the daily lives of homeowners. An added touch is the newly renovated sunroom that is flanked by two separate deck platforms. Many major features including the roof have also recently been replaced. Current/future campers and preparation enthusiasts will benefit from the massive electrical capabilities of this house. A dual-panel setup on the lower level delivers 400 amperes, enough energy for powering separate RV and generator hookups which exist on the garage exterior. A different 100 ampere panel exists on the main level. The average monthly electrical bill regardless of season is $175 historically. Accessible from the spacious deck is a full-sized gazebo which conceals an 8-person hot tub. The house is magnificently poised on a nearly 1-acre lot with enough open space in the rear to build a second garage or entirely different structure. Enjoy freedom from the needless restrictions that traditionally accompany a homeowners association. The land topography is seamlessly flat with minimal slope or obstruction. Nighttime views offer a spectacular glimpse into the vastness of a sky adorned with stars. For additional outdoor storage solutions, the site is home to one oversized shed and a second regular-sized shed with electric. Discretely located, this property is not hassled by the bustle of major roads but rather reposes in a quiet cul-de-sac. Civilization is not too far away either with brand-name shopping centers and other curious destinations available at roughly equal traveling distances. In fact, the Pennsylvania line is not more than 3 miles away. With everything this property offers, there are boundless memories waiting to be created. A plethora of financing options are compatible including USDA.
Home Highlights
Parking
1 Car Garage
Outdoor
Porch, Deck
A/C
Heating & Cooling
HOA
None
Price/Sqft
$186/sqft
Listed
119 days ago
Home Details for 4516 Oakleigh Dr
Interior Features |
|---|
Interior Details Basement: FinishedNumber of Rooms: 15Types of Rooms: Basement |
Beds & Baths Number of Bedrooms: 3Main Level Bedrooms: 3Number of Bathrooms: 2Number of Bathrooms (full): 2Number of Bathrooms (main level): 1 |
Dimensions and Layout Living Area: 2228 Square Feet |
Appliances & Utilities Utilities: Cable AvailableAppliances: Built-In Microwave, Dishwasher, Dryer - Electric, Exhaust Fan, Oven/Range - Electric, Self Cleaning Oven, Refrigerator, Washer, Water Conditioner - Owned, Water Heater, Water Treat System, Hot Water (60 plus Gallon Tank), Electric Water HeaterDishwasherLaundry: In Basement,Laundry RoomRefrigeratorWasher |
Heating & Cooling Heating: Heat Pump,Wall Furnace,ElectricHas CoolingAir Conditioning: Central A/C,Wall Unit(s),ElectricHas HeatingHeating Fuel: Heat Pump |
Fireplace & Spa Spa: Bath, Hot TubNo FireplaceHas a Spa |
Gas & Electric Electric: 440 Volts, Circuit Breakers, 100 Amp Service, Other, 200+ Amp Service |
Windows, Doors, Floors & Walls Window: Double Pane Windows, Screens, Window TreatmentsDoor: Six Panel, Sliding Glass, Storm Door(s)Flooring: Carpet, Wood, Laminate, Vinyl, Tile/Brick, Luxury Vinyl Tile, Luxury Vinyl Plank, Wood Floors |
Levels, Entrance, & Accessibility Stories: 2Number of Stories: 2Levels: TwoAccessibility: NoneFloors: Carpet, Wood, Laminate, Vinyl, Tile Brick, Luxury Vinyl Tile, Luxury Vinyl Plank, Wood Floors |
View View: Trees/Woods, Other |
Security Security: Smoke Detector(s) |
Exterior Features |
|---|
Exterior Home Features Roof: Asphalt ShinglePatio / Porch: Deck, PorchOther Structures: Above Grade, Below Grade, OutbuildingExterior: LightingFoundation: BlockNo Private Pool |
Parking & Garage Number of Garage Spaces: 1Number of Covered Spaces: 1Open Parking Spaces: 8No CarportHas a GarageHas an Attached GarageHas Open ParkingParking Spaces: 13Parking: Garage Faces Front,Garage Door Opener,Paved Driveway,Gravel Driveway,Attached Garage,Driveway,Off Street,On Street |
Pool Pool: None |
Frontage Not on Waterfront |
Water & Sewer Sewer: Private Septic Tank |
Finished Area Finished Area (above surface): 1368 Square FeetFinished Area (below surface): 860 Square Feet |
Property Information |
|---|
Year Built Year Built: 1976Year Renovated: 2017 |
Property Type / Style Property Type: ResidentialProperty Subtype: Single Family ResidenceStructure Type: DetachedArchitecture: Ranch/Rambler |
Building Construction Materials: Vinyl SidingNot a New ConstructionNo Additional Parcels |
Property Information Condition: Very GoodParcel Number: 0706023614 |
Price & Status |
|---|
Price List Price: $420,000Price Per Sqft: $186/sqft |
Status Change & Dates Off Market Date: Fri Mar 22 2024Possession Timing: Close Of Escrow |
Active Status |
|---|
MLS Status: CLOSED |
Media |
|---|
Location |
|---|
Direction & Address City: ManchesterCommunity: Oakleigh Ridge |
School Information Elementary School District: Carroll County Public SchoolsJr High / Middle School District: Carroll County Public SchoolsHigh School: Manchester ValleyHigh School District: Carroll County Public Schools |
Community |
|---|
Not Senior Community |
HOA |
|---|
No HOA |
Lot Information |
|---|
Lot Area: 0.93 acres |
Listing Info |
|---|
Special Conditions: Standard |
Offer |
|---|
Listing Agreement Type: Exclusive Right To SellListing Terms: Cash, FHA, Conventional, VA Loan, USDA Loan, Other |
Compensation |
|---|
Buyer Agency Commission: 2.5Buyer Agency Commission Type: %Sub Agency Commission: 0Sub Agency Commission Type: % |
Notes The listing broker’s offer of compensation is made only to participants of the MLS where the listing is filed |
Business |
|---|
Business Information Ownership: Fee Simple |
Miscellaneous |
|---|
BasementMls Number: MDCR2018000 |
Last check for updates: about 13 hours ago
Listed by Matthew Golaboff, (410) 413-0479
Taylor Properties
Bought with: Eddie Gonzales, (443) 306-9053, Century 21 Core Partners
Source: Bright MLS, MLS#MDCR2018000

Price History for 4516 Oakleigh Dr
| Date | Price | Event | Source |
|---|---|---|---|
| 03/22/2024 | $415,000 | Sold | Bright MLS #MDCR2018000 |
| 03/15/2024 | $420,000 | Pending | Bright MLS #MDCR2018000 |
| 02/27/2024 | $420,000 | Contingent | Bright MLS #MDCR2018000 |
| 02/16/2024 | $420,000 | PriceChange | Bright MLS #MDCR2018000 |
| 01/01/2024 | $424,900 | Listed For Sale | Bright MLS #MDCR2018000 |
| 01/01/2024 | ListingRemoved | Bright MLS #MDCR2015798 | |
| 12/07/2023 | $424,900 | PriceChange | Bright MLS #MDCR2015798 |
| 11/16/2023 | $440,000 | Listed For Sale | Bright MLS #MDCR2015798 |
| 02/06/2020 | $275,000 | Sold | N/A |
| 12/26/2019 | $275,000 | Pending | Agent Provided |
| 11/22/2019 | $275,000 | PriceChange | Agent Provided |
| 10/19/2019 | $289,000 | PriceChange | Agent Provided |
| 07/12/2019 | $299,000 | PriceChange | Agent Provided |
| 05/21/2019 | $315,000 | Listed For Sale | Agent Provided |
| 09/19/2014 | $219,900 | Sold | N/A |
| 06/06/2014 | $219,900 | Listed For Sale | Agent Provided |
| 01/20/2012 | $199,900 | Sold | N/A |
| 10/27/2011 | $199,900 | PriceChange | Agent Provided |
| 10/01/2011 | $219,000 | Listed For Sale | Agent Provided |
| 04/08/2005 | $268,900 | Sold | N/A |
Property Taxes and Assessment
| Year | 2023 |
|---|---|
| Tax | $3,372 |
| Assessment | $343,500 |
Home facts updated by county records
Comparable Sales for 4516 Oakleigh Dr
Address | Distance | Property Type | Sold Price | Sold Date | Bed | Bath | Sqft |
|---|---|---|---|---|---|---|---|
0.47 | Single-Family Home | $375,000 | 09/29/23 | 3 | 2 | 1,828 | |
0.48 | Single-Family Home | $375,000 | 11/13/23 | 3 | 1 | 1,080 | |
1.10 | Single-Family Home | $395,000 | 06/30/23 | 3 | 2 | 2,095 | |
0.86 | Single-Family Home | $282,000 | 06/28/23 | 3 | 1 | 1,443 | |
0.80 | Single-Family Home | $300,000 | 07/28/23 | 4 | 1 | 1,287 | |
0.69 | Single-Family Home | $725,000 | 07/28/23 | 4 | 3 | 3,252 | |
0.75 | Single-Family Home | $649,800 | 02/22/24 | 4 | 5 | 2,946 | |
1.39 | Single-Family Home | $390,000 | 04/18/24 | 4 | 3 | 2,100 | |
1.45 | Single-Family Home | $340,000 | 11/07/23 | 3 | 2 | 2,496 |
Assigned Schools
These are the assigned schools for 4516 Oakleigh Dr.
- North Carroll Middle School
- 6-8
- Public
- 628 Students
7/10GreatSchools RatingParent Rating AverageThe school sucks to many kids vaping and doing the dirty in the bathroomParent Review1y ago - Ebb Valley Elementary School
- PK-5
- Public
- 527 Students
8/10GreatSchools RatingParent Rating AverageA rare breed, the administrators, teachers, and staff are knowledgeable, patient, enthusiastic and kind! They strive daily to build my daughter's educational foundation by utilizing innovative resources in a comfortable, exciting, and safe environment.Other Review8y ago - Manchester Valley High School
- 9-12
- Public
- 1321 Students
6/10GreatSchools RatingParent Rating AverageMVHS has a relatively average approach to everyday issues, but instances of bullying and harassment are never taken seriously, spoken form personal experience. I even have had to anonymously report a student, and I was tracked down by the school. Teachers are a hit or miss, I have had some of the best in my education, but also ones where I felt unsafe and not respected. As a student with a learning disability, they do not provide any form of help from 504 services, and it really feels like it’s inconveniencing. If you have any other option, I would avoid this school.Student Review2y ago - Check out schools near 4516 Oakleigh Dr.
Check with the applicable school district prior to making a decision based on these schools. Learn more.
What Locals Say about Manchester
- Grace
- Resident
- 4y ago
"Have to drive to get to most places but great family friendly town. Most people we know by name, I’ve lived here all my life"
- Grace
- Resident
- 4y ago
"Lived here 10 years, know most people, tight knit community that is trustworthy. Most if not all houses are taken care of, proud to call this my home:)"
- Grace
- Resident
- 4y ago
"In my neighborhood I live in a big development so you will constantly see families with little children and couples walking their dogs or just going a leisure walks. I haven’t heard of any problems of owners not picking up their pets poop and we have a lot of trick of treaters on Halloween!"
- Lmeador0417
- Resident
- 4y ago
"Really not sure just moved here in dev . But the people I have meet tell me stuff and are very nice "
- Gaby I.
- Resident
- 4y ago
"Dog friendly neighborhood. I see dogs being walked all the time. Owners seem to take care of them well. They also clean-up after them."
- Crowbirdie
- Resident
- 5y ago
"Most people have dogs here. The yards are good sized in the rural area where I live and there's a nice dog park not far away."
- jhudgins2008
- 11y ago
"This is wonderful place to raise a family. Friendly, convenient, clean, safe, neighborhood. Houses not too close on Bert Fowler Rd. "
LGBTQ Local Legal Protections
LGBTQ Local Legal Protections

The data relating to real estate for sale on this website appears in part through the BRIGHT Internet Data Exchange program, a voluntary cooperative exchange of property listing data between licensed real estate brokerage firms, and is provided by BRIGHT through a licensing agreement.
Listing information is from various brokers who participate in the Bright MLS IDX program and not all listings may be visible on the site.
The property information being provided on or through the website is for the personal, non-commercial use of consumers and such information may not be used for any purpose other than to identify prospective properties consumers may be interested in purchasing.
Some properties which appear for sale on the website may no longer be available because they are for instance, under contract, sold or are no longer being offered for sale.
Property information displayed is deemed reliable but is not guaranteed.
Copyright 2024 Bright MLS, Inc. Click here for more information
The listing broker’s offer of compensation is made only to participants of the MLS where the listing is filed.
The listing broker’s offer of compensation is made only to participants of the MLS where the listing is filed.
Homes for Rent Near 4516 Oakleigh Dr
Skip to last item
Skip to first item
Off Market Homes Near 4516 Oakleigh Dr
Skip to last item
- Berkshire Hathaway HomeServices PenFed Realty
- Keller Williams Realty Partners
- Joseph A Myers Real Estate, Inc.
- Joseph A Myers Real Estate, Inc.
- Joseph A Myers Real Estate, Inc.
- See more homes for sale inManchesterTake a look
Skip to first item
4516 Oakleigh Dr, Manchester, MD 21102 is a 3 bedroom, 2 bathroom, 2,228 sqft single-family home built in 1976. This property is not currently available for sale. 4516 Oakleigh Dr was last sold on Mar 22, 2024 for $415,000 (1% lower than the asking price of $420,000). The current Trulia Estimate for 4516 Oakleigh Dr is $417,900.
