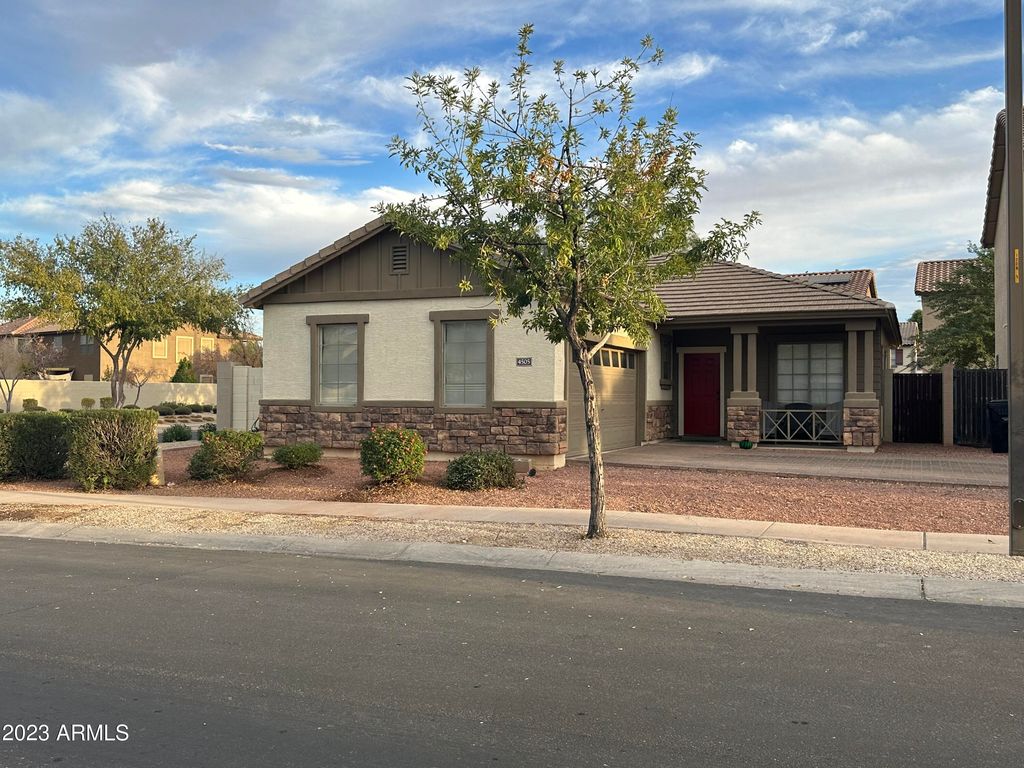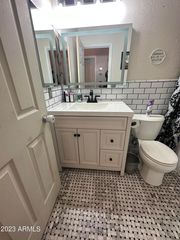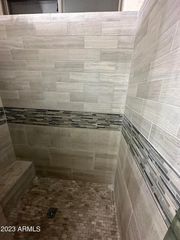


FOR SALE
4505 E Del Rio St
Gilbert, AZ 85295
Gateway Village- 3 Beds
- 2 Baths
- 1,299 sqft
- 3 Beds
- 2 Baths
- 1,299 sqft
3 Beds
2 Baths
1,299 sqft
Local Information
© Google
-- mins to
Commute Destination
Description
A must see! This lovely home in a wonderful Gilbert neighborhood. The home is located near ample shopping and restaurants on a spacious corner lot. It boasts beautiful finishes, stainless steel appliances, granite countertops, high end bathroom fixtures, and newer flooring. The backyard is perfect for entertaining. It is spacious, private, and includes a newer 8 person hot tub with a warranty. The side yard contains an enclosed dog run with a custom built air conditioned dog house. Tesla charger is installed located in the garage. Air conditioner was replaced in 2020 and hot water heater replaced in 2021. Air conditioning and plumbing have been maintained and serviced every 6 months by Goettle and Pest Control serviced monthly by Simply Green. Don't miss this one!!
Home Highlights
Parking
Garage
Outdoor
No Info
A/C
Heating & Cooling
HOA
$77/Monthly
Price/Sqft
$346
Listed
159 days ago
Home Details for 4505 E Del Rio St
Interior Features |
|---|
Beds & Baths Number of Bedrooms: 3Number of Bathrooms: 2 |
Dimensions and Layout Living Area: 1299 Square Feet |
Heating & Cooling Heating: ElectricHas CoolingAir Conditioning: RefrigerationHas HeatingHeating Fuel: Electric |
Fireplace & Spa Fireplace: NoneSpa: Above Ground, Heated, PrivateNo FireplaceHas a Spa |
Windows, Doors, Floors & Walls Window: Double Pane WindowsFlooring: Laminate |
Levels, Entrance, & Accessibility Stories: 1Number of Stories: 1Accessibility: Zero-Grade EntryFloors: Laminate |
View No View |
Security Security: Security System Owned |
Exterior Features |
|---|
Exterior Home Features Roof: TileFencing: BlockExterior: Covered Patio(s)No Private Pool |
Parking & Garage Number of Garage Spaces: 2Number of Covered Spaces: 2Open Parking Spaces: 2Has a GarageHas Open ParkingParking Spaces: 4Parking: Garage, Open |
Pool Pool: None |
Water & Sewer Sewer: Public Sewer |
Farm & Range Not Allowed to Raise Horses |
Days on Market |
|---|
Days on Market: 159 |
Property Information |
|---|
Year Built Year Built: 2004 |
Property Type / Style Property Type: ResidentialProperty Subtype: Single Family ResidenceArchitecture: Ranch |
Building Construction Materials: Stucco, Stone, Frame - WoodNot Attached Property |
Property Information Usage of Home: NoneParcel Number: 30438806 |
Price & Status |
|---|
Price List Price: $449,900Price Per Sqft: $346 |
Status Change & Dates Possession Timing: Close Of Escrow |
Active Status |
|---|
MLS Status: Active |
Location |
|---|
Direction & Address City: GilbertCommunity: Gateway Village |
School Information Elementary School: Gateway Pointe ElementaryElementary School District: Higley Unified DistrictJr High / Middle School: Cooley Middle SchoolHigh School: Higley High SchoolHigh School District: Higley Unified District |
Agent Information |
|---|
Listing Agent Listing ID: 6631099 |
Building |
|---|
Building Details Builder Name: William Lyon |
Building Area Building Area: 1299 Square Feet |
Community |
|---|
Community Features: Community Pool, Tennis Court(s), Playground, Biking/Walking Path |
HOA |
|---|
HOA Fee Includes: Maintenance GroundsHOA Name: Gateway VillageHOA Phone: 480-339-8820Has an HOAHOA Fee: $77/Monthly |
Lot Information |
|---|
Lot Area: 5045 sqft |
Offer |
|---|
Listing Terms: Conventional, FHA, VA Loan |
Compensation |
|---|
Buyer Agency Commission: 3Buyer Agency Commission Type: % |
Notes The listing broker’s offer of compensation is made only to participants of the MLS where the listing is filed |
Business |
|---|
Business Information Ownership: Fee Simple |
Miscellaneous |
|---|
Mls Number: 6631099 |
Additional Information |
|---|
Community PoolTennis Court(s)PlaygroundBiking/Walking Path |
Last check for updates: 1 day ago
Listing courtesy of Elizabeth Campbell, (480) 228-8257
West USA Realty
Source: ARMLS, MLS#6631099

All information should be verified by the recipient and none is guaranteed as accurate by ARMLS
Listing Information presented by local MLS brokerage: Zillow, Inc., Designated REALTOR®- Chris Long - (480) 907-1010
The listing broker’s offer of compensation is made only to participants of the MLS where the listing is filed.
Listing Information presented by local MLS brokerage: Zillow, Inc., Designated REALTOR®- Chris Long - (480) 907-1010
The listing broker’s offer of compensation is made only to participants of the MLS where the listing is filed.
Price History for 4505 E Del Rio St
| Date | Price | Event | Source |
|---|---|---|---|
| 04/26/2024 | $449,900 | PriceChange | ARMLS #6631099 |
| 11/22/2023 | $460,000 | Listed For Sale | ARMLS #6631099 |
| 06/17/2004 | $144,787 | Sold | N/A |
Similar Homes You May Like
Skip to last item
- Russ Lyon Sotheby's International Realty, ARMLS
- Opendoor Brokerage, LLC, ARMLS
- RE/MAX Solutions, ARMLS
- See more homes for sale inGilbertTake a look
Skip to first item
New Listings near 4505 E Del Rio St
Skip to last item
- My Home Group Real Estate, ARMLS
- RE/MAX Solutions, ARMLS
- Russ Lyon Sotheby's International Realty, ARMLS
- See more homes for sale inGilbertTake a look
Skip to first item
Property Taxes and Assessment
| Year | 2022 |
|---|---|
| Tax | $1,376 |
| Assessment | $228,100 |
Home facts updated by county records
Comparable Sales for 4505 E Del Rio St
Address | Distance | Property Type | Sold Price | Sold Date | Bed | Bath | Sqft |
|---|---|---|---|---|---|---|---|
0.05 | Single-Family Home | $427,900 | 04/04/24 | 3 | 2 | 1,284 | |
0.17 | Single-Family Home | $445,000 | 07/12/23 | 3 | 2 | 1,524 | |
0.21 | Single-Family Home | $445,000 | 09/12/23 | 3 | 2 | 1,524 | |
0.02 | Single-Family Home | $433,000 | 07/28/23 | 3 | 3 | 1,737 | |
0.26 | Single-Family Home | $479,000 | 10/18/23 | 3 | 2 | 1,426 | |
0.24 | Single-Family Home | $477,000 | 12/05/23 | 3 | 2 | 1,524 | |
0.28 | Single-Family Home | $445,000 | 02/25/24 | 3 | 2 | 1,524 | |
0.35 | Single-Family Home | $420,000 | 05/01/23 | 3 | 2 | 1,359 | |
0.25 | Single-Family Home | $485,000 | 08/31/23 | 3 | 2 | 1,695 | |
0.21 | Single-Family Home | $485,000 | 02/12/24 | 3 | 2 | 1,620 |
Neighborhood Overview
Neighborhood stats provided by third party data sources.
What Locals Say about Gateway Village
- Trulia User
- Resident
- 2y ago
"Mainly families with young kids live here. Very safe and good location. everyone is always outside playing and taking walks. never had issues with our neighbors. kept clean. Ive really enjoyed living here"
- Thegermanns3
- Resident
- 4y ago
"we love it here so quiet but lots of families. we love how close everything is you dont have to drive unless its summer "
LGBTQ Local Legal Protections
LGBTQ Local Legal Protections
Elizabeth Campbell, West USA Realty

4505 E Del Rio St, Gilbert, AZ 85295 is a 3 bedroom, 2 bathroom, 1,299 sqft single-family home built in 2004. 4505 E Del Rio St is located in Gateway Village, Gilbert. This property is currently available for sale and was listed by ARMLS on Nov 22, 2023. The MLS # for this home is MLS# 6631099.
