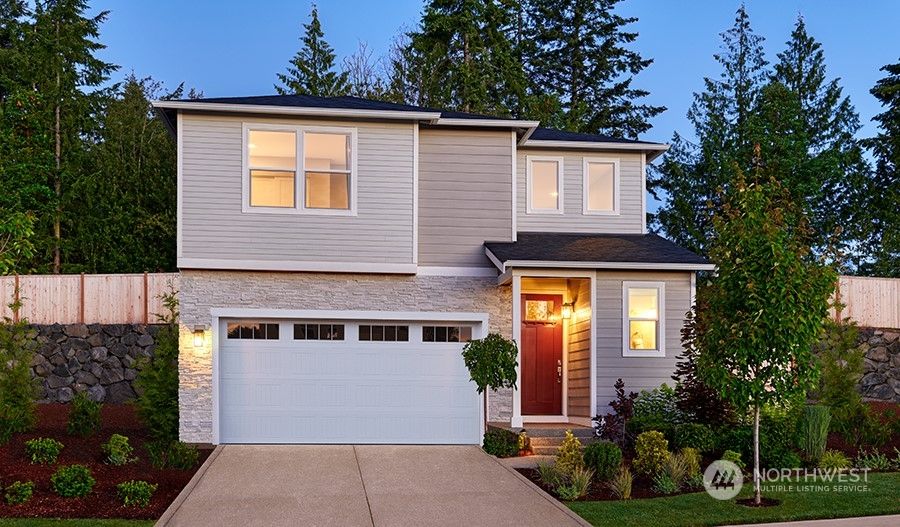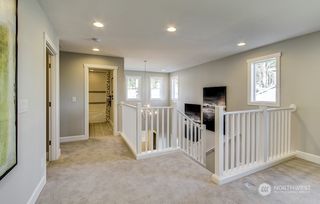


SOLDMAR 27, 2024
Listed by Joseph Veley, Richmond Realty of Washington, (253) 235-4572 . Bought with Keller Williams Greater 360
4505 SE Bristol Lane UNIT 9
Pt Orchard, WA 98366
- 3 Beds
- 3 Baths
- 2,080 sqft
- 3 Beds
- 3 Baths
- 2,080 sqft
3 Beds
3 Baths
2,080 sqft
Homes for Sale Near 4505 SE Bristol Lane UNIT 9
Skip to last item
Skip to first item
Local Information
© Google
-- mins to
Commute Destination
Description
This property is no longer available to rent or to buy. This description is from March 28, 2024
*Estimated March Close* The covered front porch gives the Lowell plan abundant curb appeal. On the main floor, you’ll find a dramatic two-story entry, an expansive great room with fireplace and an open dining room that flows into an inviting gourmet kitchen, complete with center island. You’ll also appreciate a convenient main floor powder room. Upstairs, three comfortable bedrooms, including a luxurious owner’s suite with an attached bath and oversized walk-in closet, invite rest and relaxation, plus a roomy loft! Come in now to choose colors and finishes. **ASK ABOUT SPECIAL FINANCING**If you are working with a Licensed Broker, they must accompany you on the first visit per site registration policy.
Home Highlights
Parking
2 Car Garage
Outdoor
No Info
A/C
Heating & Cooling
HOA
$104/Monthly
Price/Sqft
$252/sqft
Listed
180+ days ago
Last check for updates: about 8 hours ago
Listed by Joseph Veley
Richmond Realty of Washington
Mitchell Diehr
Richmond Realty of Washington
Bought with: Gary Brown, Keller Williams Greater 360
Source: NWMLS, MLS#2157726

Home Details for 4505 SE Bristol Lane UNIT 9
Active Status |
|---|
MLS Status: Sold |
Interior Features |
|---|
Interior Details Basement: NoneNumber of Rooms: 11Types of Rooms: Bonus Room, Bedroom, Great Room, Bathroom Full, Utility Room, Kitchen With Eating Space, Dining Room, Master Bedroom, Bathroom Half |
Beds & Baths Number of Bedrooms: 3Number of Bathrooms: 3Number of Bathrooms (full): 2Number of Bathrooms (half): 1 |
Dimensions and Layout Living Area: 2080 Square Feet |
Appliances & Utilities Appliances: Stove/Range, Water Heater: Hybrid, Water Heater Location: Garage |
Heating & Cooling Heating: Fireplace(s),90%+ High Efficiency,Forced Air,Heat PumpHas CoolingAir Conditioning: 90%+ High EfficiencyHas HeatingHeating Fuel: Fireplace S |
Fireplace & Spa Number of Fireplaces: 1Fireplace: Gas, Lower Level: 1Has a Fireplace |
Windows, Doors, Floors & Walls Window: Double Pane/Storm WindowFlooring: Laminate, Vinyl, Carpet, Laminate Hardwood, Wall to Wall Carpet |
Levels, Entrance, & Accessibility Stories: 2Levels: TwoFloors: Laminate, Vinyl, Carpet, Laminate Hardwood, Wall To Wall Carpet |
View No View |
Exterior Features |
|---|
Exterior Home Features Roof: CompositionFoundation: Poured Concrete |
Parking & Garage Number of Garage Spaces: 2Number of Covered Spaces: 2No CarportHas a GarageHas an Attached GarageNo Open ParkingParking Spaces: 2Parking: Attached Garage |
Frontage Not on Waterfront |
Water & Sewer Sewer: Sewer Connected |
Farm & Range Does Not Include Irrigation Water Rights |
Surface & Elevation Elevation Units: Feet |
Property Information |
|---|
Year Built Year Built: 2023Year Renovated: 2023 |
Property Type / Style Property Type: ResidentialProperty Subtype: Single Family ResidenceStructure Type: HouseArchitecture: Northwest Contemporary |
Building Building Name: Sidney RidgeConstruction Materials: Cement PlankedIs a New Construction |
Property Information Condition: Under ConstructionIncluded in Sale: StoveRangeParcel Number: 307000009 |
Price & Status |
|---|
Price List Price: $524,990Price Per Sqft: $252/sqft |
Status Change & Dates Off Market Date: Wed Mar 27 2024Possession Timing: Close Of Escrow |
Media |
|---|
Location |
|---|
Direction & Address City: Port OrchardCommunity: South Kitsap |
School Information Elementary School: Hidden Creek ElemJr High / Middle School: Marcus Whitman Jnr HHigh School: So. Kitsap HighHigh School District: South Kitsap |
Building |
|---|
Building Details Builder Name: Richmond American |
Building Area Building Area: 2080 Square Feet |
Community |
|---|
Community Features: CCRsNot Senior Community |
HOA |
|---|
HOA Fee: $104/Monthly |
Lot Information |
|---|
Lot Area: 3998.808 sqft |
Listing Info |
|---|
Special Conditions: Standard |
Offer |
|---|
Listing Terms: Conventional, FHA, USDA Loan, VA Loan |
Energy |
|---|
Energy Efficiency Features: Advanced Wall |
Compensation |
|---|
Buyer Agency Commission: 2.0Buyer Agency Commission Type: % |
Notes The listing broker’s offer of compensation is made only to participants of the MLS where the listing is filed |
Miscellaneous |
|---|
Mls Number: 2157726Offer Review: Seller intends to review offers upon receipt |
Additional Information |
|---|
CCRsMlg Can ViewMlg Can Use: IDX, VOW, BO |
Price History for 4505 SE Bristol Lane UNIT 9
| Date | Price | Event | Source |
|---|---|---|---|
| 03/27/2024 | $524,990 | Sold | NWMLS #2157726 |
| 02/07/2024 | $524,990 | Pending | NWMLS #2157726 |
| 02/05/2024 | $524,990 | PriceChange | NWMLS #2157726 |
| 01/26/2024 | $534,990 | PriceChange | NWMLS #2157726 |
| 11/03/2023 | $549,990 | PriceChange | NWMLS #2157726 |
| 09/02/2023 | $524,990 | Listed For Sale | NWMLS #2157726 |
Comparable Sales for 4505 SE Bristol Lane UNIT 9
Address | Distance | Property Type | Sold Price | Sold Date | Bed | Bath | Sqft |
|---|---|---|---|---|---|---|---|
0.01 | Single-Family Home | $524,990 | 04/10/24 | 3 | 3 | 2,010 | |
0.03 | Single-Family Home | $525,051 | 09/01/23 | 3 | 3 | 2,080 | |
0.03 | Single-Family Home | $522,343 | 07/28/23 | 3 | 3 | 2,080 | |
0.04 | Single-Family Home | $526,315 | 05/18/23 | 3 | 3 | 2,080 | |
0.02 | Single-Family Home | $538,095 | 06/27/23 | 3 | 3 | 2,010 | |
0.03 | Single-Family Home | $502,161 | 07/31/23 | 3 | 3 | 2,010 | |
0.02 | Single-Family Home | $511,089 | 06/22/23 | 3 | 3 | 2,080 | |
0.05 | Single-Family Home | $564,119 | 03/26/24 | 3 | 3 | 2,080 | |
0.05 | Single-Family Home | $547,993 | 01/29/24 | 3 | 3 | 2,010 |
Assigned Schools
These are the assigned schools for 4505 SE Bristol Lane UNIT 9.
- Marcus Whitman Junior High School
- 6-8
- Public
- 704 Students
4/10GreatSchools RatingParent Rating AverageThe teachers at Marcus Whitman Middle School mostly are very difficult to deal with. I say deal with because trying to work with them to help your student is a HUGE challenge. My boys have been attending this school now for two years and we're seriously considering pulling both boys out of school to do home schooling. I get that it's the pandemic and all and we're trying to learn via remote learning, but some of these teachers have ridiculous standards!! A 6th grade teacher that only allows SEVEN days to fix homework issues (unless it's turned in blank, in which case you get a big fat zero). As a parent, we aren't getting updates on our students for 2 weeks. At this point, the assignments can't be fixed regardless, so what's the point of the update?? These teachers are treating 6th graders (that are new to having multiple teachers mind you!!) like they are in college. Some teachers do care and are willing to help the 6th graders learn and work with the parent. These other teachers are ruining it for students though when they have such harsh rules and don't actually want to help the student or work with the parent. I actually had a teacher refuse to meet with me via zoom after my son's class and then gave me some longwinded answer that wasn't even addressing my question that I sent via email (because this teacher refused to meet via zoom with both my son and myself). I'll be taking a complaint to the school on Monday to show them how much communication I've had with just this one teacher (let alone the rest) and how much time I've had to spend communicating with her. I see now why many are doing homeschooling. It's just too frustrating trying to "work with" these teachers.Parent Review2y ago - South Kitsap High School
- 9-12
- Public
- 2474 Students
5/10GreatSchools RatingParent Rating AverageThis school is a dropout factory. The district changes standards for graduation every other year making nearly impossible to graduate. Kids are harassed by the schools security guards who are heavy handed cornering kids in bathrooms and doing inappropriate searches even against district policy. My son was threatened by another student and the district did an investigation than damaged the police’s investigation which caused then perp to go in punished. If I had it to do over again I would have moved elsewhere.Parent Review1y ago - Hidden Creek Elementary School
- PK-5
- Public
- 356 Students
4/10GreatSchools RatingParent Rating AverageWe moved to hidden creek when my oldest son was in 4th grade. It was a very positive experience for all of us. My son has adhd and the teacher was very willing to work with us and let us know if she noticed him struggling. There has been great communication between teachers and parents. His fifth grade teachers went above and beyond to teach their students with experiences and not just text in a book. My oldest is now in middle school and our youngest is at hidden creek. The teachers have been amazing and all the staff I have interacted with have been nothing but amazing and seem to genuinely love and care for the students. My children have gained self confidence and the school staff encourage them to be self sufficient and also hold themselves accountable for their actions good or bad. We are military and getting ready to move again and I will very much miss this school.Parent Review4y ago - Check out schools near 4505 SE Bristol Lane UNIT 9.
Check with the applicable school district prior to making a decision based on these schools. Learn more.
LGBTQ Local Legal Protections
LGBTQ Local Legal Protections

Listing information is provided by the Northwest Multiple Listing Service (NWMLS). Property information is based on available data that may include MLS information, county records, and other sources. Listings marked with this symbol: provided by Northwest Multiple Listing Service, 2024. All information provided is deemed reliable but is not guaranteed and should be independently verified. All properties are subject to prior sale or withdrawal. © 2024 NWMLS. All rights are reserved. Disclaimer: The information contained in this listing has not been verified by Zillow, Inc. and should be verified by the buyer. Some IDX listings have been excluded from this website.
Homes for Rent Near 4505 SE Bristol Lane UNIT 9
Skip to last item
Skip to first item
Off Market Homes Near 4505 SE Bristol Lane UNIT 9
Skip to last item
Skip to first item
4505 SE Bristol Lane UNIT 9, Pt Orchard, WA 98366 is a 3 bedroom, 3 bathroom, 2,080 sqft single-family home built in 2023. This property is not currently available for sale. 4505 SE Bristol Lane UNIT 9 was last sold on Mar 27, 2024 for $524,990 (0% higher than the asking price of $524,990). The current Trulia Estimate for 4505 SE Bristol Lane UNIT 9 is $525,500.
