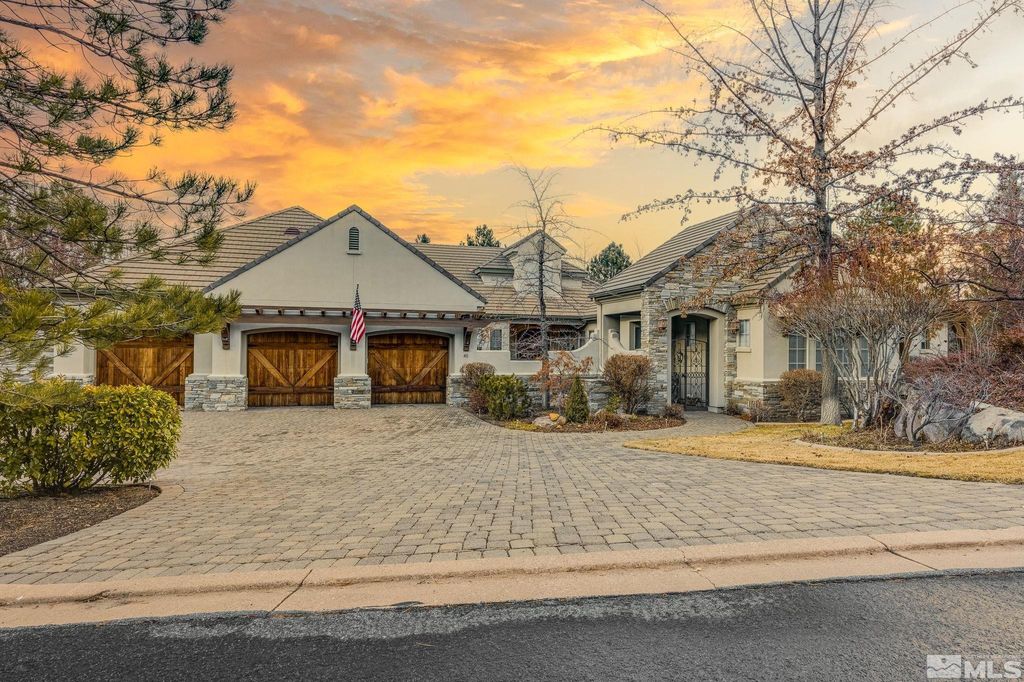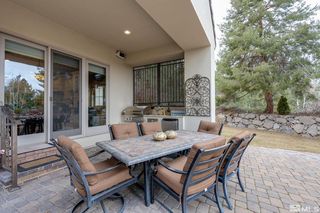


FOR SALEOPEN SUN, 11-3PM 0.82 ACRES
0.82 ACRES
3D VIEW
45 Lonepine Ct
Reno, NV 89519
Caughlin Ranch- 3 Beds
- 4 Baths
- 4,120 sqft (on 0.82 acres)
- 3 Beds
- 4 Baths
- 4,120 sqft (on 0.82 acres)
3 Beds
4 Baths
4,120 sqft
(on 0.82 acres)
Local Information
© Google
-- mins to
Commute Destination
Description
Unveil timeless charm in this gem nestled in the exclusive Eaglesnest neighborhood. This custom home exudes sophistication with 3 fireplaces, multiple patios, and natural light mixing opulence with functionality. The 16' ceilings in the formal living room seamlessly connect to the custom kitchen and spacious family room, a perfect entertaining space! The kitchen is a chef's dream, showcasing a custom granite island, a butler's pantry, high-end appliances including a newer Wolf range, Dacor commercial fridge, and a warming drawer! Spectacular outdoor kitchen with a built in BBQ, rotisserie, storage, a mini fridge and paver paths all around the back yard. New sprinkler system. Table and swing stay! Features galore including heated primary bathroom floors, Alexa-controlled features, two furnaces/A/C units, second W/D in primary, and a guest entrance. The 1,260 sq ft garage, with a keyless entry shop for all your hobbies!
Open House
Sunday, April 28
11:00 AM to 3:00 PM
Home Highlights
Parking
4 Car Garage
Outdoor
Patio
A/C
Heating & Cooling
HOA
$224/Monthly
Price/Sqft
$576
Listed
81 days ago
Home Details for 45 Lonepine Ct
Active Status |
|---|
MLS Status: ACTIVE |
Interior Features |
|---|
Interior Details Number of Rooms: 6Types of Rooms: Master Bedroom, Master Bathroom, Dining Room, Family Room, Kitchen, Living Room |
Beds & Baths Number of Bedrooms: 3Number of Bathrooms: 4Number of Bathrooms (full): 3Number of Bathrooms (half): 1 |
Dimensions and Layout Living Area: 4120 Square Feet |
Appliances & Utilities Utilities: Electricity Connected, Natural Gas Connected, Water Connected, Cable Connected, Phone Connected, Water Meter Installed, Internet Available, Cellular Coverage AvailAppliances: Washer, Dryer, Refrigerator in Kitchen, SMART Appliance 1 or MoreDryerLaundry: Laundry Room,Laundry Sink,CabinetsWasher |
Heating & Cooling Heating: Natural Gas,Forced Air,Fireplace(s)Air Conditioning: Central Air,SMART Appliance 1 or More,Programmable ThermostatHeating Fuel: Natural Gas |
Fireplace & Spa Fireplace: Yes, Two or More, Gas LogSpa: PrivateHas a FireplaceHas a Spa |
Gas & Electric Has Electric on Property |
Windows, Doors, Floors & Walls Window: Double Pane Windows, Vinyl Frame, Drapes, Blinds, Rods - HardwareFlooring: Carpet, Stone, TravertineCommon Walls: No Common Walls |
Levels, Entrance, & Accessibility Stories: 1Levels: OneAccessibility: Accessible Hallway(s)Floors: Carpet, Stone, Travertine |
View Has a ViewView: Trees, Peek View |
Security Security: Smoke Detector(s), Security System Owned, Keyless Entry |
Exterior Features |
|---|
Exterior Home Features Roof: Pitched TilePatio / Porch: Yes, Uncovered, Covered, PatioFencing: NoneExterior: Satellite Dish - Owned, BBQ Built-InFoundation: Concrete - Crawl Space |
Parking & Garage Number of Garage Spaces: 4Number of Covered Spaces: 4No CarportHas a GarageHas an Attached GarageParking Spaces: 4Parking: Attached,Tandem,Garage Door Opener,Opener Control(s) |
Frontage Responsible for Road Maintenance: Private Maintained RoadNot on Waterfront |
Farm & Range Not Allowed to Raise Horses |
Surface & Elevation Topography: Level, Downslope, Gentle |
Days on Market |
|---|
Days on Market: 81 |
Property Information |
|---|
Year Built Year Built: 1999 |
Property Type / Style Property Type: ResidentialProperty Subtype: Single Family Residence |
Building Construction Materials: Stucco, Rock, Other |
Property Information Parcel Number: 22013307 |
Price & Status |
|---|
Price List Price: $2,375,000Price Per Sqft: $576 |
Status Change & Dates Possession Timing: Close Of Escrow |
Media |
|---|
Location |
|---|
Direction & Address City: RenoCommunity: NV |
School Information Elementary School: Caughlin RanchJr High / Middle School: SwopeHigh School: Reno |
Agent Information |
|---|
Listing Agent Listing ID: 240001246 |
Community |
|---|
Not Senior Community |
HOA |
|---|
HOA Name: Associa NorthHOA Name (second): Caughlin RanchHOA Fee (second): 351.3HOA Fee Frequency (second): QuarterlyHas an HOAHOA Fee: $673/Quarterly |
Lot Information |
|---|
Lot Area: 0.82 acres |
Listing Info |
|---|
Special Conditions: Standard |
Offer |
|---|
Listing Terms: Conventional, FHA, VA Loan, Cash, 1031 Exchange |
Energy |
|---|
Energy Efficiency Features: Circulating Pump - Water, Double Pane Windows, Programmable Thermostat |
Compensation |
|---|
Buyer Agency Commission: 2.25Buyer Agency Commission Type: % |
Notes The listing broker’s offer of compensation is made only to participants of the MLS where the listing is filed |
Miscellaneous |
|---|
Mls Number: 240001246 |
Additional Information |
|---|
HOA Amenities: Addl Parking,Maintenance,Security Gates,Snow Removal |
Last check for updates: about 7 hours ago
Listing courtesy of Kyla Bevel BS.146350, (775) 241-8667
Fathom Realty
Source: NNRMLS, MLS#240001246

Price History for 45 Lonepine Ct
| Date | Price | Event | Source |
|---|---|---|---|
| 04/13/2024 | $2,375,000 | PriceChange | NNRMLS #240001246 |
| 03/22/2024 | $2,399,000 | PriceChange | NNRMLS #240001246 |
| 03/15/2024 | $2,439,000 | PriceChange | NNRMLS #240001246 |
| 02/07/2024 | $2,495,000 | Listed For Sale | NNRMLS #240001246 |
| 10/05/2021 | $1,835,000 | Sold | NNRMLS #210013465 |
| 09/25/2021 | $1,925,000 | Pending | NNRMLS #210013465 |
| 09/07/2021 | $1,925,000 | Listed For Sale | NNRMLS #210013465 |
| 05/20/2021 | $1,750,000 | Sold | NNRMLS #210005514 |
| 05/01/2021 | $1,799,000 | Pending | NNRMLS #210005514 |
| 04/27/2021 | $1,799,000 | Listed For Sale | NNRMLS #210005514 |
| 05/21/2011 | $999,950 | ListingRemoved | Agent Provided |
| 03/09/2011 | $999,950 | Listed For Sale | Agent Provided |
| 03/04/2011 | $975,000 | Sold | N/A |
| 01/01/2011 | $1,150,000 | Listed For Sale | Agent Provided |
| 11/25/2010 | $1,250,000 | ListingRemoved | Agent Provided |
| 09/05/2010 | $1,250,000 | PriceChange | Agent Provided |
| 07/09/2010 | $1,350,000 | PriceChange | Agent Provided |
| 05/30/2010 | $1,399,000 | PriceChange | Agent Provided |
| 05/01/2010 | $1,475,000 | PriceChange | Agent Provided |
| 03/20/2010 | $1,599,000 | Listed For Sale | Agent Provided |
| 09/26/2003 | $1,150,000 | Sold | N/A |
| 02/04/2000 | $882,000 | Sold | N/A |
Similar Homes You May Like
Skip to last item
- Dickson Realty - Caughlin, Back On Market
- Dickson Realty - Damonte Ranch, New
- RE/MAX Professionals-Reno, New
- Dickson Realty - Caughlin, New
- Chase International-Damonte, Back On Market
- See more homes for sale inRenoTake a look
Skip to first item
New Listings near 45 Lonepine Ct
Skip to last item
- Tahoe Mountain Realty, ACTIVE
- Dickson Realty - Caughlin, New
- Dickson Realty - Damonte Ranch, New
- See more homes for sale inRenoTake a look
Skip to first item
Property Taxes and Assessment
| Year | 2024 |
|---|---|
| Tax | $11,528 |
| Assessment | $1,230,660 |
Home facts updated by county records
Comparable Sales for 45 Lonepine Ct
Address | Distance | Property Type | Sold Price | Sold Date | Bed | Bath | Sqft |
|---|---|---|---|---|---|---|---|
0.22 | Single-Family Home | $1,475,000 | 06/30/23 | 5 | 4 | 4,900 | |
0.10 | Single-Family Home | $1,283,000 | 08/31/23 | 4 | 4 | 3,586 | |
0.29 | Single-Family Home | $1,350,000 | 08/25/23 | 4 | 4 | 4,058 | |
0.14 | Single-Family Home | $1,225,000 | 11/27/23 | 3 | 3 | 2,859 | |
0.19 | Single-Family Home | $2,880,000 | 04/05/24 | 4 | 6 | 5,489 | |
0.34 | Single-Family Home | $1,697,000 | 09/12/23 | 4 | 5 | 4,401 | |
0.28 | Single-Family Home | $1,350,000 | 05/01/23 | 3 | 4 | 3,183 | |
0.11 | Single-Family Home | $2,400,000 | 08/11/23 | 5 | 6 | 4,507 | |
0.42 | Single-Family Home | $1,550,000 | 10/13/23 | 4 | 5 | 3,852 | |
0.34 | Single-Family Home | $1,095,000 | 03/15/24 | 4 | 4 | 3,769 |
What Locals Say about Caughlin Ranch
- Patcampbellc1
- Resident
- 4y ago
"No pets wanted due to allergies. the neighborhood does have dogs pets, 15 goats, a barn. chickens. it is a great place to see animals. just this week I saw 3 deer! "
- Patcampbellc1
- Resident
- 4y ago
"my neighborhood is rural yet close to downtown Reno. we are close to the Truckee River,Patagonia and Mayberry Park Folks love living here. perhaps you will too."
- Klaichh
- Resident
- 5y ago
"Experience all of the seasons in the prettiest place Reno has to offer. I love Caughlin Ranch so much. "
- Lbelli
- Resident
- 5y ago
"Love the room between houses and great neighbors. Everyone takes good care of their houses and yards. "
- Heatherharms
- Resident
- 6y ago
"Everyone knows their neighbors and people are friendly. It's safe to walk, and it's safe for kids to ride their bikes to school."
- Jeanrisin
- Resident
- 6y ago
"I have lived in this neighborhood for 9 years and never want to leave. Best area in Reno by far. Love it here!"
- gahoffmann6996
- 9y ago
"great walking paths, safe, quiet and great folks live here!"
- david
- 11y ago
"This area is safe, quiet, clean and friendly."
- Designs_plus
- 12y ago
"This area offers views, beauty, trails, streams, ponds, parks, etc. It is a wonderful community that will never die."
- Dlanger
- 12y ago
"The views and weather are awesome! The people are friendly and the atmosphere, schools and social activites, inlcuding snow skiing, makes it a great palce to raise a family."
LGBTQ Local Legal Protections
LGBTQ Local Legal Protections
Kyla Bevel, Fathom Realty

IDX information is provided exclusively for personal, non-commercial use, and may not be used for any purpose other than to identify prospective properties consumers may be interested in purchasing. Information is deemed reliable but not guaranteed. The content relating to real estate for sale on this web site comes in part from the Broker Reciprocity/ IDX program of the Northern Nevada Regional Multiple Listing Service°. Real estate listings held by brokerage firms other than Zillow, Inc. are marked with the Broker Reciprocity logo and detailed information about those listings includes the name of the listing brokerage. Any use of the content other than by a search performed by a consumer looking to purchase or rent real estate is prohibited. © 2024 Northern Nevada Regional Multiple Listing Service® MLS. All rights reserved.
The listing broker’s offer of compensation is made only to participants of the MLS where the listing is filed.
The listing broker’s offer of compensation is made only to participants of the MLS where the listing is filed.
45 Lonepine Ct, Reno, NV 89519 is a 3 bedroom, 4 bathroom, 4,120 sqft single-family home built in 1999. 45 Lonepine Ct is located in Caughlin Ranch, Reno. This property is currently available for sale and was listed by NNRMLS on Feb 7, 2024. The MLS # for this home is MLS# 240001246.
