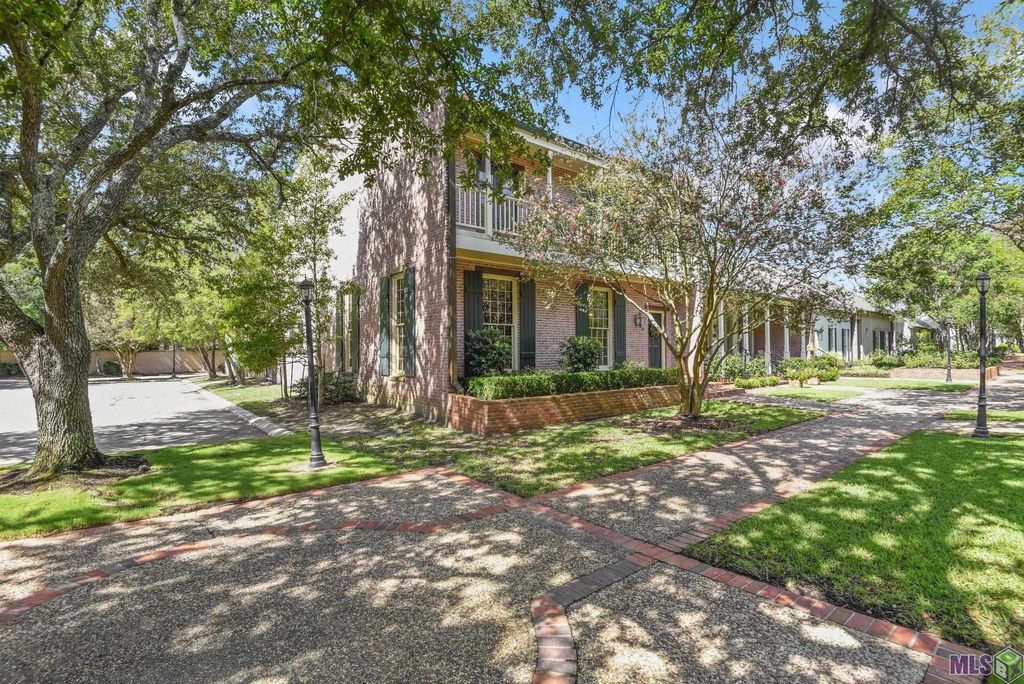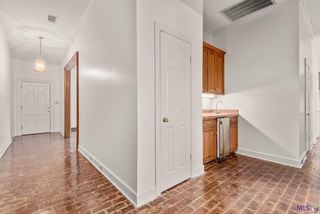


FOR SALE
45 Jamestowne Ct
Baton Rouge, LA 70809
Westminster- 2 Beds
- 3 Baths
- 3,230 sqft
- 2 Beds
- 3 Baths
- 3,230 sqft
2 Beds
3 Baths
3,230 sqft
Local Information
© Google
-- mins to
Commute Destination
Description
Classic A. Hays Town design on a nice Corner Lot. This townhouse was built for entertaining! Gorgeous cypress beams, old hard tan brick floors, custom cabinets, elevator, 1/2 bath, and wet bar. Formal living room has two walls of floor to ceiling windows with custom designed fireplace and bookcases. Stunning. The dining room is oversized and flows from formal living to den area. There is a beautiful breakfast area with custom cabinets perfect for storing china and crystal. Storage galore. The sitting room and breakfast room look out onto oversized (32x22) brick courtyard with fountain and raised beds. The kitchen has a window over the sink, lots of natural light from the patio windows, a full sized oven, newer glasstop cooktop, compactor, and tons of cabinets and countertops. It is approx 18' long! Walk-in pantry plus another large walk in closet next to kitchen. Upstairs is a large primary suite that overlooks the live oak trees and has a balcony and French doors. It also has a large full bath, beautiful dressing area and tons of built ins. A walk-in closet also. There is a kitchenette for morning coffee or late night snacks. The second bedroom is also large and has a walk-in closet, built ins, and a full bath with oversized shower. There is a very large sitting room/office/study with double windows plus a closet. The utility room is upstairs for your convenience. This home includes a Sedgwick paneled elevator with phone line and 650 lb weight limit. Over sized garage for two vehicles plus 3 storage areas.
Home Highlights
Parking
Garage
Outdoor
Porch, Patio
A/C
Heating & Cooling
HOA
$530/Monthly
Price/Sqft
$216
Listed
180+ days ago
Home Details for 45 Jamestowne Ct
Interior Features |
|---|
Interior Details Number of Rooms: 4Types of Rooms: Master Bedroom, Master Bathroom, Dining Room, KitchenWet Bar |
Beds & Baths Number of Bedrooms: 2Number of Bathrooms: 3Number of Bathrooms (full): 2Number of Bathrooms (partial): 1 |
Dimensions and Layout Living Area: 3230 Square Feet |
Appliances & Utilities Utilities: Cable ConnectedAppliances: Trash Compactor, Electric Cooktop, Dishwasher, Disposal, Electric Water Heater, Range Hood, Ice Machine, Microwave, Stainless Steel Appliance(s), Wall Oven, Elec Dryer ConDishwasherDisposalLaundry: Inside,Outside,Washer/Dryer HookupsMicrowave |
Heating & Cooling Heating: 2 or More Units Heat,Central,ElectricHas CoolingAir Conditioning: 2 or More Units Cool,Central Air,ZonedHas HeatingHeating Fuel: 2 Or More Units Heat |
Fireplace & Spa Number of Fireplaces: 1Fireplace: 1 Fireplace, Wood BurningHas a Fireplace |
Gas & Electric Gas: GAS: None |
Windows, Doors, Floors & Walls Flooring: Brick, Carpet, VinylSheet Floor, Wood |
Levels, Entrance, & Accessibility Stories: 2Levels: TwoFloors: Brick, Carpet, Vinyl Sheet Floor, Wood |
Security Security: Security System, Smoke Detector(s), Gated Community |
Exterior Features |
|---|
Exterior Home Features Roof: Architec Shingle Roof Gabel RoofPatio / Porch: Patio: Open, Porch, Patio: BrickFencing: Brick, Full, PrivacyExterior: Landscaped, Lighting, Sprinkler System, Courtyard, Wet BarFoundation: SlabNo Private PoolSprinkler System |
Parking & Garage No CarportHas a GarageNo Attached GarageParking Spaces: 4Parking: 4+ Cars Park,Concrete,Garage Faces Rear,Off Street,Garage Door Opener |
Water & Sewer Sewer: Public Sewer |
Farm & Range Frontage Length: 362 |
Surface & Elevation Topography: Level |
Days on Market |
|---|
Days on Market: 180+ |
Property Information |
|---|
Year Built Year Built: 1981 |
Property Type / Style Property Type: ResidentialProperty Subtype: Townhouse, Attached Single FamilyArchitecture: Traditional |
Building Construction Materials: Brick, Frame, Brick SidingNot a New ConstructionAttached To Another StructureDoes Not Include Home Warranty |
Property Information Usage of Home: Deed Restrictions Zone, Multi-Family |
Price & Status |
|---|
Price List Price: $698,000Price Per Sqft: $216 |
Active Status |
|---|
MLS Status: Active |
Location |
|---|
Direction & Address City: Baton RougeCommunity: Jamestowne Court |
School Information Elementary School District: East Baton RougeJr High / Middle School District: East Baton RougeHigh School District: East Baton Rouge |
Agent Information |
|---|
Listing Agent Listing ID: 2023013395 |
Building |
|---|
Building Area Building Area: 4344 Square Feet |
HOA |
|---|
HOA Fee Includes: Accounting, Cable TV, Common Areas, Maintenance Grounds, Insurance, Legal, Maint Subd Entry HOA, Management, Sewer, Trash, WaterAssociation for this Listing: Greater Baton Rouge Association of REALTORS®HOA Fee: $6,360/Annually |
Lot Information |
|---|
Lot Area: 3484.8 sqft |
Listing Info |
|---|
Special Conditions: As Is |
Offer |
|---|
Listing Terms: Cash, Conventional, Private Financing Available |
Compensation |
|---|
Buyer Agency Commission: 3Buyer Agency Commission Type: % |
Notes The listing broker’s offer of compensation is made only to participants of the MLS where the listing is filed |
Miscellaneous |
|---|
Mls Number: 2023013395Beast Property Type Property Sub Type: Residential - Attached Single FamilyAttic: Attic Access, Storage |
Last check for updates: about 17 hours ago
Listing courtesy of Leslie Gladney
Burns & Co., Inc., (225) 752-3100
Originating MLS: Greater Baton Rouge Association of REALTORS®
Source: ROAM MLS, MLS#2023013395

Price History for 45 Jamestowne Ct
| Date | Price | Event | Source |
|---|---|---|---|
| 04/09/2024 | $698,000 | PriceChange | ROAM MLS #2023013395 |
| 10/26/2023 | $725,000 | PriceChange | ROAM MLS #2023013395 |
| 08/11/2023 | $750,000 | Listed For Sale | ROAM MLS #2023013395 |
Similar Homes You May Like
Skip to last item
- Keller Williams Realty Red Stick Partners
- Latter & Blum - Perkins
- See more homes for sale inBaton RougeTake a look
Skip to first item
New Listings near 45 Jamestowne Ct
Skip to last item
- Keller Williams Realty Red Stick Partners
- Keller Williams Realty-First Choice
- Crescent Sotheby's International Realty
- Keller Williams Realty Red Stick Partners
- See more homes for sale inBaton RougeTake a look
Skip to first item
Property Taxes and Assessment
| Year | 2022 |
|---|---|
| Tax | $4,271 |
| Assessment | $455,000 |
Home facts updated by county records
Comparable Sales for 45 Jamestowne Ct
Address | Distance | Property Type | Sold Price | Sold Date | Bed | Bath | Sqft |
|---|---|---|---|---|---|---|---|
0.11 | Townhouse | - | 07/06/23 | 3 | 3 | 2,167 | |
0.27 | Townhouse | - | 09/29/23 | 2 | 3 | 1,283 | |
0.29 | Townhouse | - | 03/28/24 | 3 | 3 | 1,560 | |
0.76 | Townhouse | - | 07/03/23 | 4 | 3 | 2,486 | |
0.78 | Townhouse | - | 04/22/24 | 3 | 4 | 2,770 | |
0.63 | Townhouse | - | 02/16/24 | 2 | 3 | 1,178 | |
0.81 | Townhouse | - | 12/08/23 | 3 | 4 | 2,785 | |
0.80 | Townhouse | - | 06/06/23 | 2 | 2 | 1,761 |
Neighborhood Overview
Neighborhood stats provided by third party data sources.
What Locals Say about Westminster
- Ken.etf21
- Resident
- 4y ago
"The amount of love that is shown throughout the community. Neighbors and very neighborly and they make sure that the community is taken care of. "
- Kristenlegendre
- Resident
- 4y ago
"Generally big yards, lots of space to run and play. But be cautious when out for walks because drivers tend to speed. "
- Najmakaleem
- Resident
- 5y ago
"It’s convenient and good clean area. I live here since 14 years and no complaint. Near train station, bus stop,grocery stores and also near to Brooklyn,city and jamica. "
- Kminteriors
- Resident
- 5y ago
"Great neighborhood. Conveniently located to both interstates. Neighbors are friendly and take pride in their homes and yards. "
- theladygail
- 12y ago
"This is one of the nices areas I have ever lived in. The neighbors are wonderful, the location is great and the homeowners association is very actice. Great place to raise a family, retire,etc. "
LGBTQ Local Legal Protections
LGBTQ Local Legal Protections
Leslie Gladney, Burns & Co., Inc.

IDX information is provided exclusively for personal, non-commercial use, and may not be used for any purpose other than to identify prospective properties consumers may be interested in purchasing.
Information is deemed reliable but not guaranteed. Copyright 2024 ROAM MLS.
The listing broker’s offer of compensation is made only to participants of the MLS where the listing is filed.
The listing broker’s offer of compensation is made only to participants of the MLS where the listing is filed.
45 Jamestowne Ct, Baton Rouge, LA 70809 is a 2 bedroom, 3 bathroom, 3,230 sqft townhouse built in 1981. 45 Jamestowne Ct is located in Westminster, Baton Rouge. This property is currently available for sale and was listed by ROAM MLS on Aug 11, 2023. The MLS # for this home is MLS# 2023013395.
