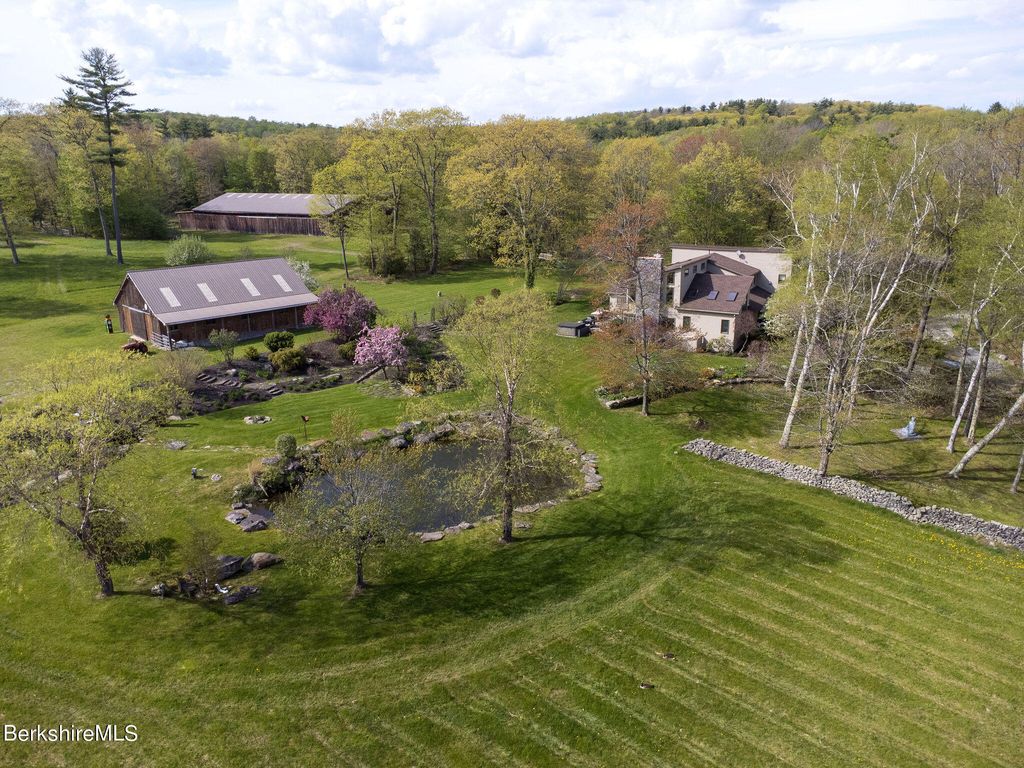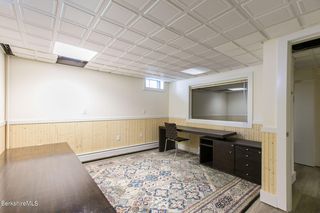


FOR SALE21.6 ACRES
45 Art School Rd
Monterey, MA 01245
- 4 Beds
- 5 Baths
- 6,096 sqft (on 21.60 acres)
- 4 Beds
- 5 Baths
- 6,096 sqft (on 21.60 acres)
4 Beds
5 Baths
6,096 sqft
(on 21.60 acres)
Local Information
© Google
-- mins to
Commute Destination
Description
Set on 20 private acres of pasture & woods, w/riding trails & pond, this fully equipped equestrian farm consists of a 4 bedroom residence, stable with apartment, indoor arena & bucolic grounds. This stunning contemporary home features a gorgeous, well-outfitted chefs kitchen w/walk-in pantry, towering ceilings & wall of glass. Formal dining room is accessed through butler's pantry. Bright & inviting den w/cathedral ceiling. Anchored by stone fireplace, the living room opens to wood deck w/stone walls & hot tub overlooking the pastoral scene. A custom built office, half bath & small den w/door to outside complete the first floor. Upstairs, a dramatic primary suite w/fireplace, balcony, skylights, cathedral ceiling, 2 walk-in closets & bathroom w/soaking tub. Also on this floor is a 2nd en-suite bedroom, plus 2 bedrooms which share a bath. Three-car garage. Use this unique property for husbandry, or re-envision it. Either way - this is a unique sanctuary. Make your Berkshire dreams come true.
Home Highlights
Parking
3 Car Garage
Outdoor
Patio
A/C
Heating only
HOA
None
Price/Sqft
$443
Listed
180+ days ago
Home Details for 45 Art School Rd
Interior Features |
|---|
Interior Details Basement: Interior Entry,Full,Partially Finished,ConcreteNumber of Rooms: 10Types of Rooms: Den, Master Bedroom, Master Bathroom, Bedroom 2, Exercise Room, Foyer, Dining Room, Bedroom 3, Full Bathroom, Half Bathroom, Kitchen, Other, Bedroom 4, Living Room |
Beds & Baths Number of Bedrooms: 4Number of Bathrooms: 5Number of Bathrooms (full): 4Number of Bathrooms (half): 1 |
Dimensions and Layout Living Area: 6096 Square Feet |
Appliances & Utilities Utilities: Cable AvailableAppliances: Range, Built-In Gas Oven, Dishwasher, Dryer, Microwave, Range Hood, Refrigerator, WasherDishwasherDryerMicrowaveRefrigeratorWasher |
Heating & Cooling Heating: Propane,Oil,FurnaceNo CoolingHas HeatingHeating Fuel: Propane |
Fireplace & Spa Spa: Hot Tub OutdoorHas a Spa |
Gas & Electric Electric: 150 Amp Service, 200 Amp |
View Has a ViewView: Water, Seasonal, Scenic, Pond, Pasture, Hill/Mountain, Distant |
Exterior Features |
|---|
Exterior Home Features Patio / Porch: PatioFencing: Fenced, PartialOther Structures: Barn/Stable, Paddock, OutbuildingExterior: Lighting, Privacy, Deciduous Shade Trees, Mature Landscaping, LandscapedNo Private Pool |
Parking & Garage Number of Garage Spaces: 3Number of Covered Spaces: 3Other Parking: Garaged & Off-StreetHas a GarageHas an Attached GarageParking Spaces: 3Parking: Garage Attached |
Frontage Waterfront: Seasonal Brook, Public Beach, Pond Access, Pond, Lake Privileges, Brook |
Water & Sewer Sewer: Private SewerWater Body: Lake Garfield |
Days on Market |
|---|
Days on Market: 180+ |
Property Information |
|---|
Year Built Year Built: 1988 |
Property Type / Style Property Type: ResidentialProperty Subtype: Single Family ResidenceArchitecture: Contemporary |
Property Information Parcel Number: 213/35&36 |
Price & Status |
|---|
Price List Price: $2,700,000Price Per Sqft: $443 |
Status Change & Dates Possession Timing: Close Of Escrow |
Active Status |
|---|
MLS Status: Active |
Location |
|---|
Direction & Address City: Monterey |
School Information Elementary School: MontereyJr High / Middle School: Mount EverettHigh School: Mount Everett |
Agent Information |
|---|
Listing Agent Listing ID: 240414 |
Building |
|---|
Building Area Building Area: 6096 Square Feet |
Lot Information |
|---|
Lot Area: 21.6 Acres |
Compensation |
|---|
Buyer Agency Commission: 2.25Buyer Agency Commission Type: %Transaction Broker Commission: 0.00Transaction Broker Commission Type: % |
Notes The listing broker’s offer of compensation is made only to participants of the MLS where the listing is filed |
Miscellaneous |
|---|
BasementMls Number: 240414Water ViewWater View: Water, Pond |
Last check for updates: about 19 hours ago
Listing courtesy of Claire Naylor Pollart, (917) 971-9829
LANCE VERMEULEN RE, INC
Source: BCMLS, MLS#240414

Price History for 45 Art School Rd
| Date | Price | Event | Source |
|---|---|---|---|
| 10/09/2023 | $2,700,000 | PriceChange | BCMLS #240414 |
| 07/28/2023 | $2,749,999 | PriceChange | BCMLS #240414 |
| 05/17/2023 | $2,950,000 | Listed For Sale | BCMLS #240414 |
| 09/10/2010 | $1,400,000 | Sold | BCMLS #189816 |
| 07/16/2010 | $1,500,000 | PriceChange | Agent Provided |
| 04/24/2010 | $1,950,000 | Listed For Sale | Agent Provided |
| 10/23/1998 | $40,000 | Sold | N/A |
Similar Homes You May Like
Skip to last item
- Timothy Lovett, BERKSHIRE PROPERTY AGENTS, LLC
- Mark Rosengren, LANCE VERMEULEN RE, INC
- Antonio M Segalla, LANCE VERMEULEN RE, INC
- William Melnick, ELYSE HARNEY REAL ESTATE
- Mary Jane White, COHEN & WHITE ASSOCIATES
- Cortney K Dupont, COHEN & WHITE ASSOCIATES
- Timothy Lovett, BERKSHIRE PROPERTY AGENTS, LLC
- C. Randolph Thunfors, STONE HOUSE PROPERTIES, LLC
- Mark Rosengren, LANCE VERMEULEN RE, INC
- Grace Golden, Equine Homes Real Estate, LLC
- Antonio M Segalla, LANCE VERMEULEN RE, INC
- Jeffrey M. Loholdt, WILLIAM PITT SOTHEBY'S - GT BARRINGTON
- Patricia Andrew, STONE HOUSE PROPERTIES, LLC
- See more homes for sale inMontereyTake a look
Skip to first item
New Listings near 45 Art School Rd
Skip to last item
- Helen Mullany, HELEN MULLANY REAL ESTATE, LLC
- Timothy Lovett, BERKSHIRE PROPERTY AGENTS, LLC
- See more homes for sale inMontereyTake a look
Skip to first item
Property Taxes and Assessment
| Year | 2023 |
|---|---|
| Tax | $8,572 |
| Assessment | $1,407,582 |
Home facts updated by county records
Comparable Sales for 45 Art School Rd
Address | Distance | Property Type | Sold Price | Sold Date | Bed | Bath | Sqft |
|---|---|---|---|---|---|---|---|
0.31 | Single-Family Home | $812,000 | 10/03/23 | 3 | 3 | 2,590 | |
1.25 | Single-Family Home | $1,940,000 | 09/22/23 | 4 | 5 | 3,433 | |
1.06 | Single-Family Home | $900,000 | 08/03/23 | 4 | 4 | 2,417 | |
1.16 | Single-Family Home | $1,195,000 | 07/14/23 | 3 | 2 | 1,070 | |
2.35 | Single-Family Home | $1,850,000 | 05/19/23 | 4 | 4 | 6,217 | |
1.58 | Single-Family Home | $1,375,000 | 06/09/23 | 3 | 2 | 1,420 | |
2.46 | Single-Family Home | $1,200,000 | 03/08/24 | 4 | 5 | 3,487 | |
1.70 | Single-Family Home | $362,500 | 04/02/24 | 3 | 2 | 1,776 |
LGBTQ Local Legal Protections
LGBTQ Local Legal Protections
Claire Naylor Pollart, LANCE VERMEULEN RE, INC

IDX information is provided exclusively for consumers' personal, non-commercial use, that it may not be used for any purpose other than to identify prospective properties consumers may be interested in purchasing. Information deemed to be reliable but not guaranteed.
The data relating to real estate for sale on this website comes from Berkshire County Board of Realtors and the Broker Reciprocity Program. Copyright 2024 Berkshire County Board of Realtors. All rights reserved.
The listing broker’s offer of compensation is made only to participants of the MLS where the listing is filed.
The data relating to real estate for sale on this website comes from Berkshire County Board of Realtors and the Broker Reciprocity Program. Copyright 2024 Berkshire County Board of Realtors. All rights reserved.
The listing broker’s offer of compensation is made only to participants of the MLS where the listing is filed.
45 Art School Rd, Monterey, MA 01245 is a 4 bedroom, 5 bathroom, 6,096 sqft single-family home built in 1988. This property is currently available for sale and was listed by BCMLS on May 17, 2023. The MLS # for this home is MLS# 240414.
