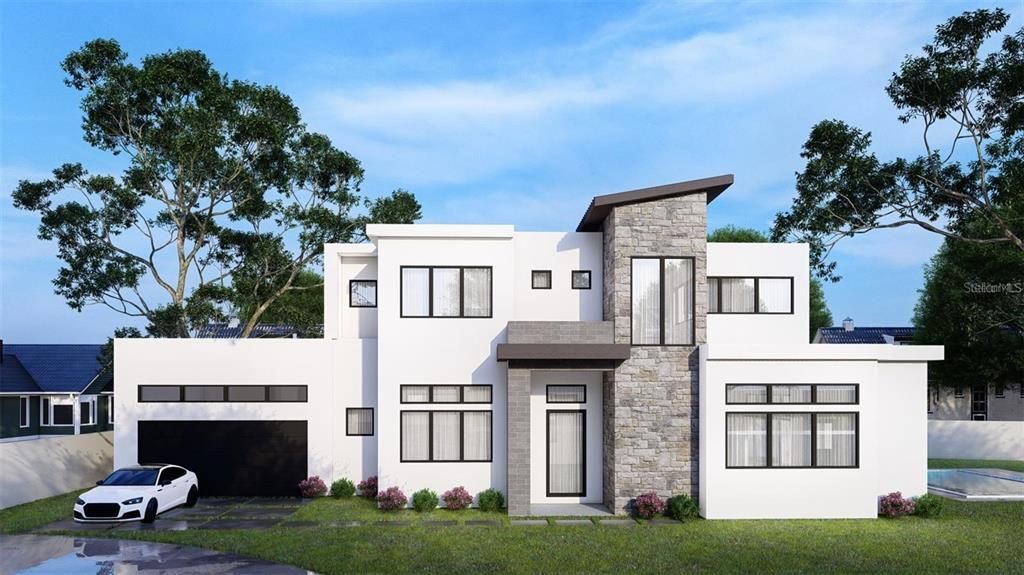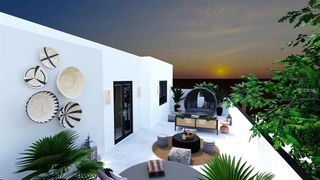


FOR SALENEW CONSTRUCTION0.26 ACRES
446 Shade Cir
Sarasota, FL 34237
Terrace Gardens- 3 Beds
- 4 Baths
- 3,167 sqft (on 0.26 acres)
- 3 Beds
- 4 Baths
- 3,167 sqft (on 0.26 acres)
3 Beds
4 Baths
3,167 sqft
(on 0.26 acres)
Local Information
© Google
-- mins to
Commute Destination
Description
One or more photo(s) has been virtually staged. Under Construction. Beautiful Urban Contemporary home with globally inspired design by award-winning Valencia Builders Group. The “Brooklyn” is a 3,167 square foot, 3-bedroom, 4-full bath, 2-car garage home on a cul-de-sac with office/den/4th bedroom and inviting pool/spa/outdoor kitchen on a quiet side street within walking distance of downtown Sarasota. The new home was designed with a focus on the grand indoor living area, with dramatic 20 ft ceilings and an oversized kitchen, dining, and great room combination - perfect for entertaining family and friends. An oversized driveway leads a spectacular entranceway, with contemporary yet soft finishes including woodwork and stacked stone. Once inside you’ll be immediately struck by soaring ceilings, large open spaces, luxurious finishes & features, a modern yet comfortable feel, and picturesque views of the pool and large yard beyond. The gourmet kitchen features a huge center island, white custom wood cabinetry w/soft close drawers, luxurious quartz countertops, stainless steel appliances, and a 6-burner natural gas range. The kitchen opens into the large great room, ideal for engaging with family and friends, with a coffered/beamed treatment on the ceilings. A den/office space at the front of the home add a flexible space for kids, working from home, or overflow 4th bedroom with closet and nearby full bath if needed. The primary suite is on the main floor and offers total seclusion, including a huge walk-in closet and glamorous en suite bath with dual vanity, huge walk-in shower, and separate tub. Two additional en suite bedrooms upstairs, with an open to below loft that carries light through and gives the homes a stately appeal. The designer’s favorite area is the upstairs outside balcony, an outside retreat providing a “terrace in the trees” sanctuary for your guests. Wood floors throughout soften the modern design, with tile in the baths, and carpet under your feet in the bedrooms, all replaceable at this point in construction. Impact-rated hurricane windows and doors. Options for wine walls, dry/wet bars, and built-in features. The list price includes almost all the bells and whistles but schedule a meeting now to finalize your choices. Photos are artist renderings and may include furnishings and features not included.
Home Highlights
Parking
2 Car Garage
Outdoor
Pool
View
Trees/Woods
HOA
None
Price/Sqft
$788
Listed
135 days ago
Home Details for 446 Shade Cir
Interior Features |
|---|
Interior Details Number of Rooms: 7 |
Beds & Baths Number of Bedrooms: 3Number of Bathrooms: 4Number of Bathrooms (full): 4 |
Dimensions and Layout Living Area: 3167 Square Feet |
Appliances & Utilities Utilities: Cable Available, Electricity Connected, Fiber Optics, Natural Gas Available, Phone Available, Public, Sewer Connected, Water ConnectedAppliances: Built-In Oven, Dishwasher, Disposal, Exhaust Fan, Freezer, Microwave, Range, Range Hood, RefrigeratorDishwasherDisposalLaundry: Inside, Laundry RoomMicrowaveRefrigerator |
Heating & Cooling Heating: ElectricHas CoolingAir Conditioning: Central AirHas HeatingHeating Fuel: Electric |
Fireplace & Spa Spa: Heated, In GroundNo FireplaceHas a Spa |
Gas & Electric Has Electric on Property |
Windows, Doors, Floors & Walls Window: Impact Glass/Storm WindowsFlooring: Carpet, Ceramic Tile |
Levels, Entrance, & Accessibility Stories: 2Number of Stories: 2Levels: TwoFloors: Carpet, Ceramic Tile |
View Has a ViewView: Trees/Woods |
Exterior Features |
|---|
Exterior Home Features Roof: TileExterior: Balcony, Irrigation System, Outdoor Kitchen, Shade Shutter(s), Sliding DoorsFoundation: SlabHas a Private Pool |
Parking & Garage Number of Garage Spaces: 2Number of Covered Spaces: 2Other Parking: Garage Dimensions: 22x24No CarportHas a GarageHas an Attached GarageHas Open ParkingParking Spaces: 2Parking: Driveway, Garage Door Opener |
Pool Pool: Gunite, Heated, In Ground, Lighting, Salt Water, Tile, Pool Dimensions: 18x30Pool |
Frontage Road Frontage: Street Dead-End, Street PavedRoad Surface Type: PavedNot on Waterfront |
Water & Sewer Sewer: Public Sewer |
Days on Market |
|---|
Days on Market: 135 |
Property Information |
|---|
Year Built Year Built: 2023 |
Property Type / Style Property Type: ResidentialProperty Subtype: Single Family Residence |
Building Construction Materials: Block, StuccoIs a New ConstructionNot Attached Property |
Property Information Condition: New Construction, Under ConstructionParcel Number: 2029110003 |
Price & Status |
|---|
Price List Price: $2,495,000Price Per Sqft: $788 |
Active Status |
|---|
MLS Status: Active |
Location |
|---|
Direction & Address City: SarasotaCommunity: Paver Park |
Agent Information |
|---|
Listing Agent Listing ID: A4592675 |
Building |
|---|
Building Details Builder Model: BrooklynBuilder Name: Valencia Builders Group, Llc |
Building Area Building Area: 4394 Square Feet |
Community |
|---|
Not Senior Community |
HOA |
|---|
Association for this Listing: Sarasota - ManateeNo HOAHOA Fee: No HOA Fee |
Lot Information |
|---|
Lot Area: 0.26 acres |
Listing Info |
|---|
Special Conditions: None |
Offer |
|---|
Listing Terms: Cash, Conventional |
Compensation |
|---|
Buyer Agency Commission: 3Buyer Agency Commission Type: %Transaction Broker Commission: 0%Transaction Broker Commission Type: % |
Notes The listing broker’s offer of compensation is made only to participants of the MLS where the listing is filed |
Business |
|---|
Business Information Ownership: Fee Simple |
Rental |
|---|
Lease Term: Min (1 Week) |
Miscellaneous |
|---|
Mls Number: A4592675Attic: Built in Features, Cathedral Ceiling(s), Ceiling Fans(s), Coffered Ceiling(s), Crown Molding, Eating Space In Kitchen, High Ceiling(s), Kitchen/Family Room Combo, Living Room/Dining Room Combo, Primary Bedroom Main Floor, Open Floorplan, Solid Wood Cabinets, Split Bedroom, Stone Counters, Thermostat, Vaulted Ceiling(s), Walk-In Closet(s) |
Last check for updates: about 11 hours ago
Listing Provided by: Mark Coppens, (941) 444-0436
LIVING VOGUE LLC, (800) 486-1794
Originating MLS: Sarasota - Manatee
Source: Stellar MLS / MFRMLS, MLS#A4592675

IDX information is provided exclusively for personal, non-commercial use, and may not be used for any purpose other than to identify prospective properties consumers may be interested in purchasing. Information is deemed reliable but not guaranteed. Some IDX listings have been excluded from this website.
The listing broker’s offer of compensation is made only to participants of the MLS where the listing is filed.
Listing Information presented by local MLS brokerage: Zillow, Inc - (407) 904-3511
The listing broker’s offer of compensation is made only to participants of the MLS where the listing is filed.
Listing Information presented by local MLS brokerage: Zillow, Inc - (407) 904-3511
Price History for 446 Shade Cir
| Date | Price | Event | Source |
|---|---|---|---|
| 12/14/2023 | $2,495,000 | Listed For Sale | Stellar MLS / MFRMLS #A4592675 |
| 06/12/2023 | ListingRemoved | Stellar MLS / MFRMLS #A4557855 | |
| 01/19/2023 | $2,495,000 | Listed For Sale | Stellar MLS / MFRMLS #A4557855 |
| 07/11/2022 | $315,000 | Sold | Stellar MLS / MFRMLS #A4536562 |
| 05/27/2022 | $315,000 | Pending | Stellar MLS / MFRMLS #A4536562 |
| 05/25/2022 | $315,000 | Listed For Sale | Stellar MLS / MFRMLS #A4536562 |
Similar Homes You May Like
Skip to last item
- WEICHERT REALTORS HALLMARK PROPERTIES
- WEICHERT REALTORS HALLMARK PROPERTIES
- WEICHERT REALTORS HALLMARK PROPERTIES
- PREMIER SOTHEBYS INTL REALTY
- COLDWELL BANKER REALTY
- See more homes for sale inSarasotaTake a look
Skip to first item
New Listings near 446 Shade Cir
Skip to last item
- KELLER WILLIAMS ON THE WATER S
- KELLER WILLIAMS ON THE WATER S
- See more homes for sale inSarasotaTake a look
Skip to first item
Property Taxes and Assessment
| Year | 2023 |
|---|---|
| Tax | |
| Assessment | $329,200 |
Home facts updated by county records
Comparable Sales for 446 Shade Cir
Address | Distance | Property Type | Sold Price | Sold Date | Bed | Bath | Sqft |
|---|---|---|---|---|---|---|---|
0.07 | Single-Family Home | $510,000 | 06/12/23 | 3 | 3 | 1,484 | |
0.08 | Single-Family Home | $460,000 | 03/06/24 | 3 | 2 | 1,350 | |
0.20 | Single-Family Home | $550,000 | 02/20/24 | 3 | 2 | 1,684 | |
0.26 | Single-Family Home | $550,500 | 11/30/23 | 3 | 3 | 1,452 | |
0.33 | Single-Family Home | $370,000 | 10/11/23 | 3 | 3 | 1,636 | |
0.30 | Single-Family Home | $770,000 | 03/06/24 | 3 | 3 | 2,340 | |
0.30 | Single-Family Home | $740,000 | 10/06/23 | 3 | 2 | 2,258 |
Neighborhood Overview
Neighborhood stats provided by third party data sources.
What Locals Say about Terrace Gardens
- Morris Rhoades
- Resident
- 4y ago
"I've lived here for 50 years, nice quite friendly neighborhood, great plsce to raise your kids or retire, close to downtown, schools, shopping and so much more ..very safe, humble place to live."
LGBTQ Local Legal Protections
LGBTQ Local Legal Protections
Mark Coppens, LIVING VOGUE LLC

446 Shade Cir, Sarasota, FL 34237 is a 3 bedroom, 4 bathroom, 3,167 sqft single-family home built in 2023. 446 Shade Cir is located in Terrace Gardens, Sarasota. This property is currently available for sale and was listed by Stellar MLS / MFRMLS on Dec 14, 2023. The MLS # for this home is MLS# A4592675.
