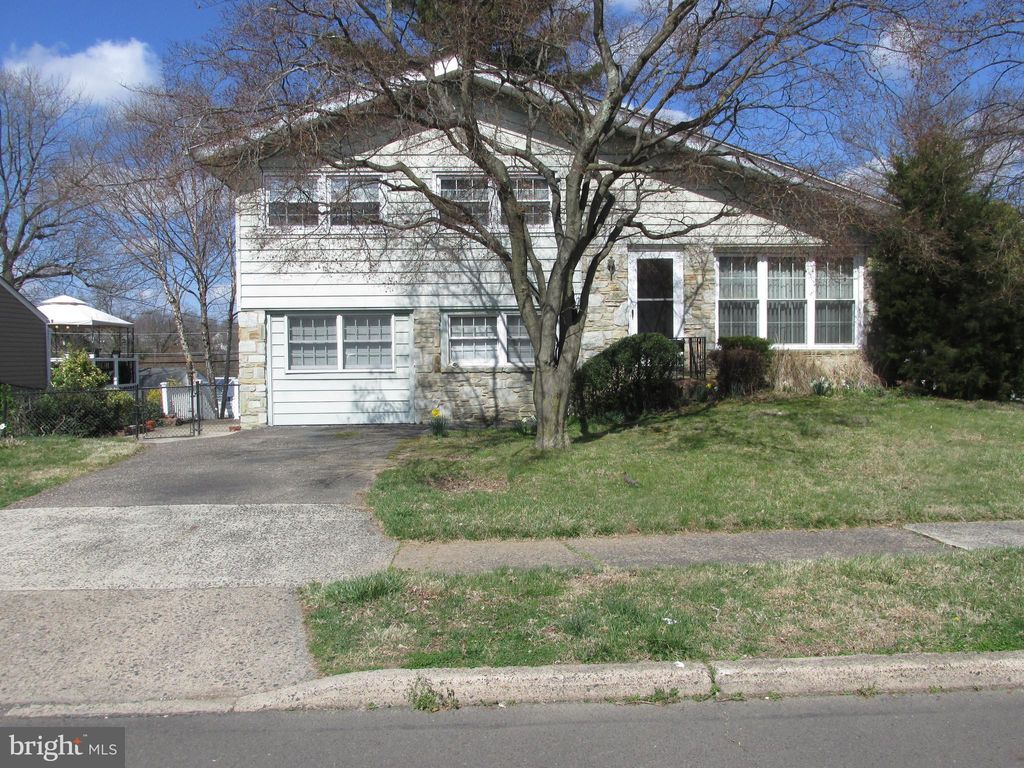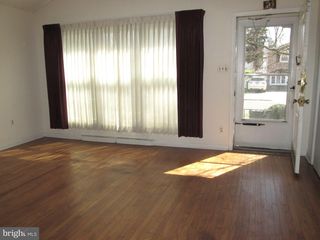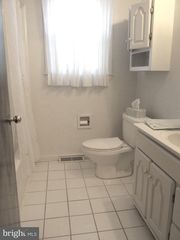


PENDING
444 Crescent St
Penndel, PA 19047
- 3 Beds
- 2 Baths
- 1,050 sqft
- 3 Beds
- 2 Baths
- 1,050 sqft
3 Beds
2 Baths
1,050 sqft
Local Information
© Google
-- mins to
Commute Destination
Description
Location, Location, Location! Great neighborhood and very convenient to public transportation, shopping, entertainment and major highways, this wonderful split-level has a lot to offer for those who are looking for a great home in the Neshaminy School District. When you enter the front door, you will see the quality workmanship of the builders way back in the 1950's! The vaulted living room ceiling is an example of that time era. This spacious living room leads to a dining room for those get-togethers and family dinners. The eat-in -kitchen features plenty of cabinet space and a window overlooking a huge backyard. The upper level features 3 nice-sized bedrooms with spacious closets , lighted ceiling fans and an updated full hall bath. On the lower level 1, you'll find a very large newly finished family room with newer Berber style carpet, that exits to a nice size deck to enjoy all your meals & gatherings. Imagine hosting summer barbecues or enjoying a peaceful morning coffee on this deck, surrounded by lush greenery. A large powder room is also on this level waiting for a new buyer to possibly convert it to a full bath!!! This section has nice size closets and an enclosed section with toilet. The large sub-basement is unfinished & houses all the utilities, a laundry section, storage section with shelving and a walk-out to the beautiful out-doors!!! Don't pass up on this great affordable house. This home also boasts lovingly maintained hardwood floors on the main level & upper floor! A 1-year buyer's home warranty included!!!
Home Highlights
Parking
Open Parking
Outdoor
Patio, Deck
A/C
Heating & Cooling
HOA
None
Price/Sqft
$378
Listed
34 days ago
Home Details for 444 Crescent St
Interior Features |
|---|
Interior Details Basement: Unfinished,Rear Entrance,Walkout LevelNumber of Rooms: 1Types of Rooms: Basement |
Beds & Baths Number of Bedrooms: 3Number of Bathrooms: 2Number of Bathrooms (full): 1Number of Bathrooms (half): 1 |
Dimensions and Layout Living Area: 1050 Square Feet |
Appliances & Utilities Appliances: Built-In Range, Oven/Range - Electric, Refrigerator, Washer, Water Heater, Electric Water HeaterLaundry: In BasementRefrigeratorWasher |
Heating & Cooling Heating: Forced Air,Natural GasHas CoolingAir Conditioning: Other,ElectricHas HeatingHeating Fuel: Forced Air |
Fireplace & Spa No Fireplace |
Gas & Electric Electric: 100 Amp Service |
Windows, Doors, Floors & Walls Window: Double Hung, Window TreatmentsDoor: Double EntryFlooring: Carpet, Wood Floors |
Levels, Entrance, & Accessibility Stories: 1Levels: Split Level, OneAccessibility: 2+ Access Exits, Grip-Accessible FeaturesFloors: Carpet, Wood Floors |
View View: Garden |
Exterior Features |
|---|
Exterior Home Features Patio / Porch: Deck, PatioFencing: Chain Link, PartialOther Structures: Above Grade, Below GradeFoundation: Block, BasementNo Private Pool |
Parking & Garage No CarportNo GarageNo Attached GarageHas Open ParkingParking: Asphalt Driveway,Driveway,On Street |
Pool Pool: None |
Frontage Not on Waterfront |
Water & Sewer Sewer: Public Sewer |
Finished Area Finished Area (above surface): 1050 Square Feet |
Days on Market |
|---|
Days on Market: 34 |
Property Information |
|---|
Year Built Year Built: 1957 |
Property Type / Style Property Type: ResidentialProperty Subtype: Single Family ResidenceStructure Type: DetachedArchitecture: Detached |
Building Construction Materials: FrameNot a New Construction |
Property Information Condition: GoodIncluded in Sale: Washer, Refrigerator & All Window Treatments As-is!!! A 1-year Buyer's Home Warranty (a $499 Warranty) From America's Preferred Home Warranty To Be Paid For By Listing Agent Larry Aita Out Of My Commission As A Gift To The Seller.Parcel Number: 32003108 |
Price & Status |
|---|
Price List Price: $396,900Price Per Sqft: $378 |
Status Change & Dates Off Market Date: Tue Apr 16 2024Possession Timing: 0-30 Days CD |
Active Status |
|---|
MLS Status: PENDING |
Location |
|---|
Direction & Address City: LanghorneCommunity: Penndel |
School Information Elementary School: Herbert HooverElementary School District: NeshaminyJr High / Middle School: Maple PointJr High / Middle School District: NeshaminyHigh School: NeshaminyHigh School District: Neshaminy |
Agent Information |
|---|
Listing Agent Listing ID: PABU2066970 |
Community |
|---|
Not Senior Community |
HOA |
|---|
No HOA |
Lot Information |
|---|
Lot Area: 7176 sqft |
Listing Info |
|---|
Special Conditions: Standard |
Offer |
|---|
Contingencies: Financing ApprovalListing Agreement Type: Exclusive Right To SellListing Terms: Cash, Conventional |
Compensation |
|---|
Buyer Agency Commission: 3Buyer Agency Commission Type: %Sub Agency Commission: 0Sub Agency Commission Type: $Transaction Broker Commission: 0Transaction Broker Commission Type: $ |
Notes The listing broker’s offer of compensation is made only to participants of the MLS where the listing is filed |
Business |
|---|
Business Information Ownership: Fee Simple |
Miscellaneous |
|---|
BasementMls Number: PABU2066970Municipality: PENNDEL BORO |
Last check for updates: about 20 hours ago
Listing courtesy of Larry Aita, (215) 478-4344
RE/MAX Regency Realty, (215) 517-8800
Source: Bright MLS, MLS#PABU2066970

Price History for 444 Crescent St
| Date | Price | Event | Source |
|---|---|---|---|
| 04/16/2024 | $396,900 | Pending | Bright MLS #PABU2066970 |
| 04/13/2024 | $396,900 | PendingToActive | Bright MLS #PABU2066970 |
| 04/05/2024 | $396,900 | Pending | Bright MLS #PABU2066970 |
| 03/26/2024 | $396,900 | Listed For Sale | Bright MLS #PABU2066970 |
| 04/04/1997 | $125,000 | Sold | N/A |
Similar Homes You May Like
Skip to last item
Skip to first item
New Listings near 444 Crescent St
Skip to last item
- Keller Williams Real Estate-Doylestown
- Keller Williams Real Estate-Langhorne
- See more homes for sale inPenndelTake a look
Skip to first item
Property Taxes and Assessment
| Year | 2023 |
|---|---|
| Tax | $4,917 |
| Assessment | $267,469 |
Home facts updated by county records
Comparable Sales for 444 Crescent St
Address | Distance | Property Type | Sold Price | Sold Date | Bed | Bath | Sqft |
|---|---|---|---|---|---|---|---|
0.08 | Single-Family Home | $289,000 | 08/15/23 | 3 | 2 | 1,268 | |
0.08 | Single-Family Home | $411,180 | 08/17/23 | 3 | 2 | 1,050 | |
0.31 | Single-Family Home | $382,500 | 12/13/23 | 3 | 2 | 1,318 | |
0.27 | Single-Family Home | $455,000 | 10/11/23 | 3 | 2 | 1,014 | |
0.35 | Single-Family Home | $435,500 | 06/30/23 | 3 | 2 | 1,440 | |
0.20 | Single-Family Home | $485,900 | 02/29/24 | 3 | 2 | 1,871 | |
0.29 | Single-Family Home | $449,000 | 12/27/23 | 3 | 2 | 2,217 | |
0.46 | Single-Family Home | $304,200 | 04/18/24 | 3 | 2 | 1,647 | |
0.61 | Single-Family Home | $367,250 | 07/28/23 | 3 | 2 | 1,024 | |
0.09 | Single-Family Home | $400,000 | 09/15/23 | 5 | 3 | 2,644 |
What Locals Say about Penndel
- Drockwell4
- Resident
- 4y ago
"People walk their dogs all the time here. It’s a wonderful town for family & their pets! I’ve lived here since I was 6 months old. It’s a great place to grow up & raise a family. There are places locally to go to to walk or run your dog. It’s great here!"
- Drockwell4
- Resident
- 6y ago
"I’ve lived here since I was 6 months old. It’s got small town charm that is still close to major highways, the train, & Philadelphia. It’s my hometown."
- Teresay020
- Resident
- 6y ago
"The school districts are really good here it is very safe for my children to walk around with each other,"
- Adele L. G.
- 10y ago
"I lived in Penndel Borough, and it is a family oriented community. Close to all areas.....access to Rt. 1 and all major highways. "
LGBTQ Local Legal Protections
LGBTQ Local Legal Protections
Larry Aita, RE/MAX Regency Realty

The data relating to real estate for sale on this website appears in part through the BRIGHT Internet Data Exchange program, a voluntary cooperative exchange of property listing data between licensed real estate brokerage firms, and is provided by BRIGHT through a licensing agreement.
Listing information is from various brokers who participate in the Bright MLS IDX program and not all listings may be visible on the site.
The property information being provided on or through the website is for the personal, non-commercial use of consumers and such information may not be used for any purpose other than to identify prospective properties consumers may be interested in purchasing.
Some properties which appear for sale on the website may no longer be available because they are for instance, under contract, sold or are no longer being offered for sale.
Property information displayed is deemed reliable but is not guaranteed.
Copyright 2024 Bright MLS, Inc. Click here for more information
The listing broker’s offer of compensation is made only to participants of the MLS where the listing is filed.
The listing broker’s offer of compensation is made only to participants of the MLS where the listing is filed.
444 Crescent St, Penndel, PA 19047 is a 3 bedroom, 2 bathroom, 1,050 sqft single-family home built in 1957. This property is currently available for sale and was listed by Bright MLS on Mar 24, 2024. The MLS # for this home is MLS# PABU2066970.
