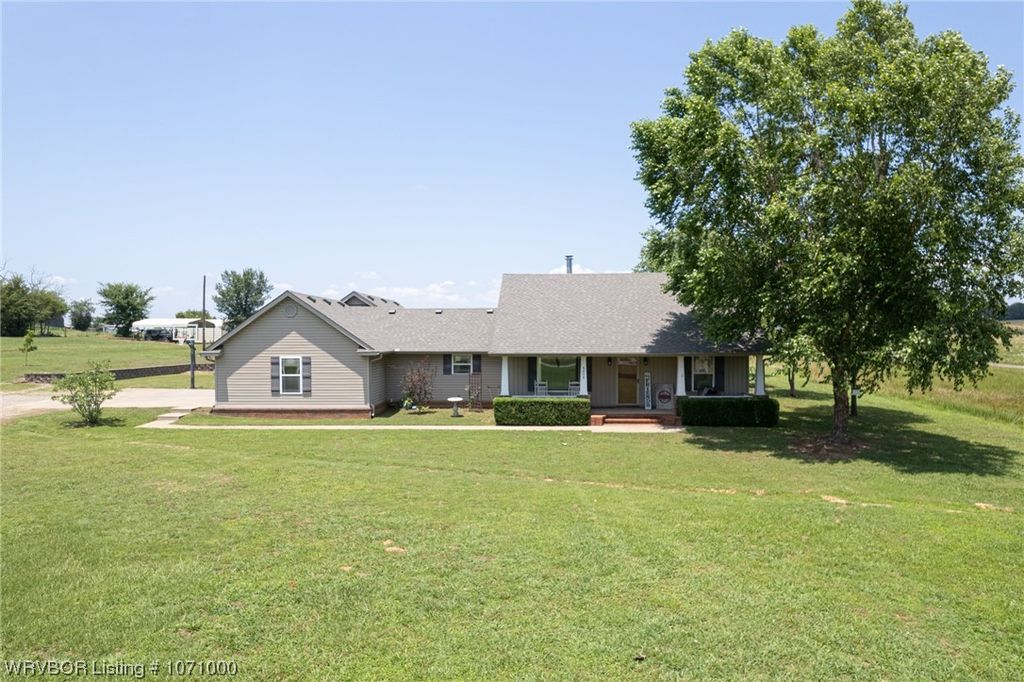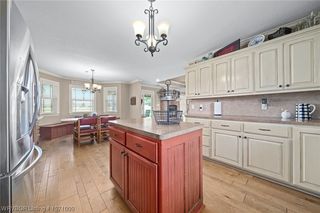


FOR SALE3.24 ACRES
4424 Palestine Rd
Huntington, AR 72940
- 3 Beds
- 3 Baths
- 2,098 sqft (on 3.24 acres)
- 3 Beds
- 3 Baths
- 2,098 sqft (on 3.24 acres)
3 Beds
3 Baths
2,098 sqft
(on 3.24 acres)
Local Information
© Google
-- mins to
Commute Destination
Description
The view from the front porch & from the spacious living room picture window is amazing! The living room boasts of wood floors, raised ceilings, LED lights, crown molding & a woodburning fireplace. The dreamy kitchen has Stainless Steel appliances, an island, numerous cabinets w/dining area attached...making this home perfect for you! Apprx 3.24 acres with beautiful trees & landscaping. 3 bedrooms, 3 baths with 2 car attached garage, carport & 2 additional outbuildings. Newer architecture roof & gutters. Custom blinds. Walk in pantry. Incredible roomy master bedroom & bath to include WIS and jacuzzi tub. 1G fiber internet available. Greenwood School District. Must have preapproval letter or proof of funds to view property. Minerals & front porch swing do not convey. Ask about the deed restrictions to include no hog/poultry farms.
Home Highlights
Parking
Garage
Outdoor
Porch
A/C
Heating & Cooling
HOA
None
Price/Sqft
$181
Listed
52 days ago
Home Details for 4424 Palestine Rd
Interior Features |
|---|
Beds & Baths Number of Bedrooms: 3Number of Bathrooms: 3Number of Bathrooms (full): 3 |
Dimensions and Layout Living Area: 2098 Square Feet |
Appliances & Utilities Utilities: Electricity Available, Fiber Optic Available, Septic Available, Water AvailableAppliances: Some Electric Appliances, Dishwasher, Electric Water Heater, Microwave Hood Fan, Microwave, Range, Plumbed For Ice MakerDishwasherLaundry: Electric Dryer Hookup,Washer Hookup,Dryer HookupMicrowave |
Heating & Cooling Heating: Central,ElectricHas CoolingAir Conditioning: Central Air,ElectricHas HeatingHeating Fuel: Central |
Fireplace & Spa Number of Fireplaces: 1Fireplace: Living Room, Wood BurningHas a Fireplace |
Windows, Doors, Floors & Walls Window: BlindsFlooring: Carpet, Ceramic Tile, Wood |
Levels, Entrance, & Accessibility Stories: 1Levels: OneFloors: Carpet, Ceramic Tile, Wood |
View Has a View |
Security Security: Smoke Detector(s) |
Exterior Features |
|---|
Exterior Home Features Roof: Architectural ShinglePatio / Porch: Covered, PorchFencing: PartialOther Structures: OutbuildingExterior: Concrete DrivewayFoundation: Slab |
Parking & Garage Number of Covered Spaces: 3GarageParking Spaces: 3Parking: Garage,Garage Door Opener |
Pool Pool: None |
Frontage Road Frontage: County RoadResponsible for Road Maintenance: Public Maintained RoadRoad Surface Type: Paved |
Water & Sewer Sewer: Septic Tank |
Days on Market |
|---|
Days on Market: 52 |
Property Information |
|---|
Year Built Year Built: 2009 |
Property Type / Style Property Type: ResidentialProperty Subtype: Single Family ResidenceStructure Type: HouseArchitecture: House |
Building Construction Materials: Brick, Vinyl Siding |
Property Information Not Included in Sale: minerals & front porch swing do not conveyParcel Number: 6000100000401707 |
Price & Status |
|---|
Price List Price: $379,900Price Per Sqft: $181 |
Active Status |
|---|
MLS Status: Active |
Media |
|---|
Location |
|---|
Direction & Address City: HuntingtonCommunity: . |
School Information Elementary School: GreenwoodElementary School District: GreenwoodJr High / Middle School: GreenwoodJr High / Middle School District: GreenwoodHigh School: GreenwoodHigh School District: Greenwood |
Agent Information |
|---|
Listing Agent Listing ID: 1071000 |
HOA |
|---|
Association for this Listing: Fort Smith Board of Realtors |
Lot Information |
|---|
Lot Area: 3.24 Acres |
Listing Info |
|---|
Special Conditions: None |
Compensation |
|---|
Buyer Agency Commission: 2.25Buyer Agency Commission Type: % |
Notes The listing broker’s offer of compensation is made only to participants of the MLS where the listing is filed |
Miscellaneous |
|---|
Mls Number: 1071000Living Area Range Units: Square Feet |
Last check for updates: about 20 hours ago
Listing courtesy of Jeanette Jones, (479) 414-6898
RE/MAX Executives Real Estate, (479) 648-9199
Originating MLS: Fort Smith Board of Realtors
Source: Western River Valley BOR, MLS#1071000
Also Listed on RE/MAX of Arkansas.
Price History for 4424 Palestine Rd
| Date | Price | Event | Source |
|---|---|---|---|
| 03/07/2024 | $379,900 | Listed For Sale | Western River Valley BOR #1071000 |
| 12/03/2023 | ListingRemoved | Western River Valley BOR #1065927 | |
| 08/30/2023 | $379,900 | PriceChange | Western River Valley BOR #1065927 |
| 08/05/2023 | $389,900 | PriceChange | Western River Valley BOR #1065927 |
| 06/27/2023 | $399,900 | Listed For Sale | Western River Valley BOR #1065927 |
| 07/12/2007 | $33,000 | Sold | N/A |
Similar Homes You May Like
Skip to last item
- Jacqueline Harrison, Keller Williams Platinum Realty
- Bobbie Miller, Bradford & Udouj Realtors
- Lisa Mundai-Yeakley, Bradford & Udouj Realtors
- Jordan Johnson, Weichert, REALTORS® - The Griffin Company
- Diamond Cantrell, The Heritage Group Real Estate
- Lisa Elmore, Weichert, REALTORS® - The Griffin Company
- Tanya Pepper, Mountain Vista Real Estate LLC
- Jason Kilbreath, Keller Williams Platinum Realty
- Lisa Elmore, Weichert, REALTORS® - The Griffin Company
- Scott & Anne Campbell, Bradford & Udouj Realtors
- See more homes for sale inHuntingtonTake a look
Skip to first item
New Listings near 4424 Palestine Rd
Skip to last item
- Kasey Loyd, McGraw REALTORS
- Ibison Realtors & Co., Keller Williams Platinum Realty
- Jacqueline Harrison, Keller Williams Platinum Realty
- Wilma Griffith, Chuck Fawcett Realty Greenwood branch
- Jeannie Wester, Chuck Fawcett Realty FSM
- Kasey Loyd, McGraw REALTORS
- Sarah Newton, Weichert, REALTORS® - The Griffin Company
- Sarah Newton, Weichert, REALTORS® - The Griffin Company
- Sarah Newton, Weichert, REALTORS® - The Griffin Company
- Sarah Newton, Weichert, REALTORS® - The Griffin Company
- See more homes for sale inHuntingtonTake a look
Skip to first item
Property Taxes and Assessment
| Year | 2022 |
|---|---|
| Tax | $1,392 |
| Assessment | $179,950 |
Home facts updated by county records
Comparable Sales for 4424 Palestine Rd
Address | Distance | Property Type | Sold Price | Sold Date | Bed | Bath | Sqft |
|---|---|---|---|---|---|---|---|
0.46 | Single-Family Home | $275,000 | 10/03/23 | 3 | 3 | 1,984 | |
0.90 | Single-Family Home | $95,000 | 06/06/23 | 2 | 1 | 780 | |
1.59 | Single-Family Home | $215,000 | 12/15/23 | 4 | 3 | 1,889 | |
1.24 | Single-Family Home | $259,900 | 05/11/23 | 3 | 2 | 1,375 | |
1.98 | Single-Family Home | $285,000 | 11/14/23 | 3 | 2 | 1,844 | |
1.26 | Single-Family Home | $140,000 | 03/05/24 | 3 | 1 | 1,110 | |
2.45 | Single-Family Home | $460,000 | 11/10/23 | 4 | 3 | 2,802 | |
2.61 | Single-Family Home | $345,000 | 12/21/23 | 3 | 3 | 1,686 | |
2.58 | Single-Family Home | $290,000 | 08/10/23 | 4 | 3 | 1,992 | |
2.73 | Single-Family Home | $475,000 | 09/28/23 | 3 | 3 | 2,461 |
LGBTQ Local Legal Protections
LGBTQ Local Legal Protections
Jeanette Jones, RE/MAX Executives Real Estate
IDX information is provided exclusively for personal, non-commercial use, and may not be used for any purpose other than to identify prospective properties consumers may be interested in purchasing.
Information is deemed reliable but not guaranteed.
The listing broker’s offer of compensation is made only to participants of the MLS where the listing is filed.
The listing broker’s offer of compensation is made only to participants of the MLS where the listing is filed.
4424 Palestine Rd, Huntington, AR 72940 is a 3 bedroom, 3 bathroom, 2,098 sqft single-family home built in 2009. This property is currently available for sale and was listed by Western River Valley BOR on Mar 7, 2024. The MLS # for this home is MLS# 1071000.
