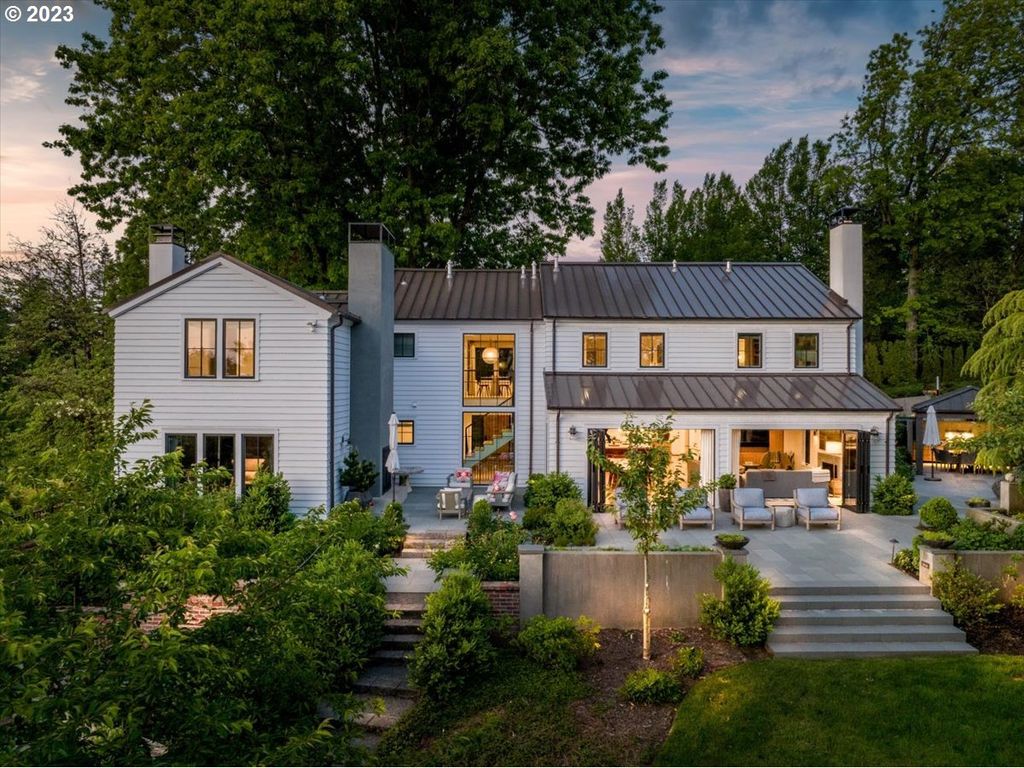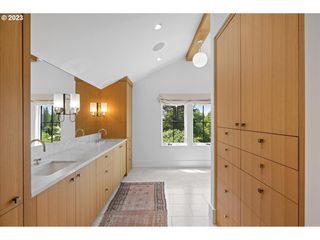


PENDING1.07 ACRES
4401 SW Greenleaf Dr
Portland, OR 97221
Southwest Hills- 5 Beds
- 6 Baths
- 7,480 sqft (on 1.07 acres)
- 5 Beds
- 6 Baths
- 7,480 sqft (on 1.07 acres)
5 Beds
6 Baths
7,480 sqft
(on 1.07 acres)
Local Information
© Google
-- mins to
Commute Destination
Description
Presenting a truly remarkable, one of a kind residence, poised to redefine luxurious living in Portland. Experience unparalleled luxury with this meticulously crafted 5-bedroom, 5.5-bath estate in the exclusive Green Hills neighborhood. Completed by Green Gables, this sun-drenched home, set on over an acre of private grounds, offers a blend of privacy and exclusivity. Interior designer Lisa Staton and Emerick Architects collaborated on the breathtaking design, infusing modern elegance with timeless sophistication. This sprawling 7400+ sqft home showcases a desired floor plan with a secluded primary suite with tranquil spa-like bath, two laundry rooms, library, wine cellar, and home gym. Beamed ceilings and giant picture windows frame the stunning, lush grounds, flooding the living spaces with natural light. A generously sized gourmet kitchen with top-tier appliances, walk-in butler's pantry, wet bar, and large island, all contribute to this architectural masterpiece. Every detail is a testament to impeccable craftsmanship, encapsulating modern elegance. Whether you're relaxing in the comfort of the interior living spaces or enjoying the outdoors in the mature landscaped gardens and outdoor entertaining areas, this home offers a serene and luxurious retreat.
Home Highlights
Parking
3 Car Garage
Outdoor
Patio
A/C
Heating & Cooling
HOA
None
Price/Sqft
$835
Listed
41 days ago
Last check for updates: about 19 hours ago
Listing courtesy of Annika Laing, (503) 432-5852
Harnish Company Realtors
Source: RMLS (OR), MLS#24334457

Home Details for 4401 SW Greenleaf Dr
Active Status |
|---|
MLS Status: Pending |
Interior Features |
|---|
Interior Details Basement: FinishedNumber of Rooms: 9Types of Rooms: Master Bedroom, Bedroom 2, Bedroom 3, Bedroom 4, Bedroom 5, Dining Room, Family Room, Kitchen, Living RoomWet Bar |
Beds & Baths Number of Bedrooms: 5Number of Bathrooms: 6Number of Bathrooms (full): 5Number of Bathrooms (partial): 1Number of Bathrooms (main level): 1 |
Dimensions and Layout Living Area: 7480 Square Feet |
Appliances & Utilities Utilities: Cable ConnectedAppliances: Built In Oven, Built-In Range, Built-In Refrigerator, Convection Oven, Dishwasher, Disposal, Double Oven, Gas Appliances, Microwave, Plumbed For Ice Maker, Range Hood, Stainless Steel Appliance(s), Wine Cooler, Gas Water Heater, Tank Water HeaterDishwasherDisposalLaundry: Laundry RoomMicrowave |
Heating & Cooling Heating: Forced Air,Fireplace(s)Has CoolingAir Conditioning: Central AirHas HeatingHeating Fuel: Forced Air |
Fireplace & Spa Number of Fireplaces: 4Fireplace: Gas, Wood Burning, OutsideHas a Fireplace |
Gas & Electric Gas: Gas Hookup, Gas |
Windows, Doors, Floors & Walls Window: Aluminum Frames, Wood FramesFlooring: Hardwood, Heated Tile, Tile, Wall to Wall Carpet, Wood |
Levels, Entrance, & Accessibility Stories: 3Floors: Hardwood, Heated Tile, Tile, Wall To Wall Carpet, Wood |
View Has a ViewView: Valley |
Security Security: Security Gate, Security Lights, Security System Owned |
Exterior Features |
|---|
Exterior Home Features Roof: MetalPatio / Porch: Covered Patio, PatioFencing: FencedOther Structures: GasHookup, ToolShedExterior: Built-in Barbecue, Gas Hookup, Water Feature, YardFoundation: Slab |
Parking & Garage Number of Garage Spaces: 3Number of Covered Spaces: 3No CarportHas a GarageHas an Attached GarageHas Open ParkingParking Spaces: 3Parking: Driveway,Garage Door Opener,Attached,Oversized |
Frontage Road Surface Type: Paved |
Water & Sewer Sewer: Public Sewer |
Days on Market |
|---|
Days on Market: 41 |
Property Information |
|---|
Year Built Year Built: 1941 |
Property Type / Style Property Type: ResidentialProperty Subtype: Residential, Single Family ResidenceArchitecture: Farmhouse,Traditional |
Building Construction Materials: Cedar, Wood SidingNot a New ConstructionNot Attached Property |
Property Information Condition: Updated/RemodeledParcel Number: R327503 |
Price & Status |
|---|
Price List Price: $6,249,000Price Per Sqft: $835 |
Status Change & Dates Off Market Date: Wed Apr 17 2024 |
Media |
|---|
Location |
|---|
Direction & Address City: Portland |
School Information Elementary School: AinsworthJr High / Middle School: West SylvanHigh School: Lincoln |
Agent Information |
|---|
Listing Agent Listing ID: 24334457 |
Building |
|---|
Building Area Building Area: 7480 Square Feet |
Community |
|---|
Not Senior Community |
HOA |
|---|
No HOA |
Lot Information |
|---|
Lot Area: 1.07 Acres |
Offer |
|---|
Listing Terms: Cash, Conventional |
Compensation |
|---|
Buyer Agency Commission: 2Buyer Agency Commission Type: % |
Notes The listing broker’s offer of compensation is made only to participants of the MLS where the listing is filed |
Miscellaneous |
|---|
BasementMls Number: 24334457 |
Price History for 4401 SW Greenleaf Dr
| Date | Price | Event | Source |
|---|---|---|---|
| 04/18/2024 | $6,249,000 | Pending | RMLS (OR) #24334457 |
| 04/02/2024 | $6,249,000 | Listed For Sale | RMLS (OR) #24334457 |
| 10/01/2009 | $1,377,000 | Sold | N/A |
| 05/01/2009 | $1,950,000 | ListingRemoved | Agent Provided |
| 04/04/2009 | $1,950,000 | PriceChange | Agent Provided |
| 04/03/2009 | $2,600,000 | PriceChange | Agent Provided |
| 03/05/2009 | $1,950,000 | PriceChange | Agent Provided |
| 03/01/2009 | $2,600,000 | PriceChange | Agent Provided |
| 02/11/2009 | $2,850,000 | Listed For Sale | Agent Provided |
| 12/15/1998 | $1,030,000 | Sold | N/A |
| 03/24/1997 | $925,000 | Sold | N/A |
Similar Homes You May Like
Skip to last item
- Chastel Real Estate, Active
- Cascade Hasson Sotheby's International Realty, Active
- Chastel Real Estate, Active
- Cascade Hasson Sotheby's International Realty, Active
- Cascade Hasson Sotheby's International Realty, Active
- Cascade Hasson Sotheby's International Realty, Active
- Coldwell Banker Bain, Active
- See more homes for sale inPortlandTake a look
Skip to first item
New Listings near 4401 SW Greenleaf Dr
Skip to last item
- LUXE Forbes Global Properties, Active
- Chastel Real Estate, Active
- Cascade Hasson Sotheby's International Realty, Active
- Chastel Real Estate, Active
- Keller Williams Realty Portland Premiere, Active
- Keller Williams Realty Portland Premiere, Active
- See more homes for sale inPortlandTake a look
Skip to first item
Property Taxes and Assessment
| Year | 2023 |
|---|---|
| Tax | $35,620 |
| Assessment | $3,138,080 |
Home facts updated by county records
Comparable Sales for 4401 SW Greenleaf Dr
Address | Distance | Property Type | Sold Price | Sold Date | Bed | Bath | Sqft |
|---|---|---|---|---|---|---|---|
0.09 | Single-Family Home | $1,720,000 | 07/25/23 | 4 | 5 | 5,561 | |
0.13 | Single-Family Home | $1,925,000 | 11/15/23 | 4 | 5 | 5,002 | |
0.44 | Single-Family Home | $1,330,000 | 02/21/24 | 4 | 4 | 4,530 | |
0.34 | Single-Family Home | $1,075,000 | 11/13/23 | 4 | 4 | 4,035 | |
0.29 | Single-Family Home | $1,603,092 | 04/02/24 | 4 | 5 | 4,377 | |
0.54 | Single-Family Home | $3,250,000 | 01/19/24 | 5 | 7 | 9,189 | |
0.35 | Single-Family Home | $1,099,000 | 04/03/24 | 4 | 4 | 4,724 | |
0.66 | Single-Family Home | $1,674,750 | 12/13/23 | 5 | 4 | 6,227 | |
0.53 | Single-Family Home | $1,525,000 | 06/02/23 | 5 | 5 | 5,678 |
Neighborhood Overview
Neighborhood stats provided by third party data sources.
What Locals Say about Southwest Hills
- Trulia User
- Resident
- 1y ago
"Nature is everywhere in the SW Hills! Trees, plants, lots of places to walk and explore. Easy to get downtown as well. "
- Trulia User
- Resident
- 1y ago
"It is high up in the hills and feels beautiful and safe. I just moved here a week ago and already feel very lucky to have found a cute cozy area. "
- Vanesa D.
- Resident
- 3y ago
"lots of parks in the area, but minimal sidewalks!! there are a bunch of trails for walking and biking too. "
- Leese
- Resident
- 4y ago
"Lots of dog owners and friendly pups. Close to Markahm trail if you want to run /hike with you dog and council crest dog park. Accessible to downtown dog parks and good HH drinks. "
- Averybholden
- Resident
- 5y ago
"Up on the hill we have cooler temperatures, mostly families, no homeless, and are still only 5 min to downtown. "
- Showell m.
- Resident
- 5y ago
"Good neighbor hood. Wish it was more walkable. The amount of nature that’s all around is amazing. Very friendly town. Could use better places to eat"
- Showell m.
- Resident
- 6y ago
"I’ve lived here for 5 years. Lots of green vegetation and trees but still close to city. Unique streets and homes that feel tucked away. Lots of mid century modern homes here. Really close to nw portland. "
LGBTQ Local Legal Protections
LGBTQ Local Legal Protections
Annika Laing, Harnish Company Realtors

The content relating to real estate for sale on this web site comes in part from the IDX program of the RMLS™ of Portland, Oregon. Real estate listings held by brokerage firms other than Zillow, Inc. are marked with the RMLS™ logo, and detailed information about these properties includes the names of the listing brokers. Listing content is copyright © 2024 RMLS™, Portland, Oregon.
This content last updated on 2024-04-02 07:40:16 PDT. Some properties which appear for sale on this web site may subsequently have sold or may no longer be available.
All information provided is deemed reliable but is not guaranteed and should be independently verified.
The listing broker’s offer of compensation is made only to participants of the MLS where the listing is filed.
The listing broker’s offer of compensation is made only to participants of the MLS where the listing is filed.
4401 SW Greenleaf Dr, Portland, OR 97221 is a 5 bedroom, 6 bathroom, 7,480 sqft single-family home built in 1941. 4401 SW Greenleaf Dr is located in Southwest Hills, Portland. This property is currently available for sale and was listed by RMLS (OR) on Mar 8, 2024. The MLS # for this home is MLS# 24334457.
