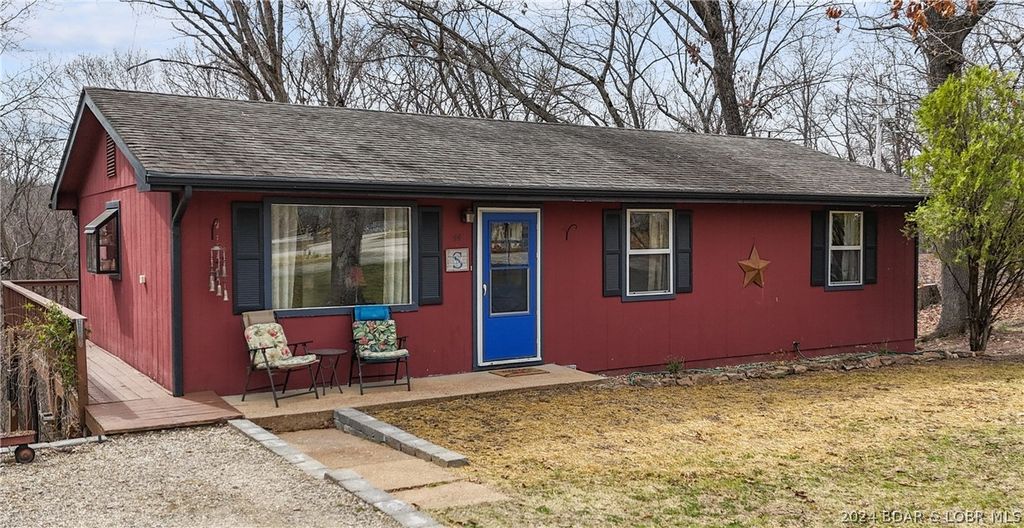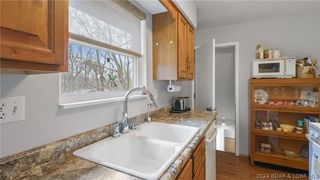


UNDER CONTRACT2.23 ACRES
44 Village Marina Rd
Eldon, MO 65026
- 3 Beds
- 2 Baths
- 1,770 sqft (on 2.23 acres)
- 3 Beds
- 2 Baths
- 1,770 sqft (on 2.23 acres)
3 Beds
2 Baths
1,770 sqft
(on 2.23 acres)
Local Information
© Google
-- mins to
Commute Destination
Description
If privacy and proximity are priorities, this home on over 2 acres may fit perfectly. It's just a few miles from Hwy 54 and W, and an easy stroll to Village Marina and that fun lakefront restaurant Boathouse! Interior was freshly painted in light, relaxing colors in March 2024. It's a likeable layout, with a second family fun area in the lower level that's large enough for a ping pong table AND a pool table! Seller pays $60 per quarter for the shared well expense. It is not an HOA fee - there is no HOA. This home is not in a subdivision.
Home Highlights
Parking
Carport
Outdoor
Deck
A/C
Heating & Cooling
HOA
None
Price/Sqft
$141
Listed
32 days ago
Home Details for 44 Village Marina Rd
Interior Features |
|---|
Interior Details Basement: Walk-Out AccessNumber of Rooms: 12Types of Rooms: Bedroom, Family Room, Laundry, Living Room, Dining Room, Kitchen, Bathroom, Workshop, Storage Room |
Beds & Baths Number of Bedrooms: 3Number of Bathrooms: 2Number of Bathrooms (full): 2 |
Dimensions and Layout Living Area: 1770 Square Feet |
Appliances & Utilities Appliances: Dryer, Dishwasher, Disposal, Range, Refrigerator, Water Softener Owned, Stove, WasherDishwasherDisposalDryerRefrigeratorWasher |
Heating & Cooling Heating: Electric,Forced AirHas CoolingAir Conditioning: Central Air,Attic FanHas HeatingHeating Fuel: Electric |
Fireplace & Spa Fireplace: NoneNo FireplaceJetted Bath Tub |
Windows, Doors, Floors & Walls Window: Window TreatmentsFlooring: Laminate, Tile |
Levels, Entrance, & Accessibility Stories: 2Levels: TwoAccessibility: Low Threshold ShowerFloors: Laminate, Tile |
Exterior Features |
|---|
Exterior Home Features Roof: Architectural ShinglePatio / Porch: DeckExterior: Deck, Gravel DrivewayFoundation: Poured |
Parking & Garage Has a CarportNo GarageParking: Carport |
Frontage Road Surface Type: Asphalt, PavedNot on Waterfront |
Water & Sewer Sewer: Septic Tank |
Farm & Range Frontage Length: , |
Days on Market |
|---|
Days on Market: 32 |
Property Information |
|---|
Property Type / Style Property Type: ResidentialProperty Subtype: Single Family ResidenceArchitecture: Two Story |
Building Construction Materials: Wood SidingNot Attached Property |
Property Information Usage of Home: ResidentialNot Included in Sale: Furnishings, TVs, electronics, microwave, and personal itemsIncluded in Sale: Refrigerator, stove, dishwasher, washer, dryerParcel Number: 131011004005006000Additional Parcels Description: 131011004005008000 |
Price & Status |
|---|
Price List Price: $249,000Price Per Sqft: $141 |
Status Change & Dates Possession Timing: Close Of Escrow |
Active Status |
|---|
MLS Status: Contingent |
Location |
|---|
Direction & Address City: Lake OzarkCommunity: None |
School Information Elementary School District: School Of The OsageJr High / Middle School District: School Of The OsageHigh School District: School Of The Osage |
Agent Information |
|---|
Listing Agent Listing ID: 3562653 |
Building |
|---|
Building Area Building Area: 2116 Square Feet |
HOA |
|---|
HOA Fee Includes: WaterAssociation for this Listing: Bagnell Dam Association Of RealtorsHOA Fee: No HOA Fee |
Lot Information |
|---|
Lot Area: 2.23 Acres |
Offer |
|---|
Contingencies: Appraisal, Finance, Inspection, Title Commitment |
Compensation |
|---|
Buyer Agency Commission: 3Buyer Agency Commission Type: % |
Notes The listing broker’s offer of compensation is made only to participants of the MLS where the listing is filed |
Business |
|---|
Business Information Ownership: Fee Simple, |
Miscellaneous |
|---|
BasementMls Number: 3562653Living Area Range Units: Square FeetZillow Contingency Status: Under ContractAttribution Contact: (573) 302-2300 |
Last check for updates: about 5 hours ago
Listing courtesy of SUSAN ELLIS GROUP, (573) 302-2300
RE/MAX Lake of the Ozarks
PATTY MCNALLY, (573) 434-2000
RE/MAX Lake of the Ozarks
Originating MLS: Bagnell Dam Association Of Realtors
Source: LOBR, MLS#3562653

Price History for 44 Village Marina Rd
| Date | Price | Event | Source |
|---|---|---|---|
| 04/03/2024 | $249,000 | Contingent | LOBR #3562653 |
| 03/27/2024 | $249,000 | Listed For Sale | LOBR #3562653 |
Similar Homes You May Like
Skip to last item
- RE/MAX Lake of the Ozarks
- See more homes for sale inEldonTake a look
Skip to first item
New Listings near 44 Village Marina Rd
Skip to last item
- United Country Lake Area Properties & Auction, LLC
- Keller Williams L.O. Realty
- Keller Williams L.O. Realty
- See more homes for sale inEldonTake a look
Skip to first item
Property Taxes and Assessment
| Year | 2022 |
|---|---|
| Tax | $759 |
| Assessment | $75,750 |
Home facts updated by county records
Comparable Sales for 44 Village Marina Rd
Address | Distance | Property Type | Sold Price | Sold Date | Bed | Bath | Sqft |
|---|---|---|---|---|---|---|---|
1.23 | Single-Family Home | - | 12/29/23 | 3 | 2 | 1,200 | |
1.63 | Single-Family Home | - | 11/30/23 | 3 | 3 | 1,456 |
What Locals Say about Eldon
- Beka D. H.
- Resident
- 3y ago
"the side walks are awful. I wish we had suitable walking paths all over the town instead of one mile by the Highschool football field. I walk my dogs frequently and I dont feel safe having to walk in the street mist of the time because the old paths are so badly broken and over grown, I cant walk over them. Other than the sidewalks, my drive to and from the grocery stores and shopping is only 5 minutes. Everything is close together including the school district. "
- Jarretts4
- Resident
- 4y ago
"Parks and swimming pool is close. Restaurant in town but not close to home. Friends have to deal with kids being bullied. So sad!!"
- Trulia User
- Resident
- 4y ago
"I do not suggest dog owners live in my neighborhood. Most people here have no sense of space and let their dogs run anywhere and the worst part is the city will not so anything about it. "
- User
- Resident
- 4y ago
"I’ve lived in Eldon for a year now and I do not recommend my neighborhood. There is a high amount of drug usage. Neighbors are not friendly and even break laws. The city and law enforcement will not do anything if you are renting. Moving as soon as summer comes. "
- Steph J.
- Resident
- 4y ago
"every year we have a Turkey festivals and a nice parade before the festival begins. trunk or treating for Halloween and 4th of July at the air parks baseball field. "
- Nicole W.
- Prev. Resident
- 5y ago
"It's ok. Traffic is kinda slow and I wish the roads were better taken care of. People kinda drive like idiots."
- Shari L. R.
- Resident
- 5y ago
"it's easy access to every thing. it's a great community for kids to live in. The police department is close."
- Nicole B.
- 9y ago
"One the best subdivisions in Eldon that is family friendly. Great place for first time home owners or retirees. Feel safe and walk the neighborhood, or ride your bike. No through traffic, typically only homeowners. Well maintained homes, on large lots, make these subdivision feel "open" and not crowded. Streets well maintained year round. I know an RN, VP of Bank, Charter employee all in this neighborhood with families."
- Tricia W.
- 9y ago
"This location is great! It's only 7 miles from the lake life! Perfect for if you don't want to be in the middle of everything but very convenient to drive to shop, dine out, and entertain! "
LGBTQ Local Legal Protections
LGBTQ Local Legal Protections
SUSAN ELLIS GROUP, RE/MAX Lake of the Ozarks

IDX information is provided exclusively for personal, non-commercial use, and may not be used for any purpose other than to identify prospective properties consumers may be interested in purchasing. Information is deemed reliable but not guaranteed.
The listing broker’s offer of compensation is made only to participants of the MLS where the listing is filed.
The listing broker’s offer of compensation is made only to participants of the MLS where the listing is filed.
44 Village Marina Rd, Eldon, MO 65026 is a 3 bedroom, 2 bathroom, 1,770 sqft single-family home. This property is currently available for sale and was listed by LOBR on Mar 27, 2024. The MLS # for this home is MLS# 3562653.
