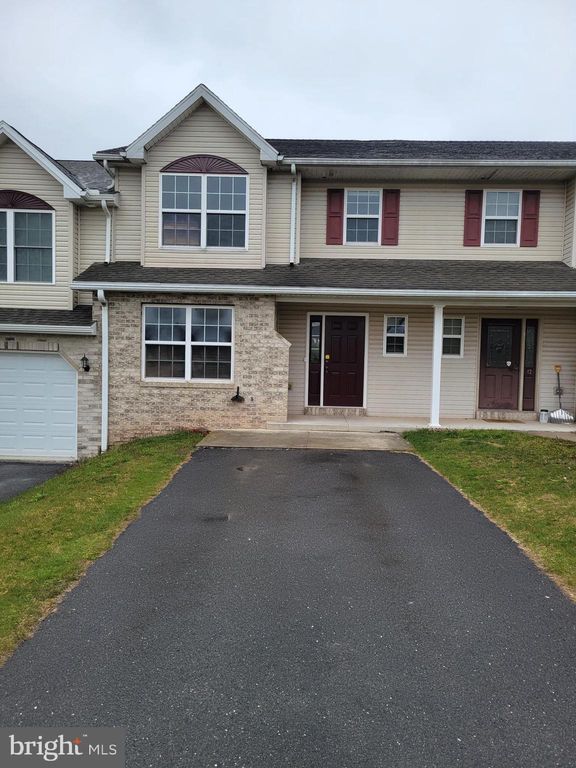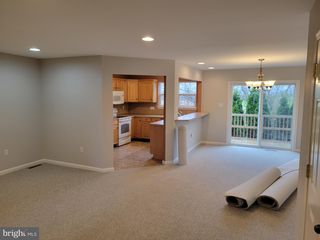


FOR SALE
44 Dustin Dr
Halifax, PA 17032
- 4 Beds
- 3 Baths
- 1,890 sqft
- 4 Beds
- 3 Baths
- 1,890 sqft
4 Beds
3 Baths
1,890 sqft
We estimate this home will sell faster than 80% nearby.
Local Information
© Google
-- mins to
Commute Destination
Description
This Large Well Kept 1890 Sq. Ft. Town Home has a Dynamic Design which includes Four Bedrooms, Three Full Baths, Open Foyer / Stair Case, Second Floor Laundry, Walk in Closet, Kitchen with a open bar to the Dining Area. A full basement for added storage. A new Heat Pump was installed in 2023, New Garbage Disposal, Range, in 2024. Home includes new paint through out, New Carpet in the Family Room, Stairs. Bedroom Two and Three. Primary Bedroom on Second Floor. Bedroom Four on 1st Floor with Full Bath access from Bedroom and Family Room
Home Highlights
Parking
2 Open Spaces
Outdoor
No Info
A/C
Heating & Cooling
HOA
None
Price/Sqft
$145
Listed
31 days ago
Home Details for 44 Dustin Dr
Interior Features |
|---|
Interior Details Basement: Full,Passive Radon MitigationNumber of Rooms: 1Types of Rooms: Basement |
Beds & Baths Number of Bedrooms: 4Main Level Bedrooms: 1Number of Bathrooms: 3Number of Bathrooms (full): 3Number of Bathrooms (main level): 1 |
Dimensions and Layout Living Area: 1890 Square Feet |
Appliances & Utilities Utilities: Cable Available, Electricity Available, Phone Available, Underground Utilities, Water Available, Sewer Available, CableAppliances: Built-In Microwave, Disposal, Oven/Range - Electric, Water Heater, Dishwasher, Electric Water HeaterDishwasherDisposalLaundry: Upper Level |
Heating & Cooling Heating: Heat Pump,ElectricHas CoolingAir Conditioning: Central A/C,ElectricHas HeatingHeating Fuel: Heat Pump |
Fireplace & Spa No Fireplace |
Gas & Electric Electric: 200+ Amp Service |
Windows, Doors, Floors & Walls Door: Sliding GlassFlooring: Carpet, Laminate, Vinyl |
Levels, Entrance, & Accessibility Stories: 2Levels: TwoAccessibility: Doors - Swing InFloors: Carpet, Laminate, Vinyl |
View View: Mountain(s) |
Security Security: Security System, Smoke Detector(s) |
Exterior Features |
|---|
Exterior Home Features Roof: AsphaltOther Structures: Above Grade, Below GradeExterior: Sidewalks, Street LightsFoundation: BlockNo Private Pool |
Parking & Garage Open Parking Spaces: 2No CarportNo GarageNo Attached GarageHas Open ParkingParking Spaces: 2Parking: Asphalt Driveway,Driveway,On Street |
Pool Pool: None |
Frontage Not on Waterfront |
Water & Sewer Sewer: Shallow Place Areas Approved, Aerobic Septic, Private Sewer, Public Sewer |
Farm & Range Not Allowed to Raise Horses |
Finished Area Finished Area (above surface): 1890 Square Feet |
Days on Market |
|---|
Days on Market: 31 |
Property Information |
|---|
Year Built Year Built: 2008 |
Property Type / Style Property Type: ResidentialProperty Subtype: TownhouseStructure Type: Interior Row/TownhouseArchitecture: Traditional |
Building Construction Materials: FrameNot a New ConstructionNo Additional Parcels |
Property Information Condition: ExcellentParcel Number: 290201370000000 |
Price & Status |
|---|
Price List Price: $273,900Price Per Sqft: $145 |
Status Change & Dates Possession Timing: Close Of Escrow |
Active Status |
|---|
MLS Status: ACTIVE |
Location |
|---|
Direction & Address City: HalifaxCommunity: Lenker Estates |
School Information Elementary School: HalifaxElementary School District: Halifax AreaJr High / Middle School: Halifax AreaJr High / Middle School District: Halifax AreaHigh School: Halifax AreaHigh School District: Halifax Area |
Agent Information |
|---|
Listing Agent Listing ID: PADA2032212 |
Community |
|---|
Not Senior Community |
HOA |
|---|
HOA Name: Lenker Estates Homeowners Association Inc.Has an HOAHOA Fee: No HOA Fee |
Lot Information |
|---|
Lot Area: 3646 sqft |
Listing Info |
|---|
Special Conditions: Standard |
Offer |
|---|
Listing Agreement Type: Exclusive AgencyListing Terms: Cash, FHA, PHFA, Rural Development, USDA Loan, VA Loan |
Compensation |
|---|
Buyer Agency Commission: 2.5Buyer Agency Commission Type: %Sub Agency Commission: 2.5Sub Agency Commission Type: %Transaction Broker Commission: 2.5Transaction Broker Commission Type: % |
Notes The listing broker’s offer of compensation is made only to participants of the MLS where the listing is filed |
Business |
|---|
Business Information Ownership: Fee Simple |
Miscellaneous |
|---|
BasementMls Number: PADA2032212Municipality: HALIFAX TWP |
Last check for updates: 1 day ago
Listing courtesy of Steve Lenker, (717) 329-3686
Sturbridge Realty, Inc., (717) 921-8973
Source: Bright MLS, MLS#PADA2032212

Price History for 44 Dustin Dr
| Date | Price | Event | Source |
|---|---|---|---|
| 03/27/2024 | $273,900 | Listed For Sale | Bright MLS #PADA2032212 |
Similar Homes You May Like
Skip to last item
- The Greene Realty Group
- Keller Williams of Central PA
- Berkshire Hathaway HomeServices Homesale Realty
- Joy Daniels Real Estate Group, Ltd
- See more homes for sale inHalifaxTake a look
Skip to first item
New Listings near 44 Dustin Dr
Skip to last item
- TeamPete Realty Services, Inc.
- See more homes for sale inHalifaxTake a look
Skip to first item
Property Taxes and Assessment
| Year | 2023 |
|---|---|
| Tax | $3,758 |
| Assessment | $114,100 |
Home facts updated by county records
Comparable Sales for 44 Dustin Dr
Address | Distance | Property Type | Sold Price | Sold Date | Bed | Bath | Sqft |
|---|---|---|---|---|---|---|---|
5.08 | Townhouse | $194,900 | 05/19/23 | 3 | 2 | 1,296 | |
6.87 | Townhouse | $233,900 | 02/09/24 | 4 | 2 | 1,536 | |
6.19 | Townhouse | $55,000 | 06/02/23 | 1 | 1 | 880 | |
6.49 | Townhouse | $2,313 | 02/13/24 | 2 | 1 | 904 | |
6.68 | Townhouse | $35,000 | 05/05/23 | 3 | 1 | 1,232 |
What Locals Say about Halifax
- Samantha P.
- Resident
- 3y ago
"There are nice side walks all throughout the town and tons of walking trails in the surrounding wooded areas outside of town to go for walks/hikes. There are a few dog parks locally as well"
- Samantha P.
- Resident
- 3y ago
"I was born and raised in Halifax, pa. Most people are friendly and crime is low. Housing is affordable and the schools are great! "
- Sadie M.
- Resident
- 3y ago
"It’s pretty spread out but in the center of town it’s elbows to buttholes. Generally it’s safe for kids but I’d keep an eye on neighbors as there is a serious drug problem. "
- Trulia User
- Resident
- 3y ago
"There are plenty of dog owners in the neighborhood so it makes it dog friendly. People pick up after their dogs "
LGBTQ Local Legal Protections
LGBTQ Local Legal Protections
Steve Lenker, Sturbridge Realty, Inc.

The data relating to real estate for sale on this website appears in part through the BRIGHT Internet Data Exchange program, a voluntary cooperative exchange of property listing data between licensed real estate brokerage firms, and is provided by BRIGHT through a licensing agreement.
Listing information is from various brokers who participate in the Bright MLS IDX program and not all listings may be visible on the site.
The property information being provided on or through the website is for the personal, non-commercial use of consumers and such information may not be used for any purpose other than to identify prospective properties consumers may be interested in purchasing.
Some properties which appear for sale on the website may no longer be available because they are for instance, under contract, sold or are no longer being offered for sale.
Property information displayed is deemed reliable but is not guaranteed.
Copyright 2024 Bright MLS, Inc. Click here for more information
The listing broker’s offer of compensation is made only to participants of the MLS where the listing is filed.
The listing broker’s offer of compensation is made only to participants of the MLS where the listing is filed.
44 Dustin Dr, Halifax, PA 17032 is a 4 bedroom, 3 bathroom, 1,890 sqft townhouse built in 2008. This property is currently available for sale and was listed by Bright MLS on Mar 27, 2024. The MLS # for this home is MLS# PADA2032212.
