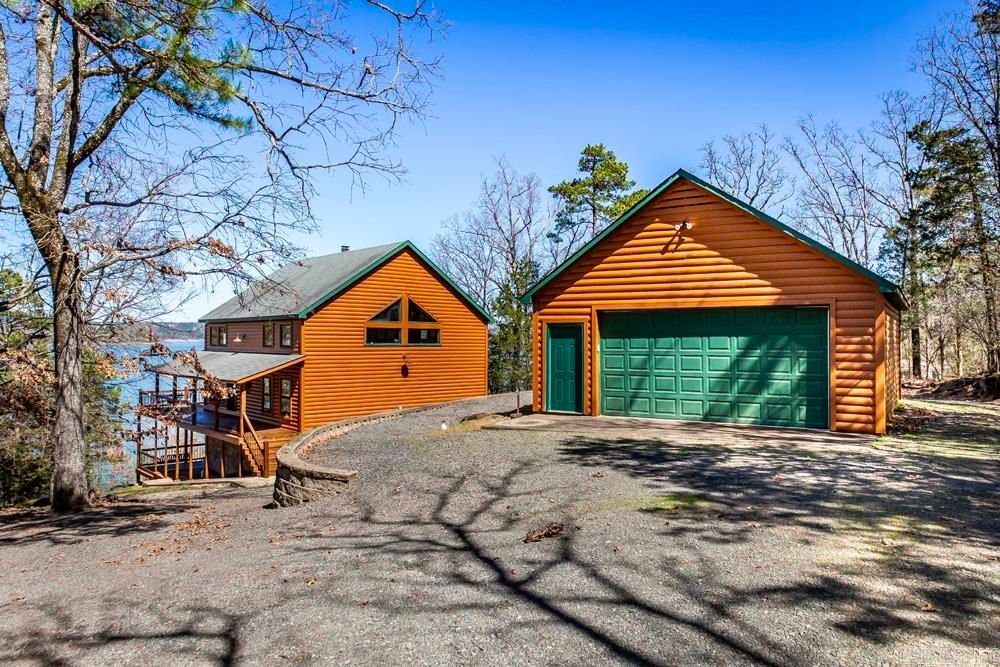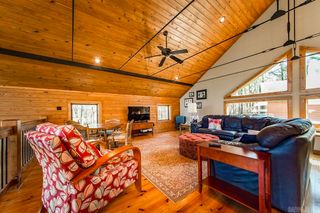


FOR SALE1.09 ACRES
4321 Lake Dr
Clinton, AR 72031
- 3 Beds
- 2 Baths
- 2,864 sqft (on 1.09 acres)
- 3 Beds
- 2 Baths
- 2,864 sqft (on 1.09 acres)
3 Beds
2 Baths
2,864 sqft
(on 1.09 acres)
We estimate this home will sell faster than 81% nearby.
Local Information
© Google
-- mins to
Commute Destination
Description
Indulge in the epitome of lakeside luxury with this breathtaking cabin, perfectly positioned along the tranquil shores of Greers Ferry Lake. With ample space to accommodate up to 12 guests, this retreat promises unforgettable gatherings & cherished memories. Step inside to discover a stunning wall of windows, stone fire place, & wood ceilings that create an atmosphere of timeless charm. 3 different living areas for families and friends to enjoy some quiet time. Venture out onto the wrap-around deck to soak in panoramic views of the serene surroundings & watch the eagles. Steps to the water. This exquisite cabin comes FULLY FURNISHED ensuring convenience & comfort at every turn. Entertain with ease w/ two ice makers, while peace of mind is guaranteed with a gated entrance & comprehensive security system in place. Conveniently located just 4 miles off Hwy 65. Accessibility meets seclusion in this idyllic retreat. Additionally, a 24' x 28' shop provides ample storage for all your lake toys, with a boat launch just moments away, beckoning adventures on the water. Don't miss your chance to experience lakeside living at its finest – seize this opportunity. See agent remarks.
Home Highlights
Parking
Garage
Outdoor
Deck
A/C
Heating & Cooling
HOA
None
Price/Sqft
$276
Listed
39 days ago
Home Details for 4321 Lake Dr
Active Status |
|---|
MLS Status: Accepting Back-up Offers |
Interior Features |
|---|
Interior Details Basement: Full,Finished,Interior Entry,Walk-Out Access,Heated,CooledNumber of Rooms: 1Types of Rooms: Dining RoomWet Bar |
Beds & Baths Number of Bedrooms: 3Number of Bathrooms: 2Number of Bathrooms (full): 2 |
Dimensions and Layout Living Area: 2864 Square Feet |
Appliances & Utilities Appliances: Built-In Range, Microwave, Dishwasher, Refrigerator, Plumbed For Ice Maker, Other, Washer, Dryer, Electric Water HeaterDishwasherDryerLaundry: Washer Hookup,Electric Dryer HookupMicrowaveRefrigeratorWasher |
Heating & Cooling Heating: ElectricHas CoolingAir Conditioning: ElectricHas HeatingHeating Fuel: Electric |
Fireplace & Spa Fireplace: Factory BuiltHas a Fireplace |
Gas & Electric Electric: Electric-Co-op |
Windows, Doors, Floors & Walls Window: Window Treatments, Insulated WindowsDoor: Insulated DoorsFlooring: Carpet, Concrete, Tile, Wood |
Levels, Entrance, & Accessibility Levels: Multi/SplitFloors: Carpet, Concrete, Tile, Wood |
View Has a ViewView: Mountain(s) |
Security Security: Smoke Detector(s), Security System |
Exterior Features |
|---|
Exterior Home Features Roof: ShinglePatio / Porch: DeckExterior: Storage, ShopFoundation: Slab |
Parking & Garage Has a GarageParking: Garage,Parking Pad,Detached |
Frontage WaterfrontWaterfront: Ski Lake, Lake Front, LakeRoad Surface Type: Gravel, PavedOn Waterfront |
Water & Sewer Sewer: Septic TankWater Body: Lake: Greers Ferry |
Days on Market |
|---|
Days on Market: 39 |
Property Information |
|---|
Year Built Year Built: 2006 |
Property Type / Style Property Type: ResidentialProperty Subtype: Single Family ResidenceArchitecture: Log Cabin |
Building Construction Materials: Log, StoneNot a New Construction |
Price & Status |
|---|
Price List Price: $790,000Price Per Sqft: $276 |
Status Change & Dates Possession Timing: Close Of Escrow |
Media |
|---|
Location |
|---|
Direction & Address City: ChoctawCommunity: Metes & Bounds |
Agent Information |
|---|
Listing Agent Listing ID: 24009304 |
Building |
|---|
Building Area Building Area: 2864 Square Feet |
Community |
|---|
Community Features: Marina |
HOA |
|---|
HOA Fee: No HOA Fee |
Lot Information |
|---|
Lot Area: 1.09 Acres |
Offer |
|---|
Listing Terms: VA Loan, Conventional, Cash |
Energy |
|---|
Energy Efficiency Features: Doors |
Compensation |
|---|
Buyer Agency Commission: 2.5Buyer Agency Commission Type: %Sub Agency Commission: --Sub Agency Commission Type: See Remarks: |
Notes The listing broker’s offer of compensation is made only to participants of the MLS where the listing is filed |
Miscellaneous |
|---|
BasementMls Number: 24009304Water ViewWater View: Lake |
Additional Information |
|---|
Marina |
Last check for updates: about 17 hours ago
Listing courtesy of Tammy Landry, (501) 412-0182
Landry Greers Ferry Lake Realty, (501) 884-4663
Source: CARMLS, MLS#24009304

Price History for 4321 Lake Dr
| Date | Price | Event | Source |
|---|---|---|---|
| 03/20/2024 | $790,000 | Listed For Sale | CARMLS #24009304 |
Similar Homes You May Like
Skip to last item
- Wanda Goodrich, Century 21 Parker & Scroggins Realty - Conway
- Nancy Fowler, Arkansas Mountain Real Estate
- Allen Roberson, Roberson Real Estate and Auctioneers, Inc.
- Karla Jones, RE/MAX Elite Conway Branch
- Tammy Landry, Landry Greers Ferry Lake Realty
- Amber Wilson, Donham Realty
- Randall Nichols, Nichols Realty Express
- Mark McKenzie, McKenzie Realty Group
- Debbi Brawley, Brawley & Associates Real Estate
- Allen Roberson, Roberson Real Estate and Auctioneers, Inc.
- See more homes for sale inClintonTake a look
Skip to first item
New Listings near 4321 Lake Dr
Skip to last item
- Krystn Allen, Mossy Oak Properties Cache River Land & Farm
- Eric Camp, Mossy Oak Properties Cache River Land & Farm
- See more homes for sale inClintonTake a look
Skip to first item
Comparable Sales for 4321 Lake Dr
Address | Distance | Property Type | Sold Price | Sold Date | Bed | Bath | Sqft |
|---|---|---|---|---|---|---|---|
1.06 | Single-Family Home | $239,000 | 05/31/23 | 3 | 2 | 1,620 | |
1.07 | Single-Family Home | $183,000 | 08/07/23 | 3 | 2 | 1,940 | |
1.16 | Single-Family Home | $168,000 | 01/17/24 | 2 | 2 | 1,160 | |
1.05 | Single-Family Home | $173,000 | 11/28/23 | 3 | 2 | 1,407 | |
1.22 | Single-Family Home | $49,900 | 11/28/23 | 2 | 2 | 1,567 | |
1.22 | Single-Family Home | $160,000 | 07/07/23 | 2 | 1 | 992 | |
1.46 | Single-Family Home | $350,000 | 08/25/23 | 2 | 2 | 1,428 | |
2.11 | Single-Family Home | $298,000 | 07/26/23 | 3 | 2 | 1,300 | |
2.58 | Single-Family Home | $213,000 | 07/21/23 | 3 | 3 | 2,270 | |
2.10 | Single-Family Home | $450,000 | 08/31/23 | 3 | 3 | 2,380 |
What Locals Say about Clinton
- Lisamichellejulian
- Visitor
- 4y ago
"Clinton is a wonderful family friendly place. Lots of activities and wholesome things to do. The town seems to support the schools"
LGBTQ Local Legal Protections
LGBTQ Local Legal Protections
Tammy Landry, Landry Greers Ferry Lake Realty

IDX information is provided exclusively for personal, non-commercial use, and may not be used for any purpose other than to identify prospective properties consumers may be interested in purchasing.
The listing broker’s offer of compensation is made only to participants of the MLS where the listing is filed.
The listing broker’s offer of compensation is made only to participants of the MLS where the listing is filed.
4321 Lake Dr, Clinton, AR 72031 is a 3 bedroom, 2 bathroom, 2,864 sqft single-family home built in 2006. This property is currently available for sale and was listed by CARMLS on Mar 20, 2024. The MLS # for this home is MLS# 24009304.
