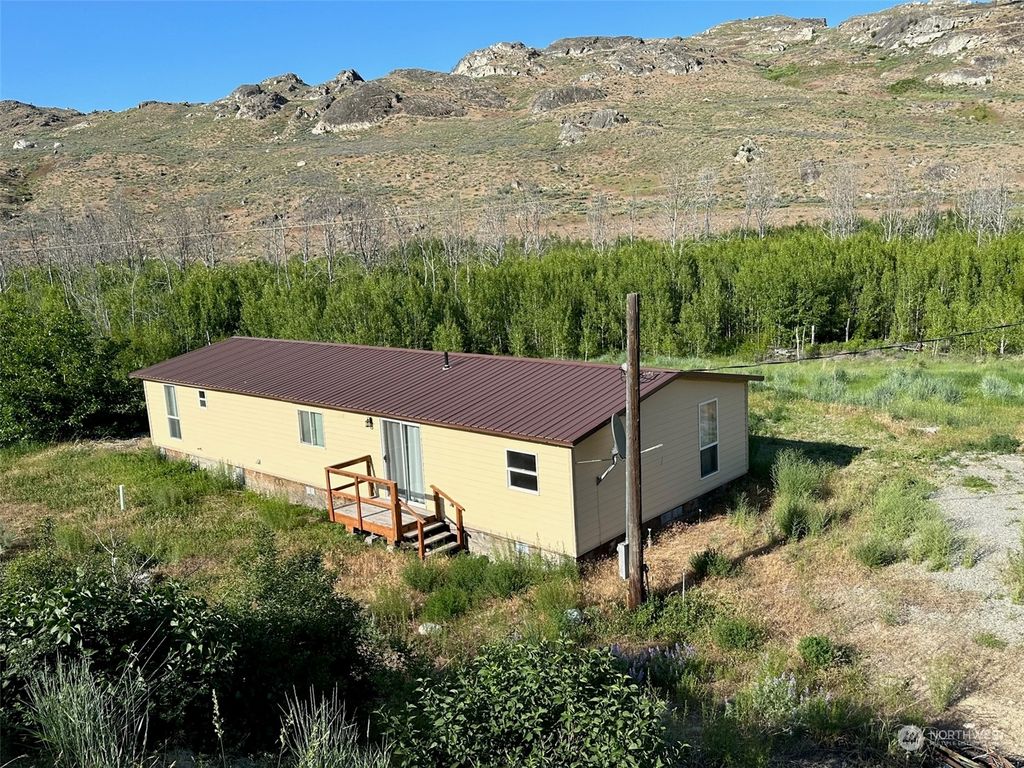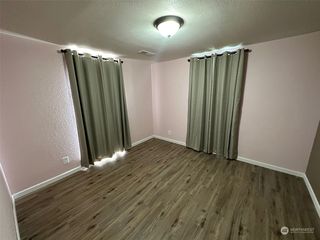


SOLDNOV 22, 2023
Listed by John P. McNamara, Castlerock Int LLC, (509) 322-1525 . Bought with Castlerock Int LLC
432 Valley road
Brewster, WA 98812
- 3 Beds
- 2 Baths
- 1,340 sqft (on 38.82 acres)
- 3 Beds
- 2 Baths
- 1,340 sqft (on 38.82 acres)
$315,000
Last Sold: Nov 22, 2023
4% below list $330K
$235/sqft
Est. Refi. Payment $1,985/mo*
$315,000
Last Sold: Nov 22, 2023
4% below list $330K
$235/sqft
Est. Refi. Payment $1,985/mo*
3 Beds
2 Baths
1,340 sqft
(on 38.82 acres)
Homes for Sale Near 432 Valley road
Skip to last item
Skip to first item
Local Information
© Google
-- mins to
Commute Destination
Description
This property is no longer available to rent or to buy. This description is from November 28, 2023
OWNER FINANCE This NEWLY Renovated private 38-acre sits on two separate legal parcels. The 2-acre parcel has a newly remodeled 1977 manufactured home that has had extensive upgrades and is ready to show. It sits on a concrete solid foundation with new appliances, cabinets, flooring, and bathrooms. The shop is on 36 acres and was built 7 years ago. It is approx.1200 sq ft and is about 100 ft from the house 220 pwr with a large garage door. There is one well on each parcel. The entire interior is finished with high-quality materials. It features a year-round green area over 50% of the area. Owner financing is available. The property also has a natural long-range rifle shooting range that is not visible from the road.
Home Highlights
Parking
Garage
Outdoor
No Info
A/C
Heating & Cooling
HOA
None
Price/Sqft
$235/sqft
Listed
180+ days ago
Last check for updates: about 18 hours ago
Listed by John P. McNamara
Castlerock Int LLC
Bought with: John P. McNamara, Castlerock Int LLC
Co-Buyer's Agent: Ivy Jo Houghton, KW North Sound
Source: NWMLS, MLS#2174111

Home Details for 432 Valley road
Active Status |
|---|
MLS Status: Sold |
Interior Features |
|---|
Interior Details Basement: NoneNumber of Rooms: 5Types of Rooms: Bathroom Full, Bedroom |
Beds & Baths Number of Bedrooms: 3Main Level Bedrooms: 3Number of Bathrooms: 2Number of Bathrooms (full): 2 |
Dimensions and Layout Living Area: 1340 Square Feet |
Appliances & Utilities Appliances: Double Oven, Water Heater: electric, Water Heater Location: kitchen area |
Heating & Cooling Heating: Heat PumpHas CoolingAir Conditioning: Heat Pump,HEPA Air Filtration,High Efficiency (Unspecified)Has HeatingHeating Fuel: Heat Pump |
Fireplace & Spa No Fireplace |
Gas & Electric Electric: Company: Okanogan PUD |
Windows, Doors, Floors & Walls Flooring: Engineered Hardwood |
Levels, Entrance, & Accessibility Stories: 1Levels: OneFloors: Engineered Hardwood |
View Has a ViewView: Mountain(s) |
Exterior Features |
|---|
Exterior Home Features Roof: MetalFoundation: Poured Concrete |
Parking & Garage Number of Garage Spaces: 1Number of Covered Spaces: 1No CarportHas a GarageNo Attached GarageNo Open ParkingParking Spaces: 1Parking: Detached Garage |
Frontage Not on Waterfront |
Water & Sewer Sewer: Septic Tank |
Farm & Range Does Not Include Irrigation Water Rights |
Surface & Elevation Topography: PartialSlopeElevation Units: Feet |
Property Information |
|---|
Year Built Year Built: 1977Year Renovated: 1977 |
Property Type / Style Property Type: ResidentialProperty Subtype: Manufactured On LandStructure Type: Manufactured HouseArchitecture: Manufactured House |
Building Construction Materials: Metal/VinylHas Additional Parcels |
Property Information Included in Sale: DoubleOvenParcel Number: 3125070039Additional Parcels Description: 3125070038, 3125070039Model Home Type: 24724DS3594 |
Price & Status |
|---|
Price List Price: $329,500Price Per Sqft: $235/sqft |
Status Change & Dates Off Market Date: Wed Nov 22 2023Possession Timing: Close Of Escrow |
Location |
|---|
Direction & Address City: BrewsterCommunity: Okanogan |
School Information Elementary School: Brewster ElemJr High / Middle School: Buyer To VerifyHigh School: Buyer To VerifyHigh School District: Brewster |
Building |
|---|
Building Details Builder Model: 24724DS3594 |
Building Area Building Area: 1340 Square Feet |
Community |
|---|
Not Senior Community |
HOA |
|---|
HOA Phone: 509-322-1525 |
Lot Information |
|---|
Lot Area: 38.8199 Acres |
Listing Info |
|---|
Special Conditions: Standard |
Offer |
|---|
Listing Terms: Owner Will Carry |
Mobile R/V |
|---|
Mobile Home Park Make of Mobile Home: SEQUAMobile Home Type: Double Wide |
Miscellaneous |
|---|
Mls Number: 2174111Offer Review: Seller intends to review offers upon receipt |
Additional Information |
|---|
Mlg Can ViewMlg Can Use: IDX, VOW, BO |
Price History for 432 Valley road
| Date | Price | Event | Source |
|---|---|---|---|
| 11/22/2023 | $315,000 | Sold | NWMLS #2174111 |
| 11/12/2023 | $329,500 | Pending | NWMLS #2174111 |
| 10/23/2023 | $329,500 | Listed For Sale | NWMLS #2174111 |
| 11/30/2018 | $135,000 | Sold | NWMLS #1361456 |
| 10/20/2018 | $149,000 | Pending | Agent Provided |
| 09/14/2018 | $149,000 | Listed For Sale | Agent Provided |
Property Taxes and Assessment
| Year | 2022 |
|---|---|
| Tax | $594 |
| Assessment | $46,300 |
Home facts updated by county records
Comparable Sales for 432 Valley road
Address | Distance | Property Type | Sold Price | Sold Date | Bed | Bath | Sqft |
|---|---|---|---|---|---|---|---|
2.42 | Mobile / Manufactured | $247,000 | 01/23/24 | 3 | 2 | 1,558 | |
2.35 | Mobile / Manufactured | $190,000 | 05/10/23 | 5 | 3 | 1,728 |
Assigned Schools
These are the assigned schools for 432 Valley road.
- Brewster Elementary School
- PK-5
- Public
- 429 Students
3/10GreatSchools RatingParent Rating AverageNo reviews available for this school. - Brewster High School
- 9-12
- Public
- 273 Students
3/10GreatSchools RatingParent Rating AverageNo reviews available for this school. - Brewster Junior High School
- 6-8
- Public
- 242 Students
4/10GreatSchools RatingParent Rating AverageNo reviews available for this school. - Check out schools near 432 Valley road.
Check with the applicable school district prior to making a decision based on these schools. Learn more.
LGBTQ Local Legal Protections
LGBTQ Local Legal Protections

Listing information is provided by the Northwest Multiple Listing Service (NWMLS). Property information is based on available data that may include MLS information, county records, and other sources. Listings marked with this symbol: provided by Northwest Multiple Listing Service, 2024. All information provided is deemed reliable but is not guaranteed and should be independently verified. All properties are subject to prior sale or withdrawal. © 2024 NWMLS. All rights are reserved. Disclaimer: The information contained in this listing has not been verified by Zillow, Inc. and should be verified by the buyer. Some IDX listings have been excluded from this website.
Homes for Rent Near 432 Valley road
Skip to last item
Skip to first item
Off Market Homes Near 432 Valley road
Skip to last item
Skip to first item
432 Valley road, Brewster, WA 98812 is a 3 bedroom, 2 bathroom, 1,340 sqft mobile/manufactured built in 1977. This property is not currently available for sale. 432 Valley road was last sold on Nov 22, 2023 for $315,000 (4% lower than the asking price of $329,500). The current Trulia Estimate for 432 Valley road is $319,100.
