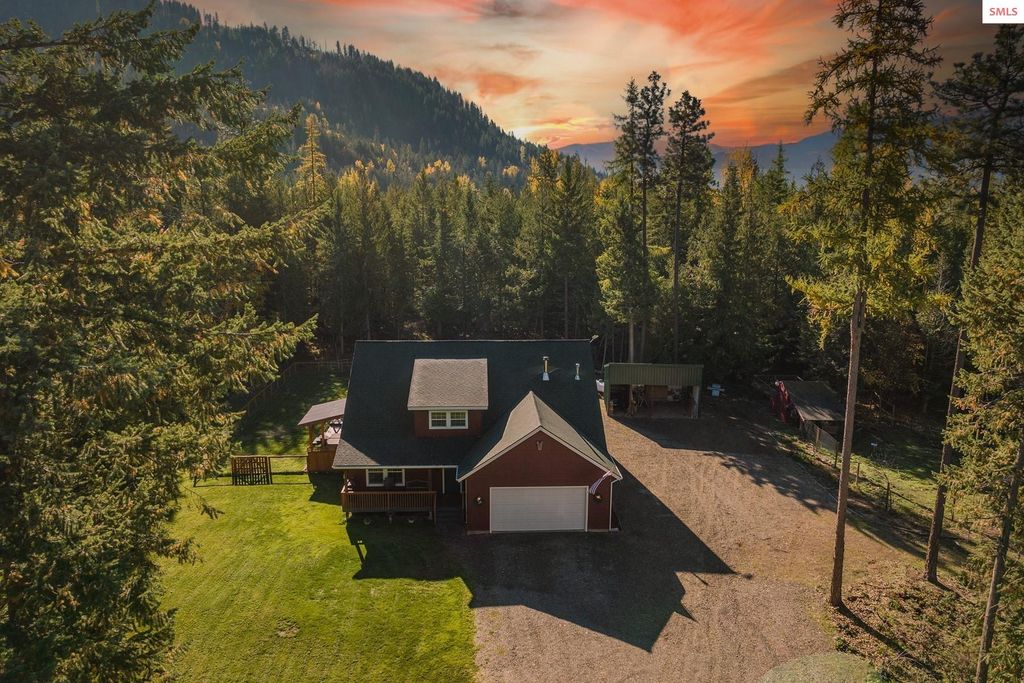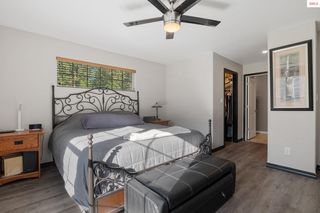


FOR SALE10 ACRES
431 Widgren Way
Clark Fork, ID 83811
- 4 Beds
- 3 Baths
- 3,267 sqft (on 10 acres)
- 4 Beds
- 3 Baths
- 3,267 sqft (on 10 acres)
4 Beds
3 Baths
3,267 sqft
(on 10 acres)
Local Information
© Google
-- mins to
Commute Destination
Description
Country home on level 10 acres with year round Lightning Creek flowing through. Located in a private setting just 7 minutes from town, this home is has the perfect country setting. From the covered front porch to the fenced yard, as well as a south facing deck and covered hot tub area. This home has it all. Inside this spacious floor-plan is a main floor master en-suite with walk-in closet and an open concept living room. Some of the exceptional features of the home include: a Smart refrigerator, Nest thermostat, pantry, game room, office nook, back-up wood burning furnace, propane generator, kitchen island, bamboo flooring and hickory cabinets. Also includes a 3 bay carport, Shed or chicken coop, and RV parking. Easy to show by appointment. The neighboring 10 acres is also available to be purchased separately.
Home Highlights
Parking
2 Car Garage
Outdoor
Porch, Deck
A/C
Heating & Cooling
HOA
None
Price/Sqft
$245
Listed
81 days ago
Home Details for 431 Widgren Way
Interior Features |
|---|
Interior Details Basement: NoneNumber of Rooms: 11Types of Rooms: Master Bedroom, Bedroom 2, Bedroom 3, Bedroom 4, Bathroom 1, Bathroom 2, Dining Room, Family Room, Kitchen, Living Room, Office |
Beds & Baths Number of Bedrooms: 4Main Level Bedrooms: 3Number of Bathrooms: 3Number of Bathrooms (main level): 2 |
Dimensions and Layout Living Area: 3267 Square Feet |
Appliances & Utilities Utilities: Electricity Connected, Natural Gas Not Available, Phone ConnectedAppliances: Built In Microwave, Dishwasher, Disposal, Microwave, Range/Oven, Refrigerator, WasherDishwasherDisposalLaundry: Laundry Room, Main Level, Mudroom To GarageMicrowaveRefrigeratorWasher |
Heating & Cooling Heating: Propane,Stove,Wood,FurnaceHas CoolingAir Conditioning: Central Air,Air ConditioningHas HeatingHeating Fuel: Propane |
Fireplace & Spa Number of Fireplaces: 1Fireplace: Wood Burning, 1 FireplaceSpa: PrivateHas a FireplaceHas a Spa |
Gas & Electric Has Electric on Property |
Windows, Doors, Floors & Walls Window: VinylFlooring: Wood |
Levels, Entrance, & Accessibility Stories: 1Levels: One and One HalfFloors: Wood |
View Has a ViewView: Mountain(s) |
Exterior Features |
|---|
Exterior Home Features Roof: CompositionPatio / Porch: Covered Porch, DeckFencing: FencedExterior: Fire Pit, RV HookupFoundation: Concrete Perimeter |
Parking & Garage Number of Garage Spaces: 2Has a CarportHas a GarageHas an Attached GarageHas Open ParkingParking Spaces: 5Parking: 2 Car Attached,3+ Car Carport,Electricity,Heated Garage,Garage Door Opener,Gravel,Open,Enclosed |
Frontage WaterfrontWaterfront: Creek (Year Round), Water Frontage Location(Tributary), Beach Front(Level, Rocky), Water Access Type(Private), Water Access Location(Tributary), Water Access, CreekRoad Frontage: Private RoadRoad Surface Type: GravelOn Waterfront |
Water & Sewer Sewer: Septic TankWater Body: Clark Fork River, Lightning Creek |
Finished Area Finished Area (above surface): 3267 Square Feet |
Days on Market |
|---|
Days on Market: 81 |
Property Information |
|---|
Year Built Year Built: 2009 |
Property Type / Style Property Type: ResidentialProperty Subtype: Single Family Residence |
Building Construction Materials: Frame, Fiber CementNot a New Construction |
Property Information Condition: ResaleParcel Number: RP56N02E262900 |
Price & Status |
|---|
Price List Price: $799,000Price Per Sqft: $245 |
Active Status |
|---|
MLS Status: Active |
Media |
|---|
Location |
|---|
Direction & Address City: Clark Fork |
School Information Elementary School: HopeJr High / Middle School: Clark ForkHigh School: Clark ForkHigh School District: Lake Pend Oreille |
Agent Information |
|---|
Listing Agent Listing ID: 20232709 |
Building |
|---|
Building Area Building Area: 3267 Square Feet |
HOA |
|---|
No HOA |
Lot Information |
|---|
Lot Area: 10 Acres |
Compensation |
|---|
Buyer Agency Commission: 3Buyer Agency Commission Type: % |
Notes The listing broker’s offer of compensation is made only to participants of the MLS where the listing is filed |
Business |
|---|
Business Information Ownership: Fee Simple |
Miscellaneous |
|---|
Mls Number: 20232709 |
Listing courtesy of Jennifer Ivey, (208) 946-7816
TOMLINSON SOTHEBY`S INTL. REAL
Source: SELMLS, MLS#20232709

Also Listed on Coeur d'Alene MLS.
Price History for 431 Widgren Way
| Date | Price | Event | Source |
|---|---|---|---|
| 02/21/2024 | $799,000 | PriceChange | Coeur d'Alene MLS #23-9567 |
| 11/07/2023 | $825,000 | PriceChange | Coeur d'Alene MLS #23-9567 |
| 10/20/2023 | $849,000 | Listed For Sale | Coeur d'Alene MLS #23-9567 |
Similar Homes You May Like
Skip to last item
- BETTER HOMES AND GARDENS HOPE REALTY
- See more homes for sale inClark ForkTake a look
Skip to first item
New Listings near 431 Widgren Way
Skip to last item
- REALM PARTNERS, LLC
- See more homes for sale inClark ForkTake a look
Skip to first item
Property Taxes and Assessment
| Year | 2022 |
|---|---|
| Tax | $2,478 |
| Assessment | $679,467 |
Home facts updated by county records
Comparable Sales for 431 Widgren Way
Address | Distance | Property Type | Sold Price | Sold Date | Bed | Bath | Sqft |
|---|---|---|---|---|---|---|---|
0.29 | Single-Family Home | - | 07/07/23 | 4 | 3 | 3,192 | |
1.70 | Single-Family Home | - | 11/13/23 | 3 | 4 | 3,316 | |
2.02 | Single-Family Home | - | 10/31/23 | 3 | 2 | 2,681 | |
2.09 | Single-Family Home | - | 11/22/23 | 2 | 1 | 1,712 | |
2.33 | Single-Family Home | - | 06/30/23 | 2 | 2 | 1,300 | |
2.31 | Single-Family Home | - | 08/04/23 | 1 | 1 | 620 | |
2.36 | Single-Family Home | - | 09/25/23 | 1 | 1 | 728 | |
4.41 | Single-Family Home | - | 11/09/23 | 1 | 1 | 842 |
LGBTQ Local Legal Protections
LGBTQ Local Legal Protections
Jennifer Ivey, TOMLINSON SOTHEBY`S INTL. REAL

IDX information is provided exclusively for personal, non-commercial use, and may not be used for any purpose other than to identify prospective properties consumers may be interested in purchasing. Information is deemed reliable but not guaranteed.
The listing broker’s offer of compensation is made only to participants of the MLS where the listing is filed.
The listing broker’s offer of compensation is made only to participants of the MLS where the listing is filed.
431 Widgren Way, Clark Fork, ID 83811 is a 4 bedroom, 3 bathroom, 3,267 sqft single-family home built in 2009. This property is currently available for sale and was listed by SELMLS on Feb 7, 2024. The MLS # for this home is MLS# 20232709.
