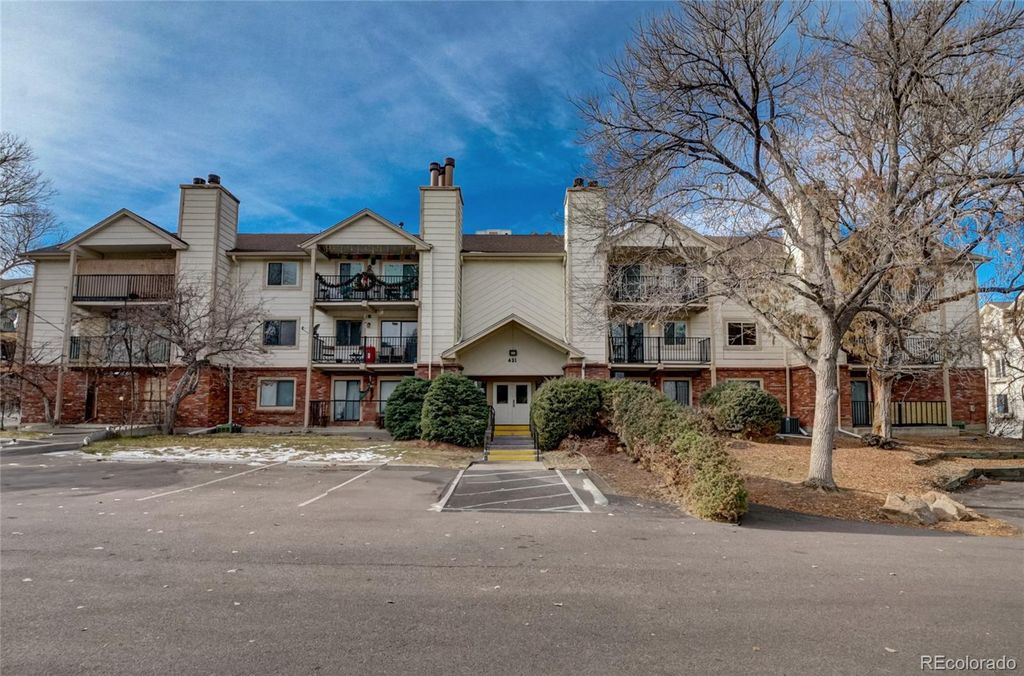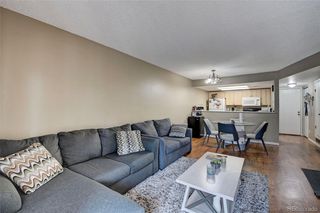


FOR SALE
431 S Kalispell Way Unit 206
Aurora, CO 80017
Centretech- 2 Beds
- 2 Baths
- 984 sqft
- 2 Beds
- 2 Baths
- 984 sqft
2 Beds
2 Baths
984 sqft
Local Information
© Google
-- mins to
Commute Destination
Description
Calling all Investors! Price improved! This beautiful condominium is located at 431 South Kalispell Way, Apartment 206, Aurora, CO 80017. With 2 bedrooms and 2 bathrooms, this 984 sqft property offers a comfortable living space for its residents.
As you step into the dining area, you'll be greeted by wood-type flooring that adds warmth to the space, the fireplace further enhance the charm of this room, it a perfect spot for relaxation and entertainment.
The kitchen is equipped with light brown cabinetry, a sink, and white appliances. The light hardwood/wood-style flooring adds a touch of modernity to the space. The notable chandelier and decorative light fixtures provide ample lighting and enhance the overall aesthetic of the kitchen.
Step out onto the balcony and enjoy the view. It's a perfect spot to unwind and soak in the surroundings.
The primary bedroom features carpet floors and a textured ceiling, creating a cozy and comfortable atmosphere. The connected bathroom offers convenience and privacy.
The primary bathroom is equipped with an oversized vanity, tile flooring, and a shower with a door. The notable chandelier adds a touch of elegance to the space.
The property also includes a laundry area with a washer and dryer, making laundry chores a breeze.
With its desirable features and convenient location, this condominium is an excellent choice for those looking for a comfortable and stylish living space.
As you step into the dining area, you'll be greeted by wood-type flooring that adds warmth to the space, the fireplace further enhance the charm of this room, it a perfect spot for relaxation and entertainment.
The kitchen is equipped with light brown cabinetry, a sink, and white appliances. The light hardwood/wood-style flooring adds a touch of modernity to the space. The notable chandelier and decorative light fixtures provide ample lighting and enhance the overall aesthetic of the kitchen.
Step out onto the balcony and enjoy the view. It's a perfect spot to unwind and soak in the surroundings.
The primary bedroom features carpet floors and a textured ceiling, creating a cozy and comfortable atmosphere. The connected bathroom offers convenience and privacy.
The primary bathroom is equipped with an oversized vanity, tile flooring, and a shower with a door. The notable chandelier adds a touch of elegance to the space.
The property also includes a laundry area with a washer and dryer, making laundry chores a breeze.
With its desirable features and convenient location, this condominium is an excellent choice for those looking for a comfortable and stylish living space.
Home Highlights
Parking
Garage
Outdoor
No Info
A/C
Heating & Cooling
HOA
$484/Monthly
Price/Sqft
$262
Listed
107 days ago
Home Details for 431 S Kalispell Way Unit 206
Interior Features |
|---|
Interior Details Number of Rooms: 6 |
Beds & Baths Number of Bedrooms: 2Main Level Bedrooms: 2Number of Bathrooms: 2Number of Bathrooms (three quarters): 2Number of Bathrooms (main level): 2 |
Dimensions and Layout Living Area: 984 Square Feet |
Appliances & Utilities Appliances: Dishwasher, Microwave, Range, RefrigeratorDishwasherLaundry: Laundry ClosetMicrowaveRefrigerator |
Heating & Cooling Heating: Forced AirHas CoolingAir Conditioning: Central AirHas HeatingHeating Fuel: Forced Air |
Fireplace & Spa Fireplace: Living RoomHas a Fireplace |
Windows, Doors, Floors & Walls Flooring: Carpet, LaminateCommon Walls: 1 Common Wall |
Levels, Entrance, & Accessibility Levels: Three Or MoreEntry Location: Corridor AccessElevatorFloors: Carpet, Laminate |
View No View |
Security Security: Secured Garage/Parking, Security Entrance |
Exterior Features |
|---|
Exterior Home Features Roof: CompositionExterior: Balcony, Tennis Court(s) |
Parking & Garage Number of Garage Spaces: 1Number of Covered Spaces: 1No CarportHas a GarageNo Attached GarageParking Spaces: 1Parking: Concrete,Exterior Access Door,Heated Garage,Lighted,Underground |
Pool Pool: Outdoor Pool |
Frontage Road Surface Type: Paved |
Water & Sewer Sewer: Public Sewer |
Finished Area Finished Area (above surface): 984 Square Feet |
Days on Market |
|---|
Days on Market: 107 |
Property Information |
|---|
Year Built Year Built: 1981 |
Property Type / Style Property Type: ResidentialProperty Subtype: CondominiumStructure Type: Low Rise (1-3)Architecture: Low Rise (1-3) |
Building Construction Materials: Wood SidingAttached To Another Structure |
Property Information Condition: Updated/RemodeledNot Included in Sale: Seller`s Personal PropertyParcel Number: 032344539 |
Price & Status |
|---|
Price List Price: $258,000Price Per Sqft: $262 |
Status Change & Dates Possession Timing: Close Plus 2 Days |
Active Status |
|---|
MLS Status: Active |
Location |
|---|
Direction & Address City: AuroraCommunity: Bayberry Condos Suppls 1 Thru 2 |
School Information Elementary School: Edna and John W. MoselyElementary School District: Adams-Arapahoe 28JJr High / Middle School: MrachekJr High / Middle School District: Adams-Arapahoe 28JHigh School: GatewayHigh School District: Adams-Arapahoe 28J |
Agent Information |
|---|
Listing Agent Listing ID: 6987120 |
Building |
|---|
Building Area Building Area: 984 Square Feet |
Community |
|---|
Not Senior Community |
HOA |
|---|
HOA Fee Includes: Insurance, Maintenance Grounds, Maintenance Structure, Road Maintenance, Snow Removal, Trash, WaterHOA Name: HammersmithHOA Phone: 303-980-0700Has an HOAHOA Fee: $484/Monthly |
Lot Information |
|---|
Lot Area: 436 sqft |
Listing Info |
|---|
Special Conditions: Standard |
Offer |
|---|
Listing Terms: Cash, Conventional, VA Loan |
Mobile R/V |
|---|
Mobile Home Park Mobile Home Units: Feet |
Compensation |
|---|
Buyer Agency Commission: 2.5Buyer Agency Commission Type: % |
Notes The listing broker’s offer of compensation is made only to participants of the MLS where the listing is filed |
Business |
|---|
Business Information Ownership: Individual |
Miscellaneous |
|---|
Mls Number: 6987120Attribution Contact: jorge@inmotionre.com, 720-330-4004 |
Additional Information |
|---|
HOA Amenities: Elevator(s),Pool,Storage,Tennis Court(s)Mlg Can ViewMlg Can Use: IDX |
Last check for updates: about 20 hours ago
Listing courtesy of Jorge Chavez, (720) 330-4004
inMotion Group Properties
Silvia Yanet Ocampo, (720) 217-2626
inMotion Group Properties
Source: REcolorado, MLS#6987120

Price History for 431 S Kalispell Way Unit 206
| Date | Price | Event | Source |
|---|---|---|---|
| 04/13/2024 | $258,000 | PendingToActive | REcolorado #6987120 |
| 03/31/2024 | $258,000 | Pending | REcolorado #6987120 |
| 03/22/2024 | $258,000 | PriceChange | REcolorado #6987120 |
| 02/17/2024 | $278,000 | PriceChange | REcolorado #6987120 |
| 01/13/2024 | $280,000 | PriceChange | REcolorado #6987120 |
| 08/27/2020 | $205,000 | PriceChange | Agent Provided |
| 07/24/2020 | $208,000 | Listed For Sale | Agent Provided |
| 06/30/2016 | $159,000 | Sold | N/A |
| 05/27/2008 | $95,000 | Sold | N/A |
| 01/27/2006 | $90,000 | Sold | N/A |
| 05/01/1996 | $65,000 | Sold | N/A |
Similar Homes You May Like
Skip to last item
- Keller Williams Realty Downtown LLC, MLS#3226800
- Compass Colorado, LLC - Boulder, MLS#4541851
- Mitchell Platte Brokerage,LLC, MLS#6123409
- Your Castle Real Estate Inc, MLS#3061279
- See more homes for sale inAuroraTake a look
Skip to first item
New Listings near 431 S Kalispell Way Unit 206
Skip to last item
- 8z Real Estate, MLS#6039086
- Megastar Realty, MLS#8457280
- Keller Williams Realty Downtown LLC, MLS#7761792
- See more homes for sale inAuroraTake a look
Skip to first item
Property Taxes and Assessment
| Year | 2023 |
|---|---|
| Tax | $1,322 |
| Assessment | $253,000 |
Home facts updated by county records
Comparable Sales for 431 S Kalispell Way Unit 206
Address | Distance | Property Type | Sold Price | Sold Date | Bed | Bath | Sqft |
|---|---|---|---|---|---|---|---|
0.02 | Condo | $290,000 | 10/12/23 | 2 | 2 | 1,200 | |
0.11 | Condo | $260,000 | 08/31/23 | 2 | 1 | 891 | |
0.06 | Condo | $210,000 | 03/08/24 | 1 | 1 | 750 | |
0.12 | Condo | $205,000 | 07/07/23 | 1 | 1 | 672 | |
0.18 | Condo | $210,000 | 07/13/23 | 1 | 1 | 688 | |
0.03 | Condo | $255,000 | 11/22/23 | 2 | 2 | 984 | |
0.01 | Condo | $290,000 | 05/11/23 | 2 | 2 | 1,064 | |
0.01 | Condo | $279,950 | 01/12/24 | 2 | 2 | 1,200 | |
0.08 | Condo | $265,000 | 06/02/23 | 2 | 2 | 1,064 | |
0.19 | Condo | $195,000 | 04/02/24 | 2 | 2 | 913 |
Neighborhood Overview
Neighborhood stats provided by third party data sources.
What Locals Say about Centretech
- Hehman
- Visitor
- 5y ago
"Great location and people are friendly to all. I like how quick I can get to downtown and airport. Great restraints nearby."
LGBTQ Local Legal Protections
LGBTQ Local Legal Protections
Jorge Chavez, inMotion Group Properties

© 2023 REcolorado® All rights reserved. Certain information contained herein is derived from information which is the licensed property of, and copyrighted by, REcolorado®. Click here for more information
The listing broker’s offer of compensation is made only to participants of the MLS where the listing is filed.
The listing broker’s offer of compensation is made only to participants of the MLS where the listing is filed.
431 S Kalispell Way Unit 206, Aurora, CO 80017 is a 2 bedroom, 2 bathroom, 984 sqft condo built in 1981. 431 S Kalispell Way Unit 206 is located in Centretech, Aurora. This property is currently available for sale and was listed by REcolorado on Jan 12, 2024. The MLS # for this home is MLS# 6987120.
