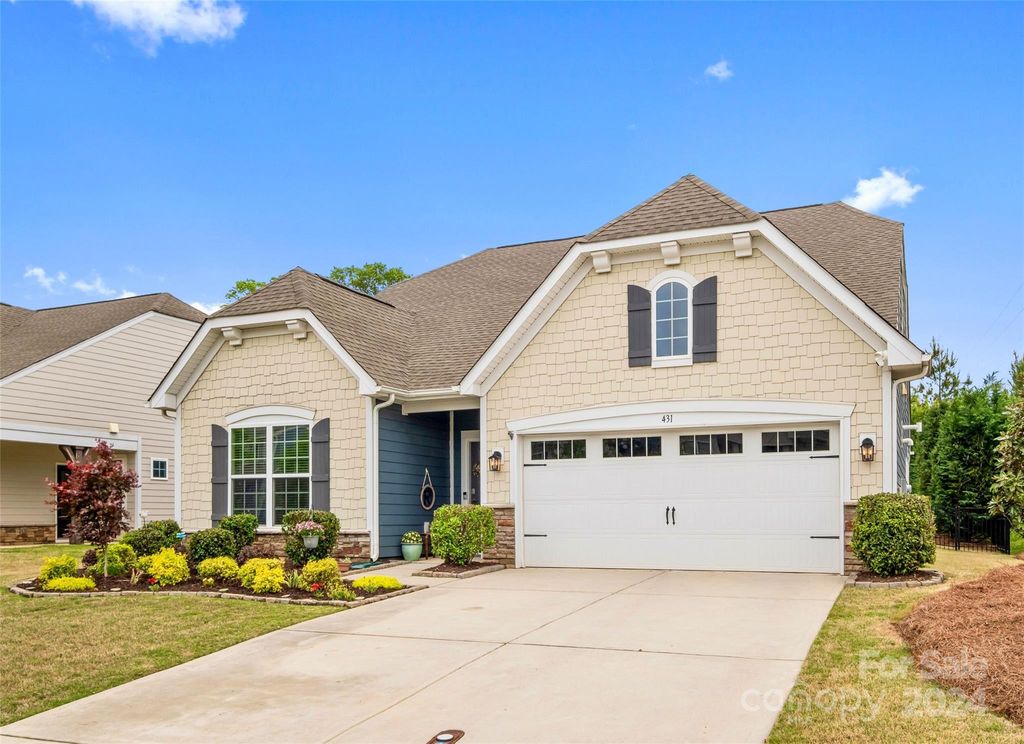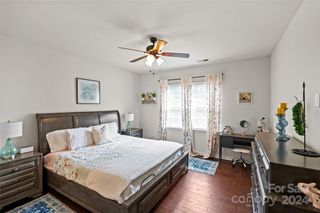


UNDER CONTRACT
431 Kentmere Ln
Lake Wylie, SC 29710
- 3 Beds
- 2 Baths
- 1,741 sqft
- 3 Beds
- 2 Baths
- 1,741 sqft
3 Beds
2 Baths
1,741 sqft
Local Information
© Google
-- mins to
Commute Destination
Description
Welcome to your dream home nestled in the serene surroundings of Clover and Lake Wylie! This stunning 3 BR, 2 bath home boasts luxurious features and a prime location for those seeking both comfort and convenience. Prepare delicious meals in the open kitchen-complete with a giant island; perfect for entertaining guests or enjoying family meals. Enjoy the abundance of natural light that floods the open living area.
All 3 bedrooms offer ample space for relaxation & privacy. Two full bathrooms feature sleek fixtures & contemporary finishes. Primary suite includes dual sinks & huge walk-in closet!
Enjoy the beauty of laminate hardwood flooring throughout the home-offering the look of real hardwood with added durability and easy maintenance. Step outside to the screened porch & adjoining patio overlooking the large fenced back yard.
Enjoy easy access to neighborhood pools, the clubhouse, & a scenic walking trail to explore the natural beauty of the community. Schedule a showing today!
All 3 bedrooms offer ample space for relaxation & privacy. Two full bathrooms feature sleek fixtures & contemporary finishes. Primary suite includes dual sinks & huge walk-in closet!
Enjoy the beauty of laminate hardwood flooring throughout the home-offering the look of real hardwood with added durability and easy maintenance. Step outside to the screened porch & adjoining patio overlooking the large fenced back yard.
Enjoy easy access to neighborhood pools, the clubhouse, & a scenic walking trail to explore the natural beauty of the community. Schedule a showing today!
Home Highlights
Parking
2 Car Garage
Outdoor
No Info
A/C
Heating & Cooling
HOA
$83/Monthly
Price/Sqft
$266
Listed
9 days ago
Home Details for 431 Kentmere Ln
Active Status |
|---|
MLS Status: Under Contract-No Show |
Interior Features |
|---|
Interior Details Number of Rooms: 7Types of Rooms: Bathroom Full, Dining Area, Primary Bedroom, Kitchen, Living Room, Bedroom S |
Beds & Baths Number of Bedrooms: 3Main Level Bedrooms: 3Number of Bathrooms: 2Number of Bathrooms (full): 2 |
Dimensions and Layout Living Area: 1741 Square Feet |
Appliances & Utilities Utilities: Cable Available, GasAppliances: RefrigeratorLaundry: Laundry Room,Main LevelRefrigerator |
Heating & Cooling Heating: Forced Air,Natural GasHas CoolingAir Conditioning: Central AirHas HeatingHeating Fuel: Forced Air |
Fireplace & Spa Fireplace: Gas Log, Living Room |
Windows, Doors, Floors & Walls Flooring: Laminate |
Levels, Entrance, & Accessibility Floors: Laminate |
View No View |
Security Security: Smoke Detector(s) |
Exterior Features |
|---|
Exterior Home Features Roof: ShingleFoundation: Slab |
Parking & Garage Number of Garage Spaces: 2Number of Covered Spaces: 2No CarportHas a GarageHas an Attached GarageParking Spaces: 2Parking: Attached Garage,Garage on Main Level |
Pool Pool: Outdoor Community Pool |
Frontage Responsible for Road Maintenance: Publicly Maintained RoadRoad Surface Type: Concrete, Paved |
Water & Sewer Sewer: Public Sewer |
Surface & Elevation Elevation Units: Feet |
Finished Area Finished Area (above surface): 1741 |
Days on Market |
|---|
Days on Market: 9 |
Property Information |
|---|
Year Built Year Built: 2018 |
Property Type / Style Property Type: ResidentialProperty Subtype: Single Family ResidenceArchitecture: Ranch |
Building Construction Materials: Fiber Cement, Stone VeneerNot a New Construction |
Property Information Not Included in Sale: Electric car charger in garageParcel Number: 4840201005 |
Price & Status |
|---|
Price List Price: $462,900Price Per Sqft: $266 |
Location |
|---|
Direction & Address City: CloverCommunity: Summerhouse at Paddlers Cove |
School Information Elementary School: Crowders CreekJr High / Middle School: Oak RidgeHigh School: Clover |
Agent Information |
|---|
Listing Agent Listing ID: 4129223 |
Building |
|---|
Building Details Builder Model: Rambler CBuilder Name: Lennar |
Building Area Building Area: 1741 Square Feet |
Community |
|---|
Community Features: Clubhouse, Playground, Pond, Sidewalks, Walking Trails |
HOA |
|---|
HOA Name: CAMSHOA Phone: 877-672-2267Has an HOAHOA Fee: $250/Quarterly |
Lot Information |
|---|
Lot Area: 0.2 acres |
Listing Info |
|---|
Special Conditions: Standard |
Offer |
|---|
Listing Terms: Cash, Conventional, FHA, VA Loan |
Compensation |
|---|
Buyer Agency Commission: 2.5Buyer Agency Commission Type: %Sub Agency Commission: 0Sub Agency Commission Type: %Transaction Broker Commission: 0Transaction Broker Commission Type: % |
Notes The listing broker’s offer of compensation is made only to participants of the MLS where the listing is filed |
Miscellaneous |
|---|
Mls Number: 4129223Zillow Contingency Status: Under ContractAttic: Pull Down StairsAttribution Contact: greg@landonalbrick.com |
Additional Information |
|---|
ClubhousePlaygroundPondSidewalksWalking TrailsMlg Can ViewMlg Can Use: IDX |
Last check for updates: about 23 hours ago
Listing Provided by: Greg Miller
ALBRICK
Source: Canopy MLS as distributed by MLS GRID, MLS#4129223

Price History for 431 Kentmere Ln
| Date | Price | Event | Source |
|---|---|---|---|
| 04/28/2024 | $462,900 | Pending | Canopy MLS as distributed by MLS GRID #4129223 |
| 04/21/2024 | $462,900 | Listed For Sale | Canopy MLS as distributed by MLS GRID #4129223 |
| 04/07/2020 | $295,000 | Sold | N/A |
| 04/03/2018 | $269,300 | Sold | N/A |
Similar Homes You May Like
Skip to last item
- Hela Akkary, Keller Williams Greenville Cen
- See more homes for sale inLake WylieTake a look
Skip to first item
New Listings near 431 Kentmere Ln
Skip to last item
- Keller Williams South Park
- McLendon Real Estate Partners LLC
- McLendon Real Estate Partners LLC
- See more homes for sale inLake WylieTake a look
Skip to first item
Property Taxes and Assessment
| Year | 2023 |
|---|---|
| Tax | $1,762 |
| Assessment | $304,070 |
Home facts updated by county records
Comparable Sales for 431 Kentmere Ln
Address | Distance | Property Type | Sold Price | Sold Date | Bed | Bath | Sqft |
|---|---|---|---|---|---|---|---|
0.25 | Single-Family Home | $427,500 | 12/21/23 | 3 | 2 | 1,725 | |
0.22 | Single-Family Home | $440,000 | 05/26/23 | 3 | 2 | 1,750 | |
0.32 | Single-Family Home | $435,000 | 05/30/23 | 3 | 2 | 1,749 | |
0.06 | Single-Family Home | $525,000 | 10/17/23 | 3 | 3 | 2,064 | |
0.32 | Single-Family Home | $442,000 | 07/21/23 | 3 | 2 | 1,729 | |
0.43 | Single-Family Home | $415,000 | 10/12/23 | 3 | 2 | - | |
0.22 | Single-Family Home | $415,000 | 02/08/24 | 2 | 2 | 1,530 | |
0.19 | Single-Family Home | $535,000 | 09/20/23 | 3 | 3 | 2,546 | |
0.40 | Single-Family Home | $465,500 | 04/01/24 | 3 | 2 | 2,051 | |
0.20 | Single-Family Home | $555,000 | 11/30/23 | 4 | 3 | 2,884 |
LGBTQ Local Legal Protections
LGBTQ Local Legal Protections
Greg Miller, ALBRICK

Based on information submitted to the MLS GRID as of 2024-01-24 10:55:15 PST. All data is obtained from various sources and may not have been verified by broker or MLS GRID. Supplied Open House Information is subject to change without notice. All information should be independently reviewed and verified for accuracy. Properties may or may not be listed by the office/agent presenting the information. Some IDX listings have been excluded from this website. Click here for more information
The Listing Brokerage’s offer of compensation is made only to participants of the MLS where the listing is filed and to participants of an MLS subject to a data-access agreement with Canopy MLS.
The Listing Brokerage’s offer of compensation is made only to participants of the MLS where the listing is filed and to participants of an MLS subject to a data-access agreement with Canopy MLS.
431 Kentmere Ln, Lake Wylie, SC 29710 is a 3 bedroom, 2 bathroom, 1,741 sqft single-family home built in 2018. This property is currently available for sale and was listed by Canopy MLS as distributed by MLS GRID on Apr 16, 2024. The MLS # for this home is MLS# 4129223.
