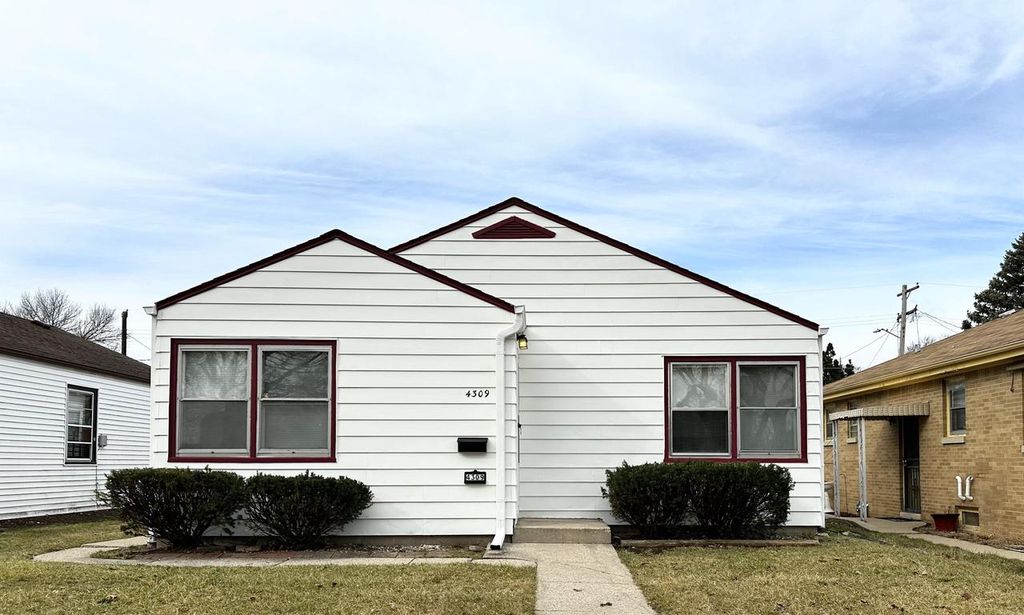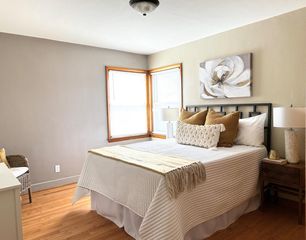


CONTINGENT
4309 North 71st STREET
Milwaukee, WI 53216
Capitol Heights- 3 Beds
- 2 Baths
- 1,477 sqft
- 3 Beds
- 2 Baths
- 1,477 sqft
3 Beds
2 Baths
1,477 sqft
Local Information
© Google
-- mins to
Commute Destination
Description
Check out this newly renovated home. Updates include: new roof on the home and garage, freshly painted interior and exterior, refinished HWF, new light fixtures, updated electrical and plumbing, new stainless oven/range and refrigerator, new laminate flooring, and much more. Open concept dining room and kitchen to allow for full sunlight. Move right in and plan your housewarming party. Staging items are not part of the sale.
Home Highlights
Parking
Garage
Outdoor
No Info
A/C
Heating only
HOA
No HOA Fee
Price/Sqft
$129
Listed
No Info
Home Details for 4309 North 71st STREET
Interior Features |
|---|
Interior Details Basement: Block,FullNumber of Rooms: 6Types of Rooms: Master Bedroom, Bedroom 2, Bedroom 3, Dining Room, Kitchen, Living Room |
Beds & Baths Number of Bedrooms: 3Main Level Bedrooms: 3Number of Bathrooms: 2Number of Bathrooms (full): 1Number of Bathrooms (half): 1 |
Dimensions and Layout Living Area: 1477 Square Feet |
Appliances & Utilities Appliances: Oven, Range, RefrigeratorRefrigerator |
Heating & Cooling Heating: Natural Gas,Forced AirHas HeatingHeating Fuel: Natural Gas |
Levels, Entrance, & Accessibility Stories: 1Levels: One |
Exterior Features |
|---|
Parking & Garage Number of Garage Spaces: 1.5Number of Covered Spaces: 1.5No CarportHas a GarageNo Attached GarageParking Spaces: 1.5Parking: Detached,1 Car |
Frontage Not on Waterfront |
Water & Sewer Sewer: Public Sewer |
Property Information |
|---|
Year Built Year Built: 1953 |
Property Type / Style Property Type: ResidentialProperty Subtype: Single Family ResidenceArchitecture: Ranch |
Building Construction Materials: Aluminum/Steel, Aluminum Siding, Wood SidingNot a New Construction |
Property Information Condition: 21+ YearsNot Included in Sale: Staging Items And Sellers Personal PropertyIncluded in Sale: Oven/Range, RefrigeratorParcel Number: 2251242000 |
Price & Status |
|---|
Price List Price: $189,900Price Per Sqft: $129 |
Active Status |
|---|
MLS Status: Active |
Location |
|---|
Direction & Address City: Milwaukee |
School Information Elementary School District: MilwaukeeJr High / Middle School District: MilwaukeeHigh School District: Milwaukee |
Agent Information |
|---|
Listing Agent Listing ID: 1866621 |
Building |
|---|
Building Area Building Area: 1477 Square Feet |
HOA |
|---|
Association for this Listing: Metro MLS |
Lot Information |
|---|
Lot Area: 5227.2 sqft |
Compensation |
|---|
Buyer Agency Commission: 2.4Buyer Agency Commission Type: %Sub Agency Commission: 2.4Sub Agency Commission Type: % |
Notes The listing broker’s offer of compensation is made only to participants of the MLS where the listing is filed |
Miscellaneous |
|---|
BasementMls Number: 1866621Living Area Range: 1251-1500Living Area Range Units: Square FeetMunicipality: MilwaukeeZillow Contingency Status: Contingent |
Last check for updates: 1 day ago
Listing courtesy of Melanie Eden, (414) 397-0739
SUV Properties LLC
Originating MLS: Metro MLS
Source: WIREX MLS, MLS#1866621

Price History for 4309 North 71st STREET
| Date | Price | Event | Source |
|---|---|---|---|
| 03/19/2024 | $189,900 | Contingent | WIREX MLS #1866621 |
| 03/13/2024 | $189,900 | PriceChange | WIREX MLS #1866621 |
| 03/11/2024 | $194,900 | PriceChange | WIREX MLS #1866621 |
| 03/05/2024 | $199,900 | Listed For Sale | WIREX MLS #1866621 |
| 01/04/2024 | $114,900 | Sold | WIREX MLS #1849772 |
| 12/14/2023 | $118,900 | Pending | WIREX MLS #1849772 |
| 11/28/2023 | $118,900 | PriceChange | WIREX MLS #1849772 |
| 11/16/2023 | $123,900 | PriceChange | WIREX MLS #1849772 |
| 11/03/2023 | $129,000 | PriceChange | WIREX MLS #1849772 |
| 10/25/2023 | $134,000 | PriceChange | WIREX MLS #1849772 |
| 10/14/2023 | $140,000 | PriceChange | WIREX MLS #1849772 |
| 10/05/2023 | $145,000 | PriceChange | WIREX MLS #1849772 |
| 09/20/2023 | $152,000 | PriceChange | WIREX MLS #1849772 |
| 09/08/2023 | $159,900 | Listed For Sale | WIREX MLS #1849772 |
| 06/07/2013 | $31,000 | Sold | N/A |
| 12/26/2002 | $81,500 | Sold | N/A |
Similar Homes You May Like
Skip to last item
Skip to first item
New Listings near 4309 North 71st STREET
Skip to last item
Skip to first item
Property Taxes and Assessment
| Year | 2021 |
|---|---|
| Tax | $2,371 |
| Assessment | $93,900 |
Home facts updated by county records
Comparable Sales for 4309 North 71st STREET
Address | Distance | Property Type | Sold Price | Sold Date | Bed | Bath | Sqft |
|---|---|---|---|---|---|---|---|
0.07 | Single-Family Home | $152,000 | 12/08/23 | 3 | 2 | 1,227 | |
0.14 | Single-Family Home | $150,000 | 09/26/23 | 3 | 2 | 1,232 | |
0.10 | Single-Family Home | $200,000 | 07/21/23 | 3 | 2 | 1,204 | |
0.14 | Single-Family Home | $190,000 | 03/01/24 | 3 | 2 | 1,120 | |
0.13 | Single-Family Home | $186,000 | 07/06/23 | 3 | 2 | 1,140 | |
0.15 | Single-Family Home | $117,000 | 02/16/24 | 3 | 1 | 1,282 | |
0.13 | Single-Family Home | $240,000 | 09/15/23 | 3 | 2 | 1,779 | |
0.24 | Single-Family Home | $219,000 | 08/15/23 | 3 | 2 | 1,408 | |
0.09 | Single-Family Home | $180,000 | 10/04/23 | 4 | 2 | 1,673 |
Neighborhood Overview
Neighborhood stats provided by third party data sources.
What Locals Say about Capitol Heights
- Trulia User
- Visitor
- 1y ago
"They are good neighbors and l would like to stay in this area and l want to get this apartment in this area "
- Mea J.
- Resident
- 3y ago
"You have a lot of animal owners in this area.they walk they pets frequently and keep them on leashes"
- Mzb
- Resident
- 4y ago
"Nothing new I love living here road are clean people are friendly here on top of that I can play with my kids outside without worrying about gun shots "
- Jasminelarue23
- Resident
- 4y ago
"Near too many busy streets and not very many good parks near the area. I think dog owners will not like it."
LGBTQ Local Legal Protections
LGBTQ Local Legal Protections
Melanie Eden, SUV Properties LLC

IDX information is provided exclusively for personal, non-commercial use, and may not be used for any purpose other than to identify prospective properties consumers may be interested in purchasing. Information is deemed reliable but not guaranteed.
The listing broker’s offer of compensation is made only to participants of the MLS where the listing is filed.
The listing broker’s offer of compensation is made only to participants of the MLS where the listing is filed.
4309 North 71st STREET, Milwaukee, WI 53216 is a 3 bedroom, 2 bathroom, 1,477 sqft single-family home built in 1953. 4309 North 71st STREET is located in Capitol Heights, Milwaukee. This property is currently available for sale and was listed by WIREX MLS. The MLS # for this home is MLS# 1866621.
