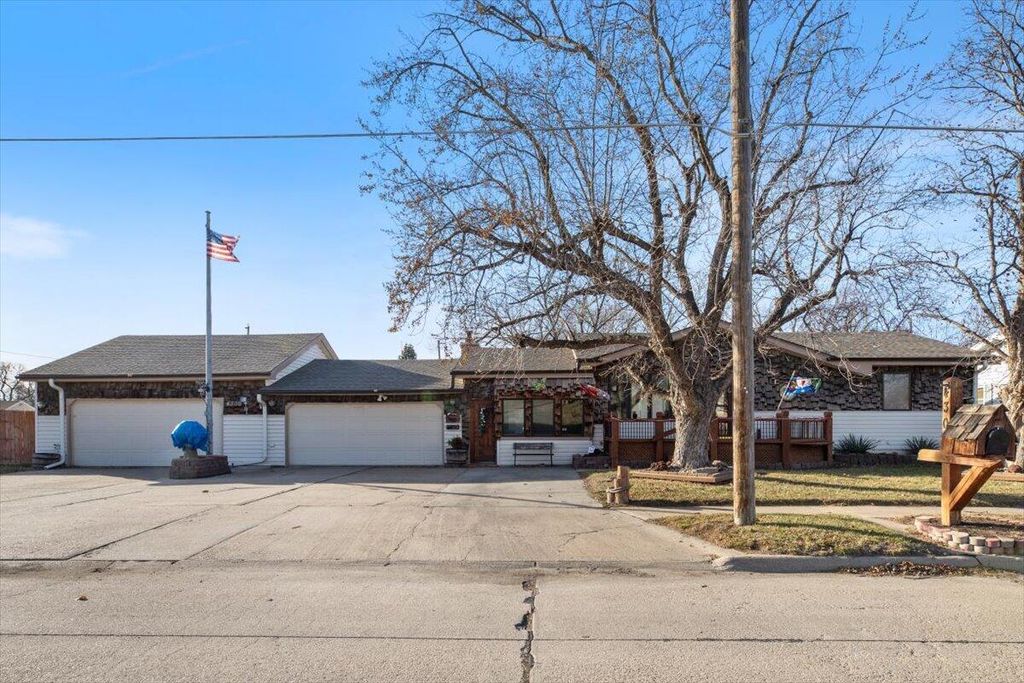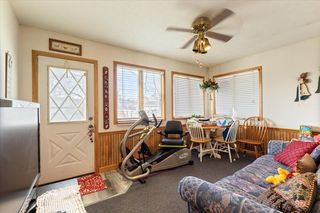


SOLDMAR 25, 2024
4306 N 15th St
Carter Lake, IA 51510
- 2 Beds
- 3 Baths
- 2,690 sqft (on 0.38 acres)
- 2 Beds
- 3 Baths
- 2,690 sqft (on 0.38 acres)
$337,000
Last Sold: Mar 25, 2024
8% below list $368K
$125/sqft
Est. Refi. Payment $2,284/mo*
$337,000
Last Sold: Mar 25, 2024
8% below list $368K
$125/sqft
Est. Refi. Payment $2,284/mo*
2 Beds
3 Baths
2,690 sqft
(on 0.38 acres)
Homes for Sale Near 4306 N 15th St
Skip to last item
Skip to first item
Local Information
© Google
-- mins to
Commute Destination
Description
This property is no longer available to rent or to buy. This description is from March 24, 2024
Welcome to a ranch-style retreat! This home is a masterpiece of comfort and luxury, a spacious layout with an abundance of square footage. The heart of the home is the chef's delight kitchen featuring a massive island, an array of cabinets, great counter space, 2 sinks, new built in double oven. Expansive four-car garage, providing ample space for all your vehicles and toys. 2 bedrooms and 2.75 bathrooms. Main floor laundry and a hookup in the basement also. The landscaped privacy fenced backyard is a true oasis, featuring lush greenery, a serene pond, patios and two decks that offer the ideal setting for outdoor gatherings or to unwind and enjoy. Full basement with family room, non conforming bedroom, bath, and great storage. Maintenance free exterior offers sprinklers and shed.
Home Highlights
Parking
4 Car Garage
Outdoor
Patio, Deck
A/C
Heating & Cooling
HOA
None
Price/Sqft
$125/sqft
Listed
130 days ago
Home Details for 4306 N 15th St
Interior Features |
|---|
Interior Details Basement: Full,Finished Bath,Family Room,Laundry,Other Bedrooms,Partially FinishedNumber of Rooms: 4Types of Rooms: Dining Room, Family Room, Kitchen, Living Room |
Beds & Baths Number of Bedrooms: 2Number of Bathrooms: 3 |
Dimensions and Layout Living Area: 2690 Square Feet |
Appliances & Utilities Utilities: Cable Connected, Natural Gas ConnectedAppliances: Oven, Dishwasher, Double Oven, Electric Range, Disposal, Microwave, Vented Exhaust Fan, Gas Water HeaterDishwasherDisposalLaundry: In Basement,Dryer Hookup,Main Level,Washer HookupMicrowave |
Heating & Cooling Heating: Natural GasHas CoolingAir Conditioning: ElectricHas HeatingHeating Fuel: Natural Gas |
Fireplace & Spa Fireplace: Family Room, Main Floor, Wood Burning Stove, YesHas a Fireplace |
Gas & Electric Has Electric on Property |
Windows, Doors, Floors & Walls Flooring: Wood |
Levels, Entrance, & Accessibility Stories: 1Floors: Wood |
Security Security: Smoke Detector(s) |
Exterior Features |
|---|
Exterior Home Features Roof: CompositionPatio / Porch: Deck, PatioFencing: FencedOther Structures: None, Gazebo, Shed(s)Exterior: Sprinkler SystemSprinkler System |
Parking & Garage Number of Garage Spaces: 4Number of Covered Spaces: 4No CarportHas a GarageHas an Attached GarageParking Spaces: 4Parking: Attached & Detached,Off Street,Cabinets,Electric,Storage,Garage Door Opener,Perm Siding |
Frontage Road Surface Type: Concrete |
Water & Sewer Sewer: Public Sewer |
Finished Area Finished Area (above surface): 2190 Square Feet |
Property Information |
|---|
Year Built Year Built: 1960 |
Property Type / Style Property Type: ResidentialProperty Subtype: Single Family ResidenceArchitecture: Ranch |
Building Construction Materials: Frame, Perm SidingNot a New Construction |
Property Information Parcel Number: 7544 16 327 018 |
Price & Status |
|---|
Price List Price: $368,000Price Per Sqft: $125/sqft |
Status Change & Dates Possession Timing: Negotiable |
Active Status |
|---|
MLS Status: Closed |
Location |
|---|
Direction & Address City: Carter Lake |
School Information Elementary School: Carter LakeElementary School District: Council BluffsJr High / Middle School: Woodrow WilsonJr High / Middle School District: Council BluffsHigh School: Thomas JeffersonHigh School District: Council Bluffs |
Building |
|---|
Building Area Building Area: 2690 Square Feet |
Community |
|---|
Community Features: Paving |
Lot Information |
|---|
Lot Area: 0.38 acres |
Offer |
|---|
Listing Terms: 1031 Exchange, Conventional, FHA, VA Loan |
Miscellaneous |
|---|
BasementMls Number: 23-2206 |
Additional Information |
|---|
Paving |
Last check for updates: about 15 hours ago
Listed by Michelle Hiers
20060210204436317691000000
Bought with: Michelle Hiers, 20060210204436317691000000
Source: SWIAR, MLS#23-2206
Price History for 4306 N 15th St
| Date | Price | Event | Source |
|---|---|---|---|
| 03/25/2024 | $337,000 | Sold | N/A |
| 02/18/2024 | $368,000 | Pending | SWIAR #23-2206 |
| 12/20/2023 | $368,000 | Listed For Sale | SWIAR #23-2206 |
Property Taxes and Assessment
| Year | 2022 |
|---|---|
| Tax | $3,382 |
| Assessment | $189,100 |
Home facts updated by county records
Comparable Sales for 4306 N 15th St
Address | Distance | Property Type | Sold Price | Sold Date | Bed | Bath | Sqft |
|---|---|---|---|---|---|---|---|
0.20 | Single-Family Home | $500,000 | 03/26/24 | 2 | 3 | 3,715 | |
0.13 | Single-Family Home | $385,000 | 09/13/23 | 4 | 4 | 2,655 | |
0.51 | Single-Family Home | $475,000 | 10/16/23 | 3 | 3 | 2,787 | |
0.27 | Single-Family Home | $285,000 | 04/22/24 | 3 | 3 | 2,116 | |
0.15 | Single-Family Home | $230,000 | 03/29/24 | 3 | 2 | 1,560 | |
0.53 | Single-Family Home | $535,000 | 06/30/23 | 3 | 3 | 2,388 | |
0.22 | Single-Family Home | $217,000 | 03/29/24 | 3 | 2 | 1,680 | |
0.33 | Single-Family Home | $519,000 | 09/22/23 | 4 | 5 | 3,856 | |
0.34 | Single-Family Home | $180,000 | 04/09/24 | 3 | 2 | 1,418 |
Assigned Schools
These are the assigned schools for 4306 N 15th St.
- Carter Lake Elementary School
- PK-5
- Public
- 361 Students
4/10GreatSchools RatingParent Rating AverageBullying is rampant in this school and the principal does nothing to contain it. The behavior issues are out of control due to the incompetent staff. The principal and staff are not truthful and don't follow through on changes promised.Parent Review8mo ago - Thomas Jefferson High School
- 9-12
- Public
- 1271 Students
2/10GreatSchools RatingParent Rating AverageTJ is an amazing school with a real sense of community. Parents, students, staff, and alumni are supportive of the school and value its contribution to CB. Staff work hard for their students, and there are new and exciting programs being implemented all the time to help students be successful.Other Review4y ago - Woodrow Wilson Middle School
- 6-8
- Public
- 899 Students
4/10GreatSchools RatingParent Rating AverageBoth my girls have gone to school there & we have had nothing but positive years there &help when needed in their learningParent Review5y ago - Check out schools near 4306 N 15th St.
Check with the applicable school district prior to making a decision based on these schools. Learn more.
What Locals Say about Carter Lake
- Jacob P.
- Resident
- 4y ago
"unless you work in downtown omaha, Carter lake is not a convenient neighborhood location commute-wise"
- Jasmine B.
- Resident
- 5y ago
"I love carter lake because of the convenience and amenities. I’m a few blocks from the lake and a few minutes from downtown Omaha and council bluffs so everything I could possibly need is within 15 minutes at all times but I get to come home to a calm quiet part of town. I recommend this little gem to anyone when there’s houses available. "
LGBTQ Local Legal Protections
LGBTQ Local Legal Protections
Copyright Southwest Iowa Association of Realtors. All rights reserved. Data is deemed reliable but is not guaranteed accurate by the MLS.
Homes for Rent Near 4306 N 15th St
Skip to last item
Skip to first item
Off Market Homes Near 4306 N 15th St
Skip to last item
Skip to first item
4306 N 15th St, Carter Lake, IA 51510 is a 2 bedroom, 3 bathroom, 2,690 sqft single-family home built in 1960. This property is not currently available for sale. 4306 N 15th St was last sold on Mar 25, 2024 for $337,000 (8% lower than the asking price of $368,000). The current Trulia Estimate for 4306 N 15th St is $338,500.
