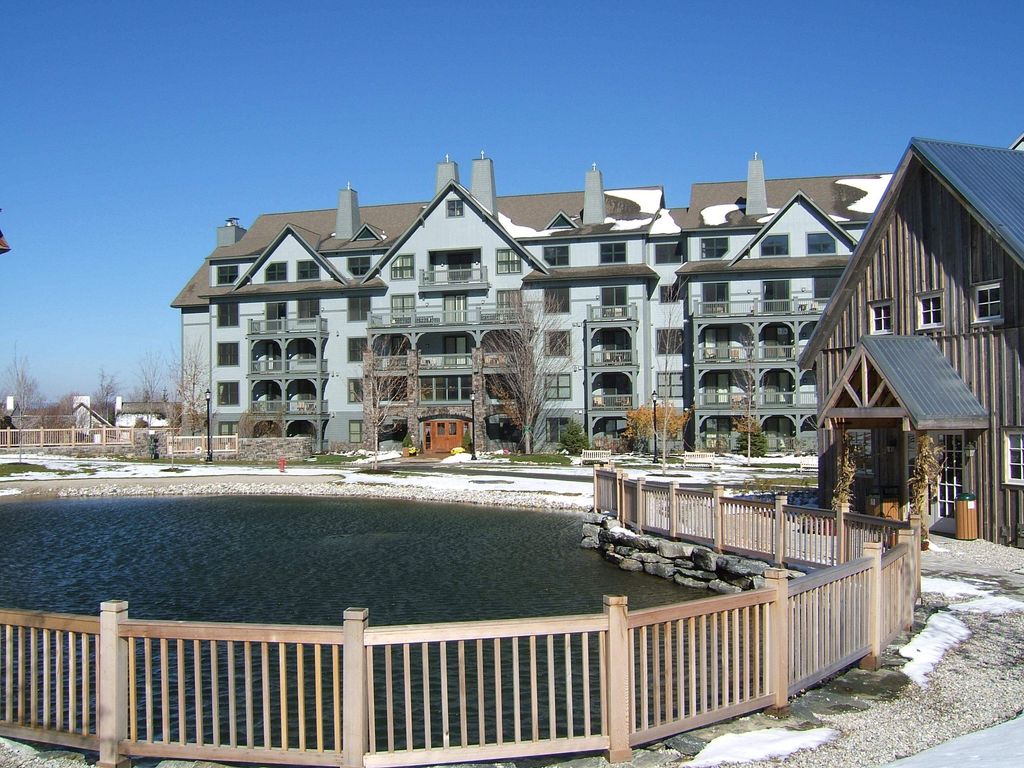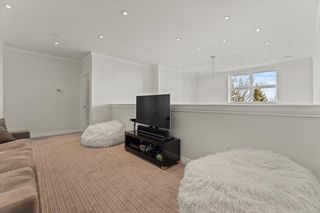


FOR SALE
Listed by Stephen Coombs, Stratton Real Estate, (802) 297-4100
43 Middle Ridge Road UNIT 410
South Londonderry, VT 05155
- 3 Beds
- 4 Baths
- 2,140 sqft
- 3 Beds
- 4 Baths
- 2,140 sqft
3 Beds
4 Baths
2,140 sqft
Local Information
© Google
-- mins to
Commute Destination
Last check for updates: about 9 hours ago
Listing courtesy of Stephen Coombs
Stratton Real Estate, (802) 297-4100
Jamie Wylie
Stratton Real Estate, (802) 297-4100
Source: PrimeMLS, MLS#4985680

Description
Rising Bear Lodge #410, a top floor end, two story condominium, easy proximity to everything at Stratton! Owners enjoy a year round heated outdoor pool, hot tubs and sauna, all adjacent to the Mill skating pond located on the 'car free' Village Common. Open kitchen with a long stone breakfast bar, featuring Viking and Miele stainless steel appliances. Custom mud-room cabinets for winter gear features stone radiant heated floors. Generous contemporary living space bathed in light from extensive custom mini high-hats. Two story Gas fireplace, slider to over sized deck, views to Bromley and Magic Mt. Three spacious bedrooms, each with a full bath attached, plus a sleeping loft overlooking the living area. Lillian Bogosian noted local Designer chose: carpets, furnishings, lighting and window treatments. Sonos whole house sound system, Flat screened TV's. Ski locker and storage room and two designated spaces in the heated garage below.
Home Highlights
Parking
Garage
Outdoor
No Info
A/C
Heating & Cooling
HOA
$1,433/Monthly
Price/Sqft
$699
Listed
65 days ago
Home Details for 43 Middle Ridge Road UNIT 410
Active Status |
|---|
MLS Status: Active |
Interior Features |
|---|
Interior Details Number of Rooms: 9 |
Beds & Baths Number of Bedrooms: 3Number of Bathrooms: 4Number of Bathrooms (full): 3Number of Bathrooms (half): 1 |
Dimensions and Layout Living Area: 2140 Square Feet |
Appliances & Utilities Utilities: Cable, Phone, Underground Utilities, High Speed Intrnt -AvailAppliances: Off Boiler Water Heater |
Heating & Cooling Heating: Baseboard,Hot Water,Gas - LP/BottleHas CoolingAir Conditioning: Central AirHas HeatingHeating Fuel: Baseboard |
Gas & Electric Electric: Circuit Breakers |
Levels, Entrance, & Accessibility Levels: 4+ |
View No View |
Exterior Features |
|---|
Exterior Home Features Roof: Shingle AsphaltFoundation: Concrete Perimeter |
Parking & Garage Number of Garage Spaces: 2Number of Covered Spaces: 2No CarportHas a GarageParking Spaces: 2Parking: Paved,Underground |
Frontage Road Frontage: Private Road, NoneRoad Surface Type: Paved |
Water & Sewer Sewer: Community |
Finished Area Finished Area (above surface): 2140 Square Feet |
Days on Market |
|---|
Days on Market: 65 |
Property Information |
|---|
Year Built Year Built: 2004 |
Property Type / Style Property Type: ResidentialProperty Subtype: CondominiumArchitecture: New Englander |
Building Building Name: Rising Bear LodgeConstruction Materials: Wood Frame, Shingle SidingNot a New Construction |
Price & Status |
|---|
Price List Price: $1,495,000Price Per Sqft: $699 |
Location |
|---|
Direction & Address City: Stratton |
Agent Information |
|---|
Listing Agent Listing ID: 4985680 |
Building |
|---|
Building Area Building Area: 2140 Square Feet |
Community |
|---|
Units in Building: 38 |
HOA |
|---|
HOA Fee Includes: Condo Association Fee, Heat, Hot Water, Maintenance Grounds, Trash, WaterHas an HOAHOA Fee: $4,298/Quarterly |
Documents |
|---|
Disclaimer: The listing broker's offer of compensation is made only to other real estate licensees who are participant members of PrimeMLS. |
Compensation |
|---|
Buyer Agency Commission: 1Buyer Agency Commission Type: %Sub Agency Commission: 2.5Sub Agency Commission Type: % |
Notes The listing broker’s offer of compensation is made only to participants of the MLS where the listing is filed |
Miscellaneous |
|---|
Mls Number: 4985680Sub Agency Relationship Offered |
Additional Information |
|---|
HOA Amenities: Elevator(s),Spa/Hot Tub,Pool - Above Ground,Sauna,Snow Removal,Pool - Heated,Locker Rooms |
Price History for 43 Middle Ridge Road UNIT 410
| Date | Price | Event | Source |
|---|---|---|---|
| 02/21/2024 | $1,495,000 | Listed For Sale | PrimeMLS #4985680 |
Similar Homes You May Like
Skip to last item
- PrimeMLS, Active
- See more homes for sale inSouth LondonderryTake a look
Skip to first item
New Listings near 43 Middle Ridge Road UNIT 410
Skip to last item
- PrimeMLS, Active
- See more homes for sale inSouth LondonderryTake a look
Skip to first item
Comparable Sales for 43 Middle Ridge Road UNIT 410
Address | Distance | Property Type | Sold Price | Sold Date | Bed | Bath | Sqft |
|---|---|---|---|---|---|---|---|
0.02 | Condo | $975,000 | 12/11/23 | 3 | 4 | 1,730 | |
0.02 | Condo | $1,725,000 | 02/02/24 | 4 | 4 | 2,271 | |
0.04 | Condo | $620,000 | 04/26/24 | 3 | 3 | 2,000 | |
0.07 | Condo | $1,000,000 | 06/22/23 | 4 | 4 | 2,160 | |
0.15 | Condo | $1,450,000 | 08/26/23 | 3 | 4 | 2,400 | |
0.08 | Condo | $930,000 | 02/07/24 | 3 | 3 | 1,693 | |
0.05 | Condo | $790,000 | 01/05/24 | 3 | 3 | 1,452 | |
0.15 | Condo | $1,150,000 | 04/15/24 | 4 | 4 | 2,325 | |
0.09 | Condo | $840,000 | 11/14/23 | 3 | 3 | 1,571 | |
0.11 | Condo | $979,000 | 08/01/23 | 3 | 3 | 1,665 |
LGBTQ Local Legal Protections
LGBTQ Local Legal Protections
Stephen Coombs, Stratton Real Estate

Copyright 2024 PrimeMLS, Inc. All rights reserved.
This information is deemed reliable, but not guaranteed. The data relating to real estate displayed on this display comes in part from the IDX Program of PrimeMLS. The information being provided is for consumers’ personal, non-commercial use and may not be used for any purpose other than to identify prospective properties consumers may be interested in purchasing. Data last updated 2024-02-12 14:37:28 PST.
The listing broker’s offer of compensation is made only to participants of the MLS where the listing is filed.
The listing broker’s offer of compensation is made only to participants of the MLS where the listing is filed.
43 Middle Ridge Road UNIT 410, South Londonderry, VT 05155 is a 3 bedroom, 4 bathroom, 2,140 sqft condo built in 2004. This property is currently available for sale and was listed by PrimeMLS on Feb 21, 2024. The MLS # for this home is MLS# 4985680.
