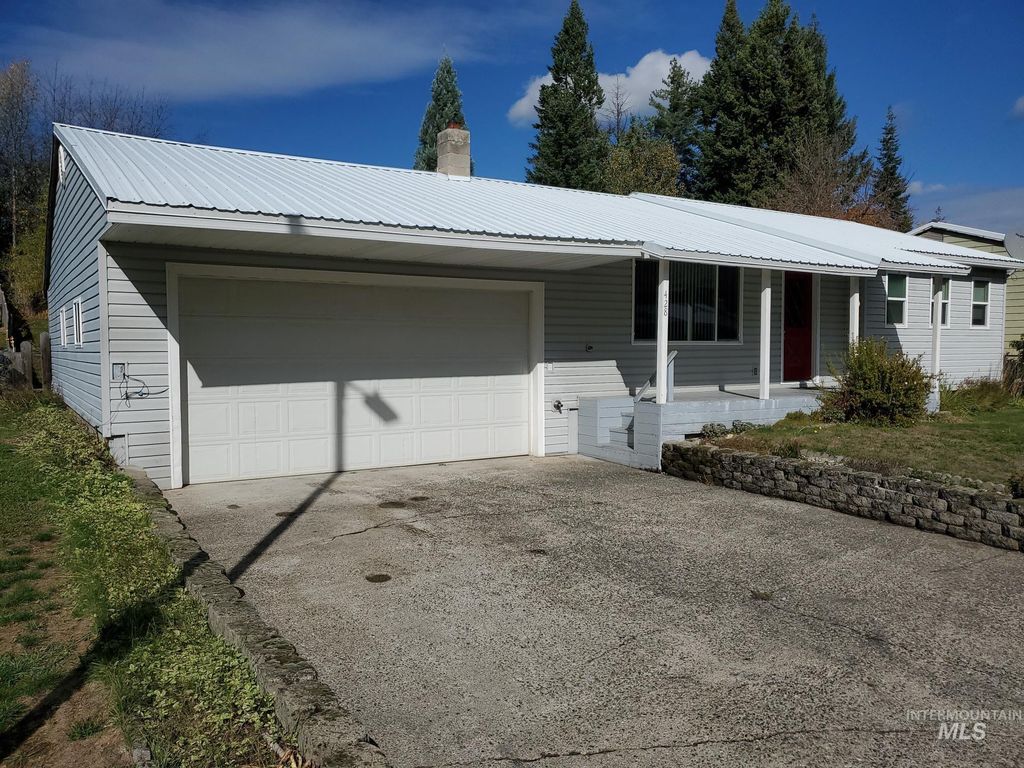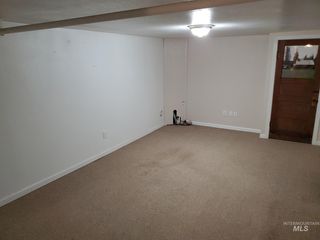


FOR SALE
428 Cedar Dr
Pierce, ID 83546
- 5 Beds
- 2 Baths
- 2,140 sqft
- 5 Beds
- 2 Baths
- 2,140 sqft
5 Beds
2 Baths
2,140 sqft
Local Information
© Google
-- mins to
Commute Destination
Description
"PRICE REDUCTION"!!!!!!!!!!!!!!!!!!!!!!!PIERCE CHARMER!!!!!!!!!!!!!!! ANOTHER GOLDEN NUGGET. GREAT HOME LOCATED IN BEAUTIFUL PIERCE IDAHO. 1000'S OF ACRES TO SNOWMOBILE, HUNT, 4-WHEEL, CAMP, FISH, HUCKLEBERRY PICK, YOU DECIDE, LEAVE RIGHT FROM YOUR HOME. MANY UPDATES THROUGHOUT THE HOME AND NOT MUCH INVENTORY ON THE MARKET. HUGE ADDED FORMAL DINING ROOM, REMODELED KITCHEN WITH NEW COUNTERTOPS, CABINETS WITH LAZY SUSAN AND PULL-OUT SPICE RACK, AND REMODELED BASEMENT BATHROOM, VINYL WINDOWS THROUGHOUT, CEILING FANS, CARPET AND TILE FLOORING. 3 BEDROOMS DOWNSTAIRS. THERE IS AN ADDED ELECTRICAL BOX TO ACCOMADATE A GENERATOR. 2-CAR GARAGE WITH OVERHEAD STORAGE, RV PARKING, COVERED PATIO WITH HOT TUB, FIRE PIT AREA, STORAGE SHED WITH ELECTRICITY, AND FENCED BACKYARD.
Home Highlights
Parking
480 Car Garage
Outdoor
Patio, Deck
A/C
Heating & Cooling
HOA
None
Price/Sqft
$113
Listed
180+ days ago
Home Details for 428 Cedar Dr
Active Status |
|---|
MLS Status: Active |
Interior Features |
|---|
Interior Details Number of Rooms: 9Types of Rooms: Master Bedroom, Bedroom 2, Bedroom 3, Bedroom 4, Bedroom 5, Dining Room, Family Room, Kitchen, Living Room |
Beds & Baths Number of Bedrooms: 5Main Level Bedrooms: 2Number of Bathrooms: 2Number of Bathrooms (main level): 1 |
Dimensions and Layout Living Area: 2140 Square Feet |
Appliances & Utilities Utilities: Sewer ConnectedAppliances: Electric Water Heater, Dishwasher, Disposal, Microwave, Oven/Range Built-InDishwasherDisposalMicrowave |
Heating & Cooling Heating: Baseboard,Electric,OilHas CoolingAir Conditioning: Wall/Window Unit(s)Has HeatingHeating Fuel: Baseboard |
Fireplace & Spa No Fireplace |
Windows, Doors, Floors & Walls Flooring: Tile, Carpet |
Levels, Entrance, & Accessibility Levels: Single with Below GradeFloors: Tile, Carpet |
Exterior Features |
|---|
Exterior Home Features Roof: MetalPatio / Porch: Covered Patio/DeckFencing: Partial, WoodOther Structures: Shed(s) |
Parking & Garage Number of Garage Spaces: 480Number of Covered Spaces: 480Other Parking: Garage: 24' X 20'No CarportHas a GarageHas an Attached GarageHas Open ParkingParking Spaces: 480Parking: Attached,RV Access/Parking,Driveway |
Frontage Road Frontage: Public RoadRoad Surface Type: Paved |
Finished Area Finished Area (above surface): 1228 Square FeetFinished Area (below surface): 912 Square Feet |
Days on Market |
|---|
Days on Market: 180+ |
Property Information |
|---|
Year Built Year Built: 1965 |
Property Type / Style Property Type: ResidentialProperty Subtype: Single Family Residence |
Building Construction Materials: Frame |
Property Information Parcel Number: RPB16000080160 |
Price & Status |
|---|
Price List Price: $242,000Price Per Sqft: $113 |
Location |
|---|
Direction & Address City: PierceCommunity: Pierce Whispering Pines |
School Information Elementary School: Timberline K-12Elementary School District: Joint School District #171 (Orofino)Jr High / Middle School: Timberline K-12Jr High / Middle School District: Joint School District #171 (Orofino)High School: Timberline K-12High School District: Joint School District #171 (Orofino) |
Agent Information |
|---|
Listing Agent Listing ID: 98892444 |
Building |
|---|
Building Area Building Area: 2140 Square Feet |
HOA |
|---|
HOA Fee: No HOA Fee |
Lot Information |
|---|
Lot Area: 8276.4 sqft |
Offer |
|---|
Listing Terms: Cash, Conventional, FHA, USDA Loan, VA Loan |
Compensation |
|---|
Buyer Agency Commission: 2.5Buyer Agency Commission Type: % |
Notes The listing broker’s offer of compensation is made only to participants of the MLS where the listing is filed |
Business |
|---|
Business Information Ownership: Fee Simple |
Miscellaneous |
|---|
Mls Number: 98892444 |
Listing courtesy of Todd Yocum, (208) 507-1250
Solberg Agency
Source: IMLS, MLS#98892444

Similar Homes You May Like
Skip to last item
- United Country Steelhead Realty, Active
- See more homes for sale inPierceTake a look
Skip to first item
New Listings near 428 Cedar Dr
Skip to last item
Skip to first item
Property Taxes and Assessment
| Year | 2023 |
|---|---|
| Tax | $410 |
| Assessment | $177,148 |
Home facts updated by county records
Comparable Sales for 428 Cedar Dr
Address | Distance | Property Type | Sold Price | Sold Date | Bed | Bath | Sqft |
|---|---|---|---|---|---|---|---|
0.07 | Single-Family Home | - | 01/26/24 | 3 | 2 | 1,890 | |
0.28 | Single-Family Home | - | 06/29/23 | 4 | 2 | 2,040 | |
0.20 | Single-Family Home | - | 06/30/23 | 3 | 2 | 1,566 | |
0.12 | Single-Family Home | - | 07/19/23 | 2 | 1 | 1,824 | |
0.05 | Single-Family Home | - | 08/31/23 | 3 | 1 | 984 | |
0.26 | Single-Family Home | - | 09/26/23 | 3 | 1 | 1,014 | |
0.74 | Single-Family Home | - | 08/10/23 | 3 | 1 | 1,392 | |
0.84 | Single-Family Home | - | 11/20/23 | 3 | 1 | 1,258 | |
0.84 | Single-Family Home | - | 09/07/23 | 3 | 1 | 1,236 | |
1.04 | Single-Family Home | - | 06/21/23 | 3 | 1 | 1,224 |
What Locals Say about Pierce
- Pam N.
- Resident
- 4y ago
"Lol.....we live on top of a mountain! Have to travel about 40 miles to get to a small town!! Lol.....I love it!"
LGBTQ Local Legal Protections
LGBTQ Local Legal Protections
Todd Yocum, Solberg Agency

IDX information is provided exclusively for consumers’ personal, non-commercial use, that it may not be used for any purpose other than to identify prospective properties consumers may be interested in purchasing. IMLS does not assume any liability for missing or inaccurate data.
Information provided by IMLS is deemed reliable but not guaranteed.
The listing broker’s offer of compensation is made only to participants of the MLS where the listing is filed.
Information provided by IMLS is deemed reliable but not guaranteed.
The listing broker’s offer of compensation is made only to participants of the MLS where the listing is filed.
428 Cedar Dr, Pierce, ID 83546 is a 5 bedroom, 2 bathroom, 2,140 sqft single-family home built in 1965. This property is currently available for sale and was listed by IMLS on Oct 15, 2023. The MLS # for this home is MLS# 98892444.
