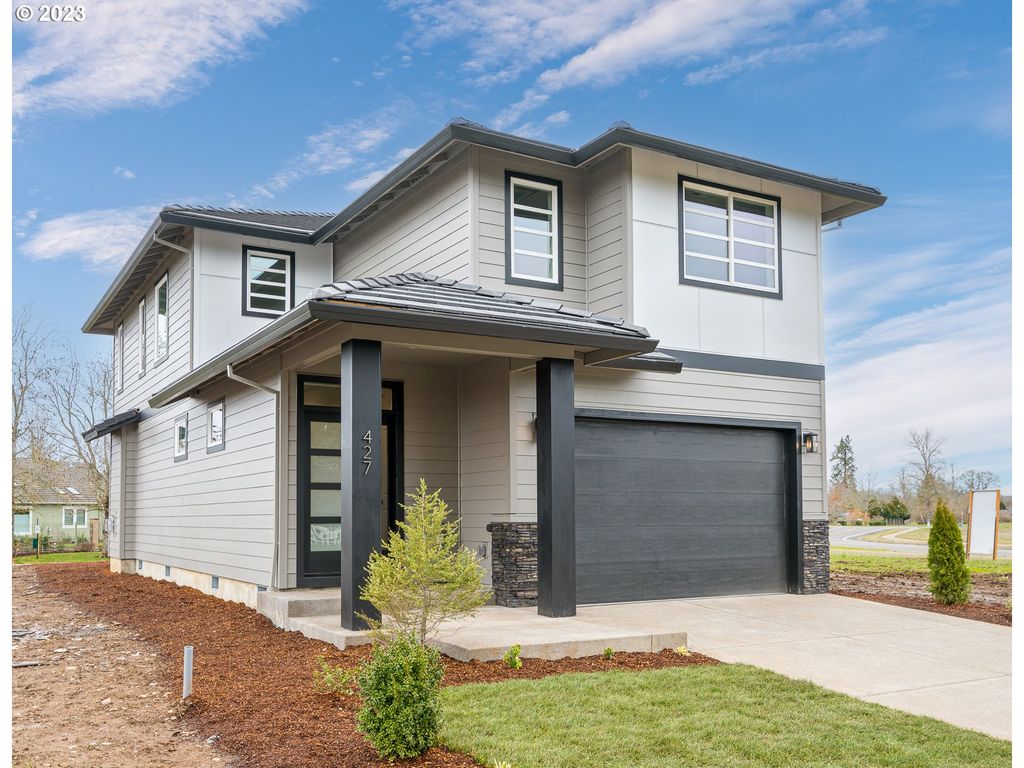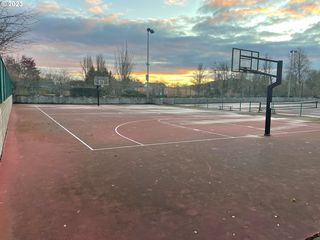


PENDINGNEW CONSTRUCTION
427 Sunday Dr
Anytown, OR 97426
- 3 Beds
- 3 Baths
- 1,896 sqft
- 3 Beds
- 3 Baths
- 1,896 sqft
3 Beds
3 Baths
1,896 sqft
Local Information
© Google
-- mins to
Commute Destination
Description
Open House Saturday March 23rd, 2-4pm. Builder offering a 4.99% Interest rate for qualified buyers or Builder credit of $20,000 if closed by March 31st 2024. Introducing our brand-new affordable construction, conveniently located just 10 minutes away from Eugene! Enjoy the best of both worlds with easy access to city while still being able to enjoy the peace and tranquility of a suburban lifestyle. Our community offers a range of 3- and 4-bedroom units, perfect for families of all sizes. Spacious Great room floorplan on main floor. The living room has tons of light with large Milgard windows, high ceilings, hardwood floors, and a cozy fireplace. The great room space is open to both the kitchen & dining room. You'll also find a powder room and generous 2 car garage off the main floor. The Gourmet kitchen has all stainless appliances, tons of built in cabinets, quartz countertops & tile backsplash. The generous dining room opens to the back patio & yard for entertainment. Upstairs you'll find a roomy primary bdrm ensuite with a generous walk-in closet & tons of light. Designer colors & finishes throughout the entire home. The front yard is landscaped with lawn, hardscape, and sprinklers. Amenities include tennis courts, basketball, parks, extensive neighborhood walking paths & a renowned golf course which is a short walk away. Call or visit Weekend Open Houses.
Home Highlights
Parking
2 Car Garage
Outdoor
Porch, Patio
A/C
Heating only
HOA
$90/Monthly
Price/Sqft
$284
Listed
45 days ago
Last check for updates: 1 day ago
Listing courtesy of Derek Peterson, (503) 332-0046
Better Homes & Gardens Realty
Source: RMLS (OR), MLS#24496051

Home Details for 427 Sunday Dr
Active Status |
|---|
MLS Status: Pending |
Interior Features |
|---|
Interior Details Basement: Crawl SpaceNumber of Rooms: 6Types of Rooms: Master Bedroom, Bedroom 2, Bedroom 3, Dining Room, Kitchen, Living Room |
Beds & Baths Number of Bedrooms: 3Number of Bathrooms: 3Number of Bathrooms (full): 2Number of Bathrooms (partial): 1Number of Bathrooms (main level): 1 |
Dimensions and Layout Living Area: 1896 Square Feet |
Appliances & Utilities Utilities: Other Internet ServiceAppliances: Dishwasher, Disposal, ENERGY STAR Qualified Appliances, Free-Standing Range, Gas Appliances, Stainless Steel Appliance(s), Microwave, Gas Water HeaterDishwasherDisposalLaundry: Laundry RoomMicrowave |
Heating & Cooling Heating: Forced Air 95 PlusNo CoolingHas HeatingHeating Fuel: Forced Air 95 Plus |
Fireplace & Spa Number of Fireplaces: 1Fireplace: Gas, InsertHas a Fireplace |
Gas & Electric Gas: Gas |
Windows, Doors, Floors & Walls Window: Double Pane Windows, Vinyl FramesDoor: Sliding DoorsFlooring: Engineered Hardwood, Tile, Wall to Wall Carpet |
Levels, Entrance, & Accessibility Stories: 2Levels: TwoFloors: Engineered Hardwood, Tile, Wall To Wall Carpet |
View Has a ViewView: Golf Course, Seasonal |
Exterior Features |
|---|
Exterior Home Features Roof: TilePatio / Porch: Patio, PorchExterior: YardFoundation: Concrete Perimeter |
Parking & Garage Number of Garage Spaces: 2Number of Covered Spaces: 2No CarportHas a GarageHas an Attached GarageHas Open ParkingParking Spaces: 2Parking: Driveway,Garage Door Opener,Attached |
Frontage Road Surface Type: Paved |
Water & Sewer Sewer: Public Sewer |
Days on Market |
|---|
Days on Market: 45 |
Property Information |
|---|
Year Built Year Built: 2023 |
Property Type / Style Property Type: ResidentialProperty Subtype: Residential, Single Family ResidenceArchitecture: Contemporary |
Building Construction Materials: Cultured Stone, Lap SidingIs a New ConstructionNot Attached PropertyIncludes Home Warranty |
Property Information Condition: New ConstructionParcel Number: 1809969 |
Price & Status |
|---|
Price List Price: $539,000Price Per Sqft: $284 |
Status Change & Dates Off Market Date: Fri Apr 05 2024 |
Media |
|---|
Location |
|---|
Direction & Address City: Creswell |
School Information Elementary School: CreslaneJr High / Middle School: CreswellHigh School: Creswell |
Agent Information |
|---|
Listing Agent Listing ID: 24496051 |
Building |
|---|
Building Area Building Area: 1896 Square Feet |
Community |
|---|
Not Senior Community |
HOA |
|---|
Has an HOAHOA Fee: $90/Monthly |
Lot Information |
|---|
Lot Area: 4791.6 sqft |
Offer |
|---|
Listing Terms: Cash, Conventional, FHA, VA Loan |
Compensation |
|---|
Buyer Agency Commission: 2Buyer Agency Commission Type: % |
Notes The listing broker’s offer of compensation is made only to participants of the MLS where the listing is filed |
Miscellaneous |
|---|
Mls Number: 24496051 |
Additional Information |
|---|
HOA Amenities: Athletic Court, Commons, Maintenance Grounds, Management |
Price History for 427 Sunday Dr
| Date | Price | Event | Source |
|---|---|---|---|
| 04/08/2024 | $539,000 | Pending | RMLS (OR) #24496051 |
| 04/05/2024 | $539,000 | Listed For Sale | RMLS (OR) #24496051 |
| 08/31/2023 | ListingRemoved | WVMLS #803368 | |
| 04/03/2023 | $539,000 | Listed For Sale | WVMLS #803368 |
Similar Homes You May Like
Skip to last item
- ICON Real Estate Group, Active
- Nelson & Coots Real Estate Services, Active
- Keller Williams Realty Eugene and Springfield, Active
- Keller Williams The Cooley Real Estate Group, Active
- Keller Williams Realty Eugene and Springfield, Active
- Berkshire Hathaway HomeServices Real Estate Professionals, Active
- Better Homes and Gardens Real Estate Equinox, Active
- See more homes for sale inAnytownTake a look
Skip to first item
New Listings near 427 Sunday Dr
Skip to last item
- Nelson & Coots Real Estate Services, Active
- Keller Williams Realty Eugene and Springfield, Active
- ICON Real Estate Group, Active
- Keller Williams Realty Eugene and Springfield, Active
- Keller Williams The Cooley Real Estate Group, Active
- Berkshire Hathaway HomeServices Real Estate Professionals, Active
- See more homes for sale inAnytownTake a look
Skip to first item
Property Taxes and Assessment
| Year | 2023 |
|---|---|
| Tax | $2,507 |
| Assessment | $294,024 |
Home facts updated by county records
Comparable Sales for 427 Sunday Dr
Address | Distance | Property Type | Sold Price | Sold Date | Bed | Bath | Sqft |
|---|---|---|---|---|---|---|---|
0.10 | Single-Family Home | $524,000 | 12/14/23 | 3 | 3 | 1,896 | |
0.04 | Single-Family Home | $525,000 | 03/22/24 | 3 | 2 | 1,730 | |
0.12 | Single-Family Home | $565,000 | 06/12/23 | 3 | 2 | 1,906 | |
0.15 | Single-Family Home | $590,000 | 07/28/23 | 3 | 2 | 1,972 | |
0.15 | Single-Family Home | $509,875 | 07/13/23 | 3 | 2 | 1,950 | |
0.19 | Single-Family Home | $462,000 | 05/30/23 | 4 | 2 | 1,833 | |
0.23 | Single-Family Home | $560,000 | 06/21/23 | 3 | 2 | 1,992 | |
0.14 | Single-Family Home | $675,000 | 11/27/23 | 4 | 3 | 2,608 | |
0.13 | Single-Family Home | $753,500 | 04/15/24 | 4 | 4 | 3,046 |
LGBTQ Local Legal Protections
LGBTQ Local Legal Protections
Derek Peterson, Better Homes & Gardens Realty

The content relating to real estate for sale on this web site comes in part from the IDX program of the RMLS™ of Portland, Oregon. Real estate listings held by brokerage firms other than Zillow, Inc. are marked with the RMLS™ logo, and detailed information about these properties includes the names of the listing brokers. Listing content is copyright © 2024 RMLS™, Portland, Oregon.
This content last updated on 2024-04-02 07:40:16 PDT. Some properties which appear for sale on this web site may subsequently have sold or may no longer be available.
All information provided is deemed reliable but is not guaranteed and should be independently verified.
The listing broker’s offer of compensation is made only to participants of the MLS where the listing is filed.
The listing broker’s offer of compensation is made only to participants of the MLS where the listing is filed.
427 Sunday Dr, Anytown, OR 97426 is a 3 bedroom, 3 bathroom, 1,896 sqft single-family home built in 2023. This property is currently available for sale and was listed by RMLS (OR) on Mar 22, 2024. The MLS # for this home is MLS# 24496051.
