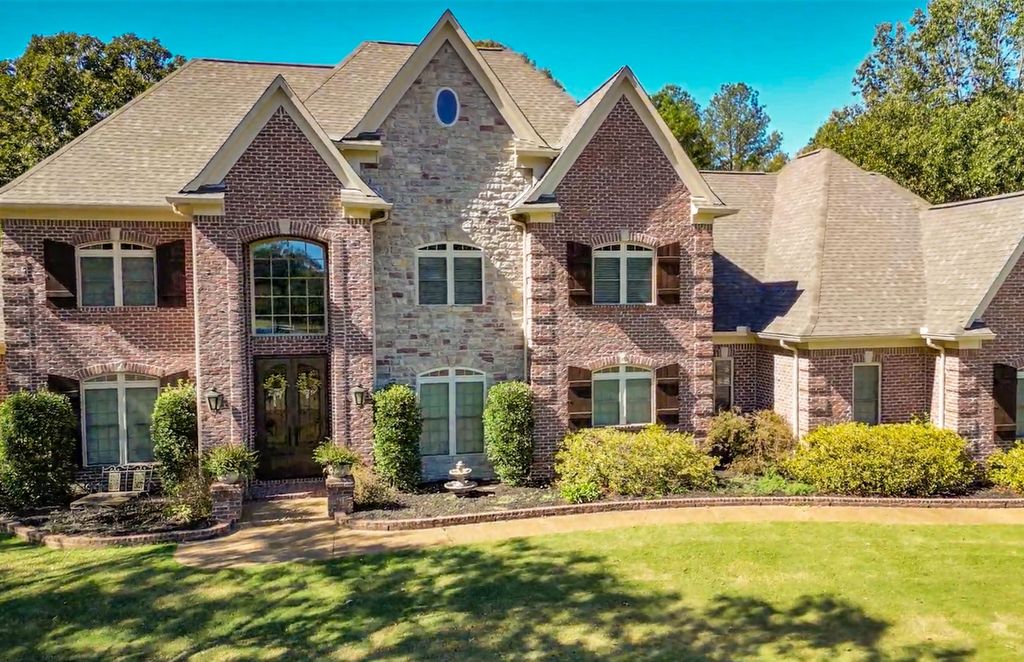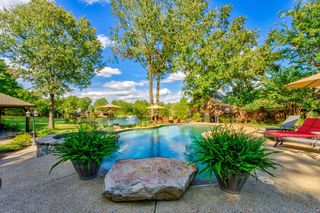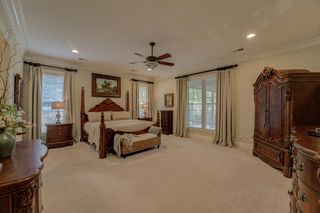


FOR SALE 3.27 ACRES
3.27 ACRES
3D VIEW
425 Casey Dr
Rossville, TN 38066
- 4 Beds
- 4 Baths
- 4 Beds
- 4 Baths
4 Beds
4 Baths
(on 3.27 acres)
We estimate this home will sell faster than 95% nearby.
Local Information
© Google
-- mins to
Commute Destination
Description
Nestled on 3.27 acres this custom home epitomizes luxury living.Stocked pond w/fountain greets you.Cedar pavilion boasting a stone fireplace & outdoor kitchen.Outdoor amenitie:screened-in porch & 2nd kitchen.3.5 car garage along w/detached garage for lawn equipment.Relax by the in-ground gunite pool & stone hot tub. nside 4BRs w/primary suite featuring a lavish bath.Enjoy granite counters,stunning hardwood flrs & 2 indoor fireplaces.Stainless steel appl & new roof complete this exquisite retreat
Home Highlights
Parking
3 Car Garage
Outdoor
Porch, Patio, Pool
A/C
Heating & Cooling
HOA
No HOA Fee
Price/Sqft
No Info
Listed
13 days ago
Home Details for 425 Casey Dr
Interior Features |
|---|
Interior Details Number of Rooms: 12Types of Rooms: Master Bedroom, Bedroom 2, Bedroom 3, Bedroom 4, Bedroom 5, Master Bathroom, Dining Room, Kitchen, Living Room, Office |
Beds & Baths Number of Bedrooms: 4Number of Bathrooms: 4Number of Bathrooms (full): 4 |
Appliances & Utilities Appliances: Gas Water Heater, 2+ Water Heaters, Vent Hood/Exhaust Fan, Range/Oven, Continuous Cleaning Oven, Self Cleaning Oven, Double Oven, Cooktop, Gas Cooktop, Disposal, Dishwasher, Microwave, Trash Compactor, RefrigeratorDishwasherDisposalLaundry: Laundry RoomMicrowaveRefrigerator |
Heating & Cooling Heating: Central,Natural GasHas CoolingAir Conditioning: Central AirHas HeatingHeating Fuel: Central |
Fireplace & Spa Number of Fireplaces: 2Fireplace: Masonry, Living Room, In Den/Great RoomSpa: Whirlpool(s), Heated, BathHas a FireplaceHas a Spa |
Windows, Doors, Floors & Walls Window: Excl Some Window TreatmntFlooring: Part Hardwood, Part Carpet, Tile |
Levels, Entrance, & Accessibility Stories: 2Floors: Part Hardwood, Part Carpet, Tile |
View Has a ViewView: Water |
Security Security: Security System, Smoke Detector(s), Monitored Alarm, Burglar Alarm, Fire Alarm, Monitored Alarm System, Iron Door(s), Dead Bolt Lock(s), Wrought Iron Security Drs |
Exterior Features |
|---|
Exterior Home Features Roof: Composition ShinglesPatio / Porch: Porch, Screen Porch, Patio, Covered PatioFencing: Wood, Brick/Iron Fenced, Brick/Ironed FenceOther Structures: GazeboExterior: Gas GrillFoundation: SlabHas a Private Pool |
Parking & Garage Number of Covered Spaces: 3No CarportHas a GarageHas an Attached GarageHas Open ParkingParking Spaces: 3Parking: Driveway/Pad,More than 3 Coverd Spaces,Storage,Workshop in Garage,Garage Door Opener,Garage Faces Side,Attached |
Pool Pool: Pool Cleaning Equipment, Pool Heater, In GroundPool |
Frontage WaterfrontWaterfront: Lake/Pond on Property, WaterfrontOn Waterfront |
Water & Sewer Sewer: Septic Tank |
Days on Market |
|---|
Days on Market: 13 |
Property Information |
|---|
Year Built Year Built: 2005 |
Property Type / Style Property Type: ResidentialProperty Subtype: Detached Single FamilyStructure Type: General ResidentialArchitecture: Traditional |
Building Construction Materials: Brick VeneerNot a New ConstructionNot Attached PropertyDoes Not Include Home Warranty |
Property Information Parcel Number: 142 061.28 |
Price & Status |
|---|
Price List Price: $1,250,000 |
Status Change & Dates Possession Timing: Close Of Escrow |
Active Status |
|---|
MLS Status: Active |
Media |
|---|
Location |
|---|
Direction & Address City: RossvilleCommunity: Elba Estates |
Agent Information |
|---|
Listing Agent Listing ID: 10170171 |
Lot Information |
|---|
Lot Area: 3.27 Acres |
Offer |
|---|
Contingencies: No ContingencyListing Terms: Conventional |
Compensation |
|---|
Buyer Agency Commission: 2.5Buyer Agency Commission Type: % |
Notes The listing broker’s offer of compensation is made only to participants of the MLS where the listing is filed |
Miscellaneous |
|---|
Mls Number: 10170171Living Area Range: 6000 - 6999Living Area Range Units: Square FeetAttic: Permanent StairsWater ViewWater View: Water View |
Last check for updates: about 4 hours ago
Listing courtesy of John Michael Beck
eXp Realty, (901) 310-4363
Source: MAAR, MLS#10170171

Price History for 425 Casey Dr
| Date | Price | Event | Source |
|---|---|---|---|
| 04/16/2024 | $1,250,000 | Listed For Sale | MAAR #10170171 |
| 03/10/2004 | $69,500 | Sold | N/A |
| 06/17/2002 | $100,000 | Sold | N/A |
Similar Homes You May Like
Skip to last item
- Crye-Leike, Inc., REALTORS, MAAR
- Regency Realty, LLC, MAAR
- Crye-Leike, Inc., REALTORS, MAAR
- Regency Realty, LLC, MAAR
- See more homes for sale inRossvilleTake a look
Skip to first item
New Listings near 425 Casey Dr
Skip to last item
- Crye-Leike, Inc., REALTORS, MAAR
- Regency Realty, LLC, MAAR
- See more homes for sale inRossvilleTake a look
Skip to first item
Property Taxes and Assessment
| Year | 2023 |
|---|---|
| Tax | |
| Assessment | $714,100 |
Home facts updated by county records
Comparable Sales for 425 Casey Dr
Address | Distance | Property Type | Sold Price | Sold Date | Bed | Bath | Sqft |
|---|---|---|---|---|---|---|---|
0.15 | Single-Family Home | $475,000 | 11/29/23 | 4 | 3 | - | |
0.23 | Single-Family Home | $565,000 | 12/22/23 | 4 | 4 | - | |
0.39 | Single-Family Home | $650,000 | 01/29/24 | 4 | 4 | - | |
0.37 | Single-Family Home | $315,000 | 08/16/23 | 5 | 3 | - | |
0.90 | Single-Family Home | $599,000 | 01/10/24 | 4 | 4 | - | |
2.21 | Single-Family Home | $550,575 | 10/03/23 | 4 | 3 | - | |
2.33 | Single-Family Home | $590,000 | 01/30/24 | 4 | 3 | - | |
2.37 | Single-Family Home | $571,045 | 06/23/23 | 4 | 3 | - |
What Locals Say about Rossville
- Dawn
- Resident
- 4y ago
"Rossville is about 15 mins easy drive into town (Collierville). It’s a great place to live for a lot less on property taxes. "
LGBTQ Local Legal Protections
LGBTQ Local Legal Protections
John Michael Beck, eXp Realty

IDX information is provided exclusively for personal, non-commercial use, and may not be used for any purpose other than to identify prospective properties consumers may be interested in purchasing.
Information is deemed reliable but not guaranteed.
Some or all of the listings displayed may not belong to the firm whose website is being visited. Copyright© 2024 Memphis Area Association of REALTORS®.
The listing broker’s offer of compensation is made only to participants of the MLS where the listing is filed.
The listing broker’s offer of compensation is made only to participants of the MLS where the listing is filed.
425 Casey Dr, Rossville, TN 38066 is a 4 bedroom, 4 bathroom single-family home built in 2005. This property is currently available for sale and was listed by MAAR on Apr 16, 2024. The MLS # for this home is MLS# 10170171.
