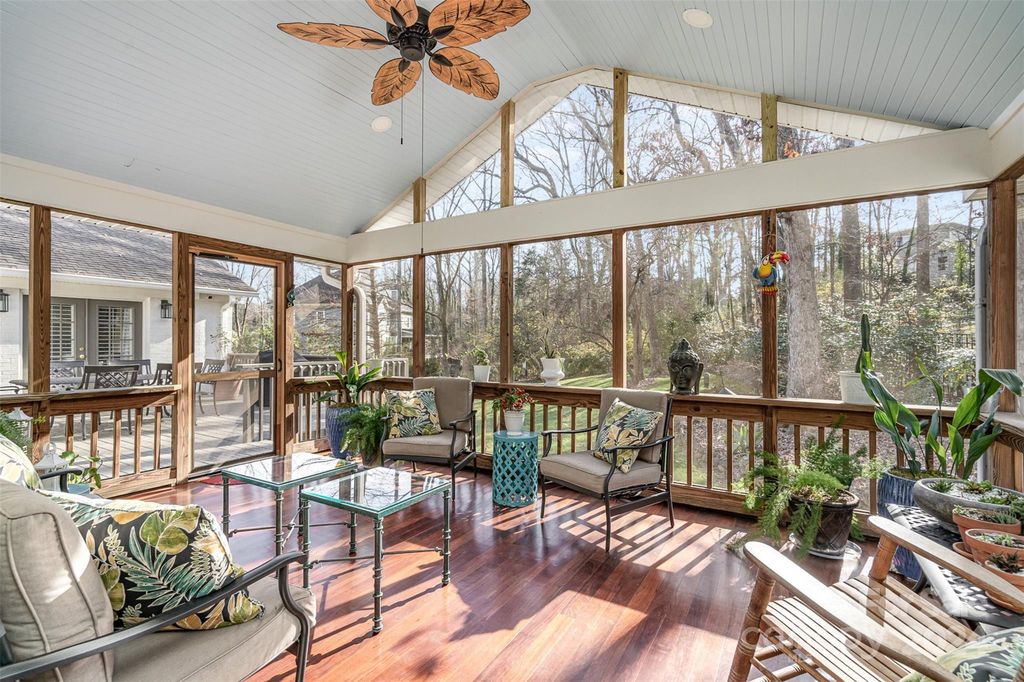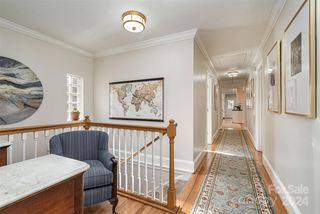


FOR SALEOPEN SAT, 12-2PM 0.69 ACRES
0.69 ACRES
3D VIEW
423 Mammoth Oaks Dr
Charlotte, NC 28270
Lansdowne- 4 Beds
- 3 Baths
- 3,495 sqft (on 0.69 acres)
- 4 Beds
- 3 Baths
- 3,495 sqft (on 0.69 acres)
4 Beds
3 Baths
3,495 sqft
(on 0.69 acres)
Local Information
© Google
-- mins to
Commute Destination
Description
Your magical oasis offers an unparalleled proximity to Providence Day, prime shopping, and fine dining. The heart of this residence lies within its gourmet kitchen, masterfully redesigned by a resident professional chef, seamlessly blending practicality and elegance. Serenity unfolds in the privacy of meticulously manicured gardens that envelop the property, accompanied by the calming presence of a personal brook. Indulge in the intimate pleasures of a small greenhouse, a haven for cultivating fresh herbs, adding a touch of green to culinary creations. The home's design invites moments of tranquility on the screened porch or the open deck, perfect for soaking in the beauty of the surroundings. This extraordinary location isn't just about the amenities—it's a testament to a lifestyle defined by sophistication and comfort. Experience the harmony of luxury, privacy, and convenience, elevating everyday life to an unparalleled level of elegance. New roof Jan '24. Newer mechanicals.
Open House
Saturday, April 27
12:00 PM to 2:00 PM
Home Highlights
Parking
4 Open Spaces
Outdoor
No Info
A/C
Heating & Cooling
HOA
None
Price/Sqft
$379
Listed
137 days ago
Home Details for 423 Mammoth Oaks Dr
Active Status |
|---|
MLS Status: Active |
Interior Features |
|---|
Interior Details Basement: Walk-Out AccessNumber of Rooms: 13Types of Rooms: Breakfast, Flex Space, Workshop, Living Room, Bedroom S, Bathroom Full, Laundry, Primary Bedroom, Dining Area |
Beds & Baths Number of Bedrooms: 4Main Level Bedrooms: 4Number of Bathrooms: 3Number of Bathrooms (full): 3 |
Dimensions and Layout Living Area: 3495 Square Feet |
Appliances & Utilities Utilities: Cable Available, Electricity Connected, Gas, Wired Internet AvailableAppliances: Convection Oven, Dishwasher, Disposal, Electric Water Heater, Exhaust Hood, Gas Cooktop, Gas Oven, Refrigerator, Self Cleaning OvenDishwasherDisposalLaundry: Laundry Room,Main LevelRefrigerator |
Heating & Cooling Heating: Forced Air,Natural Gas,ZonedHas CoolingAir Conditioning: Ceiling Fan(s),Central Air,ZonedHas HeatingHeating Fuel: Forced Air |
Fireplace & Spa Fireplace: Gas, Gas Log, Gas Vented, Living Room |
Gas & Electric Has Electric on Property |
Windows, Doors, Floors & Walls Flooring: Carpet, Wood |
Levels, Entrance, & Accessibility Floors: Carpet, Wood |
View No View |
Exterior Features |
|---|
Exterior Home Features Foundation: Crawl Space |
Parking & Garage Open Parking Spaces: 4No CarportNo GarageNo Attached GarageHas Open ParkingParking Spaces: 4Parking: Driveway |
Frontage Responsible for Road Maintenance: Publicly Maintained RoadRoad Surface Type: Concrete, Paved |
Water & Sewer Sewer: Public Sewer |
Surface & Elevation Elevation Units: Feet |
Finished Area Finished Area (above surface): 2672Finished Area (below surface): 823 |
Days on Market |
|---|
Days on Market: 137 |
Property Information |
|---|
Year Built Year Built: 1950 |
Property Type / Style Property Type: ResidentialProperty Subtype: Single Family Residence |
Building Construction Materials: Brick FullNot a New Construction |
Property Information Parcel Number: 18708211 |
Price & Status |
|---|
Price List Price: $1,325,000Price Per Sqft: $379 |
Media |
|---|
Location |
|---|
Direction & Address City: CharlotteCommunity: Mammoth Oaks |
School Information Elementary School: LansdowneJr High / Middle School: McClintockHigh School: East Mecklenburg |
Agent Information |
|---|
Listing Agent Listing ID: 4089245 |
Building |
|---|
Building Area Building Area: 2672 Square Feet |
Community |
|---|
Community Features: Street Lights |
Lot Information |
|---|
Lot Area: 0.69 acres |
Listing Info |
|---|
Special Conditions: Standard |
Offer |
|---|
Listing Terms: Cash, Conventional |
Compensation |
|---|
Buyer Agency Commission: 3Buyer Agency Commission Type: %Sub Agency Commission: 0Sub Agency Commission Type: % |
Notes The listing broker’s offer of compensation is made only to participants of the MLS where the listing is filed |
Miscellaneous |
|---|
BasementMls Number: 4089245Attic: Pull Down StairsAttribution Contact: diane.kuiper@allentate.com |
Additional Information |
|---|
Street LightsMlg Can ViewMlg Can Use: IDX |
Last check for updates: about 20 hours ago
Listing Provided by: Diane Kuiper
Allen Tate Fort Mill
Source: Canopy MLS as distributed by MLS GRID, MLS#4089245

Price History for 423 Mammoth Oaks Dr
| Date | Price | Event | Source |
|---|---|---|---|
| 04/22/2024 | $1,325,000 | PriceChange | Canopy MLS as distributed by MLS GRID #4089245 |
| 03/23/2024 | $1,400,000 | PriceChange | Canopy MLS as distributed by MLS GRID #4089245 |
| 12/12/2023 | $1,500,000 | Listed For Sale | Canopy MLS as distributed by MLS GRID #4089245 |
| 05/10/2016 | $492,500 | Sold | Canopy MLS as distributed by MLS GRID #3113717 |
| 09/26/2015 | $589,900 | ListingRemoved | Agent Provided |
| 07/19/2015 | $589,900 | PriceChange | Agent Provided |
| 06/16/2015 | $595,000 | PriceChange | Agent Provided |
| 04/12/2015 | $599,900 | PriceChange | Agent Provided |
| 03/20/2015 | $649,000 | Listed For Sale | Agent Provided |
| 04/20/2011 | $574,900 | ListingRemoved | Agent Provided |
| 02/25/2010 | $574,900 | Listed For Sale | Agent Provided |
| 11/10/2009 | $769,000 | ListingRemoved | Agent Provided |
| 01/09/2009 | $769,000 | PriceChange | Agent Provided |
| 11/29/2008 | $799,000 | Listed For Sale | Agent Provided |
Similar Homes You May Like
Skip to last item
- Allen Tate Center City
- Barringer Realty LLC
- Keller Williams South Park
- See more homes for sale inCharlotteTake a look
Skip to first item
New Listings near 423 Mammoth Oaks Dr
Skip to last item
- Keller Williams Ballantyne Area
- Carolina Realty & Investing Group LLC
- NorthGroup Real Estate LLC
- Barringer Realty LLC
- Coldwell Banker Realty
- Keller Williams South Park
- Brandon Lawn Real Estate LLC
- See more homes for sale inCharlotteTake a look
Skip to first item
Property Taxes and Assessment
| Year | 2023 |
|---|---|
| Tax | $8,158 |
| Assessment | $1,093,300 |
Home facts updated by county records
Comparable Sales for 423 Mammoth Oaks Dr
Address | Distance | Property Type | Sold Price | Sold Date | Bed | Bath | Sqft |
|---|---|---|---|---|---|---|---|
0.10 | Single-Family Home | $930,000 | 02/01/24 | 3 | 2 | 2,984 | |
0.07 | Single-Family Home | $1,395,000 | 07/20/23 | 5 | 5 | 3,696 | |
0.22 | Single-Family Home | $1,035,000 | 06/27/23 | 4 | 4 | 3,414 | |
0.38 | Single-Family Home | $930,000 | 05/04/23 | 3 | 3 | 3,130 | |
0.52 | Single-Family Home | $835,000 | 06/20/23 | 4 | 3 | 2,786 | |
0.60 | Single-Family Home | $680,000 | 10/20/23 | 4 | 3 | 2,916 | |
0.39 | Single-Family Home | $837,000 | 01/16/24 | 4 | 2 | 2,600 | |
0.32 | Single-Family Home | $880,000 | 06/05/23 | 4 | 3 | 3,071 |
Neighborhood Overview
Neighborhood stats provided by third party data sources.
What Locals Say about Lansdowne
- Trulia User
- Resident
- 2y ago
"great public transportation and access to shopping. Packages are stolen from front door and items from cars."
- Michelle D.
- Resident
- 3y ago
"The area has mixed-income neighborhoods. Houses in area are expensive but close together. There are deer where we live."
- Richard T.
- Resident
- 4y ago
"Love the great neighbors....people are always friendly................................................"
- Richard T.
- Resident
- 4y ago
"Friendly dog walking through Nieghborhood...usually get to meet new folks recently moving into the area."
- Richard T.
- Resident
- 4y ago
"I work from home...Great! Robinson Woods is the best Nieghborhood around ...one way in one way out...we all look out for each other."
- Richard T.
- Resident
- 4y ago
"We have allot of Nieghborhood events....very friendly smaller close in Nieghborhood....all neighbors look out for each other."
- Llatascha
- Resident
- 5y ago
"It’s over priced. Nice neighborhood but not worth the asking price. Section 8 housing is in the neighborhood "
- Mlhkh1
- Resident
- 5y ago
"Events that have a rock climbing building center. Jewish center. Play ground, swimming pools, great dog park. "
- Jcsoladay
- 10y ago
"Have lived here 9 years. Very quiet, mature neighborhood but close-in to Southpark and Cotswold. Very low traffic through neighborhood is great for walking/running. Walk to Strawberry Hills shopping - Fresh Market, Rite Aid, convenience stores, Red Rocks and Phil's Deli restaurants. Real neighbors - you can count on them when needed but everyone stays out of everyone else's business. "
LGBTQ Local Legal Protections
LGBTQ Local Legal Protections
Diane Kuiper, Allen Tate Fort Mill

Based on information submitted to the MLS GRID as of 2024-01-24 10:55:15 PST. All data is obtained from various sources and may not have been verified by broker or MLS GRID. Supplied Open House Information is subject to change without notice. All information should be independently reviewed and verified for accuracy. Properties may or may not be listed by the office/agent presenting the information. Some IDX listings have been excluded from this website. Click here for more information
The Listing Brokerage’s offer of compensation is made only to participants of the MLS where the listing is filed and to participants of an MLS subject to a data-access agreement with Canopy MLS.
The Listing Brokerage’s offer of compensation is made only to participants of the MLS where the listing is filed and to participants of an MLS subject to a data-access agreement with Canopy MLS.
423 Mammoth Oaks Dr, Charlotte, NC 28270 is a 4 bedroom, 3 bathroom, 3,495 sqft single-family home built in 1950. 423 Mammoth Oaks Dr is located in Lansdowne, Charlotte. This property is currently available for sale and was listed by Canopy MLS as distributed by MLS GRID on Apr 16, 2024. The MLS # for this home is MLS# 4089245.
