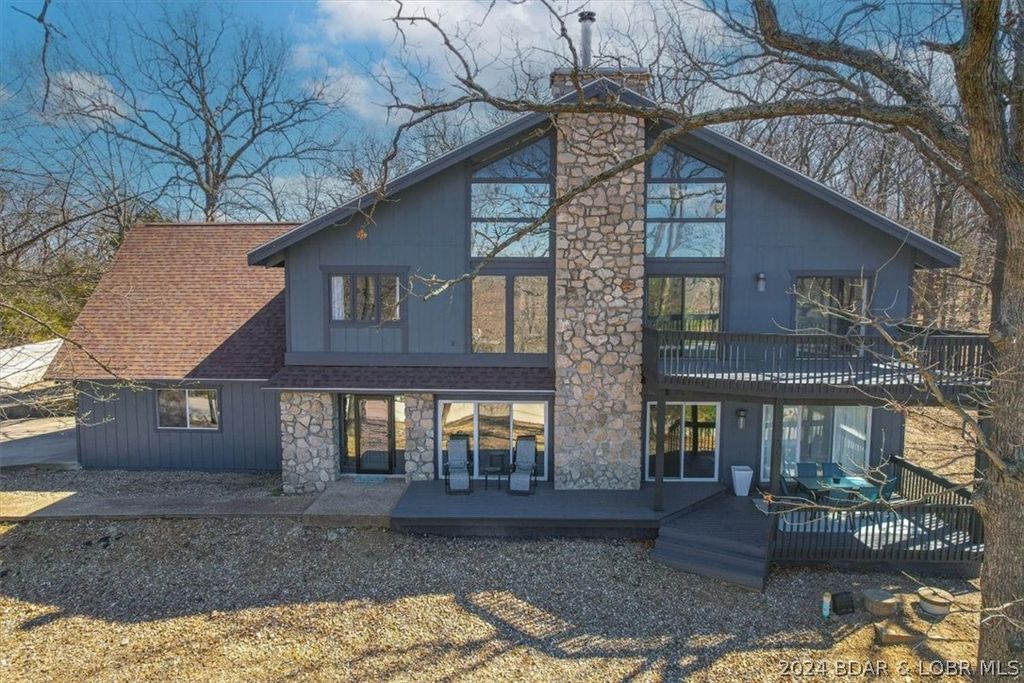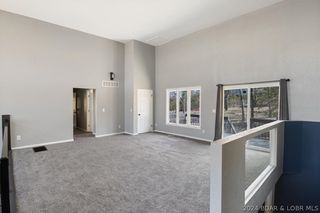


PENDING 1.29 ACRES
1.29 ACRES
3D VIEW
423 Hillside Rd
Lake Ozark, MO 65049
- 5 Beds
- 4 Baths
- 3,400 sqft (on 1.29 acres)
- 5 Beds
- 4 Baths
- 3,400 sqft (on 1.29 acres)
5 Beds
4 Baths
3,400 sqft
(on 1.29 acres)
Local Information
© Google
-- mins to
Commute Destination
Description
Introducing your dream home: Nestled in the sought-after Four Seasons community near the picturesque Six Mile Cove, this stunning residence offers unparalleled comfort & convenience. Boasting 5 bedrooms and 3.5 baths, this spacious home is designed for modern living. As you step inside, you'll be greeted by vaulted ceilings that lend an air of grandeur to the living spaces. Multiple decks beckon you to enjoy outdoor relaxation, offering serene views of the surrounding landscape. The heart of the home is the updated kitchen, featuring a massive island and luxurious granite countertops. It's a chef's paradise, perfect for culinary adventures and casual gatherings alike. Retreat to the beautiful master suite on the main level, where tranquility awaits. Pamper yourself in the corner tub or rejuvenate in the separate shower, experiencing the epitome of relaxation and luxury. With a bonus room adding versatility to the layout, this home offers endless possibilities to tailor the space to suit your lifestyle. Whether you're hosting guests or enjoying quiet evenings at home, this residence effortlessly combines style, comfort, and convenience. Welcome home to your own slice of paradise.
Home Highlights
Parking
2 Car Garage
Outdoor
Deck
A/C
Heating & Cooling
HOA
$104/Monthly
Price/Sqft
$147
Listed
31 days ago
Home Details for 423 Hillside Rd
Interior Features |
|---|
Interior Details Basement: Walk-Out Access,Crawl SpaceNumber of Rooms: 12Types of Rooms: Primary Bedroom, Bedroom, Loft, Living Room, Kitchen, Dining Room, Half Bath, Laundry, Bonus Room, Family Room |
Beds & Baths Number of Bedrooms: 5Number of Bathrooms: 4Number of Bathrooms (full): 3Number of Bathrooms (half): 1 |
Dimensions and Layout Living Area: 3400 Square Feet |
Appliances & Utilities Appliances: Dishwasher, Disposal, Microwave, Range, Refrigerator, Water Softener Owned, StoveDishwasherDisposalMicrowaveRefrigerator |
Heating & Cooling Heating: Electric,Forced AirHas CoolingAir Conditioning: Central AirHas HeatingHeating Fuel: Electric |
Fireplace & Spa Number of Fireplaces: 1Fireplace: One, Wood BurningHas a FireplaceJetted Bath Tub |
Windows, Doors, Floors & Walls Flooring: Tile |
Levels, Entrance, & Accessibility Levels: One and One Half, Multi/SplitFloors: Tile |
View Has a ViewView: Lake, Seasonal View |
Exterior Features |
|---|
Exterior Home Features Patio / Porch: Covered, DeckExterior: Concrete Driveway, Deck, Tennis Court(s)Foundation: Crawlspace, Poured, Slab |
Parking & Garage Number of Garage Spaces: 2Number of Covered Spaces: 2Has a GarageHas an Attached GarageParking Spaces: 2Parking: Attached,Garage |
Pool Pool: Community |
Frontage Waterfront: Lake PrivilegesRoad Surface Type: Asphalt, PavedNot on Waterfront |
Water & Sewer Sewer: Septic Tank |
Farm & Range Frontage Length: , |
Days on Market |
|---|
Days on Market: 31 |
Property Information |
|---|
Property Type / Style Property Type: ResidentialProperty Subtype: Multi Family, Single Family ResidenceArchitecture: Multi-Level,One and One Half Story |
Building Construction Materials: Rock, Wood SidingNot Attached Property |
Property Information Usage of Home: ResidentialParcel Number: 01402000000009004000 |
Price & Status |
|---|
Price List Price: $500,000Price Per Sqft: $147 |
Status Change & Dates Off Market Date: Thu Apr 18 2024 |
Active Status |
|---|
MLS Status: Pending |
Media |
|---|
See Virtual Tour: https://my.matterport.com/show/?m=r4CRuEJs2yB
https://vimeo.com/938559181/ca4016a2e7?share=copy |
Location |
|---|
Direction & Address City: Four SeasonsCommunity: Kays Point #1 |
School Information Elementary School District: School Of The OsageJr High / Middle School District: School Of The OsageHigh School District: School Of The Osage |
Agent Information |
|---|
Listing Agent Listing ID: 3562716 |
Building |
|---|
Building Area Building Area: 3400 Square Feet |
Community |
|---|
Community Features: Boat Facilities, Playground, Pool, Tennis Court(s), Clubhouse, Community Pool |
HOA |
|---|
HOA Fee Includes: Other, Road Maintenance, Reserve FundAssociation for this Listing: Bagnell Dam Association Of RealtorsHOA Fee: $1,250/Annually |
Lot Information |
|---|
Lot Area: 1.29 Acres |
Compensation |
|---|
Buyer Agency Commission: 3Buyer Agency Commission Type: % |
Notes The listing broker’s offer of compensation is made only to participants of the MLS where the listing is filed |
Business |
|---|
Business Information Ownership: Fee Simple, |
Miscellaneous |
|---|
BasementMls Number: 3562716Living Area Range Units: Square FeetWater ViewWater View: LakeAttribution Contact: (866) 224-1761 |
Additional Information |
|---|
Boat FacilitiesPlaygroundPoolTennis Court(s)ClubhouseCommunity Pool |
Last check for updates: about 7 hours ago
Listing courtesy of LAUREN N PIMENTEL, (866) 224-1761
EXP Realty, LLC
Originating MLS: Bagnell Dam Association Of Realtors
Source: LOBR, MLS#3562716

Price History for 423 Hillside Rd
| Date | Price | Event | Source |
|---|---|---|---|
| 04/18/2024 | $500,000 | Pending | LOBR #3562716 |
| 03/28/2024 | $500,000 | Listed For Sale | LOBR #3562716 |
| 02/05/2022 | $479,000 | Pending | RE/MAX of Kansas-Missouri #3538777 |
| 02/05/2022 | $479,000 | Contingent | LOBR #3538777 |
| 01/20/2022 | $479,000 | PriceChange | LOBR #3538777 |
| 11/12/2021 | $499,000 | PriceChange | LOBR #3538777 |
| 10/27/2021 | $525,000 | Listed For Sale | LOBR #3538777 |
Similar Homes You May Like
Skip to last item
- Strategic Real Estate and Development Services
- United Country Lake Area Properties & Auction, LLC
- See more homes for sale inLake OzarkTake a look
Skip to first item
New Listings near 423 Hillside Rd
Skip to last item
- United Country Lake Area Properties & Auction, LLC
- Keller Williams L.O. Realty
- Keller Williams L.O. Realty
- See more homes for sale inLake OzarkTake a look
Skip to first item
Property Taxes and Assessment
| Year | 2023 |
|---|---|
| Tax | $1,795 |
| Assessment | $33,590 |
Home facts updated by county records
Comparable Sales for 423 Hillside Rd
Address | Distance | Property Type | Sold Price | Sold Date | Bed | Bath | Sqft |
|---|---|---|---|---|---|---|---|
0.42 | Single-Family Home | - | 09/08/23 | 6 | 8 | 6,811 | |
0.66 | Single-Family Home | - | 12/01/23 | 4 | 3 | 2,672 | |
0.70 | Single-Family Home | - | 06/16/23 | 5 | 3 | 3,000 |
What Locals Say about Lake Ozark
- Sherry j.
- Resident
- 5y ago
"Several great schools in the local area. Also community college opportunities right here at the lake!!"
- Anna C.
- Resident
- 5y ago
"I live in a golf course, close to others. not ideal if you like country living. lots of foliage pool sucks and has had stagnant water for over a year at Osage national condominiums"
- Lil_varn
- Resident
- 6y ago
"the neighborhood in in now is all townhomes. my immediate neighbors are awesome, others are questionable. the owner of the properties doesn't care about quality residents, just keeping the units occupied."
LGBTQ Local Legal Protections
LGBTQ Local Legal Protections
LAUREN N PIMENTEL, EXP Realty, LLC

IDX information is provided exclusively for personal, non-commercial use, and may not be used for any purpose other than to identify prospective properties consumers may be interested in purchasing. Information is deemed reliable but not guaranteed.
The listing broker’s offer of compensation is made only to participants of the MLS where the listing is filed.
The listing broker’s offer of compensation is made only to participants of the MLS where the listing is filed.
423 Hillside Rd, Lake Ozark, MO 65049 is a 5 bedroom, 4 bathroom, 3,400 sqft single-family home. This property is currently available for sale and was listed by LOBR on Mar 28, 2024. The MLS # for this home is MLS# 3562716.
