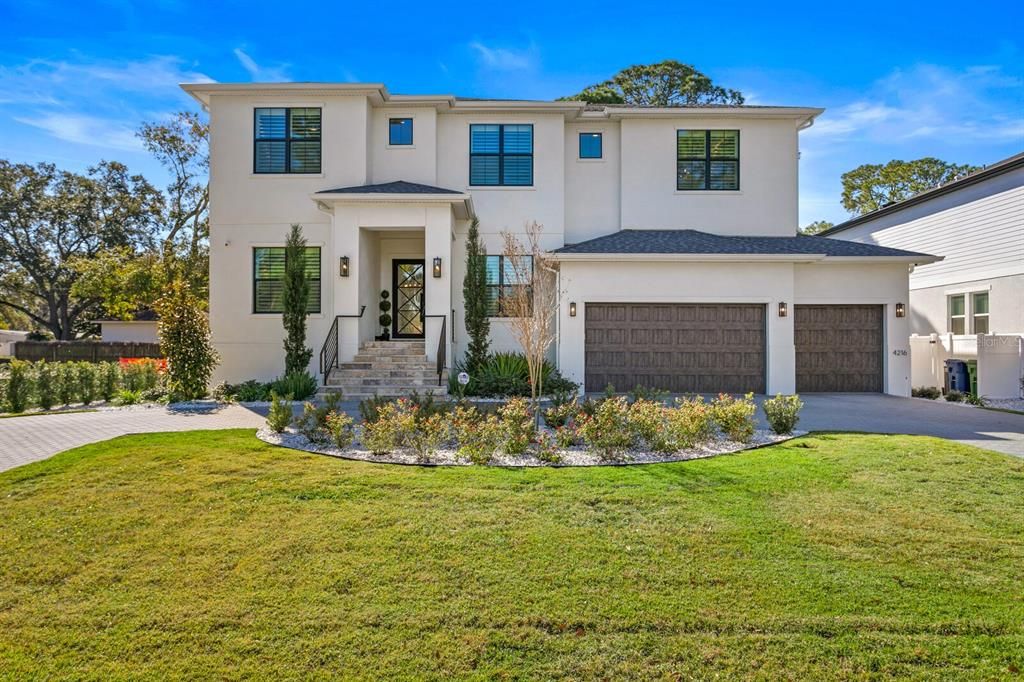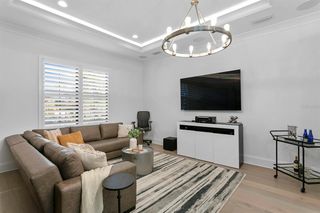


PENDINGNEW CONSTRUCTION
4216 W Kensington Ave
Tampa, FL 33629
Virginia Park- 4 Beds
- 6 Baths
- 4,224 sqft
- 4 Beds
- 6 Baths
- 4,224 sqft
4 Beds
6 Baths
4,224 sqft
Local Information
© Google
-- mins to
Commute Destination
Description
Under contract-accepting backup offers. Welcome to a contemporary custom home in South Tampa that epitomizes luxury and sophistication. This stunning residence features a spacious open floor plan with 4 bedrooms, including a dedicated guest suite, a separate first floor office, 4 full baths, and 2 half baths. The kitchen is a culinary haven, boasting granite countertops and an inviting eat-in breakfast bar illuminated by modern pendant lights. Upstairs, the luxurious master bedroom offers an ensuite bath with dual vanities, an opulent shower with a rain shower head, and a soaking tub for ultimate relaxation. The sellers have converted one of the additional bedrooms into a deluxe dressing room, although it can easily be converted back into a traditional bedroom depending on your needs. Indoor and outdoor entertaining are effortless as the game room and lanai both have been equipped for seamless control of Smart TVs, landscape and pool lighting, speakers and subwoofers. Outside, a spacious yard and paver driveway complement the luxurious private pool and heated spa. This home offers the perfect blend of luxury, comfort, and convenience, situated just minutes from Downtown Tampa, Tampa International Airport, Hyde Park, restaurants, shopping, and sporting venues all while being located in the desirable Mabry, Coleman, Plant School District. Schedule your private tour today and experience refined living at its finest!
Home Highlights
Parking
3 Car Garage
Outdoor
Pool
View
No Info
HOA
None
Price/Sqft
$521
Listed
80 days ago
Home Details for 4216 W Kensington Ave
Interior Features |
|---|
Interior Details Number of Rooms: 10 |
Beds & Baths Number of Bedrooms: 4Number of Bathrooms: 6Number of Bathrooms (full): 4Number of Bathrooms (half): 2 |
Dimensions and Layout Living Area: 4224 Square Feet |
Appliances & Utilities Utilities: Cable Available, Electricity Connected, Sewer Connected, Water ConnectedAppliances: Built-In Oven, Dishwasher, Disposal, Gas Water Heater, Microwave, Range Hood, Refrigerator, Tankless Water Heater, Wine RefrigeratorDishwasherDisposalLaundry: Inside, Upper LevelMicrowaveRefrigerator |
Heating & Cooling Heating: Central, ElectricHas CoolingAir Conditioning: Central AirHas HeatingHeating Fuel: Central |
Fireplace & Spa Fireplace: Family Room, GasSpa: Heated, In GroundHas a FireplaceHas a Spa |
Gas & Electric Has Electric on Property |
Windows, Doors, Floors & Walls Flooring: Ceramic Tile, Engineered Hardwood |
Levels, Entrance, & Accessibility Stories: 2Levels: TwoFloors: Ceramic Tile, Engineered Hardwood |
View No View |
Exterior Features |
|---|
Exterior Home Features Roof: ShingleExterior: French Doors, Outdoor GrillFoundation: SlabHas a Private Pool |
Parking & Garage Number of Garage Spaces: 3Number of Covered Spaces: 3No CarportHas a GarageHas an Attached GarageParking Spaces: 3Parking: Garage Attached |
Pool Pool: Gunite, In Ground, Salt Water, Screen EnclosurePool |
Frontage Road Surface Type: AsphaltNot on Waterfront |
Water & Sewer Sewer: Public Sewer |
Days on Market |
|---|
Days on Market: 80 |
Property Information |
|---|
Year Built Year Built: 2023 |
Property Type / Style Property Type: ResidentialProperty Subtype: Single Family Residence |
Building Construction Materials: Block, Stucco, Wood FrameIs a New Construction |
Property Information Condition: New Construction, CompletedParcel Number: A3329183TU00000000134.0 |
Price & Status |
|---|
Price List Price: $2,199,000Price Per Sqft: $521 |
Active Status |
|---|
MLS Status: Pending |
Media |
|---|
Location |
|---|
Direction & Address City: TampaCommunity: Bel Mar Unit 4 |
School Information Elementary School: Dale Mabry Elementary-HBJr High / Middle School: Coleman-HBHigh School: Plant-HB |
Agent Information |
|---|
Listing Agent Listing ID: T3502787 |
Building |
|---|
Building Area Building Area: 5526 Square Feet |
Community |
|---|
Not Senior Community |
HOA |
|---|
Association for this Listing: TampaNo HOAHOA Fee: No HOA Fee |
Lot Information |
|---|
Lot Area: 8400 sqft |
Listing Info |
|---|
Special Conditions: None |
Offer |
|---|
Listing Terms: Cash, Conventional |
Compensation |
|---|
Buyer Agency Commission: 3%-$395Buyer Agency Commission Type: See Remarks:Transaction Broker Commission: 0 |
Notes The listing broker’s offer of compensation is made only to participants of the MLS where the listing is filed |
Business |
|---|
Business Information Ownership: Fee Simple |
Rental |
|---|
Lease Term: No Minimum |
Miscellaneous |
|---|
Mls Number: T3502787Attic: Ceiling Fans(s), Crown Molding, Eating Space In Kitchen, High Ceiling(s), Kitchen/Family Room Combo, Open Floorplan, Pest Guard System, Solid Wood Cabinets, Split Bedroom, Stone Counters, Thermostat, Walk-In Closet(s) |
Last check for updates: about 21 hours ago
Listing Provided by: Eric Dungy, (813) 442-1116
COMPASS FLORIDA, LLC, (813) 355-0744
Jon Fincher, (813) 404-1215
COMPASS FLORIDA, LLC, (813) 355-0744
Originating MLS: Tampa
Source: Stellar MLS / MFRMLS, MLS#T3502787

IDX information is provided exclusively for personal, non-commercial use, and may not be used for any purpose other than to identify prospective properties consumers may be interested in purchasing. Information is deemed reliable but not guaranteed. Some IDX listings have been excluded from this website.
The listing broker’s offer of compensation is made only to participants of the MLS where the listing is filed.
Listing Information presented by local MLS brokerage: Zillow, Inc - (407) 904-3511
The listing broker’s offer of compensation is made only to participants of the MLS where the listing is filed.
Listing Information presented by local MLS brokerage: Zillow, Inc - (407) 904-3511
Price History for 4216 W Kensington Ave
| Date | Price | Event | Source |
|---|---|---|---|
| 04/02/2024 | $2,199,000 | Pending | Stellar MLS / MFRMLS #T3502787 |
| 03/11/2024 | $2,199,000 | PriceChange | Stellar MLS / MFRMLS #T3502787 |
| 02/09/2024 | $2,299,000 | Listed For Sale | Stellar MLS / MFRMLS #T3502787 |
| 05/02/2023 | $2,075,000 | Sold | Stellar MLS / MFRMLS #T3426210 |
| 04/02/2023 | $2,195,000 | Pending | Stellar MLS / MFRMLS #T3426210 |
| 03/15/2023 | $2,195,000 | PriceChange | Stellar MLS / MFRMLS #T3426210 |
| 02/01/2023 | $2,250,000 | Listed For Sale | Stellar MLS / MFRMLS #T3426210 |
| 01/31/2023 | ListingRemoved | Stellar MLS / MFRMLS #T3311657 | |
| 07/05/2022 | $2,181,131 | Pending | Stellar MLS / MFRMLS #T3311657 |
| 04/06/2022 | $2,181,131 | PriceChange | Stellar MLS / MFRMLS #T3311657 |
| 06/10/2021 | $2,131,131 | Listed For Sale | Stellar MLS / MFRMLS #T3311657 |
| 05/11/2021 | ListingRemoved | Stellar MLS / MFRMLS #T3299488 | |
| 04/09/2021 | $1,881,131 | Listed For Sale | Stellar MLS / MFRMLS #T3299488 |
| 04/06/2001 | $65,000 | Sold | N/A |
| 04/05/2000 | $52,000 | Sold | N/A |
| 06/25/1998 | $115,000 | Sold | N/A |
| 12/01/1995 | $89,000 | Sold | N/A |
Similar Homes You May Like
Skip to last item
- THE TONI EVERETT COMPANY
- See more homes for sale inTampaTake a look
Skip to first item
New Listings near 4216 W Kensington Ave
Skip to last item
Skip to first item
Property Taxes and Assessment
| Year | 2022 |
|---|---|
| Tax | $4,715 |
| Assessment | $282,744 |
Home facts updated by county records
Comparable Sales for 4216 W Kensington Ave
Address | Distance | Property Type | Sold Price | Sold Date | Bed | Bath | Sqft |
|---|---|---|---|---|---|---|---|
0.08 | Single-Family Home | $2,100,000 | 09/18/23 | 5 | 6 | 4,368 | |
0.17 | Single-Family Home | $2,065,943 | 12/28/23 | 5 | 6 | 4,267 | |
0.24 | Single-Family Home | $1,950,000 | 06/20/23 | 5 | 5 | 3,903 | |
0.17 | Single-Family Home | $1,510,000 | 10/31/23 | 4 | 4 | 3,290 | |
0.30 | Single-Family Home | $1,769,000 | 06/15/23 | 5 | 5 | 4,333 | |
0.19 | Single-Family Home | $1,325,000 | 09/14/23 | 5 | 4 | 3,629 | |
0.51 | Single-Family Home | $2,118,500 | 08/18/23 | 4 | 5 | 4,145 | |
0.50 | Single-Family Home | $1,850,000 | 02/09/24 | 4 | 5 | 3,755 | |
0.13 | Single-Family Home | $810,969 | 12/01/23 | 4 | 4 | 2,911 |
Neighborhood Overview
Neighborhood stats provided by third party data sources.
What Locals Say about Virginia Park
- Trulia User
- Resident
- 2y ago
"8 minutes to Tampa International Airport, 5 minutes to Westshore Mall 7 minutes to International Plaza Tampa, Best Public and Private School’s, Great People easy access to tolls, Highways, Freeways Here 26yrs "
- Trulia User
- Resident
- 2y ago
"Great sidewalks and lots of people who love dogs. Business are dog friendly and the area has lots of dog parks and places to go with your pets. "
- Trulia User
- Resident
- 2y ago
"There are a lot of dogs, but there are also a lot of stray cats and poisonous toads in the area. You have to keep a careful eye on your pet. It is a very active neighborhood, so if your dog often barks at people, it can become annoying. "
- Trulia User
- Resident
- 2y ago
"Pot lucks and family’s just out and about all the time. Easy to meet people and make friends. Great community. "
- Witney
- Resident
- 4y ago
"Halloween is so much fun! Everyone is out sitting on front porches or driveways and there are families and kids everywhere. "
- Witney
- Resident
- 4y ago
"It’s easy to get everywhere from here. Small town feel while still being right in the middle of everything. Only 15 minutes to the airport. "
- Kfate
- Resident
- 5y ago
"Larger lots, green space, wider streets. Friendly and inclusive neighborhood. Easy access to everything!"
- TampaRick
- 9y ago
"A perfect area to jump on the Cross Town or walk on Bay Shore Blvd. Clean quiet living and this is Plant High School Disctrict"
- erolyn r.
- 9y ago
"We've lived in our home for 39 years, and have lived in the area for 60 yrs. This is the best part of town to raise a family. A rated schools, close shopping and close to downtown and airport. "
- Jack_biz
- 10y ago
"Easy everything! bay, beach, gandy, downtown, uptown, everything is close. And this spot has the unique attribute of being in the Roosevelt, Coleman and Plant school districts. Great for families. Clean neighborhoods, definitely one of the few "improving" areas in Tampa. "
LGBTQ Local Legal Protections
LGBTQ Local Legal Protections
Eric Dungy, COMPASS FLORIDA, LLC

4216 W Kensington Ave, Tampa, FL 33629 is a 4 bedroom, 6 bathroom, 4,224 sqft single-family home built in 2023. 4216 W Kensington Ave is located in Virginia Park, Tampa. This property is currently available for sale and was listed by Stellar MLS / MFRMLS on Feb 9, 2024. The MLS # for this home is MLS# T3502787.
