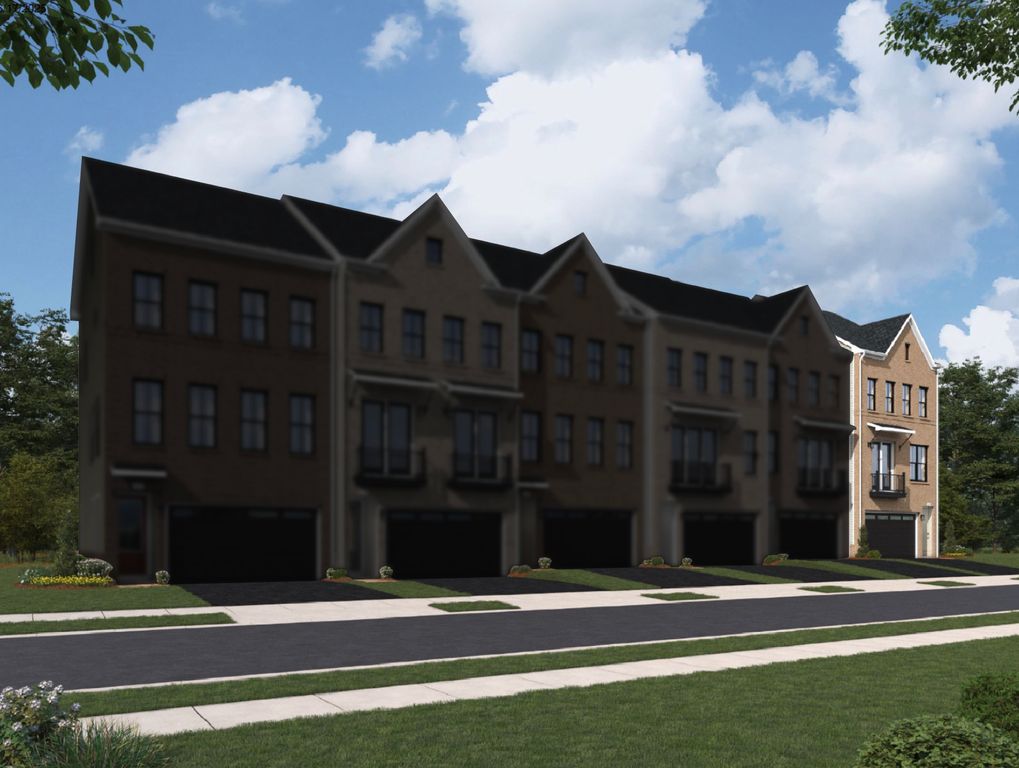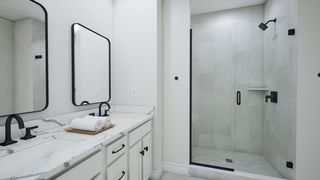42119 Picasso Sq
Ashburn, VA 20148
- 3 Beds
- 3.5 Baths
- 2,882 sqft
3 Beds
3.5 Baths
2,882 sqft
Local Information
© Google
-- mins to
Description
Step into one of the dreamy, two-car garage townhomes at West Park III—where functionality and openness are here to stay. The Tate 22-F2, with its versatile design, offers an option for an additional bedroom on the lower level, complemented by a finished rec room for your leisure. The heart-of-the-home kitchen is ideal for entertaining, offering seamless access to the great room and separate dining room. The dedicated flex space on the main level stands ready to be the perfect study or work-from-home set-up. The optional loft space offers a retreat for relaxation, and for those who cherish outdoor living, the optional roof terrace is calling your name. Experience home like never before with the Tate 22-F2.
Welcome to West Park III, a vibrant neighborhood of dreamy townhomes with rooftop terrace options in the award-winning community of Brambleton, VA. Experience an exceptional living experience in Brambleton, a flourishing community where modern living meets suburban charm. This family-friendly community offers miles of trails, tot lots, parks, pools, highly sought-after schools within walking distance, and so much more at your fingertips. With the bustling Brambleton Town Center just down the street, you can enjoy endless shopping, dining, and entertainment options. Rise to new heights at West Park III and experience the perfect blend of comfort, convenience, and connectivity—a place where cloud nine is just the beginning.
*Pricing, offers, homesite availability and appoin
Welcome to West Park III, a vibrant neighborhood of dreamy townhomes with rooftop terrace options in the award-winning community of Brambleton, VA. Experience an exceptional living experience in Brambleton, a flourishing community where modern living meets suburban charm. This family-friendly community offers miles of trails, tot lots, parks, pools, highly sought-after schools within walking distance, and so much more at your fingertips. With the bustling Brambleton Town Center just down the street, you can enjoy endless shopping, dining, and entertainment options. Rise to new heights at West Park III and experience the perfect blend of comfort, convenience, and connectivity—a place where cloud nine is just the beginning.
*Pricing, offers, homesite availability and appoin
Home Highlights
Parking
2 Car Garage
Outdoor
Deck
A/C
Heating & Cooling
HOA
None
Price/Sqft
$315
Listed
23 days ago
Home Details for 42119 Picasso Sq
|
|---|
Heating & Cooling Heating: Forced AirAir ConditioningCooling System: Central AirHeating Fuel: Forced Air |
Levels, Entrance, & Accessibility Stories: 4 |
Interior Details Number of Rooms: 1Types of Rooms: Walk In Closets |
Appliances & Utilities DishwasherDisposalMicrowaveRefrigerator |
|
|---|
Exterior Home Features Roof: Asphalt |
Parking & Garage Parking Spaces: 2Parking: Attached |
|
|---|
Year Built Year Built: 2025 |
Property Type / Style Property Type: TownhouseArchitecture: Townhouse |
|
|---|
Price Price Per Sqft: $315 |
|
|---|
All New Homes in West Park III
Quick Move-in Homes (20)
| 23062 Soaring Heights Ter | 3bd 3ba 2,088 sqft | $729,990 | |
| 23081 Copper Tree Ter | 4bd 3.5ba 2,088 sqft | $752,580 | |
| 42096 Picasso Sq | 3bd 3ba 2,106 sqft | $767,990 | |
| 42127 Picasso Sq | 4bd 3.5ba 2,480 sqft | $849,430 | |
| 42125 Picasso Sq | 3bd 3ba 2,480 sqft | $850,024 | |
| 42227 Shining Star Sq | 3bd 3.5ba 2,721 sqft | $868,764 | |
| 42088 Picasso Sq | 4bd 3.5ba 2,115 sqft | $762,050 | |
| 42104 Picasso Sq | 3bd 3ba 2,088 sqft | $768,294 | |
| 42094 Picasso Sq | 3bd 3ba 2,106 sqft | $769,810 | |
| 42092 Picasso Sq | 3bd 3ba 2,123 sqft | $775,750 | |
| 42106 Picasso Sq | 4bd 3.5ba 2,088 sqft | $788,710 | |
| 42229 Shining Star Sq | 3bd 3.5ba 2,721 sqft | $871,484 | |
| 42225 Shining Star Sq | 3bd 3.5ba 2,721 sqft | $871,694 | |
| 42231 Shining Star Sq | 3bd 3.5ba 2,721 sqft | $892,954 | |
| 42121 Picasso Sq | 3bd 3.5ba 2,882 sqft | $897,230 | |
| 42119 Picasso Sq | 3bd 3.5ba 2,882 sqft | $906,434 | |
| 42129 Picasso Sq | 3bd 4ba 2,882 sqft | $913,730 | |
| 42123 Picasso Sq | 4bd 4.5ba 2,882 sqft | $929,630 | |
| 42131 Shining Star Sq | 4bd 4.5ba 2,882 sqft | $948,624 | |
| 23079 Copper Tree Ter | 4bd 3.5ba 2,088 sqft | $759,990 |
Quick Move-In Homes provided by Bright MLS,Van Metre Homes
Community Description
Welcome to West Park III, a vibrant neighborhood of dreamy townhomes with rooftop terrace options in the award-winning community of Brambleton, VA. Experience an exceptional living experience in Brambleton, a flourishing community in the Loudoun County School District where modern living meets suburban charm. This family-friendly community offers miles of trails, tot lots, parks, pools, highly sought-after schools within walking distance, and so much more at your fingertips. With the bustling Brambleton Town Center just down the street, you can enjoy endless shopping, dining, and entertainment options. Rise to new heights at West Park III and experience the perfect blend of comfort, convenience, and connectivity—a place where cloud nine is just the beginning.
West Park III by Van Metre Homes offers rear- and front-load, two-car garage townhome floorplans. The townhomes feature a rooftop terrace option and range from 3-4 bedrooms, 2-4 full bathrooms, 1-3 half bathrooms, and over 2,088 square feet of living space.
*Pricing, offers, homesite availability and appointment availability are all subject to change without notice. Images, renderings and site plan drawings are used for illustrative purposes only and should not be relied upon as representations of fact when making a purchase decision. West Park III lies within the Airport Impact Overlay District (entirely within 1 Mile Buffer). Due to its proximity to Dulles International Airport, this site is subject to aircraft overflights and aircraft noise. For details, please consult with our Community Experience team.
West Park III by Van Metre Homes offers rear- and front-load, two-car garage townhome floorplans. The townhomes feature a rooftop terrace option and range from 3-4 bedrooms, 2-4 full bathrooms, 1-3 half bathrooms, and over 2,088 square feet of living space.
*Pricing, offers, homesite availability and appointment availability are all subject to change without notice. Images, renderings and site plan drawings are used for illustrative purposes only and should not be relied upon as representations of fact when making a purchase decision. West Park III lies within the Airport Impact Overlay District (entirely within 1 Mile Buffer). Due to its proximity to Dulles International Airport, this site is subject to aircraft overflights and aircraft noise. For details, please consult with our Community Experience team.
Office Hours
Sales Office
42129 Shining Star Square
Ashburn, VA 20148
(540) 210-1043
Price History for 42119 Picasso Sq
| Date | Price | Event | Source |
|---|---|---|---|
| 06/24/2025 | $906,434 | Listed For Sale | Van Metre Homes |
Similar Homes You May Like
New Listings near 42119 Picasso Sq
Property Taxes and Assessment
| Year | 2024 |
|---|---|
| Tax | $2,106 |
| Assessment | $243,500 |
Home facts updated by county records
Comparable Sales for 42119 Picasso Sq
Address | Distance | Property Type | Sold Price | Sold Date | Bed | Bath | Sqft |
|---|---|---|---|---|---|---|---|
0.03 | Townhouse | $764,035 | 12/18/24 | 3 | 3 | 2,484 | |
0.03 | Townhouse | $855,825 | 10/10/24 | 3 | 4 | 2,882 | |
0.02 | Townhouse | $833,510 | 05/22/25 | 3 | 3.5 | 2,461 | |
0.03 | Townhouse | $821,170 | 01/28/25 | 3 | 3.5 | 2,496 | |
0.06 | Townhouse | $860,217 | 12/05/24 | 4 | 3.5 | 2,930 | |
0.03 | Townhouse | $815,310 | 07/11/25 | 4 | 3.5 | 2,482 | |
0.03 | Townhouse | $817,355 | 01/15/25 | 4 | 3.5 | 2,482 | |
0.06 | Townhouse | $809,315 | 02/21/25 | 3 | 3.5 | 2,496 | |
0.05 | Townhouse | $809,160 | 03/21/25 | 4 | 3.5 | 2,482 |
Assigned Schools
These are the assigned schools for 42119 Picasso Sq.
Check with the applicable school district prior to making a decision based on these schools. Learn more.
What Locals Say about Ashburn
At least 476 Trulia users voted on each feature.
- 94%It's dog friendly
- 91%There are sidewalks
- 91%Car is needed
- 82%Kids play outside
- 81%Parking is easy
- 80%There's holiday spirit
- 78%People would walk alone at night
- 74%It's quiet
- 71%Yards are well-kept
- 69%Streets are well-lit
- 64%It's walkable to grocery stores
- 60%There's wildlife
- 58%Neighbors are friendly
- 56%They plan to stay for at least 5 years
- 54%It's walkable to restaurants
- 48%There are community events
Learn more about our methodology.
LGBTQ Local Legal Protections
LGBTQ Local Legal Protections
42119 Picasso Sq, Ashburn, VA 20148 is a 3 bedroom, 5 bathroom, 2,882 sqft townhouse built in 2025. This property is currently available for sale and was listed by Van Metre Homes on Jun 24, 2025.



