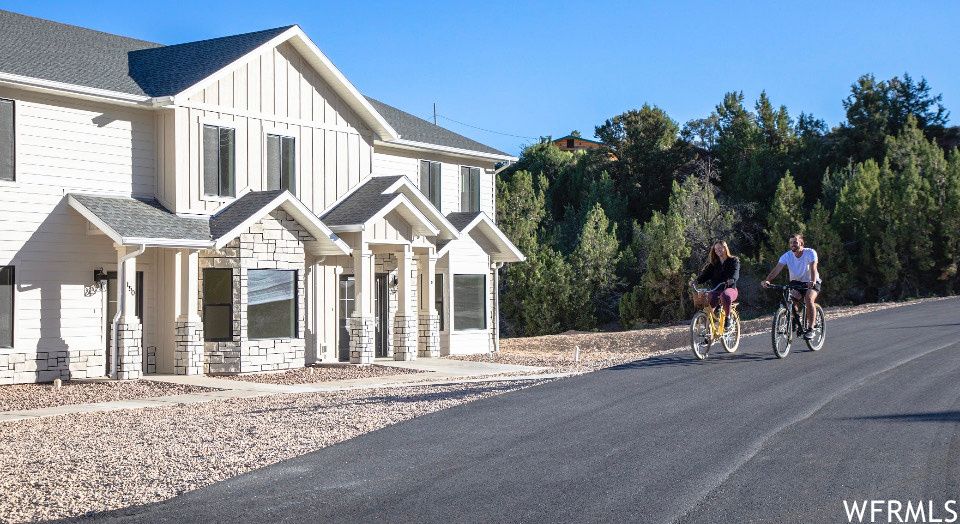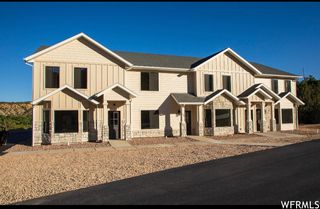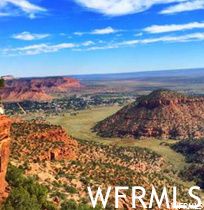


FOR SALENEW CONSTRUCTION
421 E White Sands Way #A
Orderville, UT 84758
- 3 Beds
- 3 Baths
- 1,568 sqft
- 3 Beds
- 3 Baths
- 1,568 sqft
3 Beds
3 Baths
1,568 sqft
Local Information
© Google
-- mins to
Commute Destination
Description
Incredible deal in the coveted Zion area at Red Valley Heights Phase 1 townhomes. Minutes from highway 89, and in the heart of Orderville valley with magnificent white cliffs views, conveniently located at the base of Red Hollow Slot Canyon trail. Enjoy the original Main Street US-89, rich Utah history, best temperatures in the state, small town living at its finest with all utilities. Abundance of open space throughout the development. Red Valley Heights is just minutes away from Zion National Park, Bryce Canyon, Kanab, and 1 hr and a half from Lake Powell. These units are going fast! Square footage figures are provided as a courtesy estimate only and were obtained from building plans. Buyer is advised to obtain an independent No rentals less than 30 days allowed.
Home Highlights
Parking
1 Car Garage
Outdoor
Porch
A/C
Heating & Cooling
HOA
None
Price/Sqft
$254
Listed
180+ days ago
Home Details for 421 E White Sands Way #A
Interior Features |
|---|
Interior Details Number of Rooms: 9 |
Beds & Baths Number of Bedrooms: 3Number of Bathrooms: 3Number of Bathrooms (full): 1Number of Bathrooms (three quarters): 1Number of Bathrooms (half): 1Number of Bathrooms (partial): 1 |
Dimensions and Layout Living Area: 1568 Square Feet |
Appliances & Utilities Utilities: See Remarks, Electricity Connected, Sewer Connected, Water ConnectedAppliances: Disposal, Free-Standing RangeDisposalLaundry: Electric Dryer Hookup |
Heating & Cooling Heating: Forced Air,PropaneHas CoolingAir Conditioning: Central AirHas HeatingHeating Fuel: Forced Air |
Fireplace & Spa No Fireplace |
Gas & Electric Has Electric on Property |
Windows, Doors, Floors & Walls Window: None, Double Pane WindowsFlooring: Carpet, Vinyl |
Levels, Entrance, & Accessibility Stories: 2Entry Location: Main LevelFloors: Carpet, Vinyl |
View Has a ViewView: Mountain(s) |
Exterior Features |
|---|
Exterior Home Features Roof: AsphaltPatio / Porch: Porch, Open PorchVegetation: XeriscapedFoundation: SlabNo Private Pool |
Parking & Garage Number of Garage Spaces: 1Number of Covered Spaces: 1Open Parking Spaces: 1No CarportHas a GarageHas an Attached GarageNo Open ParkingParking Spaces: 2Parking: Garage Attached |
Frontage Road Surface Type: PavedNot on Waterfront |
Surface & Elevation Topography: Terrain |
Finished Area Finished Area (above surface): 1568 Square Feet |
Days on Market |
|---|
Days on Market: 180+ |
Property Information |
|---|
Year Built Year Built: 2023 |
Property Type / Style Property Type: ResidentialProperty Subtype: CondominiumStructure Type: Condo; Main LevelArchitecture: Condo; Main Level |
Building Construction Materials: Stone, Stucco, Cement SidingIs a New ConstructionDoes Not Include Home Warranty |
Property Information Parcel Number: O3541A |
Price & Status |
|---|
Price List Price: $399,000Price Per Sqft: $254 |
Active Status |
|---|
MLS Status: Active |
Location |
|---|
Direction & Address City: OrdervilleCommunity: Red Valley Heights |
School Information Elementary School: ValleyElementary School District: KaneJr High / Middle School: None/OtherJr High / Middle School District: KaneHigh School: ValleyHigh School District: Kane |
Agent Information |
|---|
Listing Agent Listing ID: 1900541 |
Building |
|---|
Building Area Building Area: 1568 Square Feet |
Community |
|---|
Community Features: SidewalksNot Senior Community |
HOA |
|---|
No HOA |
Lot Information |
|---|
Lot Area: 871.2 sqft |
Documents |
|---|
Disclaimer: Information not guaranteed. Buyer to verify all information. |
Offer |
|---|
Listing Terms: Cash, Conventional, FHA, VA Loan, USDA Loan |
Compensation |
|---|
Buyer Agency Commission: 3Buyer Agency Commission Type: % |
Notes The listing broker’s offer of compensation is made only to participants of the MLS where the listing is filed |
Miscellaneous |
|---|
Mls Number: 1900541 |
Additional Information |
|---|
Sidewalks |
Last check for updates: 1 day ago
Listing courtesy of Pamela Clark, (435) 315-5846
Neeleman Clark Realty Group
Source: UtahRealEstate.com, MLS#1900541

Price History for 421 E White Sands Way #A
| Date | Price | Event | Source |
|---|---|---|---|
| 09/16/2023 | $399,000 | Listed For Sale | UtahRealEstate.com #1900541 |
Similar Homes You May Like
Skip to last item
- Neeleman Clark Realty Group
- Neeleman Clark Realty Group
- See more homes for sale inOrdervilleTake a look
Skip to first item
New Listings near 421 E White Sands Way #A
Skip to last item
- Neeleman Clark Realty Group
- Neeleman Clark Realty Group
- See more homes for sale inOrdervilleTake a look
Skip to first item
LGBTQ Local Legal Protections
LGBTQ Local Legal Protections
Pamela Clark, Neeleman Clark Realty Group

Based on information from the Wasatch Front Regional Multiple Listing Service, Inc. as of 2024-01-24 15:13:16 PST. All data, including all measurements and calculations of area, is obtained from various sources and has not been, and will not be, verified by broker or the MLS. All information should be independently reviewed and verified for accuracy. Properties may or may not be listed by the office/agent presenting the information. Click here for more information
The listing broker’s offer of compensation is made only to participants of the MLS where the listing is filed.
The listing broker’s offer of compensation is made only to participants of the MLS where the listing is filed.
421 E White Sands Way #A, Orderville, UT 84758 is a 3 bedroom, 3 bathroom, 1,568 sqft condo built in 2023. This property is currently available for sale and was listed by UtahRealEstate.com on Sep 16, 2023. The MLS # for this home is MLS# 1900541.
