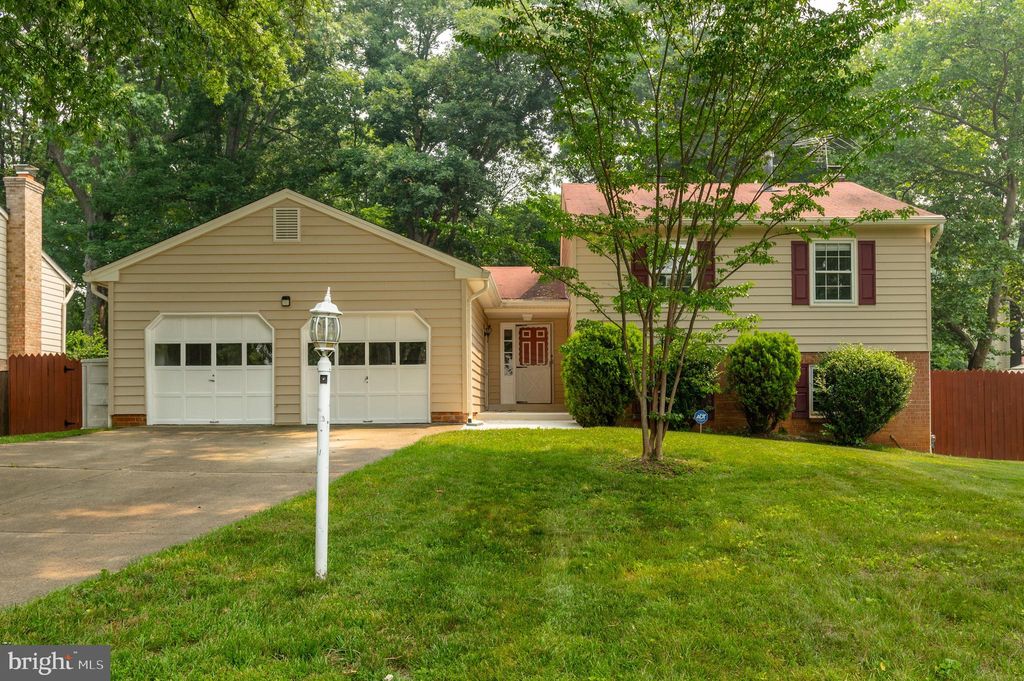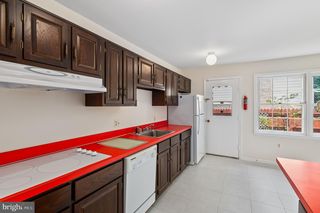


SOLDJUL 7, 2023
4201 Nutwood Way
Fairfax, VA 22032
Long Branch- 4 Beds
- 3 Baths
- 1,821 sqft
- 4 Beds
- 3 Baths
- 1,821 sqft
$755,000
Last Sold: Jul 7, 2023
8% over list $700K
$415/sqft
Est. Refi. Payment $4,751/mo*
$755,000
Last Sold: Jul 7, 2023
8% over list $700K
$415/sqft
Est. Refi. Payment $4,751/mo*
4 Beds
3 Baths
1,821 sqft
Homes for Sale Near 4201 Nutwood Way
Skip to last item
Skip to first item
Local Information
© Google
-- mins to
Commute Destination
Description
This property is no longer available to rent or to buy. This description is from April 19, 2024
OFFERS DUE MONDAY by 12 noon. All appliances convey as is. Welcome to this sunny light filled 4 bedroom, 3 full bath split level sited on a lovely landscaped lot that is located near the end of a cul-de-sac. Hardwood floors throughout that are in excellent condition as this one owner home originally had wall to wall carpet (now removed). Tile work in the bathrooms, while original is in excellent shape and this home is in move in condition. Your perfect starter home, with all of the right rooms, including large living room, separate dining room, spacious eat-in kitchen, three bedrooms up with two full baths. Light filled lower level with huge family room and additional fourth bedroom and full bath. A large spacious two car garage completes this lovely home, lovingly cared for by its original owner. Appliances and garage doors convey as-is. Easy to show, please email us for appointments and access information.
Home Highlights
Parking
2 Car Garage
Outdoor
No Info
A/C
Heating & Cooling
HOA
None
Price/Sqft
$415/sqft
Listed
180+ days ago
Home Details for 4201 Nutwood Way
Interior Features |
|---|
Interior Details Basement: PartialNumber of Rooms: 1Types of Rooms: Basement |
Beds & Baths Number of Bedrooms: 4Number of Bathrooms: 3Number of Bathrooms (full): 3 |
Dimensions and Layout Living Area: 1821 Square Feet |
Appliances & Utilities Utilities: Electricity Available, Natural Gas AvailableAppliances: Dishwasher, Cooktop, Oven - Wall, Washer, Dryer, Refrigerator, Gas Water HeaterDishwasherDryerLaundry: In BasementRefrigeratorWasher |
Heating & Cooling Heating: Forced Air,Natural GasHas CoolingAir Conditioning: Central A/C,ElectricHas HeatingHeating Fuel: Forced Air |
Fireplace & Spa Number of Fireplaces: 1Has a Fireplace |
Windows, Doors, Floors & Walls Door: Sliding GlassFlooring: Hardwood |
Levels, Entrance, & Accessibility Stories: 3Levels: Split Level, ThreeAccessibility: NoneFloors: Hardwood |
View View: Garden |
Exterior Features |
|---|
Exterior Home Features Roof: ShingleOther Structures: Above Grade, Below GradeExterior: Extensive HardscapeFoundation: Concrete PerimeterNo Private Pool |
Parking & Garage Number of Garage Spaces: 2Number of Covered Spaces: 2No CarportHas a GarageHas an Attached GarageParking Spaces: 2Parking: Garage Door Opener,Attached Garage |
Pool Pool: None |
Frontage Not on Waterfront |
Water & Sewer Sewer: Public Sewer |
Finished Area Finished Area (above surface): 1421 Square FeetFinished Area (below surface): 400 Square Feet |
Property Information |
|---|
Year Built Year Built: 1972 |
Property Type / Style Property Type: ResidentialProperty Subtype: Single Family ResidenceStructure Type: DetachedArchitecture: Detached |
Building Construction Materials: Brick, Aluminum SidingNot a New Construction |
Property Information Condition: GoodIncluded in Sale: All Light Fixtures Convey And Any / All Extra RefrigeratorsParcel Number: 0583 13 0043 |
Price & Status |
|---|
Price List Price: $700,000Price Per Sqft: $415/sqft |
Status Change & Dates Off Market Date: Mon Jul 10 2023Possession Timing: Immediate |
Active Status |
|---|
MLS Status: CLOSED |
Location |
|---|
Direction & Address City: FairfaxCommunity: Somerset |
School Information Elementary School District: Fairfax County Public SchoolsJr High / Middle School District: Fairfax County Public SchoolsHigh School District: Fairfax County Public Schools |
Community |
|---|
Not Senior Community |
HOA |
|---|
No HOA |
Lot Information |
|---|
Lot Area: 10500 sqft |
Listing Info |
|---|
Special Conditions: Standard |
Offer |
|---|
Listing Agreement Type: Exclusive Right To Sell |
Compensation |
|---|
Buyer Agency Commission: 3Buyer Agency Commission Type: % |
Notes The listing broker’s offer of compensation is made only to participants of the MLS where the listing is filed |
Business |
|---|
Business Information Ownership: Fee Simple |
Miscellaneous |
|---|
BasementMls Number: VAFX2131558 |
Last check for updates: about 22 hours ago
Listed by Nancy Itteilag, (202) 905-7762
Washington Fine Properties, LLC
Bought with: Jay Noh, (240) 277-6318, Smart Realty, LLC
Source: Bright MLS, MLS#VAFX2131558

Price History for 4201 Nutwood Way
| Date | Price | Event | Source |
|---|---|---|---|
| 07/07/2023 | $755,000 | Sold | Bright MLS #VAFX2131558 |
| 06/20/2023 | $700,000 | Pending | Bright MLS #VAFX2131558 |
| 06/15/2023 | $700,000 | Listed For Sale | Bright MLS #VAFX2131558 |
Property Taxes and Assessment
| Year | 2023 |
|---|---|
| Tax | $7,686 |
| Assessment | $681,070 |
Home facts updated by county records
Comparable Sales for 4201 Nutwood Way
Address | Distance | Property Type | Sold Price | Sold Date | Bed | Bath | Sqft |
|---|---|---|---|---|---|---|---|
0.12 | Single-Family Home | $706,000 | 05/17/23 | 4 | 4 | 1,868 | |
0.06 | Single-Family Home | $670,000 | 07/17/23 | 4 | 2 | 1,092 | |
0.19 | Single-Family Home | $967,000 | 03/25/24 | 4 | 3 | 2,976 | |
0.40 | Single-Family Home | $795,000 | 07/24/23 | 4 | 3 | 2,016 | |
0.13 | Single-Family Home | $725,000 | 04/08/24 | 3 | 2 | 1,450 | |
0.42 | Single-Family Home | $830,000 | 04/01/24 | 4 | 3 | 1,988 | |
0.22 | Single-Family Home | $768,500 | 06/23/23 | 5 | 3 | 2,176 | |
0.20 | Single-Family Home | $695,000 | 05/05/23 | 3 | 2 | 1,481 |
Assigned Schools
These are the assigned schools for 4201 Nutwood Way.
- Frost Middle School
- 7-8
- Public
- 1218 Students
7/10GreatSchools RatingParent Rating AverageGreat school, top notch education. Teachers very involved. Staff are doing everything they can to make the experience a good one. Any issues are usually a student problem and thus the parents need to be more involved.Parent Review7mo ago - Olde Creek Elementary School
- PK-6
- Public
- 346 Students
5/10GreatSchools RatingParent Rating AverageThis school had a wonderful special education program several years ago, but recent staffing changes and shortages resulting in under trained staff have led the school in a very different direction. My child was bullied and blamed for his disability while attending this school and the staff was not helpful in resolving the issues. I would not recommend this school for any students with special needs.Parent Review6mo ago - Woodson High School
- 9-12
- Public
- 2516 Students
8/10GreatSchools RatingParent Rating AverageAn excellent learning environment with teachers, guidance counselors and administrators who are engaged with their students on all levels and care about their success. All three of our kids had a great experience, both academically and socially. Lots of clubs and opportunities to volunteer and feel a part of the Woodson community. Offers many challenging AP classes and also has a great system to help those who need extra assistance.Parent Review6mo ago - Check out schools near 4201 Nutwood Way.
Check with the applicable school district prior to making a decision based on these schools. Learn more.
What Locals Say about Long Branch
- Trulia User
- Resident
- 2y ago
"The city schedules regular community events in the center of town that we are able to walk to which is nice."
- Renee.faulkner
- Resident
- 4y ago
"Tons of dogs and responsible owners in the neighborhood. Most everyone picks up after their dog. Nice sidewalks and a park nearby with wooded trials and fields. "
- Matthew T.
- Resident
- 5y ago
"There are a lot of dog owners in Rutherford. They become friends by seeing each other in the neighborhood walking the dogs"
- Giovanna S.
- Resident
- 5y ago
"Small and diverse community where neighbors know each other well and socialize, yet close enough to the city with everything only a 5 minute drive away. Great schools too"
- jhdavis
- 9y ago
"Walk to three great schools: Olde Creek, Frost MS, Woodson HS. Fantastic neighborhood pool. Active neighborhood with lots of kids biking, dogs and strollers."
- LincolnM
- 10y ago
"Great area with a quiet, family friendly neighborhood that is well maintained. It is in one of the best school pyramids (Olde Creek Elementary, Frost Middle School, Woodson High School) in one of the best school districts in the country. The schools are all within walking distance. Less than 3 minutes drive to a shopping mall with excellent shopping and plenty of chain and local restaurants nearby."
- Chepi D.
- 11y ago
"The area is one of the best pyramid of schools in Fairfax County. Walk to public transportation. Drive to DC or Tysons or to Reston/Herndon for great employment opportunities. Close to groceries, restaurants, everything you can imagine and even near our nation's capital."
LGBTQ Local Legal Protections
LGBTQ Local Legal Protections

The data relating to real estate for sale on this website appears in part through the BRIGHT Internet Data Exchange program, a voluntary cooperative exchange of property listing data between licensed real estate brokerage firms, and is provided by BRIGHT through a licensing agreement.
Listing information is from various brokers who participate in the Bright MLS IDX program and not all listings may be visible on the site.
The property information being provided on or through the website is for the personal, non-commercial use of consumers and such information may not be used for any purpose other than to identify prospective properties consumers may be interested in purchasing.
Some properties which appear for sale on the website may no longer be available because they are for instance, under contract, sold or are no longer being offered for sale.
Property information displayed is deemed reliable but is not guaranteed.
Copyright 2024 Bright MLS, Inc. Click here for more information
The listing broker’s offer of compensation is made only to participants of the MLS where the listing is filed.
The listing broker’s offer of compensation is made only to participants of the MLS where the listing is filed.
Homes for Rent Near 4201 Nutwood Way
Skip to last item
Skip to first item
Off Market Homes Near 4201 Nutwood Way
Skip to last item
- Long & Foster Real Estate, Inc.
- Keller Williams Fairfax Gateway
- See more homes for sale inFairfaxTake a look
Skip to first item
4201 Nutwood Way, Fairfax, VA 22032 is a 4 bedroom, 3 bathroom, 1,821 sqft single-family home built in 1972. 4201 Nutwood Way is located in Long Branch, Fairfax. This property is not currently available for sale. 4201 Nutwood Way was last sold on Jul 7, 2023 for $755,000 (8% higher than the asking price of $700,000). The current Trulia Estimate for 4201 Nutwood Way is $807,700.
