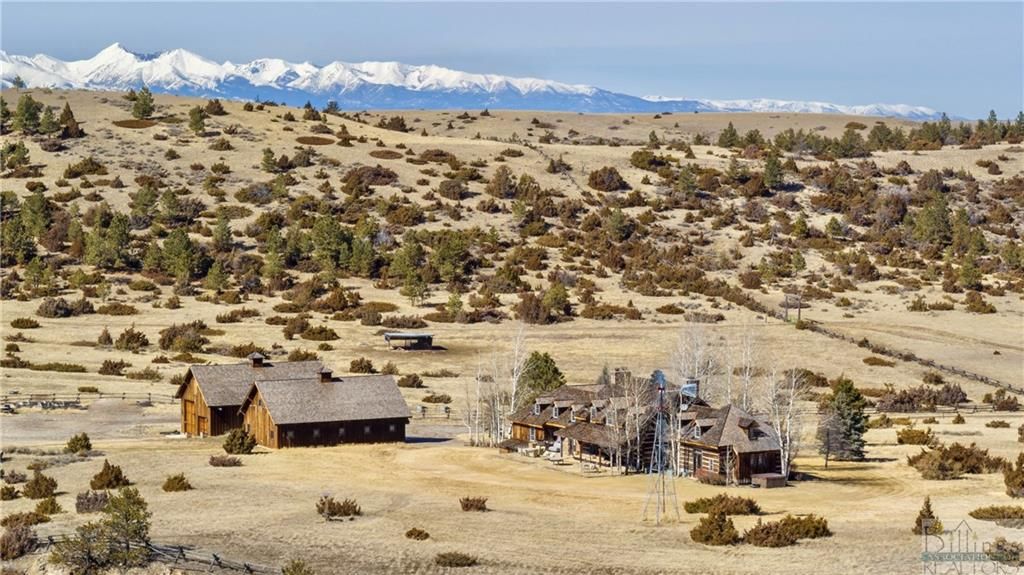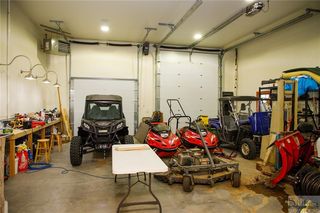


FOR SALE1327 ACRES
42 Dee Burns Rd
Greycliff, MT 59033
- 5 Beds
- 5 Baths
- 5,111 sqft (on 1,327 acres)
- 5 Beds
- 5 Baths
- 5,111 sqft (on 1,327 acres)
5 Beds
5 Baths
5,111 sqft
(on 1,327 acres)
Local Information
© Google
-- mins to
Commute Destination
Description
Discover luxury and adventure within this 1327-acre Montana ranch near Big Timber. The 5111sqft, 5 BR/4.5 BA ranch house is beautifully crafted with 19th-century hand-hewn timbers & dry-laid stone fireplaces, including a chef’s kitchen, 2000-bottle wine cellar, & 3-car garage. Unwind in the detached 5000+ sqft entertainment building with indoor RV parking, half basketball court, grand hall, speakeasy, & workshop area, then escape to the secluded 2-bed cabin overlooking the Crazy Mountains. The ranch also includes a 160 acre BLM lease & 12+ miles of ATV/horse trails for prime elk & deer hunting. Fenced pastures, trout pond & dock, & RV hookup/parking, are an added bonus. Privacy & convenience are assured with a 1+ mile drive up to the ranch house & easy access to I-90, Yellowstone River launches, Billings/Bozeman airports, & excellent Big Timber schools. (Sweet Grass HS in Big Timber)
Home Highlights
Parking
8 Car Garage
Outdoor
Porch
A/C
Heating & Cooling
HOA
None
Price/Sqft
$1,712
Listed
49 days ago
Home Details for 42 Dee Burns Rd
Interior Features |
|---|
Interior Details Basement: Crawl Space,Full Basement,Partially FinishedWet Bar |
Beds & Baths Number of Bedrooms: 5Main Level Bedrooms: 1Number of Bathrooms: 5Number of Bathrooms (full): 4Number of Bathrooms (half): 1Number of Bathrooms (main level): 3 |
Dimensions and Layout Living Area: 5111 Square Feet |
Appliances & Utilities Appliances: Oven, Range, Gas Range, Grill, Range Hood, Ice Maker, Dishwasher, Microwave, RefrigeratorDishwasherMicrowaveRefrigerator |
Heating & Cooling Heating: Electric Forced Air,Hot WaterHas CoolingAir Conditioning: Central AirHas HeatingHeating Fuel: Electric Forced Air |
Fireplace & Spa Number of Fireplaces: 3Spa: PrivateHas a FireplaceHas a Spa |
Levels, Entrance, & Accessibility Stories: 2Levels: 2 Story |
View Has a View |
Security Security: Security |
Exterior Features |
|---|
Exterior Home Features Roof: ShakePatio / Porch: Covered, Front PorchFencing: FencedVegetation: WoodedOther Structures: Workshop, RV Storage, ShopExterior: Outdoor Grill, Under Ground Sprinkler, Underground SprinklerNo Private Pool |
Parking & Garage Number of Garage Spaces: 8Number of Covered Spaces: 8No CarportHas a GarageHas an Attached GarageParking Spaces: 8Parking: Attached,Detached,Oversized,Garage Door Opener,RV Access/Parking |
Frontage WaterfrontWaterfront: Pond, CreekOn Waterfront |
Water & Sewer Sewer: Septic Tank |
Finished Area Finished Area (above surface): 5111 Square Feet |
Days on Market |
|---|
Days on Market: 49 |
Property Information |
|---|
Year Built Year Built: 2002 |
Property Type / Style Property Type: ResidentialProperty Subtype: Single Family Residence |
Building Construction Materials: Log, Stone, WoodNot a New Construction |
Property Information Parcel Number: 0001603955Additional Parcels Description: 0001603810, 0001605051 |
Price & Status |
|---|
Price List Price: $8,750,000Price Per Sqft: $1,712 |
Status Change & Dates Possession Timing: Close Of Escrow |
Active Status |
|---|
MLS Status: Active |
Location |
|---|
Direction & Address City: Other-See RemarksCommunity: N/A |
School Information Elementary School: OtherJr High / Middle School: OtherHigh School: Other |
Agent Information |
|---|
Listing Agent Listing ID: 344703 |
Building |
|---|
Building Area Building Area: 5111 |
Community |
|---|
Community Features: Rec Hall |
HOA |
|---|
HOA Fee: No HOA Fee |
Lot Information |
|---|
Lot Area: 1327 Acres |
Offer |
|---|
Listing Terms: Cash, Conventional |
Compensation |
|---|
Buyer Agency Commission: 2.5Buyer Agency Commission Type: % |
Notes The listing broker’s offer of compensation is made only to participants of the MLS where the listing is filed |
Miscellaneous |
|---|
BasementMls Number: 344703 |
Additional Information |
|---|
Rec Hall |
Last check for updates: about 23 hours ago
Listing courtesy of Gregg ONeil, (406) 425-3684
Berkshire Hathaway HS Floberg
Kaydn Laudie, (406) 869-7651
Berkshire Hathaway HS Floberg
Source: BMTMLS, MLS#344703

Also Listed on BHHS broker feed.
Price History for 42 Dee Burns Rd
| Date | Price | Event | Source |
|---|---|---|---|
| 03/11/2024 | $8,750,000 | Listed For Sale | BMTMLS #344703 |
Similar Homes You May Like
Skip to last item
Skip to first item
New Listings near 42 Dee Burns Rd
Skip to last item
Skip to first item
LGBTQ Local Legal Protections
LGBTQ Local Legal Protections
Gregg ONeil, Berkshire Hathaway HS Floberg

IDX information is provided exclusively for personal, non-commercial use, and may not be used for any purpose other than to identify prospective properties consumers may be interested in purchasing. Information is deemed reliable but not guaranteed.
The listing broker’s offer of compensation is made only to participants of the MLS where the listing is filed.
The listing broker’s offer of compensation is made only to participants of the MLS where the listing is filed.
42 Dee Burns Rd, Greycliff, MT 59033 is a 5 bedroom, 5 bathroom, 5,111 sqft single-family home built in 2002. This property is currently available for sale and was listed by BMTMLS on Mar 11, 2024. The MLS # for this home is MLS# 344703.
