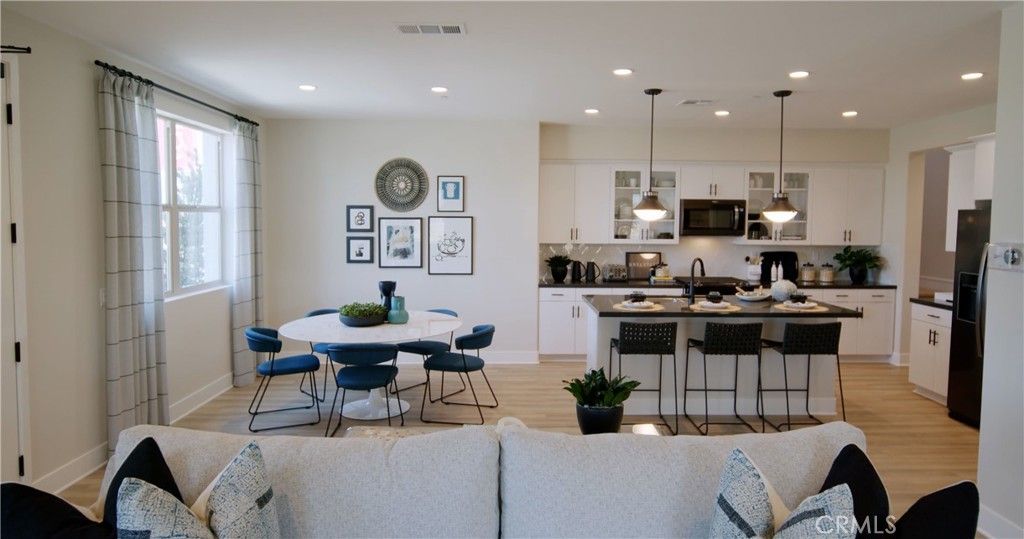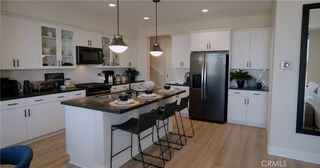


PENDINGNEW CONSTRUCTION
Listed by Daniel O'Bannon, Christopher Development Group, (949) 721-8200
4190 E Burma Paseo #110
Ontario, CA 91761
Esperanza- 3 Beds
- 3 Baths
- 1,628 sqft
- 3 Beds
- 3 Baths
- 1,628 sqft
3 Beds
3 Baths
1,628 sqft
Local Information
© Google
-- mins to
Commute Destination
Description
NEW CONSTRUCTION! MOVE-IN READY SEPTEMBER '24. Stylish 1628 sq ft 3 bedroom 2 1/2 bath townhome with large outdoor patio. Enjoy gourmet kitchen that flows seamlessly into an open great room and dining area, additional entrance from attached 2 car garage. New owner still has time to customize their home with builder select options. Conveniently located near shopping, dining, and easy freeway access. Ask about our builder/lender incentives! Ventana Community will feature a gated pool with restrooms, a dog park and picnic area with BBQ's!! Pictures are of the model homes.
Home Highlights
Parking
2 Car Garage
Outdoor
Porch, Patio
A/C
Heating & Cooling
HOA
$300/Monthly
Price/Sqft
$381
Listed
35 days ago
Home Details for 4190 E Burma Paseo #110
Interior Features |
|---|
Interior Details Number of Rooms: 2Types of Rooms: Bathroom, Kitchen |
Beds & Baths Number of Bedrooms: 3Number of Bathrooms: 3Number of Bathrooms (full): 2Number of Bathrooms (half): 1Number of Bathrooms (main level): 1 |
Dimensions and Layout Living Area: 1628 Square Feet |
Appliances & Utilities Utilities: Cable Available, Electricity Available, Natural Gas Connected, Phone Available, Sewer Connected, Water AvailableAppliances: Built-In Range, Dishwasher, Disposal, Gas Oven, Gas Range, Gas Water Heater, Microwave, Tankless Water Heater, Vented Exhaust FanDishwasherDisposalLaundry: Gas Dryer Hookup,Laundry Closet,Inside,Stackable,Washer HookupMicrowave |
Heating & Cooling Heating: Central,Natural GasHas CoolingAir Conditioning: Central Air,Electric,High EfficiencyHas HeatingHeating Fuel: Central |
Fireplace & Spa Fireplace: NoneSpa: NoneNo FireplaceNo Spa |
Gas & Electric Electric: StandardNo Electric on Property |
Windows, Doors, Floors & Walls Window: Double Pane WindowsDoor: Panel Doors, Sliding DoorsFlooring: See RemarksCommon Walls: 2+ Common Walls |
Levels, Entrance, & Accessibility Stories: 2Number of Stories: 2Levels: TwoEntry Location: Main FloorAccessibility: NoneFloors: See Remarks |
View No ViewView: None |
Security Security: Carbon Monoxide Detector(s), Fire and Smoke Detection System, Fire Sprinkler System, Firewall(s), Smoke Detector(s) |
Exterior Features |
|---|
Exterior Home Features Roof: Concrete TilePatio / Porch: Enclosed, Patio, Front Porch, SlabFencing: Block, FencedExterior: Rain GuttersFoundation: SlabNo Private Pool |
Parking & Garage Number of Garage Spaces: 2Number of Covered Spaces: 2No CarportHas a GarageHas an Attached GarageHas Open ParkingParking Spaces: 2Parking: Concrete,Garage,Garage Faces Rear,Garage Door Opener,No Driveway |
Pool Pool: Association, Community, In Ground |
Frontage Road Frontage: City StreetRoad Surface Type: Paved |
Water & Sewer Sewer: Public Sewer |
Surface & Elevation Elevation Units: Feet |
Days on Market |
|---|
Days on Market: 35 |
Property Information |
|---|
Year Built Year Built: 2024 |
Property Type / Style Property Type: ResidentialProperty Subtype: TownhouseArchitecture: Contemporary,Spanish |
Building Construction Materials: StuccoIs a New ConstructionAttached To Another StructureNo Additional Parcels |
Property Information Condition: Under Construction |
Price & Status |
|---|
Price List Price: $620,900Price Per Sqft: $381 |
Status Change & Dates Off Market Date: Sat Apr 06 2024 |
Active Status |
|---|
MLS Status: Pending |
Location |
|---|
Direction & Address City: Ontario |
School Information Elementary School: Ranch ViewJr High / Middle School: Grace YokleyHigh School: ColonyHigh School District: Mountain View |
Agent Information |
|---|
Listing Agent Listing ID: OC24058074 |
Building |
|---|
Building Details Builder Model: Plan 3Builder Name: Plc Communities |
Community |
|---|
Community Features: Curbs, Dog Park, Gutters, Park, Storm DrainsNot Senior CommunityUnits in Building: 126 |
HOA |
|---|
HOA Name: VentanaAssociation for this Listing: California Regional MLSHas an HOAHOA Fee: $300/Monthly |
Listing Info |
|---|
Special Conditions: Standard |
Offer |
|---|
Listing Terms: Down Payment Resource |
Compensation |
|---|
Buyer Agency Commission: 10000Buyer Agency Commission Type: $ |
Notes The listing broker’s offer of compensation is made only to participants of the MLS where the listing is filed |
Miscellaneous |
|---|
Mls Number: OC24058074Attribution Contact: dobannon@plcland.com |
Additional Information |
|---|
HOA Amenities: Pool,Barbecue,Outdoor Cooking Area,Picnic Area,Dog Park,Maintenance |
Last check for updates: 1 day ago
Listing Provided by: Daniel O'Bannon DRE #01086829
Christopher Development Group
Originating MLS: California Regional MLS
Source: CRMLS, MLS#OC24058074

Price History for 4190 E Burma Paseo #110
| Date | Price | Event | Source |
|---|---|---|---|
| 04/07/2024 | $620,900 | Pending | CRMLS #OC24058074 |
| 03/23/2024 | $620,900 | Listed For Sale | CRMLS #OC24058074 |
Similar Homes You May Like
Skip to last item
- Christopher Development Group
- KELLER WILLIAMS PREMIER PROPER
- Christopher Development Group
- Better Homes and Gardens Real Estate The Heritage Group
- See more homes for sale inOntarioTake a look
Skip to first item
New Listings near 4190 E Burma Paseo #110
Skip to last item
- REALTY MASTERS & ASSOC. INC.
- Harvest Realty Development
- See more homes for sale inOntarioTake a look
Skip to first item
Comparable Sales for 4190 E Burma Paseo #110
Address | Distance | Property Type | Sold Price | Sold Date | Bed | Bath | Sqft |
|---|---|---|---|---|---|---|---|
0.00 | Townhouse | $554,900 | 02/23/24 | 3 | 3 | 1,628 | |
0.00 | Townhouse | $576,175 | 05/12/23 | 3 | 3 | 1,628 | |
0.00 | Townhouse | $559,900 | 05/30/23 | 3 | 3 | 1,628 | |
0.00 | Townhouse | $522,900 | 02/12/24 | 2 | 2 | 1,216 | |
0.00 | Townhouse | $494,900 | 11/27/23 | 2 | 2 | 1,216 | |
0.87 | Townhouse | $640,000 | 02/28/24 | 3 | 3 | 1,726 | |
0.87 | Townhouse | $640,000 | 12/15/23 | 3 | 3 | 1,814 | |
0.89 | Townhouse | $650,000 | 02/09/24 | 3 | 3 | 1,814 | |
0.97 | Townhouse | $598,000 | 12/29/23 | 3 | 3 | 1,396 |
LGBTQ Local Legal Protections
LGBTQ Local Legal Protections
Daniel O'Bannon, Christopher Development Group

The multiple listing data appearing on this website, or contained in reports produced therefrom, is owned and copyrighted by California Regional Multiple Listing Service, Inc. ("CRMLS") and is protected by all applicable copyright laws. Information provided is for viewer's personal, non-commercial use and may not be used for any purpose other than to identify prospective properties the viewer may be interested in purchasing. All listing data, including but not limited to square footage and lot size is believed to be accurate, but the listing Agent, listing Broker and CRMLS and its affiliates do not warrant or guarantee such accuracy. The viewer should independently verify the listed data prior to making any decisions based on such information by personal inspection and/or contacting a real estate professional.
Based on information from California Regional Multiple Listing Service, Inc. as of 2024-01-24 10:53:37 PST and /or other sources. All data, including all measurements and calculations of area, is obtained from various sources and has not been, and will not be, verified by broker or MLS. All information should be independently reviewed and verified for accuracy. Properties may or may not be listed by the office/agent presenting the information
The listing broker’s offer of compensation is made only to participants of the MLS where the listing is filed.
Based on information from California Regional Multiple Listing Service, Inc. as of 2024-01-24 10:53:37 PST and /or other sources. All data, including all measurements and calculations of area, is obtained from various sources and has not been, and will not be, verified by broker or MLS. All information should be independently reviewed and verified for accuracy. Properties may or may not be listed by the office/agent presenting the information
The listing broker’s offer of compensation is made only to participants of the MLS where the listing is filed.
