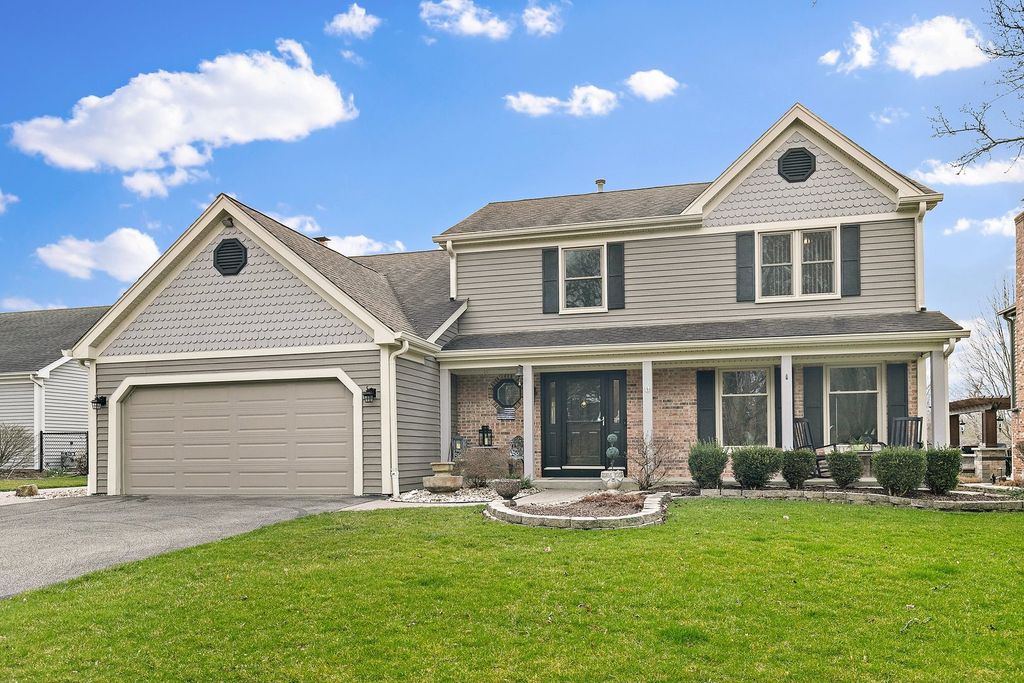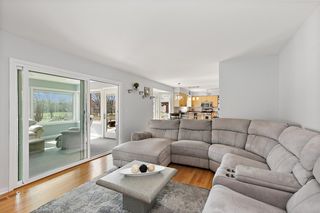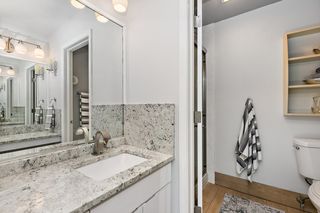


UNDER CONTRACT0.25 ACRES
419 Asbury Ave
Fox River Grove, IL 60021
- 4 Beds
- 3 Baths
- 2,220 sqft (on 0.25 acres)
- 4 Beds
- 3 Baths
- 2,220 sqft (on 0.25 acres)
4 Beds
3 Baths
2,220 sqft
(on 0.25 acres)
Local Information
© Google
-- mins to
Commute Destination
Description
Updated 2-story home with finished basement backing up to a pond & park. Brick walkway surrounded by plant beds leads you up to the covered front porch. Hardwood floors through the foyer, kitchen & family room. New carpet in the living & dining room. Formal dining room with wainscoting, pendent lighting, & beautiful views of the pond. Updated eat-in kitchen with modern cabinetry, corion counter tops, SS appliances, beverage cooler, breakfast bar, & pantry. Family room opens up to the kitchen featuring a brick gas log fireplace. You are going to enjoy relaxing & taking in the spectacular views from the all season sun room. Updated powder room & laundry room with utility sink complete the main level. The second level features two primary suites plus two more spacious bedrooms. Balcony, huge walk-in closet, & shared bathroom with sky light in bedroom 1. The other primary suite with a walk-in closet, full bathroom, & dressing area with granite counter tops. Finished basement with rec room & huge utility/ storage room. Newer windows (7 years). Come fall in love with the backyard! Fully fenced in with spectacular views & large wood deck. Hop right on to the walking path from the yard where you can stroll around the pond & park! This home has everything you need & more!
Home Highlights
Parking
2 Car Garage
Outdoor
Deck
A/C
Heating & Cooling
HOA
None
Price/Sqft
$198
Listed
31 days ago
Home Details for 419 Asbury Ave
Active Status |
|---|
MLS Status: Contingent |
Interior Features |
|---|
Interior Details Basement: PartialNumber of Rooms: 11Types of Rooms: Bedroom 3, Bedroom 4, Family Room, Kitchen, Bedroom 2, Dining Room, Master Bedroom, Heated Sun Room, Utility Room Lower Level, Eating Area, Recreation Room, Foyer, Laundry, Living Room |
Beds & Baths Number of Bedrooms: 4Number of Bathrooms: 3Number of Bathrooms (full): 2Number of Bathrooms (half): 1 |
Dimensions and Layout Living Area: 2220 Square Feet |
Appliances & Utilities Appliances: Range, Microwave, Dishwasher, Refrigerator, Washer, Dryer, Disposal, Stainless Steel Appliance(s), Wine Refrigerator, HumidifierDishwasherDisposalDryerLaundry: Sink,First Floor LaundryMicrowaveRefrigeratorWasher |
Heating & Cooling Heating: Natural Gas,Forced AirHas CoolingAir Conditioning: Central AirHas HeatingHeating Fuel: Natural Gas |
Fireplace & Spa Number of Fireplaces: 1Fireplace: Attached Fireplace Doors/Screen, Gas Log, Family RoomHas a FireplaceNo Spa |
Windows, Doors, Floors & Walls Window: Skylight(s)Flooring: Hardwood, Some Carpeting |
Levels, Entrance, & Accessibility Stories: 2Accessibility: No Disability AccessFloors: Hardwood, Some Carpeting |
Security Security: Carbon Monoxide Detector(s) |
Exterior Features |
|---|
Exterior Home Features Roof: AsphaltPatio / Porch: DeckFencing: FencedFoundation: Concrete Perimeter |
Parking & Garage Number of Garage Spaces: 2Number of Covered Spaces: 2Other Parking: Driveway (Asphalt)Has a GarageHas an Attached GarageHas Open ParkingParking Spaces: 2Parking: Garage Attached, Open |
Frontage Not on Waterfront |
Water & Sewer Sewer: Public Sewer |
Days on Market |
|---|
Days on Market: 31 |
Property Information |
|---|
Year Built Year Built: 1990 |
Property Type / Style Property Type: ResidentialProperty Subtype: Single Family Residence |
Building Construction Materials: Vinyl Siding, BrickNot a New ConstructionNo Additional Parcels |
Property Information Parcel Number: 2020151024 |
Price & Status |
|---|
Price List Price: $440,000Price Per Sqft: $198 |
Status Change & Dates Possession Timing: Close Of Escrow |
Media |
|---|
Location |
|---|
Direction & Address City: Fox River GroveCommunity: Foxmoor |
School Information Elementary School: Algonquin Road Elementary SchoolElementary School District: 3Jr High / Middle School: Fox River Grove Middle SchoolJr High / Middle School District: 3High School: Cary-Grove Community High SchoolHigh School District: 155 |
Agent Information |
|---|
Listing Agent Listing ID: 12010729 |
Buyer Agent Buyer Company Name: Phair-Hinton Group Chicago - Milwaukee |
Community |
|---|
Community Features: Park, Curbs, Sidewalks, Street Paved |
HOA |
|---|
HOA Fee Includes: None |
Lot Information |
|---|
Lot Area: 10672.2 sqft |
Listing Info |
|---|
Special Conditions: None |
Offer |
|---|
Contingencies: Attorney/Inspection |
Compensation |
|---|
Buyer Agency Commission: 2.5%-495Buyer Agency Commission Type: See Remarks: |
Notes The listing broker’s offer of compensation is made only to participants of the MLS where the listing is filed |
Business |
|---|
Business Information Ownership: Fee Simple |
Miscellaneous |
|---|
BasementMls Number: 12010729Zillow Contingency Status: Under Contract |
Additional Information |
|---|
ParkCurbsSidewalksStreet PavedMlg Can ViewMlg Can Use: IDX |
Last check for updates: about 12 hours ago
Listing courtesy of: Brenna Freskos, (847) 507-2409
Royal Family Real Estate
Source: MRED as distributed by MLS GRID, MLS#12010729

Price History for 419 Asbury Ave
| Date | Price | Event | Source |
|---|---|---|---|
| 04/02/2024 | $440,000 | Contingent | MRED as distributed by MLS GRID #12010729 |
| 03/28/2024 | $440,000 | Listed For Sale | MRED as distributed by MLS GRID #12010729 |
| 08/23/2001 | $282,900 | Sold | N/A |
| 01/19/1996 | $225,000 | Sold | N/A |
Similar Homes You May Like
Skip to last item
- Better Homes and Gardens Real Estate Star Homes, Active
- ARNI Realty Incorporated, New
- @properties Christie's International Real Estate, Active
- Keller Williams Success Realty, New
- See more homes for sale inFox River GroveTake a look
Skip to first item
New Listings near 419 Asbury Ave
Skip to last item
- Helen Oliveri Real Estate, Active
- Baird & Warner Real Estate - Algonquin, Active
- Helen Oliveri Real Estate, Active
- Helen Oliveri Real Estate, Active
- Berkshire Hathaway HomeServices Starck Real Estate, Active
- Brokerocity Inc, New
- Helen Oliveri Real Estate, Active
- Keller Williams Success Realty, New
- See more homes for sale inFox River GroveTake a look
Skip to first item
Property Taxes and Assessment
| Year | 2022 |
|---|---|
| Tax | $11,673 |
| Assessment | $354,111 |
Home facts updated by county records
Comparable Sales for 419 Asbury Ave
Address | Distance | Property Type | Sold Price | Sold Date | Bed | Bath | Sqft |
|---|---|---|---|---|---|---|---|
0.09 | Single-Family Home | $290,000 | 11/07/23 | 4 | 2 | 2,052 | |
0.22 | Single-Family Home | $395,000 | 10/30/23 | 4 | 3 | 2,513 | |
0.29 | Single-Family Home | $352,000 | 06/21/23 | 4 | 3 | 2,400 | |
0.38 | Single-Family Home | $270,000 | 01/25/24 | 3 | 3 | 1,897 | |
0.40 | Single-Family Home | $320,000 | 02/29/24 | 4 | 3 | 1,938 | |
0.29 | Single-Family Home | $282,000 | 08/25/23 | 3 | 3 | 2,513 | |
0.47 | Single-Family Home | $315,000 | 12/15/23 | 3 | 3 | 2,014 | |
0.47 | Single-Family Home | $395,000 | 10/24/23 | 4 | 3 | 2,350 | |
0.46 | Single-Family Home | $420,000 | 03/28/24 | 4 | 3 | 2,016 | |
0.50 | Single-Family Home | $409,900 | 10/18/23 | 4 | 3 | 1,936 |
What Locals Say about Fox River Grove
- Vanessa Z.
- Prev. Resident
- 3y ago
"I love this area so much I hope to live here again one day. This neighborhood has been one of the friendliest, family oriented great places I’ve ever lived "
- Guinnessgirl1p
- Resident
- 3y ago
"it's truly a nook of a neighborhood. Neighborhood is safe, home owners have a great sense of home pride, are very neighborly, but respectful of one's privacy."
- Jbetancur521
- Resident
- 3y ago
"Very quiet and private neighborhood with friendly neighbors, numerous parks with a river front or little ponds and playground structures around provide fun destinations for walks with kids to get out and enjoy the sun, bbq, and fishing "
- Dolanmeg
- Resident
- 4y ago
"I get together with my neighbors at least once a week. We look out for each other and the kids on the block."
- Blondie60010
- Resident
- 6y ago
"Fox River Grove is small town with very friendly people. It is a great community to live in. People that live in this area tend to stay in the area."
LGBTQ Local Legal Protections
LGBTQ Local Legal Protections
Brenna Freskos, Royal Family Real Estate

Based on information submitted to the MLS GRID as of 2024-02-07 09:06:36 PST. All data is obtained from various sources and may not have been verified by broker or MLS GRID. Supplied Open House Information is subject to change without notice. All information should be independently reviewed and verified for accuracy. Properties may or may not be listed by the office/agent presenting the information. Some IDX listings have been excluded from this website. Click here for more information
The listing broker’s offer of compensation is made only to participants of the MLS where the listing is filed.
The listing broker’s offer of compensation is made only to participants of the MLS where the listing is filed.
419 Asbury Ave, Fox River Grove, IL 60021 is a 4 bedroom, 3 bathroom, 2,220 sqft single-family home built in 1990. This property is currently available for sale and was listed by MRED as distributed by MLS GRID on Mar 28, 2024. The MLS # for this home is MLS# 12010729.
