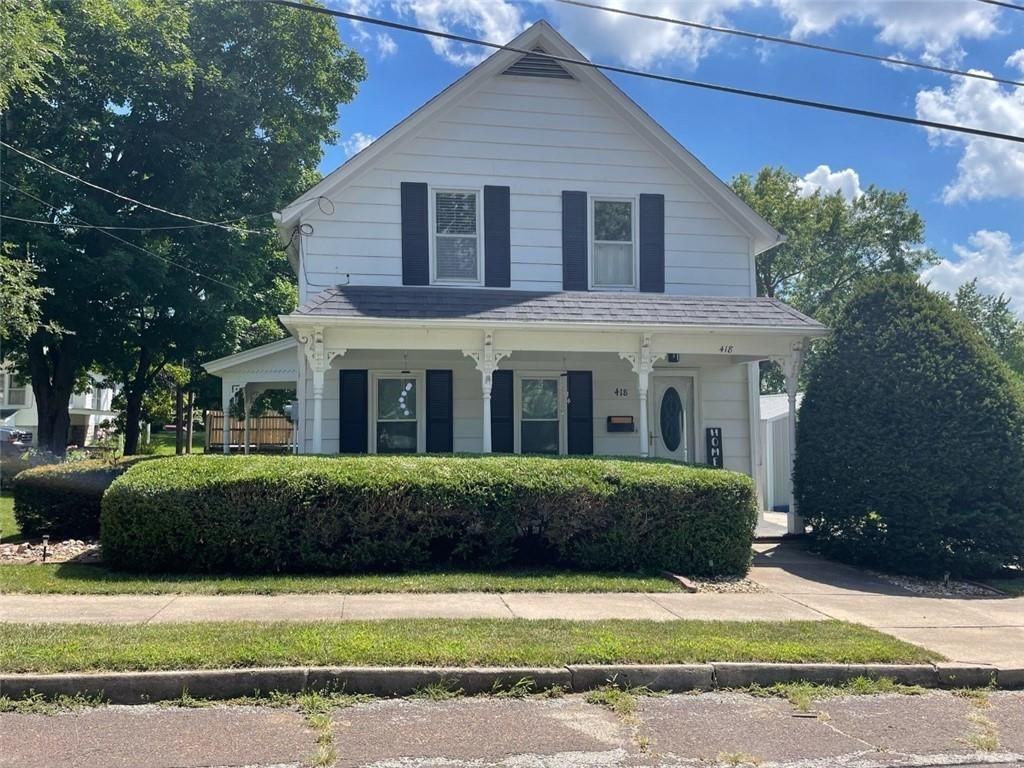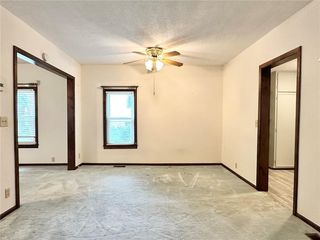


SOLDSEP 8, 2023
418 W 12th St
Trenton, MO 64683
- 4 Beds
- 2 Baths
- 1,364 sqft
- 4 Beds
- 2 Baths
- 1,364 sqft
4 Beds
2 Baths
1,364 sqft
Homes for Sale Near 418 W 12th St
Skip to last item
Skip to first item
Local Information
© Google
-- mins to
Commute Destination
Description
This property is no longer available to rent or to buy. This description is from September 11, 2023
Needing a 4 bedroom home? This well maintained home has been updated through the years with the electrical, plumbing, sewer, heating, and cooling all replaced. This move-in ready home still retains the charm of its era with the original woodwork and large front porch. The main floor consists of a formal living room, dining room, kitchen, laundry room, master bedroom, and a remodeled bathroom with an onyx shower. The original staircase leads to 3 bedrooms and a half bathroom upstairs. Additional features include a 65 x 100 lot, unfinished basement, and detached garage with opener. Low utility bills in this energy efficient home that has newer windows on the main floor and newer exterior doors.
Home Highlights
Parking
Garage
Outdoor
Porch, Patio, Deck
A/C
Heating & Cooling
HOA
None
Price/Sqft
No Info
Listed
180+ days ago
Home Details for 418 W 12th St
Active Status |
|---|
MLS Status: Sold |
Interior Features |
|---|
Interior Details Basement: FullNumber of Rooms: 9Types of Rooms: Bedroom 2, Dining Room, Living Room, Bathroom 1, Bedroom 3, Bedroom 4, Bathroom Half, Kitchen |
Beds & Baths Number of Bedrooms: 4Number of Bathrooms: 2Number of Bathrooms (full): 1Number of Bathrooms (half): 1 |
Dimensions and Layout Living Area: 1364 Square Feet |
Appliances & Utilities Appliances: Dishwasher, Disposal, Refrigerator, Built-In Electric OvenDishwasherDisposalLaundry: Main LevelRefrigerator |
Heating & Cooling Heating: Forced AirHas CoolingAir Conditioning: ElectricHas HeatingHeating Fuel: Forced Air |
Fireplace & Spa No Fireplace |
Windows, Doors, Floors & Walls Window: All Window Cover, Thermal Windows, Wood FramesFlooring: Carpet |
Levels, Entrance, & Accessibility Floors: Carpet |
Exterior Features |
|---|
Exterior Home Features Roof: CompositionPatio / Porch: Deck, Patio, PorchNo Private Pool |
Parking & Garage Number of Garage Spaces: 1Number of Covered Spaces: 1No CarportHas a GarageNo Attached GarageParking Spaces: 1Parking: Detached |
Frontage Responsible for Road Maintenance: Public Maintained RoadRoad Surface Type: Paved |
Water & Sewer Sewer: Public Sewer |
Finished Area Finished Area (above surface): 1364 |
Property Information |
|---|
Year Built Year Built: 1905 |
Property Type / Style Property Type: ResidentialProperty Subtype: Single Family Residence |
Property Information Parcel Number: 110417045600400 |
Price & Status |
|---|
Price List Price: $105,000 |
Location |
|---|
Direction & Address City: TrentonCommunity: Other |
School Information High School District: Trenton R-IX |
Building |
|---|
Building Area Building Area: 1364 Square Feet |
Lot Information |
|---|
Lot Area: 6098.4 sqft |
Offer |
|---|
Listing Terms: Cash, Conventional, FHA, USDA Loan, VA Loan |
Compensation |
|---|
Buyer Agency Commission: 3Buyer Agency Commission Type: % |
Notes The listing broker’s offer of compensation is made only to participants of the MLS where the listing is filed |
Business |
|---|
Business Information Ownership: Private |
Miscellaneous |
|---|
BasementMls Number: 2448978 |
Additional Information |
|---|
Mlg Can ViewMlg Can Use: IDX |
Last check for updates: about 19 hours ago
Listed by Greg Freeman, (660) 358-4003
Century 21 Team Elite
Melissa Purkapile, (660) 359-1101
Century 21 Team Elite
Source: HKMMLS as distributed by MLS GRID, MLS#2448978

Price History for 418 W 12th St
| Date | Price | Event | Source |
|---|---|---|---|
| 08/11/2023 | $105,000 | Pending | HKMMLS as distributed by MLS GRID #2448978 |
| 08/08/2023 | $105,000 | Listed For Sale | HKMMLS as distributed by MLS GRID #2448978 |
| 08/09/2022 | $89,900 | Pending | HKMMLS as distributed by MLS GRID #2398117 |
| 07/09/2021 | $79,900 | Pending | HKMMLS as distributed by MLS GRID #2332427 |
| 07/08/2021 | $79,900 | Listed For Sale | HKMMLS as distributed by MLS GRID #2332427 |
Property Taxes and Assessment
| Year | 2022 |
|---|---|
| Tax | $817 |
| Assessment | $57,700 |
Home facts updated by county records
Comparable Sales for 418 W 12th St
Address | Distance | Property Type | Sold Price | Sold Date | Bed | Bath | Sqft |
|---|---|---|---|---|---|---|---|
0.15 | Single-Family Home | - | 05/08/23 | 3 | 2 | 1,120 | |
0.19 | Single-Family Home | - | 01/05/24 | 3 | 2 | 1,546 | |
0.12 | Single-Family Home | - | 04/22/24 | 3 | 1 | 1,205 | |
0.35 | Single-Family Home | - | 11/17/23 | 3 | 2 | 1,056 | |
0.34 | Single-Family Home | - | 08/16/23 | 3 | 2 | 1,728 | |
0.24 | Single-Family Home | - | 03/08/24 | 3 | 1 | 1,737 | |
0.32 | Single-Family Home | - | 05/25/23 | 3 | 2 | 1,200 | |
0.09 | Single-Family Home | - | 02/02/24 | 5 | 1 | 2,238 | |
0.06 | Single-Family Home | - | 10/13/23 | 2 | 1 | 864 |
Assigned Schools
These are the assigned schools for 418 W 12th St.
- Rissler Elementary School
- PK-4
- Public
- 460 Students
6/10GreatSchools RatingParent Rating Averagethe difference between rissler now and 20 yrs ago is absolutely amazing. when my 2 kids were there 20 yrs ago, there was no communication between the teachers and i unless one of my children had done something wrong. now i have 2 gr sons there and i hear from the teachers, principle or guidance personal anytime there is something going on with either boy. (good or bad). they make the boys feel good about the things they are doing in school.i really appreciate the fact that when i walk in there, i am greeted by name, the staff is friendly and always helpful. the boys admire and love their teachers and the few small problems or questions that i have had, have been addressed and taken care of almost immediately. in my opinion, this school is staffed by well educated, caring and compassionate people.Parent Review11y ago - Trenton Sr. High School
- 9-12
- Public
- 339 Students
5/10GreatSchools RatingParent Rating AverageNot very good, the teachers are impatient and unfair. Funding for everything except football is underfunded. A bad school in general. Needs work.Student Review4y ago - Trenton Middle School
- 5-8
- Public
- 305 Students
4/10GreatSchools RatingParent Rating AverageIM A.SEVenth grader here and i love the teachers in seventh grade . THERE ARE SOME PROBlemz with the rules we have to say yes mam yes sir no sir. Thats really stupid and we have assigned seats.at lunch thats really reall.y stupid. you can have the oppurtunity to take agriculture classes and spanish. We have pe every day you can take a shower if you like. there is no recess for seventh grade or eigth grade. We have all the regular sports. We are the bulldogs black and gold. Id say we have the refular amount of homework like one thinf a night . We also have icecream at lunch for a dollar. We have a choixe of regular lunch or salad bar. Which has fruit salad deseryt and a main courseOther Review10y ago - Check out schools near 418 W 12th St.
Check with the applicable school district prior to making a decision based on these schools. Learn more.
LGBTQ Local Legal Protections
LGBTQ Local Legal Protections

Based on information submitted to the MLS GRID as of 2024-01-26 09:44:00 PST. All data is obtained from various sources and may not have been verified by broker or MLS GRID. Supplied Open House Information is subject to change without notice. All information should be independently reviewed and verified for accuracy. Properties may or may not be listed by the office/agent presenting the information. Some IDX listings have been excluded from this website. Prices displayed on all Sold listings are the Last Known Listing Price and may not be the actual selling price. Click here for more information
Listing Information presented by local MLS brokerage: Zillow, Inc., local REALTOR®- Terry York - (913) 213-6604
The listing broker’s offer of compensation is made only to participants of the MLS where the listing is filed.
Listing Information presented by local MLS brokerage: Zillow, Inc., local REALTOR®- Terry York - (913) 213-6604
The listing broker’s offer of compensation is made only to participants of the MLS where the listing is filed.
Homes for Rent Near 418 W 12th St
Skip to last item
Skip to first item
Off Market Homes Near 418 W 12th St
Skip to last item
Skip to first item
418 W 12th St, Trenton, MO 64683 is a 4 bedroom, 2 bathroom, 1,364 sqft single-family home built in 1905. This property is not currently available for sale. 418 W 12th St was last sold on Sep 8, 2023 for $0. The current Trulia Estimate for 418 W 12th St is $102,100.
