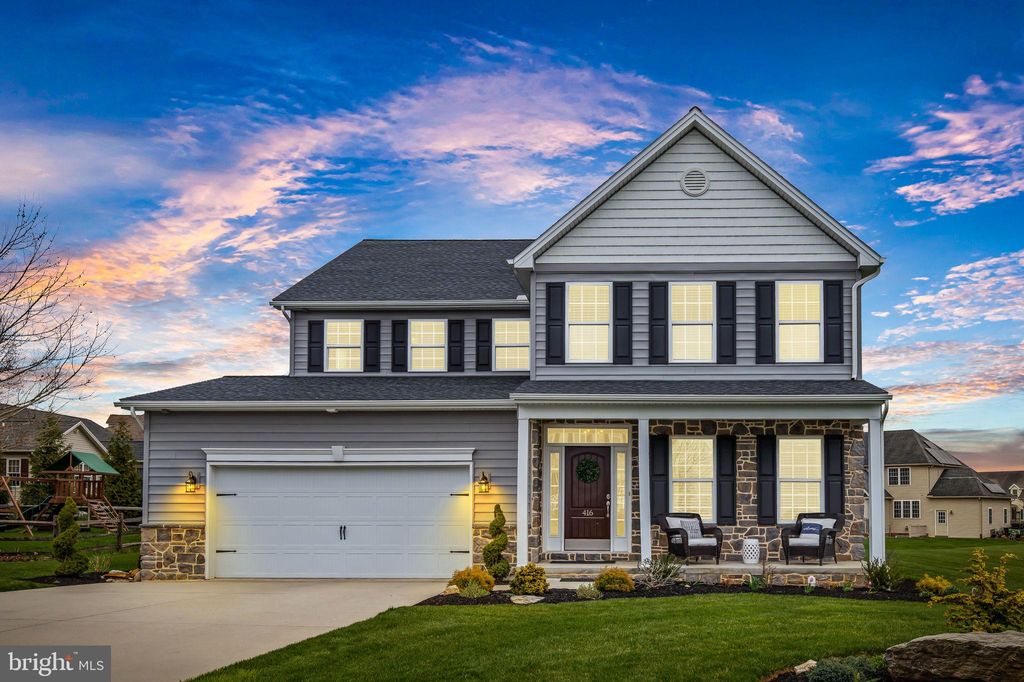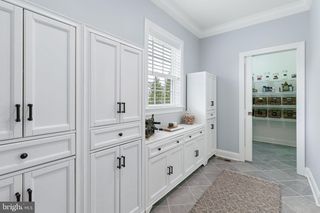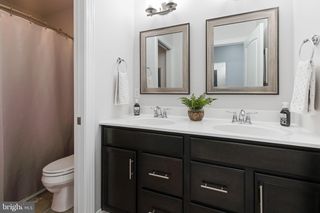


OFF MARKET
416 Chestnut Dr
Boiling Springs, PA 17007
- 4 Beds
- 3 Baths
- 3,404 sqft (on 0.35 acres)
- 4 Beds
- 3 Baths
- 3,404 sqft (on 0.35 acres)
4 Beds
3 Baths
3,404 sqft
(on 0.35 acres)
Homes for Sale Near 416 Chestnut Dr
Skip to last item
- New Home Star Pennsylvania LLC
- New Home Star Pennsylvania LLC
- See more homes for sale inBoiling SpringsTake a look
Skip to first item
Local Information
© Google
-- mins to
Commute Destination
Description
This property is no longer available to rent or to buy. This description is from June 05, 2023
***OPEN HOUSE CANCELED for today 4/16/23 ABSOLUTELY STUNNING home in the beautiful Indian Hills neighborhood! This spacious home is immaculate inside and out and is loaded with over $70k in upgrades and is sure to impress! From the moment you enter this sensational Custom 3,404 sq. ft home, you will know that this is the one that you have been waiting for!!! You will admire the open floor plan, beautiful hardwood floors, custom archways, 9 ft ceilings, 6” crown molding throughout the entire first floor, 5-1/4” baseboards, and recessed lighting throughout the house. Home offers dual-zone heating and cooling. This home starts with a large office that has French doors, great for natural light, plush carpeting and neutral paint making this the perfect space to work from home. The next room off of the foyer is the dining room, which is perfect for entertaining during dinner parties. This room features a beautiful chandelier, chair rail, wainscoting and beautiful hardwood floors. The hardwood floors continue as you enter the gourmet kitchen that’s truly a cooks dream! There is a 13 ft island that comfortably seats 6 adults with plenty of room to spare, which is perfect for quick meals and entertaining. The countertops are granite and the kitchen has all new appliances by Cafe that includes a double oven with convection cooking, a six burner gas cooktop with griddle, microwave, dishwasher and a French door fridge with a bottom drawer freezer. The breakfast room is a place to relax and enjoy the morning calm with a cup of tea or coffee. Off of the kitchen is a butlers pantry and a large walk in pantry that’s sure to please! The family room is open to the entire first floor making entertaining seamless and memorable. The gas fireplace with marble surround is the perfect anchor for this room. At the end of the day retreat to the opulence of the upstairs owners suite and melt away the stress of the day with a double tray lighted ceiling with a gorgeous chandelier, sitting area, and his and her walk-in closets,. The master bathroom is straight out of a high end hotel with a lighted tray ceiling, a beautifully tiled, frameless, glass shower, a large garden tub, tile flooring, and a separate water closet. There is a bonus space opposite the master suite, 2nd floor laundry, and an oversized linen closet. Three additional spacious bedrooms with plush carpeting, and extra-large walk-in-closets complete the second floor. The basement can be finished for additional living space. This Beautiful One Of A Kind Home Won't Last Long so Get In to see this one Right Away!
Home Highlights
Parking
2 Car Garage
Outdoor
Porch, Patio
A/C
Heating & Cooling
HOA
None
Price/Sqft
No Info
Listed
180+ days ago
Home Details for 416 Chestnut Dr
Interior Features |
|---|
Interior Details Basement: Exterior EntryNumber of Rooms: 1Types of Rooms: Basement |
Beds & Baths Number of Bedrooms: 4Number of Bathrooms: 3Number of Bathrooms (full): 2Number of Bathrooms (half): 1Number of Bathrooms (main level): 1 |
Dimensions and Layout Living Area: 3404 Square Feet |
Appliances & Utilities Utilities: Electricity Available, Natural Gas AvailableAppliances: Energy Efficient Appliances, Gas Water HeaterLaundry: Upper Level |
Heating & Cooling Heating: Forced Air,Natural GasHas CoolingAir Conditioning: Central A/C,Ceiling Fan(s),Natural GasHas HeatingHeating Fuel: Forced Air |
Fireplace & Spa Number of Fireplaces: 1Fireplace: Gas/PropaneHas a Fireplace |
Gas & Electric Electric: 200+ Amp Service |
Windows, Doors, Floors & Walls Window: Window TreatmentsDoor: Sliding GlassFlooring: Hardwood, Carpet, Wood Floors |
Levels, Entrance, & Accessibility Stories: 2Levels: TwoAccessibility: 2+ Access ExitsFloors: Hardwood, Carpet, Wood Floors |
Exterior Features |
|---|
Exterior Home Features Roof: Architectural ShinglePatio / Porch: Patio, PorchOther Structures: Above Grade, Below GradeExterior: Sidewalks, LightingFoundation: Concrete PerimeterNo Private Pool |
Parking & Garage Number of Garage Spaces: 2Number of Covered Spaces: 2Open Parking Spaces: 4No CarportHas a GarageHas an Attached GarageHas Open ParkingParking Spaces: 6Parking: Garage Faces Front,Garage Door Opener,Inside Entrance,Garage Faces Side,Paved Driveway,Attached Garage,Driveway |
Pool Pool: None |
Frontage Not on Waterfront |
Water & Sewer Sewer: Public Sewer |
Finished Area Finished Area (above surface): 3404 Square Feet |
Property Information |
|---|
Year Built Year Built: 2015 |
Property Type / Style Property Type: ResidentialProperty Subtype: Single Family ResidenceStructure Type: DetachedArchitecture: Traditional |
Building Construction Materials: FrameNot a New Construction |
Property Information Included in Sale: Kitchen Appliances, Washer, Dryer, Patio Furniture (negotiable), Bar Stools (negotiable)Parcel Number: 40100636535 |
Price & Status |
|---|
Price List Price: $624,990 |
Status Change & Dates Off Market Date: Mon Jun 05 2023Possession Timing: Close Of Escrow |
Active Status |
|---|
MLS Status: CLOSED |
Location |
|---|
Direction & Address City: Boiling SpringsCommunity: Indian Hills |
School Information Elementary School District: South MiddletonJr High / Middle School District: South MiddletonHigh School: Boiling SpringsHigh School District: South Middleton |
Community |
|---|
Not Senior Community |
HOA |
|---|
No HOA |
Lot Information |
|---|
Lot Area: 0.35 acres |
Listing Info |
|---|
Special Conditions: Standard |
Offer |
|---|
Listing Agreement Type: Exclusive Right To SellListing Terms: Cash, Conventional, FHA, VA Loan |
Compensation |
|---|
Buyer Agency Commission: 2Buyer Agency Commission Type: %Sub Agency Commission: 0Sub Agency Commission Type: % Of GrossTransaction Broker Commission: 0Transaction Broker Commission Type: % Of Gross |
Notes The listing broker’s offer of compensation is made only to participants of the MLS where the listing is filed |
Business |
|---|
Business Information Ownership: Fee Simple |
Miscellaneous |
|---|
BasementMls Number: PACB2019848Municipality: SOUTH MIDDLETON TWP |
Last check for updates: 1 day ago
Listed by Mike Svanidze, (717) 538-6894
Keller Williams Elite
Bought with: Colleen Blume, (717) 503-3256, Coldwell Banker Realty
Source: Bright MLS, MLS#PACB2019848

Price History for 416 Chestnut Dr
| Date | Price | Event | Source |
|---|---|---|---|
| 05/22/2023 | $635,000 | Sold | Bright MLS #PACB2019848 |
| 04/16/2023 | $624,990 | Pending | Bright MLS #PACB2019848 |
| 04/13/2023 | $624,990 | Listed For Sale | Bright MLS #PACB2019848 |
| 07/12/2021 | $535,000 | Sold | Bright MLS #PACB134476 |
| 06/03/2021 | $499,900 | Pending | Bright MLS #PACB134476 |
| 06/01/2021 | $499,900 | Listed For Sale | Bright MLS #PACB134476 |
| 04/10/2015 | $74,900 | Sold | N/A |
Property Taxes and Assessment
| Year | 2023 |
|---|---|
| Tax | $5,603 |
| Assessment | $371,600 |
Home facts updated by county records
Comparable Sales for 416 Chestnut Dr
Address | Distance | Property Type | Sold Price | Sold Date | Bed | Bath | Sqft |
|---|---|---|---|---|---|---|---|
0.18 | Single-Family Home | $522,000 | 06/16/23 | 4 | 3 | 2,843 | |
0.64 | Single-Family Home | $605,000 | 02/29/24 | 4 | 3 | 2,977 | |
0.64 | Single-Family Home | $600,000 | 09/15/23 | 4 | 3 | 2,858 | |
0.66 | Single-Family Home | $620,000 | 11/17/23 | 5 | 4 | 3,044 | |
0.37 | Single-Family Home | $437,500 | 05/31/23 | 3 | 2 | 2,088 | |
0.81 | Single-Family Home | $633,990 | 04/25/24 | 5 | 3 | 3,088 | |
0.73 | Single-Family Home | $375,000 | 11/28/23 | 4 | 3 | 2,784 | |
0.49 | Single-Family Home | $330,000 | 08/25/23 | 3 | 2 | 2,610 |
Assigned Schools
These are the assigned schools for 416 Chestnut Dr.
- Yellow Breeches Middle School
- 6-8
- Public
- 484 Students
6/10GreatSchools RatingParent Rating AverageThe teachers and staff try hard to make everyone feel welcomed.Other Review10mo ago - W.G. Rice El School
- K-2
- Public
- 400 Students
N/AGreatSchools RatingParent Rating AverageTheir Math and Rading scores are FAR below statewide percentages for Pennsylvania. Looking at surrounding schools the percentages are in the low to mid 80s for both, while WG Rice scores around a 65% reading, and 47% math. The secondary school in this district doesn't seem any better, while they spent how many millions making the exterior look nice. Put the money into the education, not the facade of a building.Parent Review7y ago - Boiling Springs High School
- 9-12
- Public
- 681 Students
7/10GreatSchools RatingParent Rating AverageThe school failed to prepare me for life outside of school. The classes geared more towards basic adult skills were treated as if we already knew it, leaving us with a superficial understanding of what to do when we graduate. There isn’t enough care put into lessons taught in most classes, just packets and tests.Student Review4y ago - Iron Forge Educnl Center
- 4-5
- Public
N/AGreatSchools RatingParent Rating AverageNo reviews available for this school. - Check out schools near 416 Chestnut Dr.
Check with the applicable school district prior to making a decision based on these schools. Learn more.
What Locals Say about Boiling Springs
- Alicia
- Resident
- 4y ago
"nice, quiet country setting. Great middle of the road school district. lots of kids to play with. good community events. Love Boiling Springs."
- Alicia
- Resident
- 4y ago
"Foundry Days, Tree lighting ceremony, and plenty of events for each time of the year. They also have lots of activities at the Children's Lake."
- Alicia
- Resident
- 4y ago
"Either a nice country drive or a quick highway drive. There are several alternative routes. I enjoy my commute. "
LGBTQ Local Legal Protections
LGBTQ Local Legal Protections

The data relating to real estate for sale on this website appears in part through the BRIGHT Internet Data Exchange program, a voluntary cooperative exchange of property listing data between licensed real estate brokerage firms, and is provided by BRIGHT through a licensing agreement.
Listing information is from various brokers who participate in the Bright MLS IDX program and not all listings may be visible on the site.
The property information being provided on or through the website is for the personal, non-commercial use of consumers and such information may not be used for any purpose other than to identify prospective properties consumers may be interested in purchasing.
Some properties which appear for sale on the website may no longer be available because they are for instance, under contract, sold or are no longer being offered for sale.
Property information displayed is deemed reliable but is not guaranteed.
Copyright 2024 Bright MLS, Inc. Click here for more information
The listing broker’s offer of compensation is made only to participants of the MLS where the listing is filed.
The listing broker’s offer of compensation is made only to participants of the MLS where the listing is filed.
Homes for Rent Near 416 Chestnut Dr
Skip to last item
Skip to first item
Off Market Homes Near 416 Chestnut Dr
Skip to last item
- Berkshire Hathaway HomeServices Homesale Realty
- Berkshire Hathaway HomeServices Homesale Realty
- See more homes for sale inBoiling SpringsTake a look
Skip to first item
416 Chestnut Dr, Boiling Springs, PA 17007 is a 4 bedroom, 3 bathroom, 3,404 sqft single-family home built in 2015. This property is not currently available for sale. 416 Chestnut Dr was last sold on May 22, 2023 for $635,000 (2% higher than the asking price of $624,990). The current Trulia Estimate for 416 Chestnut Dr is $674,600.
