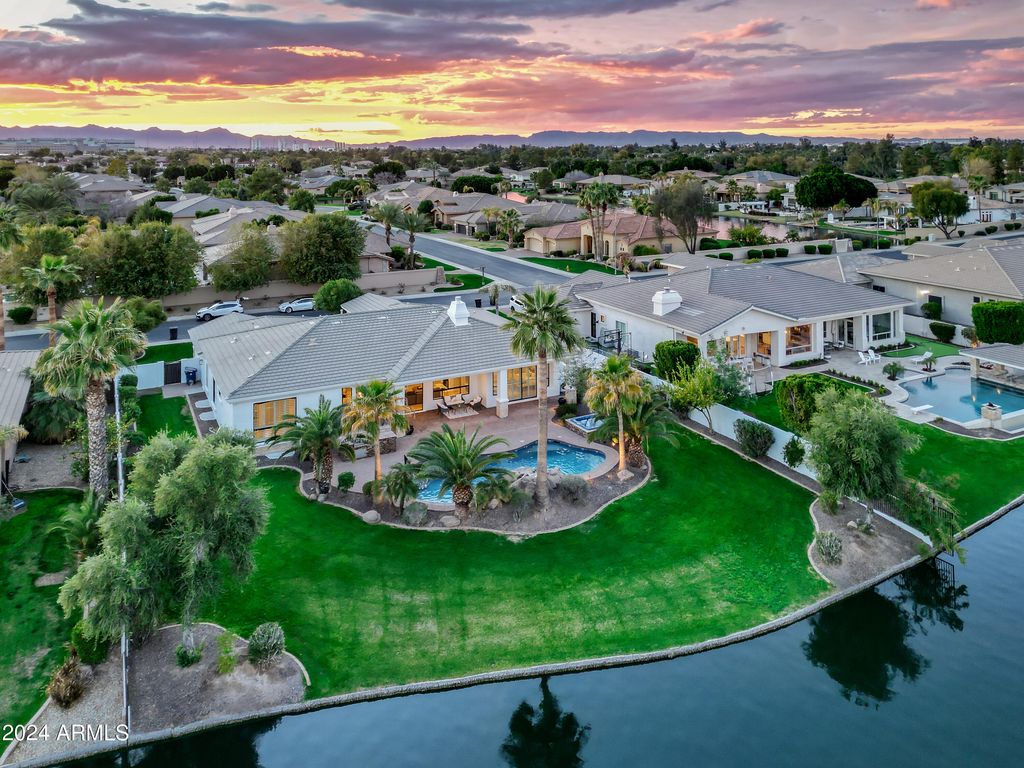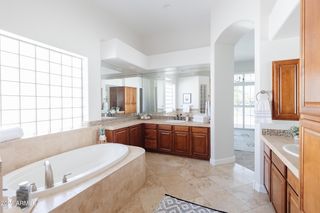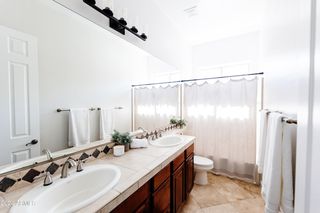


FOR SALE0.45 ACRES
4151 S Purple Sage Dr
Chandler, AZ 85248
Balboa Way- 5 Beds
- 4 Baths
- 5,045 sqft (on 0.45 acres)
- 5 Beds
- 4 Baths
- 5,045 sqft (on 0.45 acres)
5 Beds
4 Baths
5,045 sqft
(on 0.45 acres)
Local Information
© Google
-- mins to
Commute Destination
Description
Welcome to this Gorgeous Waterfront Home in the highly desirable gated community of Embarcadero at Ocotillo! This beautiful updated 5 bedroom, 3.5 bath basement home features the ultimate open floor plan, fresh interior/exterior paint, new carpet, designer lighting and shutters throughout! The updated, spacious kitchen features a large island/breakfast bar and walk-in pantry. The kitchen seamlessly connects to the open family room, where a cozy stone fireplace creates an inviting atmosphere for entertaining. This home features soaring 12' ceilings throughout and offers plenty of natural light. The basement features two bedrooms, a well-appointed bathroom, a generous great room, and a bonus room with built-in storage space. Retreat to your gorgeous lakefront backyard that includes an outdoor kitchen, covered patio, sparking pool & spa where you can unwind and enjoy the serene ambiance in your private oasis! This neighborhood is in the heart of Ocotillo across from the golf course and walking distance to restaurants, coffee shops and the Village, a luxury health club and spa! Other amenities include pickleball, tennis, golf, lakes and walking paths! This gorgeous home has it all!
Home Highlights
Parking
Garage
Outdoor
Pool
A/C
Heating & Cooling
HOA
$138/Monthly
Price/Sqft
$362
Listed
41 days ago
Home Details for 4151 S Purple Sage Dr
Interior Features |
|---|
Interior Details Basement: Finished,Full |
Beds & Baths Number of Bedrooms: 5Number of Bathrooms: 4 |
Dimensions and Layout Living Area: 5045 Square Feet |
Appliances & Utilities Appliances: Water Purifier |
Heating & Cooling Heating: Natural GasHas CoolingAir Conditioning: Refrigeration,Ceiling Fan(s)Has HeatingHeating Fuel: Natural Gas |
Fireplace & Spa Number of Fireplaces: 1Fireplace: 1 Fireplace, Family RoomSpa: Above GroundHas a FireplaceHas a Spa |
Windows, Doors, Floors & Walls Window: Double Pane WindowsFlooring: Carpet, Tile |
Levels, Entrance, & Accessibility Stories: 1Number of Stories: 1Floors: Carpet, Tile |
View No View |
Security Security: Security System Owned |
Exterior Features |
|---|
Exterior Home Features Roof: TileFencing: BlockExterior: Covered Patio(s), PatioHas a Private Pool |
Parking & Garage Number of Garage Spaces: 3Number of Covered Spaces: 3Open Parking Spaces: 3Has a GarageHas Open ParkingParking Spaces: 6Parking: Electric Door Opener |
Pool Pool: Play Pool, PrivatePool |
Frontage WaterfrontOn Waterfront |
Water & Sewer Sewer: Public Sewer |
Farm & Range Not Allowed to Raise Horses |
Days on Market |
|---|
Days on Market: 41 |
Property Information |
|---|
Year Built Year Built: 2002 |
Property Type / Style Property Type: ResidentialProperty Subtype: Single Family ResidenceArchitecture: Ranch |
Building Construction Materials: Painted, Stucco, Stone, Frame - WoodNot Attached Property |
Property Information Parcel Number: 30390024Model Home Type: BASEMENT |
Price & Status |
|---|
Price List Price: $1,825,000Price Per Sqft: $362 |
Status Change & Dates Possession Timing: Close Of Escrow |
Active Status |
|---|
MLS Status: Active |
Location |
|---|
Direction & Address City: ChandlerCommunity: EMBARCADERO AT OCOTILLO |
School Information Elementary School: Ira A. Fulton ElementaryElementary School District: Chandler Unified DistrictJr High / Middle School: Bogle Junior High SchoolHigh School: Hamilton High SchoolHigh School District: Chandler Unified District |
Agent Information |
|---|
Listing Agent Listing ID: 6667945 |
Building |
|---|
Building Details Builder Name: TW Lewis |
Building Area Building Area: 5045 Square Feet |
Community |
|---|
Community Features: Gated, Pickleball Court(s), Lake Subdivision, Golf, Tennis Court(s) |
HOA |
|---|
HOA Fee Includes: Maintenance Grounds, Street MaintHOA Name: EMBARCADEROHOA Phone: 866-473-2573HOA Phone (alt): 866-473-2573HOA Name (second): OcotilloHOA Fee (second): 207HOA Fee Frequency (second): QuarterlyHas an HOAHOA Fee: $138/Monthly |
Lot Information |
|---|
Lot Area: 0.45 acres |
Offer |
|---|
Listing Terms: Conventional, FHA, VA Loan |
Energy |
|---|
Energy Efficiency Features: Multi-Zones |
Compensation |
|---|
Buyer Agency Commission: 2.5Buyer Agency Commission Type: % |
Notes The listing broker’s offer of compensation is made only to participants of the MLS where the listing is filed |
Business |
|---|
Business Information Ownership: Fee Simple |
Miscellaneous |
|---|
BasementMls Number: 6667945 |
Additional Information |
|---|
HOA Amenities: Management |
Last check for updates: about 18 hours ago
Listing courtesy of Serena M Gonzalez, (505) 610-5624
TomKat Real Estate
Kimberley Stoegbauer, (480) 580-7314
TomKat Real Estate
Source: ARMLS, MLS#6667945

All information should be verified by the recipient and none is guaranteed as accurate by ARMLS
Listing Information presented by local MLS brokerage: Zillow, Inc., Designated REALTOR®- Chris Long - (480) 907-1010
The listing broker’s offer of compensation is made only to participants of the MLS where the listing is filed.
Listing Information presented by local MLS brokerage: Zillow, Inc., Designated REALTOR®- Chris Long - (480) 907-1010
The listing broker’s offer of compensation is made only to participants of the MLS where the listing is filed.
Price History for 4151 S Purple Sage Dr
| Date | Price | Event | Source |
|---|---|---|---|
| 04/19/2024 | $1,825,000 | PriceChange | ARMLS #6667945 |
| 03/29/2024 | $1,850,000 | PendingToActive | ARMLS #6667945 |
| 03/05/2024 | $1,850,000 | Pending | ARMLS #6667945 |
| 03/04/2024 | $1,850,000 | PendingToActive | ARMLS #6667945 |
| 03/02/2024 | $1,850,000 | Pending | ARMLS #6667945 |
| 02/23/2024 | $1,850,000 | Listed For Sale | ARMLS #6667945 |
| 08/12/2008 | $985,000 | Sold | ARMLS #3031670 |
| 01/19/2006 | $950,000 | Sold | ARMLS #2341559 |
| 09/15/2003 | $689,484 | Sold | ARMLS #1969442 |
Similar Homes You May Like
Skip to last item
- Berkshire Hathaway HomeServices Arizona Properties, ARMLS
- See more homes for sale inChandlerTake a look
Skip to first item
New Listings near 4151 S Purple Sage Dr
Skip to last item
- Russ Lyon Sotheby's International Realty, ARMLS
- See more homes for sale inChandlerTake a look
Skip to first item
Property Taxes and Assessment
| Year | 2022 |
|---|---|
| Tax | $9,628 |
| Assessment | $1,028,700 |
Home facts updated by county records
Comparable Sales for 4151 S Purple Sage Dr
Address | Distance | Property Type | Sold Price | Sold Date | Bed | Bath | Sqft |
|---|---|---|---|---|---|---|---|
0.11 | Single-Family Home | $1,825,000 | 11/21/23 | 4 | 4 | 4,080 | |
0.10 | Single-Family Home | $1,649,900 | 09/15/23 | 4 | 4 | 3,919 | |
0.16 | Single-Family Home | $1,625,000 | 08/23/23 | 4 | 4 | 4,053 | |
0.23 | Single-Family Home | $1,450,000 | 12/07/23 | 4 | 4 | 3,914 | |
0.18 | Single-Family Home | $1,075,000 | 11/29/23 | 4 | 4 | 3,315 | |
0.38 | Single-Family Home | $910,000 | 12/28/23 | 5 | 4 | 3,556 | |
0.25 | Single-Family Home | $2,170,000 | 03/22/24 | 4 | 4 | 4,039 | |
0.19 | Single-Family Home | $1,050,000 | 07/28/23 | 4 | 3 | 3,266 | |
0.48 | Single-Family Home | $975,000 | 10/13/23 | 4 | 4 | 3,680 | |
0.32 | Single-Family Home | $1,170,000 | 11/30/23 | 4 | 4 | 3,266 |
Neighborhood Overview
Neighborhood stats provided by third party data sources.
What Locals Say about Balboa Way
- Joal090307
- Resident
- 4y ago
"lots of friendly families live in this neighborhood. pets and families can be seen walking around all the time. "
LGBTQ Local Legal Protections
LGBTQ Local Legal Protections
Serena M Gonzalez, TomKat Real Estate

4151 S Purple Sage Dr, Chandler, AZ 85248 is a 5 bedroom, 4 bathroom, 5,045 sqft single-family home built in 2002. 4151 S Purple Sage Dr is located in Balboa Way, Chandler. This property is currently available for sale and was listed by ARMLS on Feb 23, 2024. The MLS # for this home is MLS# 6667945.
