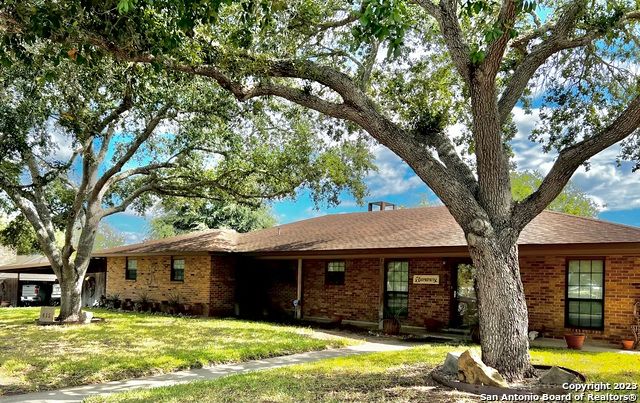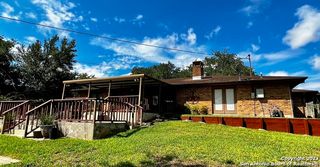


FOR SALE0.49 ACRES
415 Cottonwood St
Kenedy, TX 78119
- 3 Beds
- 2 Baths
- 2,273 sqft (on 0.49 acres)
- 3 Beds
- 2 Baths
- 2,273 sqft (on 0.49 acres)
3 Beds
2 Baths
2,273 sqft
(on 0.49 acres)
Local Information
© Google
-- mins to
Commute Destination
Description
***Motivated Seller*** Large brick home located in the heart of Kenedy with the feel of your own country oasis. Enjoy your evenings underneath the 2 tier covered patio while taking in peaceful country views. The oversized living area boasts the coziest of fireplaces adjacent to a huge family style kitchen with enough seating for 8 around the island. HVAC installed in 2014 with additional blown insulation has extended warranty through 10/12/23 & is eligible for renewal through Jon Wayne HVAC services. All cast iron pipes were replaced in 2021. There is also a separate water meter for irrigation. The back yard has 2- 8x16 storage buildings that are included. The kitchen has many custom features such as deep drawers, lazy Susan, slide out divided silverware drawer, pantry, recessed ironing board, & in closet laundry. There are many furnishings that are available for purchase.
Home Highlights
Parking
2 Carport Spaces
Outdoor
Yes
A/C
Heating & Cooling
HOA
None
Price/Sqft
$143
Listed
180+ days ago
Home Details for 415 Cottonwood St
Interior Features |
|---|
Interior Details Number of Rooms: 7Types of Rooms: Master Bedroom, Bedroom 2, Bedroom 3, Master Bathroom, Dining Room, Kitchen, Living Room |
Beds & Baths Number of Bedrooms: 3Number of Bathrooms: 2Number of Bathrooms (full): 2 |
Dimensions and Layout Living Area: 2273 Square Feet |
Appliances & Utilities Utilities: City Garbage serviceAppliances: Built-In Oven, Dishwasher, Electric Water Heater, Double OvenDishwasherLaundry: Washer Hookup,Dryer Connection |
Heating & Cooling Heating: Central,ElectricHas CoolingAir Conditioning: Central AirHas HeatingHeating Fuel: Central |
Fireplace & Spa Number of Fireplaces: 1Fireplace: Living Room, Wood BurningHas a Fireplace |
Windows, Doors, Floors & Walls Window: Double Pane WindowsFlooring: Carpet, Ceramic Tile |
Levels, Entrance, & Accessibility Stories: 1Levels: OneFloors: Carpet, Ceramic Tile |
View Has a ViewView: County VIew |
Exterior Features |
|---|
Exterior Home Features Roof: CompositionPatio / Porch: CoveredFencing: Chain LinkVegetation: Mature TreesOther Structures: Shed(s)Exterior: LightingFoundation: SlabNo Private Pool |
Parking & Garage Number of Carport Spaces: 2Number of Covered Spaces: 2Has a CarportNo GarageParking Spaces: 2Parking: None,Two Car Carport |
Pool Pool: None |
Frontage Road Surface Type: Paved |
Water & Sewer Sewer: City |
Days on Market |
|---|
Days on Market: 180+ |
Property Information |
|---|
Year Built Year Built: 1972 |
Property Type / Style Property Type: ResidentialProperty Subtype: Single Family ResidenceArchitecture: Traditional |
Building Construction Materials: BrickNot a New Construction |
Property Information Condition: As-Is, Pre-OwnedParcel Number: 10710400000000 |
Price & Status |
|---|
Price List Price: $325,000Price Per Sqft: $143 |
Status Change & Dates Possession Timing: Close Of Escrow |
Active Status |
|---|
MLS Status: Active |
Location |
|---|
Direction & Address City: KenedyCommunity: Highland Estates |
School Information Elementary School: KenedyElementary School District: Kenedy I.S.D.Jr High / Middle School: KenedyJr High / Middle School District: Kenedy I.S.D.High School: KenedyHigh School District: Kenedy I.S.D. |
Agent Information |
|---|
Listing Agent Listing ID: 1719978 |
Building |
|---|
Building Area Building Area: 2273 Square Feet |
Community |
|---|
Community Features: None |
Lot Information |
|---|
Lot Area: 0.49 acres |
Offer |
|---|
Listing Terms: Conventional, FHA, VA Loan, Cash |
Compensation |
|---|
Buyer Agency Commission: 3Buyer Agency Commission Type: %Sub Agency Commission: 3Sub Agency Commission Type: % |
Notes The listing broker’s offer of compensation is made only to participants of the MLS where the listing is filed |
Miscellaneous |
|---|
Mls Number: 1719978 |
Additional Information |
|---|
None |
Last check for updates: about 6 hours ago
Listing courtesy of Shelley Walter TREC #593585, (830) 583-2222
Lone Star Real Estate-Kenedy, LLC
Source: SABOR, MLS#1719978

Price History for 415 Cottonwood St
| Date | Price | Event | Source |
|---|---|---|---|
| 04/04/2024 | $325,000 | PriceChange | SABOR #1719978 |
| 01/12/2024 | $340,000 | PriceChange | SABOR #1719978 |
| 12/04/2023 | $345,000 | PriceChange | SABOR #1719978 |
| 11/17/2023 | $349,000 | PriceChange | SABOR #1719978 |
| 10/18/2023 | $350,000 | PriceChange | SABOR #1719978 |
| 09/16/2023 | $360,000 | Listed For Sale | SABOR #1719978 |
Similar Homes You May Like
Skip to last item
- Shelley Walter TREC #593585, Lone Star Real Estate-Kenedy, LLC
- Homer Rios TREC #713217, Broll & Associates, REALTORS
- Sean O'Brien TREC #511138, O'Brien Real Estate
- Brian Cook TREC #728399, Chad Hanna Foster Jr.
- Brian Cook TREC #728399, Chad Hanna Foster Jr.
- Texas Realty Exchange Group, South Texas MLS
- Sean O'Brien TREC #511138, O'Brien Real Estate
- Brian Cook TREC #728399, Chad Hanna Foster Jr.
- John Pruski TREC #752148, Century 21 Scott Myers, REALTORS
- John Pruski TREC #752148, Century 21 Scott Myers, REALTORS
- See more homes for sale inKenedyTake a look
Skip to first item
New Listings near 415 Cottonwood St
Skip to last item
- Homer Rios TREC #713217, Broll & Associates, REALTORS
- Sean O'Brien TREC #511138, O'Brien Real Estate
- Shelley Walter TREC #593585, Lone Star Real Estate-Kenedy, LLC
- See more homes for sale inKenedyTake a look
Skip to first item
Property Taxes and Assessment
| Year | 2023 |
|---|---|
| Tax | |
| Assessment | $117,023 |
Home facts updated by county records
Comparable Sales for 415 Cottonwood St
Address | Distance | Property Type | Sold Price | Sold Date | Bed | Bath | Sqft |
|---|---|---|---|---|---|---|---|
2.72 | Single-Family Home | - | 03/27/24 | 4 | 3 | 2,302 | |
5.78 | Single-Family Home | - | 10/20/23 | 3 | 3 | 800 |
LGBTQ Local Legal Protections
LGBTQ Local Legal Protections
Shelley Walter, Lone Star Real Estate-Kenedy, LLC

IDX information is provided exclusively for personal, non-commercial use, and may not be used for any purpose other than to identify prospective properties consumers may be interested in purchasing.
Information is deemed reliable but not guaranteed.
The listing broker’s offer of compensation is made only to participants of the MLS where the listing is filed.
The listing broker’s offer of compensation is made only to participants of the MLS where the listing is filed.
415 Cottonwood St, Kenedy, TX 78119 is a 3 bedroom, 2 bathroom, 2,273 sqft single-family home built in 1972. This property is currently available for sale and was listed by SABOR on Sep 16, 2023. The MLS # for this home is MLS# 1719978.
