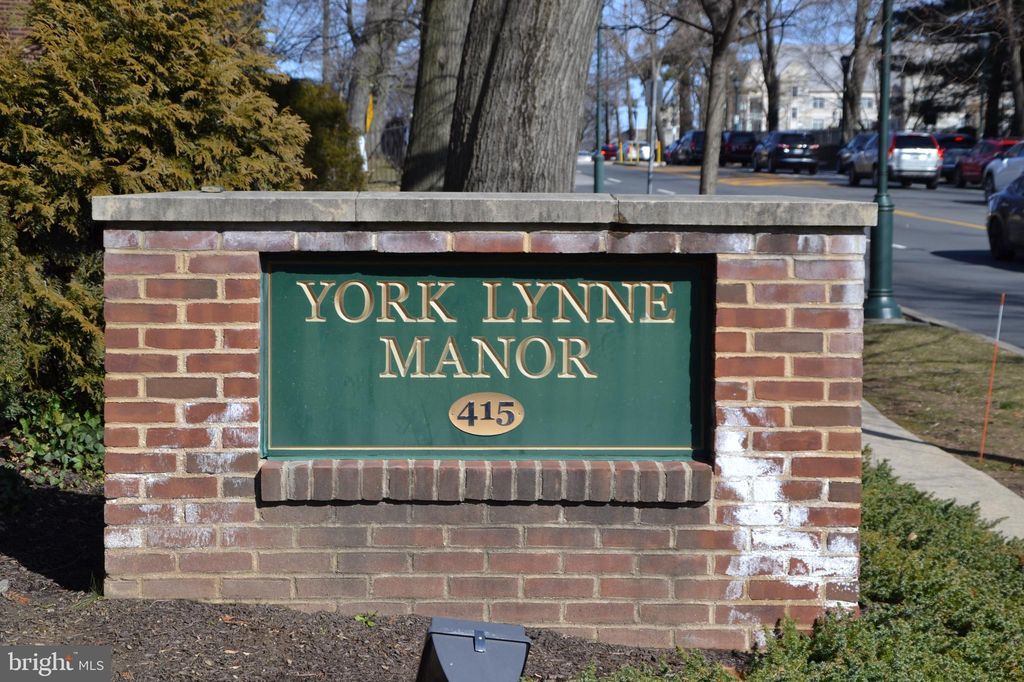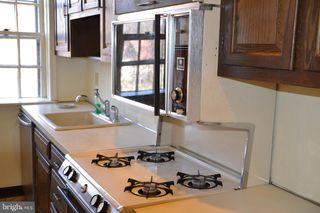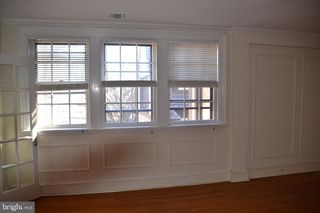


UNDER CONTRACT
415 City Ave #E3
Merion Station, PA 19066
- 2 Beds
- 2 Baths
- 1,306 sqft
- 2 Beds
- 2 Baths
- 1,306 sqft
2 Beds
2 Baths
1,306 sqft
Local Information
© Google
-- mins to
Commute Destination
Description
Welcome to 415 City Ave. unit E3, in Merion Station, which is located in Montgomery County and the Lower Merion school district. York manor is a very charming and unique building, designed by Wallace and Warner a renowned architectural firm. This building is convenient to shopping, the expressway to center city and trains (R5 Paoli local). To enter the building we are bringing you through a gated courtyard, with a fountain and gardens and a Koi pond then proceed to the far left to enter directly into the building, to the third floor and E3. Upon entering this unit you will be greeted with a very specious living room with a fireplace (the fire place should be checked before you lite it, by a professional) hardwood flooring. The dinning room is off to the left Through class doors, also with hardwood flooring, from there you enter the kitchen with a laundry area, Stainless Steel refrigerator, and dish washer, gas cooking and ample cabinet space. There are two bedrooms the main bedroom with hardwood flooring, with a wall of book shelves and a double closet for ample storage. The second bedroom also with hardwood, plus a hall bathroom. This unit has a storage in the basement. There is a large outside parking lot. to accommodate all cars. Trash and water bill are included with the Condo fee. There are no dogs allowed, but cats are allowed. There is a special monthly assessment of 232.00 for Capital Construction. projects. This take the total to $656.00 per month. Don't wait make your appointment and make this yours.
Home Highlights
Parking
Parking Lot
Outdoor
No Info
A/C
Heating & Cooling
HOA
No HOA Fee
Price/Sqft
$138
Listed
49 days ago
Home Details for 415 City Ave #E3
Interior Features |
|---|
Interior Details Basement: Exterior EntryNumber of Rooms: 1Types of Rooms: Basement |
Beds & Baths Number of Bedrooms: 2Main Level Bedrooms: 2Number of Bathrooms: 2Number of Bathrooms (full): 1Number of Bathrooms (half): 1Number of Bathrooms (main level): 2 |
Dimensions and Layout Living Area: 1306 Square Feet |
Appliances & Utilities Utilities: Natural Gas Available, Electricity Available, Sewer Available, Water AvailableAppliances: Gas Water HeaterLaundry: Main Level,In Unit |
Heating & Cooling Heating: Forced Air,Natural GasHas CoolingAir Conditioning: Central A/C,ElectricHas HeatingHeating Fuel: Forced Air |
Fireplace & Spa Number of Fireplaces: 1Has a Fireplace |
Windows, Doors, Floors & Walls Flooring: Hardwood |
Levels, Entrance, & Accessibility Stories: 4Levels: FourAccessibility: NoneFloors: Hardwood |
Exterior Features |
|---|
Exterior Home Features Other Structures: Above Grade, Below GradeNo Private Pool |
Parking & Garage No CarportNo GarageNo Attached GarageParking: Parking Lot |
Pool Pool: None |
Frontage Not on Waterfront |
Water & Sewer Sewer: Public Sewer |
Finished Area Finished Area (above surface): 1306 Square Feet |
Days on Market |
|---|
Days on Market: 49 |
Property Information |
|---|
Year Built Year Built: 1926 |
Property Type / Style Property Type: ResidentialProperty Subtype: CondominiumStructure Type: Unit/Flat/Apartment, Garden 1 - 4 FloorsArchitecture: Colonial |
Building Building Name: York Lynne ManorConstruction Materials: BrickNot a New ConstructionAttached To Another Structure |
Property Information Condition: GoodIncluded in Sale: Refrigerator, Washer And Dryer All In-as Condition.Parcel Number: 400011128244 |
Price & Status |
|---|
Price List Price: $180,000Price Per Sqft: $138 |
Status Change & Dates Possession Timing: 31-60 Days CD, Negotiable |
Active Status |
|---|
MLS Status: ACTIVE UNDER CONTRACT |
Location |
|---|
Direction & Address City: Merion StationCommunity: Yorklynne Manor |
School Information Elementary School: CynwydElementary School District: Lower MerionJr High / Middle School: Bala CynwydJr High / Middle School District: Lower MerionHigh School: L MerionHigh School District: Lower Merion |
Agent Information |
|---|
Listing Agent Listing ID: PAMC2096374 |
Community |
|---|
Not Senior Community |
HOA |
|---|
HOA Fee Includes: Maintenance Grounds, Management, Sewer, Snow Removal, Trash, WaterHOA Name (second): York Lynne Manor CondominiumNo HOA |
Listing Info |
|---|
Special Conditions: Standard |
Offer |
|---|
Contingencies: Home InspectionListing Agreement Type: Exclusive Right To SellListing Terms: Cash, Conventional |
Compensation |
|---|
Buyer Agency Commission: 3Buyer Agency Commission Type: %Sub Agency Commission: 0Sub Agency Commission Type: %Transaction Broker Commission: 0Transaction Broker Commission Type: % |
Notes The listing broker’s offer of compensation is made only to participants of the MLS where the listing is filed |
Business |
|---|
Business Information Ownership: Condominium |
Miscellaneous |
|---|
BasementMls Number: PAMC2096374Municipality: LOWER MERION TWPZillow Contingency Status: Under Contract |
Additional Information |
|---|
HOA Amenities: None |
Last check for updates: about 21 hours ago
Listing courtesy of Pat Augustine, (610) 853-5602
Long & Foster Real Estate, Inc., (610) 853-2700
Source: Bright MLS, MLS#PAMC2096374

Price History for 415 City Ave #E3
| Date | Price | Event | Source |
|---|---|---|---|
| 04/06/2024 | $180,000 | Contingent | Bright MLS #PAMC2096374 |
| 04/02/2024 | $180,000 | PriceChange | Bright MLS #PAMC2096374 |
| 03/11/2024 | $225,000 | Listed For Sale | Bright MLS #PAMC2096374 |
Similar Homes You May Like
Skip to last item
Skip to first item
New Listings near 415 City Ave #E3
Skip to last item
- Keller Williams Real Estate-Blue Bell
- See more homes for sale inMerion StationTake a look
Skip to first item
Property Taxes and Assessment
| Year | 2023 |
|---|---|
| Tax | $3,814 |
| Assessment | $92,560 |
Home facts updated by county records
Comparable Sales for 415 City Ave #E3
Address | Distance | Property Type | Sold Price | Sold Date | Bed | Bath | Sqft |
|---|---|---|---|---|---|---|---|
0.27 | Condo | $292,500 | 02/07/24 | 2 | 2 | 1,554 | |
0.28 | Condo | $170,000 | 02/27/24 | 2 | 2 | 1,554 | |
0.35 | Condo | $247,000 | 03/01/24 | 2 | 2 | 1,764 | |
0.33 | Condo | $2,500 | 06/22/23 | 2 | 2 | 2,059 | |
0.35 | Condo | $269,000 | 12/19/23 | 2 | 2 | 1,877 | |
0.35 | Condo | $450,000 | 03/15/24 | 2 | 2 | 2,100 | |
0.52 | Condo | $150,000 | 08/02/23 | 2 | 2 | 1,230 | |
0.52 | Condo | $174,000 | 06/09/23 | 2 | 2 | 1,526 | |
0.54 | Condo | $375,000 | 11/20/23 | 2 | 2 | 1,440 | |
0.27 | Condo | $650,000 | 10/31/23 | 2 | 3 | 2,400 |
LGBTQ Local Legal Protections
LGBTQ Local Legal Protections
Pat Augustine, Long & Foster Real Estate, Inc.

The data relating to real estate for sale on this website appears in part through the BRIGHT Internet Data Exchange program, a voluntary cooperative exchange of property listing data between licensed real estate brokerage firms, and is provided by BRIGHT through a licensing agreement.
Listing information is from various brokers who participate in the Bright MLS IDX program and not all listings may be visible on the site.
The property information being provided on or through the website is for the personal, non-commercial use of consumers and such information may not be used for any purpose other than to identify prospective properties consumers may be interested in purchasing.
Some properties which appear for sale on the website may no longer be available because they are for instance, under contract, sold or are no longer being offered for sale.
Property information displayed is deemed reliable but is not guaranteed.
Copyright 2024 Bright MLS, Inc. Click here for more information
The listing broker’s offer of compensation is made only to participants of the MLS where the listing is filed.
The listing broker’s offer of compensation is made only to participants of the MLS where the listing is filed.
415 City Ave #E3, Merion Station, PA 19066 is a 2 bedroom, 2 bathroom, 1,306 sqft condo built in 1926. This property is currently available for sale and was listed by Bright MLS on Mar 9, 2024. The MLS # for this home is MLS# PAMC2096374.
