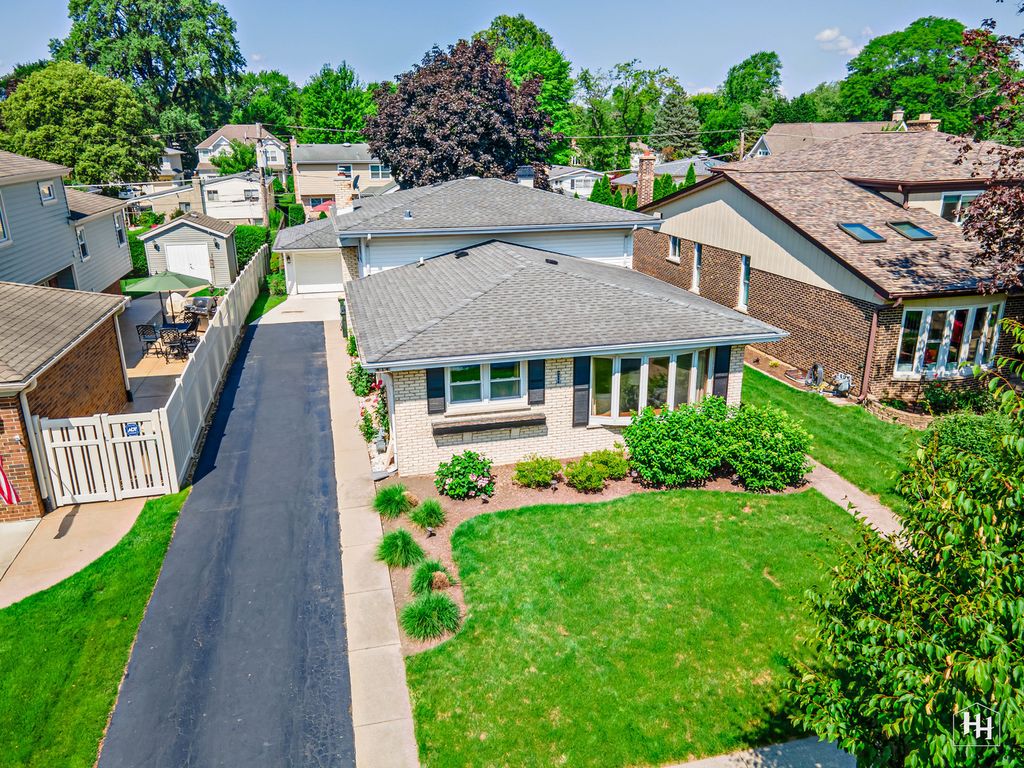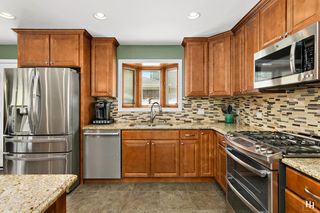


SOLDSEP 1, 2023
414 S Roosevelt Ave
Arlington Heights, IL 60005
Scarsdale- 3 Beds
- 2 Baths
- 1,375 sqft
- 3 Beds
- 2 Baths
- 1,375 sqft
$515,017
Last Sold: Sep 1, 2023
8% over list $475K
$375/sqft
Est. Refi. Payment $3,641/mo*
$515,017
Last Sold: Sep 1, 2023
8% over list $475K
$375/sqft
Est. Refi. Payment $3,641/mo*
3 Beds
2 Baths
1,375 sqft
Homes for Sale Near 414 S Roosevelt Ave
Skip to last item
- Keller Williams Success Realty, Price Change
- @properties Christie's International Real Estate, Active
- Baird & Warner, New
- See more homes for sale inArlington HeightsTake a look
Skip to first item
Local Information
© Google
-- mins to
Commute Destination
Description
This property is no longer available to rent or to buy. This description is from December 29, 2023
Adorable brick tri-level featuring an inviting layout with 3 bedrooms and 2 full bathrooms. You'll love the dramatic open concept floor plan perfect for today's modern lifestyle. Enter into the main level including a sunny living room with bay window and beautiful hardwood flooring. Gorgeous stainless steel kitchen features upgraded appliances, double oven, wine fridge, spacious island with electrical outlets, breakfast bar, pantry, and attractive ceramic tile flooring. The separate dining area adjacent to the kitchen also offers hardwood floors. Head down to the finished lower level with a family room with gas fireplace and laundry room. Your spacious main bedroom includes an en suite bathroom and ceiling fan. Relax and enjoy the large cement patio that connects the driveway and 2 car garage to the back entrance of the home. Great location near the picturesque Scarsdale area and downtown Arlington Heights with tons of shopping, dining, and entertainment options. Easy commuting access just minutes from the Metra train station and Routes 14, 12 & I-90. All this in a location that offers Prospect HS and South Middle School, in addition to the highly rated Dryden Elementary!
Home Highlights
Parking
Garage
Outdoor
Patio
A/C
Heating & Cooling
HOA
None
Price/Sqft
$375/sqft
Listed
180+ days ago
Home Details for 414 S Roosevelt Ave
Active Status |
|---|
MLS Status: Closed |
Interior Features |
|---|
Interior Details Basement: PartialNumber of Rooms: 7Types of Rooms: Master Bedroom, Laundry, Family Room, Kitchen, Living Room, Bedroom 3, Bedroom 2, Bedroom 4, Dining Room |
Beds & Baths Number of Bedrooms: 3Number of Bathrooms: 2Number of Bathrooms (full): 2 |
Dimensions and Layout Living Area: 1375 Square Feet |
Appliances & Utilities Appliances: Range, Microwave, Dishwasher, Refrigerator, Disposal, Wine RefrigeratorDishwasherDisposalLaundry: SinkMicrowaveRefrigerator |
Heating & Cooling Heating: Natural Gas,Forced AirHas CoolingAir Conditioning: Central AirHas HeatingHeating Fuel: Natural Gas |
Fireplace & Spa Number of Fireplaces: 1Fireplace: Gas Starter, Family RoomHas a FireplaceNo Spa |
Gas & Electric Electric: Circuit Breakers |
Windows, Doors, Floors & Walls Window: Bay Window(s)Flooring: Hardwood |
Levels, Entrance, & Accessibility Accessibility: No Disability AccessFloors: Hardwood |
Security Security: Carbon Monoxide Detector(s) |
Exterior Features |
|---|
Exterior Home Features Roof: AsphaltPatio / Porch: PatioFoundation: Concrete Perimeter |
Parking & Garage Number of Garage Spaces: 2Number of Covered Spaces: 2Other Parking: Driveway (Asphalt)Has a GarageNo Attached GarageHas Open ParkingParking Spaces: 2Parking: Garage, Open |
Frontage Not on Waterfront |
Water & Sewer Sewer: Public Sewer |
Property Information |
|---|
Year Built Year Built: 1968 |
Property Type / Style Property Type: ResidentialProperty Subtype: Single Family ResidenceArchitecture: Tri-Level |
Building Construction Materials: BrickNot a New Construction |
Property Information Parcel Number: 03322240160000 |
Price & Status |
|---|
Price List Price: $474,900Price Per Sqft: $375/sqft |
Status Change & Dates Off Market Date: Mon Aug 14 2023Possession Timing: Close Of Escrow |
Location |
|---|
Direction & Address City: Arlington HeightsCommunity: Park Manor |
School Information Elementary School: Dryden Elementary SchoolElementary School District: 25Jr High / Middle School: South Middle SchoolJr High / Middle School District: 25High School: Prospect High SchoolHigh School District: 214 |
Community |
|---|
Community Features: Park, Curbs, Sidewalks, Street Lights, Street Paved |
HOA |
|---|
HOA Fee Includes: None |
Lot Information |
|---|
Lot Area: 6621.12 sqft |
Listing Info |
|---|
Special Conditions: None |
Offer |
|---|
Listing Terms: Conventional |
Compensation |
|---|
Buyer Agency Commission: 2.5% - $399Buyer Agency Commission Type: See Remarks: |
Notes The listing broker’s offer of compensation is made only to participants of the MLS where the listing is filed |
Business |
|---|
Business Information Ownership: Fee Simple |
Miscellaneous |
|---|
BasementMls Number: 11836605 |
Additional Information |
|---|
ParkCurbsSidewalksStreet LightsStreet PavedMlg Can ViewMlg Can Use: IDX |
Last check for updates: about 23 hours ago
Listed by Tyler Lewke, (815) 307-2316
Keller Williams Success Realty
Frank Pantell, (708) 987-4447
Keller Williams Success Realty
Bought with: Jeffery Almdale, (847) 651-9195, Coldwell Banker Realty
Source: MRED as distributed by MLS GRID, MLS#11836605

Price History for 414 S Roosevelt Ave
| Date | Price | Event | Source |
|---|---|---|---|
| 09/01/2023 | $515,017 | Sold | MRED as distributed by MLS GRID #11836605 |
| 08/14/2023 | $474,900 | Contingent | MRED as distributed by MLS GRID #11836605 |
| 08/09/2023 | $474,900 | Listed For Sale | MRED as distributed by MLS GRID #11836605 |
| 04/02/2014 | $280,000 | Sold | N/A |
Property Taxes and Assessment
| Year | 2021 |
|---|---|
| Tax | $8,076 |
| Assessment | $301,590 |
Home facts updated by county records
Comparable Sales for 414 S Roosevelt Ave
Address | Distance | Property Type | Sold Price | Sold Date | Bed | Bath | Sqft |
|---|---|---|---|---|---|---|---|
0.13 | Single-Family Home | $500,000 | 07/21/23 | 3 | 2 | 1,662 | |
0.13 | Single-Family Home | $635,000 | 07/05/23 | 3 | 3 | 2,160 | |
0.35 | Single-Family Home | $459,000 | 02/21/24 | 3 | 2 | 1,580 | |
0.18 | Single-Family Home | $650,000 | 11/29/23 | 4 | 2 | 2,150 | |
0.23 | Single-Family Home | $640,000 | 04/25/24 | 3 | 3 | 1,875 | |
0.23 | Single-Family Home | $690,000 | 03/14/24 | 4 | 2 | 2,300 |
Assigned Schools
These are the assigned schools for 414 S Roosevelt Ave.
- Dryden Elementary School
- K-5
- Public
- 519 Students
7/10GreatSchools RatingParent Rating AverageThis school supports isnotreal LOL Free palastineParent Review6mo ago - South Middle School
- 6-8
- Public
- 832 Students
7/10GreatSchools RatingParent Rating AverageGreat school with awesome teachers and lots of after school activities including sports.Parent Review1mo ago - Prospect High School
- 9-12
- Public
- 2202 Students
9/10GreatSchools RatingParent Rating AverageWe have 4 person graduated from this school and 2 more will be graduated soon, happy to have it.Parent Review1y ago - Check out schools near 414 S Roosevelt Ave.
Check with the applicable school district prior to making a decision based on these schools. Learn more.
What Locals Say about Scarsdale
- Ghomstad4
- Resident
- 3y ago
"There are plenty of places to walk your dog- parks, spacious streets, other dog walkers, street lamps etc!"
- sam m. a.
- 9y ago
"Walk to: Metra, top schools, great restaurants, nationally acclaimed 5 star library! Great neighborhood perfect for families! "
- Iren C.
- 9y ago
"Just like Mayberry�.This block is members of the Scarsdale Property Association which includes tons of activities for kids and adults and a strong sense of community. Also very kid friendly street. Great way to have your kids attend one of the top ten high schools in Illinois!"
LGBTQ Local Legal Protections
LGBTQ Local Legal Protections

Based on information submitted to the MLS GRID as of 2024-02-07 09:06:36 PST. All data is obtained from various sources and may not have been verified by broker or MLS GRID. Supplied Open House Information is subject to change without notice. All information should be independently reviewed and verified for accuracy. Properties may or may not be listed by the office/agent presenting the information. Some IDX listings have been excluded from this website. Click here for more information
The listing broker’s offer of compensation is made only to participants of the MLS where the listing is filed.
The listing broker’s offer of compensation is made only to participants of the MLS where the listing is filed.
Homes for Rent Near 414 S Roosevelt Ave
Skip to last item
Skip to first item
Off Market Homes Near 414 S Roosevelt Ave
Skip to last item
- RE/MAX All Pro - St Charles, Closed
- @properties Christie's International Real Estate, Closed
- RE/MAX Properties Northwest, Closed
- Berkshire Hathaway HomeServices Chicago, Closed
- Century 21 Langos & Christian, Closed
- Caret Realty Inc, Closed
- Berkshire Hathaway HomeServices Chicago, Closed
- Keller Williams Thrive, Closed
- See more homes for sale inArlington HeightsTake a look
Skip to first item
414 S Roosevelt Ave, Arlington Heights, IL 60005 is a 3 bedroom, 2 bathroom, 1,375 sqft single-family home built in 1968. 414 S Roosevelt Ave is located in Scarsdale, Arlington Heights. This property is not currently available for sale. 414 S Roosevelt Ave was last sold on Sep 1, 2023 for $515,017 (8% higher than the asking price of $474,900). The current Trulia Estimate for 414 S Roosevelt Ave is $535,300.
