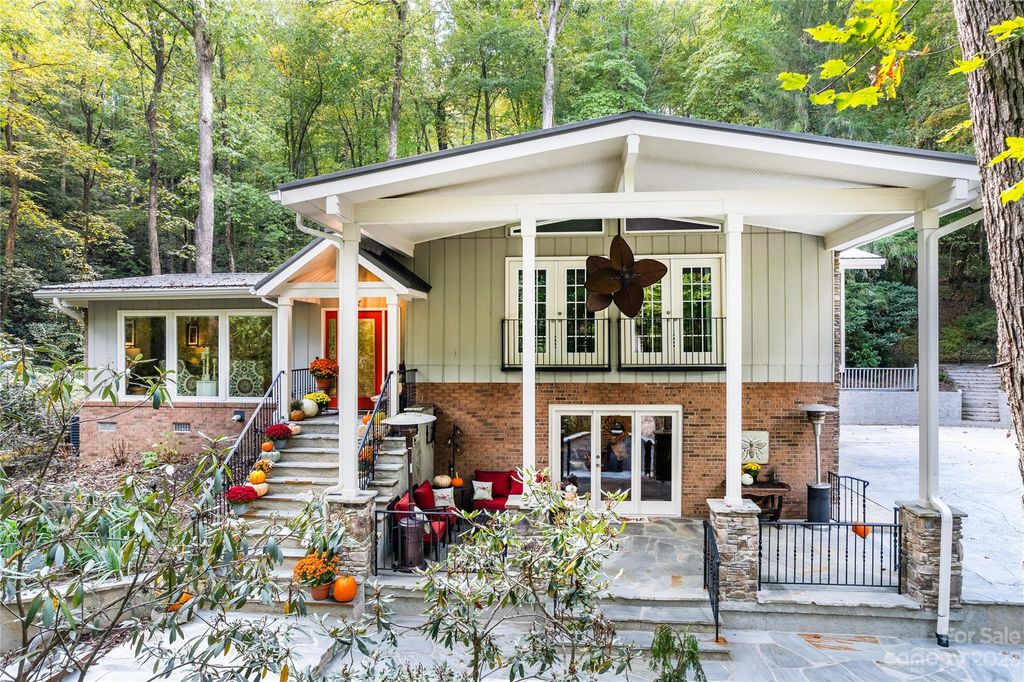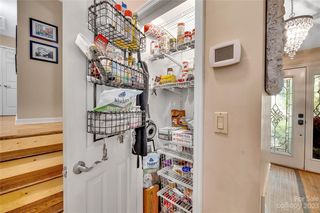


SOLDFEB 14, 2024
414 Glen Cannon Dr
Pisgah Forest, NC 28768
- 3 Beds
- 3 Baths
- 2,375 sqft (on 0.88 acres)
- 3 Beds
- 3 Baths
- 2,375 sqft (on 0.88 acres)
$620,000
Last Sold: Feb 14, 2024
2% below list $635K
$261/sqft
Est. Refi. Payment $3,588/mo*
$620,000
Last Sold: Feb 14, 2024
2% below list $635K
$261/sqft
Est. Refi. Payment $3,588/mo*
3 Beds
3 Baths
2,375 sqft
(on 0.88 acres)
Homes for Sale Near 414 Glen Cannon Dr
Skip to last item
- Allen Tate/Beverly-Hanks Brevard-Downtown
- Looking Glass Realty
- Allen Tate/Beverly-Hanks Brevard-Downtown
- See more homes for sale inPisgah ForestTake a look
Skip to first item
Local Information
© Google
-- mins to
Commute Destination
Description
This property is no longer available to rent or to buy. This description is from February 14, 2024
Just minutes from downtown Brevard, Pisgah National Forest entrance & Dupont State Park. Glen Cannon HOA has private hiking trails around Glen Cannon Falls. Roofed 2 story flagstone front porch. Flagstone continues to outer patio and stairs to main entry. Back patio continues with flagstone & custom cascading waterfall. You will feel as though you're living in a private forest. Basement level has large family room, fireplace, 2 closets & half bath. Enjoy the views from almost every room, Main level has open concept living, dining & kitchen spaces with vaulted ceilings. Kitchen has upgraded cabinets and stone counters. Enjoy the floor to ceiling windows to see both sides of your property. There are an additional 2 bedrooms with Juliet balconies and guest bath with closet storage. 2 more storage closets in hall. Primary has private roofed & screened balcony. 2 sink vanity with storage & separate vanity with chair & storage. Stunning views from every room. Oversized garage. MUST SEE!!
Home Highlights
Parking
Garage
Outdoor
No Info
A/C
Heating & Cooling
HOA
$8/Monthly
Price/Sqft
$261/sqft
Listed
180+ days ago
Home Details for 414 Glen Cannon Dr
Active Status |
|---|
MLS Status: Closed |
Interior Features |
|---|
Interior Details Basement: Basement Garage Door,Storage Space,Walk-Out AccessNumber of Rooms: 11Types of Rooms: Dining Room, Bedroom S, Bathroom Full, Laundry, Family Room, Living Room, Primary Bedroom, Bathroom Half, Kitchen |
Beds & Baths Number of Bedrooms: 3Main Level Bedrooms: 3Number of Bathrooms: 3Number of Bathrooms (full): 2Number of Bathrooms (half): 1 |
Dimensions and Layout Living Area: 2375 Square Feet |
Appliances & Utilities Utilities: Cable Connected, Electricity Connected, Gas, Underground Power Lines, Wired Internet AvailableAppliances: Convection Oven, Dishwasher, Disposal, Down Draft, Gas Cooktop, Gas Water Heater, Microwave, Refrigerator, Self Cleaning Oven, Wall OvenDishwasherDisposalLaundry: Laundry Room,Upper LevelMicrowaveRefrigerator |
Heating & Cooling Heating: Forced Air,Heat PumpHas CoolingAir Conditioning: Central Air,ElectricHas HeatingHeating Fuel: Forced Air |
Fireplace & Spa Fireplace: Gas, Gas Log, Gas Starter, Wood Burning |
Gas & Electric Has Electric on Property |
Windows, Doors, Floors & Walls Flooring: Laminate, Tile, Wood |
Levels, Entrance, & Accessibility Floors: Laminate, Tile, Wood |
View Has a ViewView: Winter |
Security Security: Smoke Detector(s) |
Exterior Features |
|---|
Exterior Home Features Roof: MetalFoundation: Crawl Space |
Parking & Garage Number of Garage Spaces: 2Number of Covered Spaces: 2No CarportHas a GarageNo Attached GarageHas Open ParkingParking Spaces: 2Parking: Driveway |
Frontage Waterfront: NoneResponsible for Road Maintenance: Publicly Maintained RoadRoad Surface Type: Asphalt, Concrete, Paved |
Water & Sewer Sewer: Septic Installed |
Surface & Elevation Elevation: 2000 FeetElevation: 2000Elevation Units: Feet |
Finished Area Finished Area (above surface): 1850Finished Area (below surface): 525 |
Property Information |
|---|
Year Built Year Built: 1969 |
Property Type / Style Property Type: ResidentialProperty Subtype: Single Family ResidenceArchitecture: Traditional |
Building Construction Materials: Brick Partial, Hard Stucco, Stone, Stone Veneer, WoodNot a New Construction |
Property Information Parcel Number: 8595596317000 |
Price & Status |
|---|
Price List Price: $635,000Price Per Sqft: $261/sqft |
Location |
|---|
Direction & Address City: Pisgah ForestCommunity: Glen Cannon |
School Information Elementary School: Pisgah ForestJr High / Middle School: BrevardHigh School: Brevard |
Building |
|---|
Building Area Building Area: 1850 Square Feet |
HOA |
|---|
HOA Name: Glen Cannon Community HOA AssociationHas an HOAHOA Fee: $100/Annually |
Lot Information |
|---|
Lot Area: 0.88 acres |
Listing Info |
|---|
Special Conditions: Standard |
Offer |
|---|
Listing Terms: Cash, Conventional |
Compensation |
|---|
Buyer Agency Commission: 3.0Buyer Agency Commission Type: %Sub Agency Commission: 3.0Sub Agency Commission Type: % |
Notes The listing broker’s offer of compensation is made only to participants of the MLS where the listing is filed |
Miscellaneous |
|---|
BasementMls Number: 4075421Attic: Pull Down StairsAttribution Contact: psummers@fisherrealtync.com |
Additional Information |
|---|
Mlg Can ViewMlg Can Use: IDX |
Last check for updates: about 11 hours ago
Listed by Pamela Summers
Fisher Realty - 10 Park Place
Bought with: Patrick Brooks, (828) 989-5175, Keller Williams Professionals
Source: Canopy MLS as distributed by MLS GRID, MLS#4075421

Price History for 414 Glen Cannon Dr
| Date | Price | Event | Source |
|---|---|---|---|
| 02/14/2024 | $620,000 | Sold | Canopy MLS as distributed by MLS GRID #4075421 |
| 01/06/2024 | $635,000 | PriceChange | Canopy MLS as distributed by MLS GRID #4075421 |
| 11/30/2023 | $649,000 | PriceChange | Canopy MLS as distributed by MLS GRID #4075421 |
| 10/29/2023 | $674,900 | PriceChange | Canopy MLS as distributed by MLS GRID #4075421 |
| 10/18/2023 | $685,000 | PriceChange | Canopy MLS as distributed by MLS GRID #4075421 |
| 10/06/2023 | $695,000 | Listed For Sale | Canopy MLS as distributed by MLS GRID #4075421 |
| 03/08/2017 | $328,000 | Sold | Canopy MLS as distributed by MLS GRID #3219022 |
| 12/24/2016 | $349,900 | Pending | Agent Provided |
| 10/11/2016 | $349,900 | Listed For Sale | Agent Provided |
Property Taxes and Assessment
| Year | 2022 |
|---|---|
| Tax | $2,230 |
| Assessment | $338,780 |
Home facts updated by county records
Comparable Sales for 414 Glen Cannon Dr
Address | Distance | Property Type | Sold Price | Sold Date | Bed | Bath | Sqft |
|---|---|---|---|---|---|---|---|
0.24 | Single-Family Home | $638,500 | 12/08/23 | 3 | 3 | 1,880 | |
0.12 | Single-Family Home | $650,000 | 07/21/23 | 3 | 2 | 1,970 | |
0.24 | Single-Family Home | $638,500 | 12/08/23 | 3 | 3 | 1,880 | |
0.73 | Single-Family Home | $571,060 | 11/06/23 | 3 | 3 | 3,198 | |
0.51 | Single-Family Home | $415,000 | 05/10/23 | 3 | 2 | 1,820 | |
0.87 | Single-Family Home | $550,000 | 08/22/23 | 3 | 4 | 2,432 | |
0.82 | Single-Family Home | $518,000 | 08/16/23 | 2 | 3 | 2,740 | |
0.86 | Single-Family Home | $715,000 | 05/25/23 | 3 | 3 | 3,090 |
Assigned Schools
These are the assigned schools for 414 Glen Cannon Dr.
- Brevard Elementary
- PK-5
- Public
- 520 Students
5/10GreatSchools RatingParent Rating AverageIncredible! Our first year here and both my children's teachers, the staff, and leadership exceeded all our expectations!Parent Review3y ago - Brevard Middle
- 6-8
- Public
- 527 Students
6/10GreatSchools RatingParent Rating AverageNo reviews available for this school. - Davidson River School
- 9-12
- Public
- 70 Students
1/10GreatSchools RatingParent Rating AverageMy school is, an amazing school. We're an alternative school and without this school my high school would have been ruined. They help you by giving you one on one help, and the teachers their will never give up. Davidson River literately rescued me. I think that if you have trouble in normal schools than Davidson River is the one too help. I also would thank everyone there for all the help they give everyday, what they do is so amazing. So thank you!Other Review10y ago - Check out schools near 414 Glen Cannon Dr.
Check with the applicable school district prior to making a decision based on these schools. Learn more.
What Locals Say about Pisgah Forest
- Bronson P.
- Resident
- 4y ago
"Our neighborhood is family friendly, close to town, and very scenic. Pisgah Forest/ Brevard is known for its outdoor activities. For instance. There’s Mt. biking, hiking, fishing, camping, parks, and many more recreational areas."
- Amy P.
- Resident
- 4y ago
"there is a lot crazy people in my neighborhood I hate it here I would not recommend it for kids their is lot of old people in my neighborhood"
- Suzanne
- Resident
- 5y ago
"It’s beautiful here and peaceful! The Mountains are gorgeous.i have lived here just a year and We are very pleased with the area and surrounding topography. Our neighborhood is quiet and very beautiful. "
- Shopavongal
- Resident
- 5y ago
"There are a lot of hills and no sidewalks in my neighborhood. However, it is very beautiful and tranquil. Most of the neighbors are friendly and a lot of them have pets of their own."
- Shopavongal
- Resident
- 5y ago
"Very peaceful, shady and beautiful. Wonderful, friendly neighbors. Lots of hills and gorgeous views. Great for walking dogs."
LGBTQ Local Legal Protections
LGBTQ Local Legal Protections

Based on information submitted to the MLS GRID as of 2024-01-24 10:55:15 PST. All data is obtained from various sources and may not have been verified by broker or MLS GRID. Supplied Open House Information is subject to change without notice. All information should be independently reviewed and verified for accuracy. Properties may or may not be listed by the office/agent presenting the information. Some IDX listings have been excluded from this website. Click here for more information
The Listing Brokerage’s offer of compensation is made only to participants of the MLS where the listing is filed and to participants of an MLS subject to a data-access agreement with Canopy MLS.
The Listing Brokerage’s offer of compensation is made only to participants of the MLS where the listing is filed and to participants of an MLS subject to a data-access agreement with Canopy MLS.
Homes for Rent Near 414 Glen Cannon Dr
Skip to last item
Skip to first item
Off Market Homes Near 414 Glen Cannon Dr
Skip to last item
- Allen Tate/Beverly-Hanks Brevard-Downtown
- Allen Tate/Beverly-Hanks Brevard-Downtown
- Premier Sotheby’s International Realty
- See more homes for sale inPisgah ForestTake a look
Skip to first item
414 Glen Cannon Dr, Pisgah Forest, NC 28768 is a 3 bedroom, 3 bathroom, 2,375 sqft single-family home built in 1969. This property is not currently available for sale. 414 Glen Cannon Dr was last sold on Feb 14, 2024 for $620,000 (2% lower than the asking price of $635,000). The current Trulia Estimate for 414 Glen Cannon Dr is $624,000.
