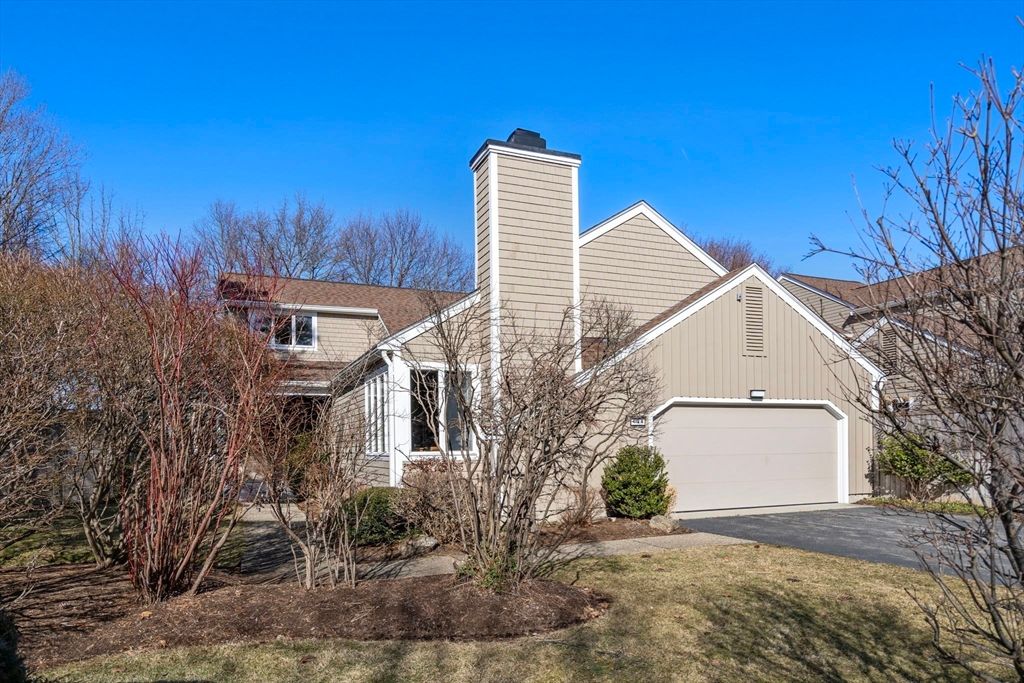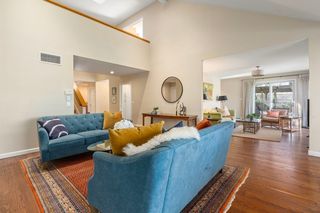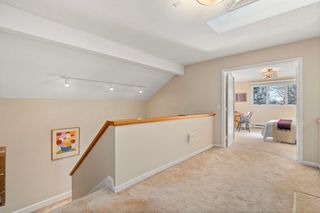


SOLDMAR 27, 2024
413 Dedham St #A
Newton, MA 02459
Newton Upper Falls- 3 Beds
- 3 Baths
- 3,095 sqft (on 28.49 acres)
- 3 Beds
- 3 Baths
- 3,095 sqft (on 28.49 acres)
$2,263,000
Last Sold: Mar 27, 2024
1% over list $2.25M
$731/sqft
Est. Refi. Payment $14,072/mo*
$2,263,000
Last Sold: Mar 27, 2024
1% over list $2.25M
$731/sqft
Est. Refi. Payment $14,072/mo*
3 Beds
3 Baths
3,095 sqft
(on 28.49 acres)
Homes for Sale Near 413 Dedham St #A
Skip to last item
- Mingzong Zou, Berkshire Hathaway HomeServices Commonwealth Real Estate
- Mingzong Zou, Berkshire Hathaway HomeServices Commonwealth Real Estate
- David Gordon, Coldwell Banker Realty - Newton
- Anthony Bruno, Gibson Sotheby's International Realty
- Caroline Verdini, Lamacchia Realty, Inc.
- Richard Sewall, Barron Realty
- Joseph T. Fleming, JT Fleming & Company
- Rachel Hillman Foy, Hillman Homes
- See more homes for sale inNewtonTake a look
Skip to first item
Local Information
© Google
-- mins to
Commute Destination
Description
This property is no longer available to rent or to buy. This description is from March 27, 2024
Presenting a rare opportunity to own this magnificent home in The Gables. Experience both luxury & privacy in this quiet end-unit encircled w/a large brick patio, pergola & delightful gardens. The breathtaking, open LR/DR features cathedral ceilings, glass doors for access & views of the seasonal greenery & blooms. A new gourmet kitchen features a dining area, island, granite, ss appliances & abundant cabinet space. The neighboring FR is an ideal place to relax & unwind. Find sanctuary in the spacious 1st flr primary bedroom w/ 2 walk-in closets & a new luxurious bath. The light-filled fireplaced office is an ideal workspace. Upstairs a loft-style 2nd floor includes 2 bedrooms plus full bath.. Exceptionally sited home w/the added convenience of an attached 2-car garage. Amenities include pool, tennis courts, clubhouse & award winning grounds. Come indulge in the elegance of this exceptional home! Convenient to shops, restaurants and major highways.
Home Highlights
Parking
2 Car Garage
Outdoor
Patio, Deck
A/C
Heating & Cooling
HOA
$1,952/Monthly
Price/Sqft
$731/sqft
Listed
43 days ago
Home Details for 413 Dedham St #A
Interior Features |
|---|
Interior Details Number of Rooms: 7Types of Rooms: Master Bedroom, Bedroom 2, Bedroom 3, Master Bathroom, Bathroom 1, Bathroom 2, Bathroom 3, Dining Room, Family Room, Kitchen, Living Room, Office |
Beds & Baths Number of Bedrooms: 3Number of Bathrooms: 3Number of Bathrooms (full): 2Number of Bathrooms (half): 1 |
Dimensions and Layout Living Area: 3095 Square Feet |
Appliances & Utilities Utilities: for Gas Range, for Electric Oven, for Electric Dryer, Washer Hookup, Icemaker ConnectionLaundry: First Floor,In Unit,Electric Dryer Hookup,Washer Hookup |
Heating & Cooling Heating: Baseboard,Electric Baseboard,Natural Gas,Electric,Unit Control,Hydro Air,Fireplace(s)Has CoolingAir Conditioning: Central AirHas HeatingHeating Fuel: Baseboard |
Fireplace & Spa Number of Fireplaces: 1Has a FireplaceNo Spa |
Windows, Doors, Floors & Walls Window: PictureDoor: French DoorsFlooring: Wood, Tile, Carpet, Flooring - HardwoodCommon Walls: End Unit |
Levels, Entrance, & Accessibility Number of Stories: 2Entry Location: Unit Placement(Street)Floors: Wood, Tile, Carpet, Flooring Hardwood |
Security Security: Security Gate, Security System |
Exterior Features |
|---|
Exterior Home Features Roof: ShinglePatio / Porch: Deck - Wood, PatioFencing: FencedExterior: Deck - Wood, Patio, Decorative Lighting, Fenced Yard, Garden, Professional LandscapingGarden |
Parking & Garage Number of Garage Spaces: 2Number of Covered Spaces: 2No CarportHas a GarageHas an Attached GarageHas Open ParkingParking Spaces: 4Parking: Attached,Garage Door Opener,Off Street,Paved |
Pool Pool: Association, In Ground |
Frontage Not on Waterfront |
Water & Sewer Sewer: Public Sewer |
Property Information |
|---|
Year Built Year Built: 1984 |
Property Type / Style Property Type: ResidentialProperty Subtype: Condominium, TownhouseStructure Type: TownhouseArchitecture: Townhouse |
Building Building Name: The GablesConstruction Materials: FrameDoes Not Include Home Warranty |
Property Information Not Included in Sale: Toto Toilet Frame In 1st Floor Primary Bedroom Bath Is Excluded From Sale.Parcel Number: S:83 B:036 L:0003DE, 707861 |
Price & Status |
|---|
Price List Price: $2,250,000Price Per Sqft: $731/sqft |
Status Change & Dates Off Market Date: Mon Feb 26 2024 |
Active Status |
|---|
MLS Status: Sold |
Location |
|---|
Direction & Address City: Newton |
School Information Elementary School: CountrysideJr High / Middle School: BrownHigh School: Newton South |
Building |
|---|
Building Area Building Area: 3095 Square Feet |
Community |
|---|
Community Features: Public Transportation, Shopping, Pool, Tennis Court(s), Park, Walk/Jog Trails, Golf, Medical Facility, Bike Path, Conservation Area, Highway Access, House of Worship, Private School, Public School, UniversityNot Senior Community |
HOA |
|---|
HOA Fee Includes: Insurance, Maintenance Structure, Road Maintenance, Maintenance Grounds, Snow RemovalHas an HOAHOA Fee: $1,952/Monthly |
Lot Information |
|---|
Lot Area: 28.4862 Acres |
Offer |
|---|
Contingencies: Pending P&S |
Energy |
|---|
Energy Efficiency Features: Thermostat |
Compensation |
|---|
Buyer Agency Commission: 2.5Buyer Agency Commission Type: %Transaction Broker Commission: 0Transaction Broker Commission Type: % |
Notes The listing broker’s offer of compensation is made only to participants of the MLS where the listing is filed |
Miscellaneous |
|---|
BasementMls Number: 73202272Compensation Based On: Gross/Full Sale Price |
Additional Information |
|---|
HOA Amenities: Pool,Tennis Court(s),Clubroom |
Last check for updates: 1 day ago
Listed by Ilene Solomon
Coldwell Banker Realty - Newton
Karyn Moffa
Bought with: Debby Belt, Hammond Residential Real Estate
Source: MLS PIN, MLS#73202272
Price History for 413 Dedham St #A
| Date | Price | Event | Source |
|---|---|---|---|
| 03/27/2024 | $2,263,000 | Sold | MLS PIN #73202272 |
| 02/21/2024 | $2,250,000 | Contingent | MLS PIN #73202272 |
| 02/14/2024 | $2,250,000 | Listed For Sale | MLS PIN #73202272 |
| 12/16/2016 | $1,300,000 | Sold | N/A |
| 09/21/2016 | $1,259,800 | Listed For Sale | Agent Provided |
Property Taxes and Assessment
| Year | 2023 |
|---|---|
| Tax | $16,312 |
| Assessment | $1,602,400 |
Home facts updated by county records
Comparable Sales for 413 Dedham St #A
Address | Distance | Property Type | Sold Price | Sold Date | Bed | Bath | Sqft |
|---|---|---|---|---|---|---|---|
0.05 | Townhouse | $2,000,000 | 09/13/23 | 3 | 4 | 4,239 | |
0.04 | Townhouse | $1,750,000 | 12/01/23 | 2 | 3 | 1,907 | |
0.48 | Townhouse | $2,375,000 | 07/03/23 | 4 | 5 | 4,768 | |
0.59 | Townhouse | $2,800,000 | 08/07/23 | 3 | 5 | 4,700 | |
0.48 | Townhouse | $1,075,000 | 07/12/23 | 3 | 4 | 2,090 | |
0.56 | Townhouse | $955,000 | 07/21/23 | 3 | 3 | 2,000 | |
0.46 | Townhouse | $816,000 | 06/26/23 | 3 | 3 | 1,855 | |
1.26 | Townhouse | $2,200,000 | 02/08/24 | 4 | 4 | 4,182 | |
1.09 | Townhouse | $1,562,000 | 12/15/23 | 3 | 4 | 2,875 |
Assigned Schools
These are the assigned schools for 413 Dedham St #A.
- Charles E Brown Middle School
- 6-8
- Public
- 794 Students
8/10GreatSchools RatingParent Rating AverageBrown has a program for kids on the autism spectrum, which is mainstream with help in social skills, organization and more. My son has been in the program for three years and is thriving. The counselors are passionate and committed. This has been a great experience for us.Other Review7y ago - Countryside Elementary School
- K-5
- Public
- 369 Students
8/10GreatSchools RatingParent Rating AverageThis school is very seggregated. The community here is educated and arrogant with limited tolerance towards diversity. Though in theoritical terms diversity is important in reality it is a farce.Parent Review6y ago - Newton South High School
- 9-12
- Public
- 1869 Students
8/10GreatSchools RatingParent Rating AveragePossibly the worst school in MA for the COVID response, as it is still going on. So many teachers are absent every day. Up to 45 teachers are absence each day, some for weeks at a time. Actually disgraceful. Some teachers are good, and they care. But there seems to be no rules for how many days teachers can be absent (and this is over 3 years). Some classes also dont teach content related to the class, but rather social issuesParent Review1y ago - Check out schools near 413 Dedham St #A.
Check with the applicable school district prior to making a decision based on these schools. Learn more.
Neighborhood Overview
Neighborhood stats provided by third party data sources.
What Locals Say about Newton Upper Falls
- Eugen J.
- Prev. Resident
- 1y ago
"The area is known for its picturesque New England-style homes, tree-lined streets, and friendly community. The neighborhood is also home to the beautiful Upper Falls Greenway, which offers residents a peaceful spot to take a walk or have a picnic."
- Trulia User
- Prev. Resident
- 1y ago
"I like living here, it is convenient, quiet and nice, the people are friendly They organize town events "
- Trulia User
- Resident
- 2y ago
"while I would like more than one event, there is a nice street fair each summer that's good for kids. "
- Trulia User
- Resident
- 2y ago
"massive dog park where there are lots of friendly dogs and owners (say hi to spike) and great small trails for dogs, "
- Trulia User
- Resident
- 2y ago
"I live in a gated community of townhouses with a pool, club house and tennis. Safe and quiet. Easy to get to Newton Centre and Boston. "
- Yogeshreddy
- Resident
- 3y ago
"Safe, kid friendly neighborhood. Suburban feel but close to many locations. Easy access to highways. "
- Rita N.
- Resident
- 3y ago
"My neighborhood is a great place to live and raise kids too, i can highly recommend it to whoever is looking for an extraordinary place to live and build a family"
- Thomas O.
- Resident
- 3y ago
"there's a park across the street that has regularly organized lacrosse, baseball ,and basketball games from mid spring to late fall. plus mothers and children walking and and others exercising. "
- Bvasquezsolis
- Resident
- 4y ago
"It’s not very community oriented. I have lived here all my life and that is something it lacks a lot of. "
- Gustavo P.
- Resident
- 5y ago
"It is quiete and the street is not too busy. The neighborhood is good and friendly. It is a safe area, I do feel comfortable living here in Newton."
- Flrunyon
- Resident
- 5y ago
"This neighborhood is walking distance to Green Line T, two bus routes, Also close to Commuter Rail. Driving commute to downtown is easy. Location is very close to major highways north/south and east/west. "
- Gustavo P.
- Resident
- 5y ago
" Nice Residential areas more than comercial. It is safe and clean. Does have good school system private and public, hotels and near hospitals."
- Kay M.
- Resident
- 5y ago
"Dog owners have ample places where their pups can run free."
- Kay M.
- Resident
- 5y ago
"Newton Upper Falls is the oldest village in Newton. It's a former mill town, and you can still experience the falls from Hemlock Gorge and Echo Bridge. The architecture is unique, with some streets still only as wide as the cow paths of the past. The people living in Upper Falls are diverse, neighborly, and proud of their village. We have our own area council, newsletter, and annual Feast of the Falls. We have an art exhibit on our own Greenway, and, in the summer, a piano outdoors for people to play."
- Kay M.
- Resident
- 5y ago
"The commute can be challenging. Especially since Newton is intent on developing the area. Traffic will only increase in the future."
- Kay M.
- Resident
- 5y ago
"Parents already know that Upper Falls is an inexpensive way to get into the Newton public school system. That is why people of all economic backgrounds flock to Upper Falls."
- Ann C.
- Resident
- 5y ago
"I've lived here for 3 years. The neighbors are friendly and look out for each other. Plenty of shops and restaurants and convenient to the T."
- Michael C.
- Resident
- 6y ago
"It’s too expensive. Newton is pricing out the middle class. The traffic is a bit much. Housing sucks. "
- Mrcanick
- Resident
- 6y ago
"It's a very friendly area that is convenient to parks, swimming lake, walking paths, stores, restaurants, and rapid transit into Boston."
LGBTQ Local Legal Protections
LGBTQ Local Legal Protections
The property listing data and information set forth herein were provided to MLS Property Information Network, Inc. from third party sources, including sellers, lessors and public records, and were compiled by MLS Property Information Network, Inc. The property listing data and information are for the personal, non commercial use of consumers having a good faith interest in purchasing or leasing listed properties of the type displayed to them and may not be used for any purpose other than to identify prospective properties which such consumers may have a good faith interest in purchasing or leasing. MLS Property Information Network, Inc. and its subscribers disclaim any and all representations and warranties as to the accuracy of the property listing data and information set forth herein.
The listing broker’s offer of compensation is made only to participants of the MLS where the listing is filed.
The listing broker’s offer of compensation is made only to participants of the MLS where the listing is filed.
Homes for Rent Near 413 Dedham St #A
Skip to last item
Skip to first item
Off Market Homes Near 413 Dedham St #A
Skip to last item
- Michael Yankovski, Saga Partners, MA, LLC
- Brian J. Fitzpatrick, Coldwell Banker Realty - Waltham
- Fleet Homes Group, Keller Williams Realty
- Maggie Gold Seelig, MGS Group Real Estate LTD - Wellesley
- Kendall Green Luce Team, Compass
- Judy Korzenowski, Coldwell Banker Realty - Newton
- Jennifer Epstein, Coldwell Banker Realty - Wellesley
- David Shapiro, Keller Williams Realty
- Deborah M. Gordon, Coldwell Banker Realty - Brookline
- See more homes for sale inNewtonTake a look
Skip to first item
413 Dedham St #A, Newton, MA 02459 is a 3 bedroom, 3 bathroom, 3,095 sqft townhouse built in 1984. 413 Dedham St #A is located in Newton Upper Falls, Newton. This property is not currently available for sale. 413 Dedham St #A was last sold on Mar 27, 2024 for $2,263,000 (1% higher than the asking price of $2,250,000). The current Trulia Estimate for 413 Dedham St #A is $2,282,000.
