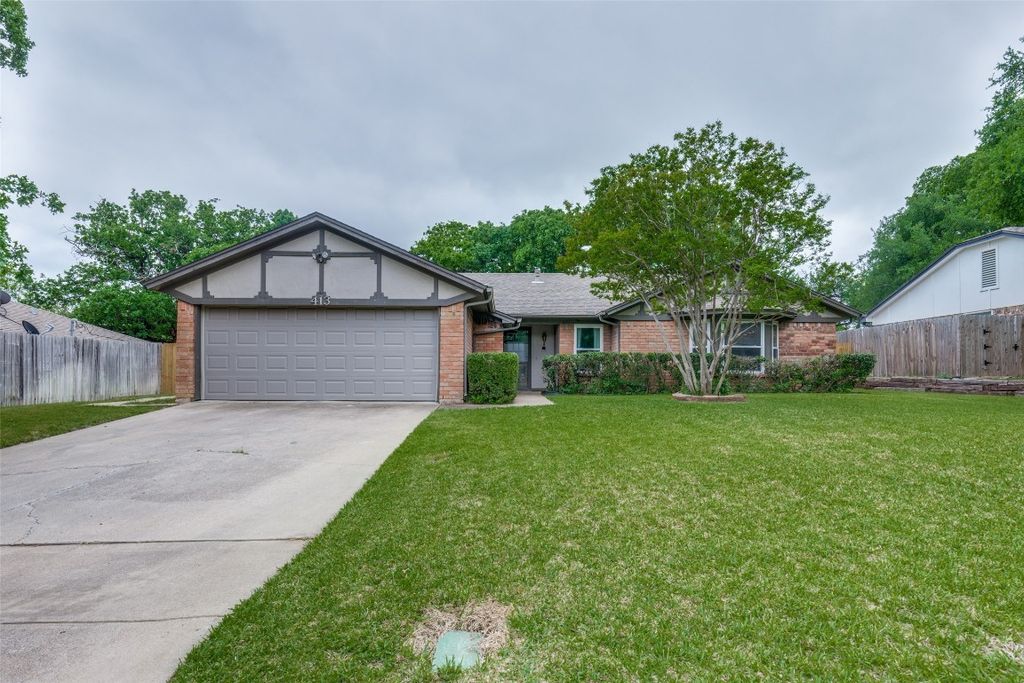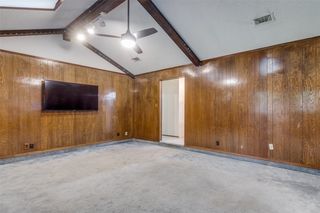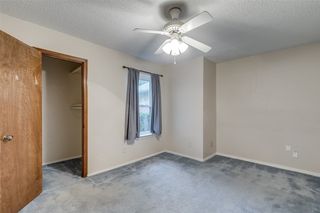


UNDER CONTRACT
413 Concord Dr
Hurst, TX 76054
Mayfair North- 3 Beds
- 2 Baths
- 1,721 sqft
- 3 Beds
- 2 Baths
- 1,721 sqft
3 Beds
2 Baths
1,721 sqft
Local Information
© Google
-- mins to
Commute Destination
Description
Nestled in the sought-after Mayfair North neighborhood, this 3 bedroom, 2 bathroom home is located within the desirable HEB school district. Its thoughtfully designed floorplan features a spacious living area, kitchen with breakfast area and separate dining room. The primary suite offers an ensuite bathroom, complete with dual sinks, a jetted tub, separate shower, and walk-in closets. Outside, a large backyard featuring a covered patio and 2 storage sheds, surrounded by mature trees, provides an ideal setting for outdoor living and entertaining. This home balances suburban comfort and urban convenience, conveniently located with easy access to highways and DFW Airport.
Home Highlights
Parking
2 Car Garage
Outdoor
Yes
A/C
Heating & Cooling
HOA
None
Price/Sqft
$200
Listed
12 days ago
Home Details for 413 Concord Dr
Interior Features |
|---|
Interior Details Number of Rooms: 7Types of Rooms: Kitchen, Living Room, Breakfast Room Nook, Master Bedroom, Bedroom, Dining Room |
Beds & Baths Number of Bedrooms: 3Number of Bathrooms: 2Number of Bathrooms (full): 2 |
Dimensions and Layout Living Area: 1721 Square Feet |
Appliances & Utilities Utilities: Natural Gas Available, Separate Meters, Underground Utilities, Water Available, Cable AvailableAppliances: Dishwasher, Electric Cooktop, Electric Oven, Disposal, Gas Water Heater, Vented Exhaust FanDishwasherDisposal |
Heating & Cooling Heating: Natural GasHas CoolingAir Conditioning: Central AirHas HeatingHeating Fuel: Natural Gas |
Fireplace & Spa Number of Fireplaces: 1Fireplace: Gas Log, Gas Starter, Wood BurningHas a Fireplace |
Windows, Doors, Floors & Walls Window: Bay Window(s), Skylight(s)Flooring: Carpet, Ceramic Tile, Laminate, Vinyl |
Levels, Entrance, & Accessibility Stories: 1Levels: OneFloors: Carpet, Ceramic Tile, Laminate, Vinyl |
Exterior Features |
|---|
Exterior Home Features Roof: CompositionPatio / Porch: CoveredFencing: WoodExterior: Rain Gutters, StorageFoundation: Slab |
Parking & Garage Number of Garage Spaces: 2Number of Covered Spaces: 2No CarportHas a GarageHas an Attached GarageParking Spaces: 2Parking: Door-Multi |
Days on Market |
|---|
Days on Market: 12 |
Property Information |
|---|
Year Built Year Built: 1977 |
Property Type / Style Property Type: ResidentialProperty Subtype: Single Family ResidenceStructure Type: HouseArchitecture: Traditional,Detached |
Building Construction Materials: BrickNot Attached Property |
Property Information Parcel Number: 01670107 |
Price & Status |
|---|
Price List Price: $345,000Price Per Sqft: $200 |
Status Change & Dates Possession Timing: Close Of Escrow |
Active Status |
|---|
MLS Status: Active Under Contract |
Media |
|---|
Location |
|---|
Direction & Address City: HurstCommunity: Mayfair North Addition |
School Information Elementary School: ShadyoaksElementary School District: Hurst-Euless-Bedford ISDJr High / Middle School District: Hurst-Euless-Bedford ISDHigh School: BellHigh School District: Hurst-Euless-Bedford ISD |
Agent Information |
|---|
Listing Agent Listing ID: 20589859 |
Community |
|---|
Community Features: Curbs |
HOA |
|---|
No HOA |
Lot Information |
|---|
Lot Area: 9199.872 sqft |
Listing Info |
|---|
Special Conditions: Standard |
Compensation |
|---|
Buyer Agency Commission: 3Buyer Agency Commission Type: % |
Notes The listing broker’s offer of compensation is made only to participants of the MLS where the listing is filed |
Miscellaneous |
|---|
Mls Number: 20589859Living Area Range Units: Square FeetZillow Contingency Status: Under ContractAttribution Contact: 817-381-5476 |
Additional Information |
|---|
Curbs |
Last check for updates: about 21 hours ago
Listing courtesy of Lauren Cannon 0683440, (817) 381-5476
Guidepost Realty
Source: NTREIS, MLS#20589859
Price History for 413 Concord Dr
| Date | Price | Event | Source |
|---|---|---|---|
| 04/22/2024 | $345,000 | Contingent | NTREIS #20589859 |
| 04/17/2024 | $345,000 | Listed For Sale | NTREIS #20589859 |
| 09/15/2016 | $166,345 | ListingRemoved | Agent Provided |
| 08/22/2016 | $166,345 | Pending | Agent Provided |
| 08/20/2016 | $166,345 | Listed For Sale | Agent Provided |
Similar Homes You May Like
Skip to last item
Skip to first item
New Listings near 413 Concord Dr
Skip to last item
Skip to first item
Property Taxes and Assessment
| Year | 2023 |
|---|---|
| Tax | $6,049 |
| Assessment | $301,951 |
Home facts updated by county records
Comparable Sales for 413 Concord Dr
Address | Distance | Property Type | Sold Price | Sold Date | Bed | Bath | Sqft |
|---|---|---|---|---|---|---|---|
0.13 | Single-Family Home | - | 06/21/23 | 3 | 2 | 1,709 | |
0.10 | Single-Family Home | - | 01/17/24 | 4 | 2 | 1,737 | |
0.18 | Single-Family Home | - | 06/16/23 | 3 | 2 | 1,606 | |
0.20 | Single-Family Home | - | 07/10/23 | 3 | 2 | 1,888 | |
0.20 | Single-Family Home | - | 11/02/23 | 3 | 2 | 1,845 | |
0.24 | Single-Family Home | - | 05/12/23 | 3 | 2 | 1,725 | |
0.21 | Single-Family Home | - | 08/02/23 | 3 | 2 | 1,865 | |
0.27 | Single-Family Home | - | 04/24/24 | 3 | 2 | 1,698 | |
0.22 | Single-Family Home | - | 05/31/23 | 3 | 2 | 1,432 | |
0.23 | Single-Family Home | - | 04/26/24 | 3 | 2 | 1,473 |
What Locals Say about Mayfair North
- Dk_hartmann
- Resident
- 4y ago
"A lot of neighbors have dogs - we had dog before - Chisholm Park is a dog paradise - what is not to like for dog owners in this neighborhood."
- Laura A.
- Resident
- 4y ago
"You might not like that your neighbors expect you to be responsible with your pets. Pick up their poop and keep them on a leash. It's the law. "
- Dk_hartmann
- Resident
- 4y ago
"25 minutes to Dallas and 15 minutes to FOrt Worth. The perfect location in the western metroplex area. "
LGBTQ Local Legal Protections
LGBTQ Local Legal Protections
Lauren Cannon, Guidepost Realty
IDX information is provided exclusively for personal, non-commercial use, and may not be used for any purpose other than to identify prospective properties consumers may be interested in purchasing. Information is deemed reliable but not guaranteed.
The listing broker’s offer of compensation is made only to participants of the MLS where the listing is filed.
The listing broker’s offer of compensation is made only to participants of the MLS where the listing is filed.
413 Concord Dr, Hurst, TX 76054 is a 3 bedroom, 2 bathroom, 1,721 sqft single-family home built in 1977. 413 Concord Dr is located in Mayfair North, Hurst. This property is currently available for sale and was listed by NTREIS on Apr 17, 2024. The MLS # for this home is MLS# 20589859.
