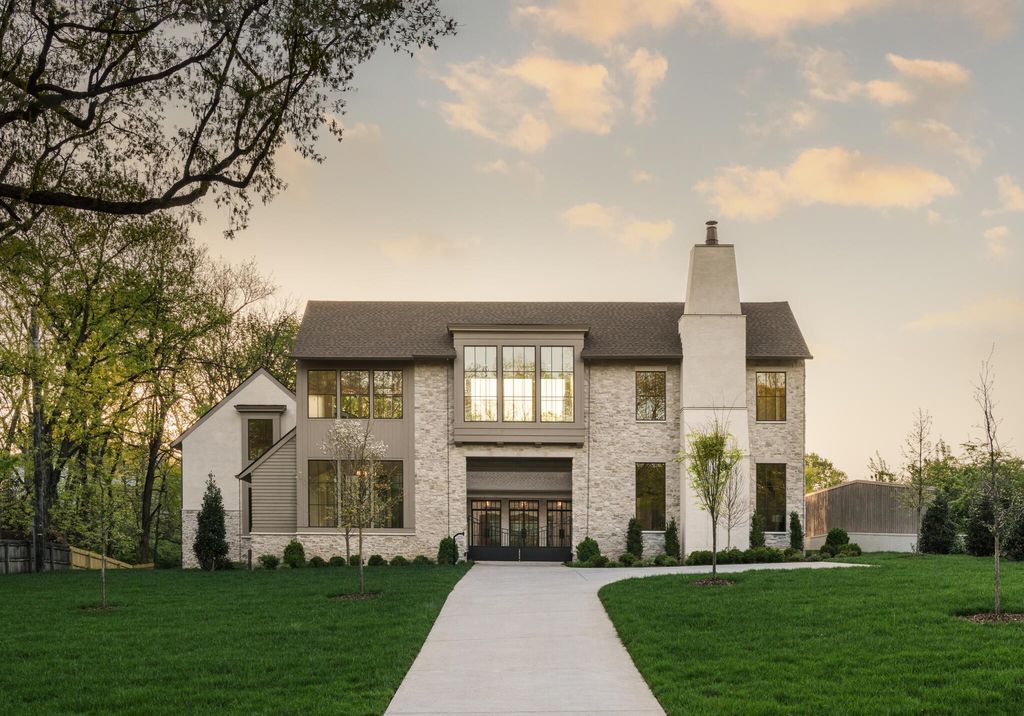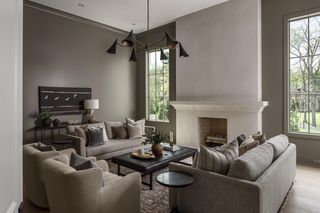


FOR SALEOPEN SUN, 2-4PMNEW CONSTRUCTION1.03 ACRES
4128 Wallace Ln
Nashville, TN 37215
Green Hills- 5 Beds
- 6 Baths
- 8,222 sqft (on 1.03 acres)
- 5 Beds
- 6 Baths
- 8,222 sqft (on 1.03 acres)
5 Beds
6 Baths
8,222 sqft
(on 1.03 acres)
We estimate this home will sell faster than 82% nearby.
Local Information
© Google
-- mins to
Commute Destination
Description
This European transitional home designed by Craftsman Residential delivers a fresh architectural perspective on one of Green Hill’s best neighborhood streets. Predominantly stone facade features a porte cochere gated entry into a cobblestone lined motor court with 3-car garage & 5 sets of french doors illuminated with 7 gas lanterns. Inside, you'll find an expansive flagstone foyer opening into great room w/ white oak beams lining the ceiling & 2-island kitchen with Wolf/Sub Zero appliances w/ custom hood. Screened back porch w/ fireplace overlooks the sod & tree filled backyard. Spacious primary suite includes bath w/ heated floors, custom designed closet & ensuite access to 1st floor laundry. Just off primary suite is den w/fireplace leading out to porte cochere & connected but separate guest quarters. Upstairs, 3 bedrooms w/ ensuite bathrooms are complemented by 7 defined spaces - gym, media room, rec room, kids den, 2nd Laundry. Scan QR code for info. Open House Sunday 4/28 2-4pm
Open House
Sunday, April 28
2:00 PM to 4:00 PM
Home Highlights
Parking
3 Car Garage
Outdoor
Porch, Patio
A/C
Heating & Cooling
HOA
None
Price/Sqft
$669
Listed
10 days ago
Home Details for 4128 Wallace Ln
Active Status |
|---|
MLS Status: Active |
Interior Features |
|---|
Interior Details Basement: Crawl SpaceNumber of Rooms: 9Types of Rooms: Bedroom 4, Bonus Room, Den, Bedroom 1, Bedroom 2, Bedroom 3, Dining Room, Kitchen, Living RoomWet Bar |
Beds & Baths Number of Bedrooms: 5Main Level Bedrooms: 2Number of Bathrooms: 6Number of Bathrooms (full): 5Number of Bathrooms (half): 1 |
Dimensions and Layout Living Area: 8222 Square Feet |
Appliances & Utilities Utilities: Water AvailableAppliances: Dishwasher, Disposal, Freezer, Ice Maker, Microwave, Refrigerator, Tankless Water HeaterDishwasherDisposalMicrowaveRefrigerator |
Heating & Cooling Heating: Central,ENERGY STAR Qualified EquipmentHas CoolingAir Conditioning: ElectricHas HeatingHeating Fuel: Central |
Fireplace & Spa Number of Fireplaces: 3Fireplace: InsertHas a Fireplace |
Gas & Electric Has Electric on Property |
Windows, Doors, Floors & Walls Flooring: Wood, Tile |
Levels, Entrance, & Accessibility Stories: 2Levels: TwoFloors: Wood, Tile |
View No View |
Security Security: Security Gate, Smoke Detector(s) |
Exterior Features |
|---|
Exterior Home Features Roof: ShinglePatio / Porch: Covered Porch, Screened PatioFencing: PartialNo Private Pool |
Parking & Garage Number of Garage Spaces: 3Number of Covered Spaces: 3Open Parking Spaces: 4No CarportHas a GarageHas an Attached GarageHas Open ParkingParking Spaces: 7Parking: Attached,Concrete,Driveway,Garage Door Opener |
Frontage Not on Waterfront |
Water & Sewer Sewer: Public Sewer |
Finished Area Finished Area (above surface): 8222 Square Feet |
Days on Market |
|---|
Days on Market: 10 |
Property Information |
|---|
Year Built Year Built: 2024Year Renovated: 2024 |
Property Type / Style Property Type: ResidentialProperty Subtype: Single Family Residence, Residential |
Building Construction Materials: Hardboard Siding, Stone, Spray Foam InsulationIs a New ConstructionNot Attached Property |
Property Information Parcel Number: 11616014900 |
Price & Status |
|---|
Price List Price: $5,499,000Price Per Sqft: $669 |
Status Change & Dates Possession Timing: Close Of Escrow |
Location |
|---|
Direction & Address City: NashvilleCommunity: Green Hills |
School Information Elementary School: Julia Green ElementaryJr High / Middle School: John Trotwood Moore MiddleHigh School: Hillsboro Comp High School |
Agent Information |
|---|
Listing Agent Listing ID: 2643968 |
Building |
|---|
Building Area Building Area: 8222 Square Feet |
Community |
|---|
Not Senior Community |
Lot Information |
|---|
Lot Area: 1.03 Acres |
Listing Info |
|---|
Special Conditions: Standard |
Energy |
|---|
Energy Efficiency Features: Windows |
Compensation |
|---|
Buyer Agency Commission: 3Buyer Agency Commission Type: % |
Notes The listing broker’s offer of compensation is made only to participants of the MLS where the listing is filed |
Miscellaneous |
|---|
Mls Number: 2643968 |
Additional Information |
|---|
Mlg Can ViewMlg Can Use: IDX |
Last check for updates: about 12 hours ago
Listing Provided by: Tim Kyne, (615) 525-7498
Keller Williams Realty, (615) 425-3600
Molly Mason, (615) 618-8311
Keller Williams Realty, (615) 425-3600
Source: RealTracs MLS as distributed by MLS GRID, MLS#2643968

Price History for 4128 Wallace Ln
| Date | Price | Event | Source |
|---|---|---|---|
| 04/17/2024 | $5,499,000 | Listed For Sale | RealTracs MLS as distributed by MLS GRID #2643968 |
| 10/04/2021 | $950,000 | Sold | N/A |
| 07/20/1994 | $176,000 | Sold | N/A |
Similar Homes You May Like
Skip to last item
Skip to first item
New Listings near 4128 Wallace Ln
Skip to last item
Skip to first item
Property Taxes and Assessment
| Year | 2023 |
|---|---|
| Tax | |
| Assessment | $660,000 |
Home facts updated by county records
Comparable Sales for 4128 Wallace Ln
Address | Distance | Property Type | Sold Price | Sold Date | Bed | Bath | Sqft |
|---|---|---|---|---|---|---|---|
0.20 | Single-Family Home | $1,650,000 | 12/20/23 | 5 | 5 | 4,602 | |
0.25 | Single-Family Home | $2,800,000 | 03/05/24 | 5 | 8 | 6,750 | |
0.27 | Single-Family Home | $3,750,000 | 03/19/24 | 5 | 6 | 5,858 | |
0.22 | Single-Family Home | $3,600,000 | 12/12/23 | 5 | 6 | 6,287 | |
0.21 | Single-Family Home | $2,290,000 | 11/29/23 | 5 | 6 | 5,761 | |
0.25 | Single-Family Home | $2,250,000 | 04/05/24 | 5 | 6 | 4,706 | |
0.25 | Single-Family Home | $3,950,000 | 05/15/23 | 5 | 6 | 6,482 | |
0.30 | Single-Family Home | $2,370,000 | 05/07/23 | 5 | 6 | 5,579 | |
0.22 | Single-Family Home | $3,225,000 | 07/18/23 | 3 | 5 | 5,574 | |
0.46 | Single-Family Home | $2,400,000 | 05/10/23 | 5 | 6 | 4,809 |
Neighborhood Overview
Neighborhood stats provided by third party data sources.
What Locals Say about Green Hills
- Megrochau
- 10y ago
"Beautiful Green Hills neighborhood, close to everything"
LGBTQ Local Legal Protections
LGBTQ Local Legal Protections
Tim Kyne, Keller Williams Realty

Based on information submitted to the MLS GRID as of 2024-02-09 15:39:37 PST. All data is obtained from various sources and may not have been verified by broker or MLS GRID. Supplied Open House Information is subject to change without notice. All information should be independently reviewed and verified for accuracy. Properties may or may not be listed by the office/agent presenting the information. Some IDX listings have been excluded from this website. Click here for more information
The listing broker’s offer of compensation is made only to participants of the MLS where the listing is filed.
The listing broker’s offer of compensation is made only to participants of the MLS where the listing is filed.
4128 Wallace Ln, Nashville, TN 37215 is a 5 bedroom, 6 bathroom, 8,222 sqft single-family home built in 2024. 4128 Wallace Ln is located in Green Hills, Nashville. This property is currently available for sale and was listed by RealTracs MLS as distributed by MLS GRID on Apr 17, 2024. The MLS # for this home is MLS# 2643968.
