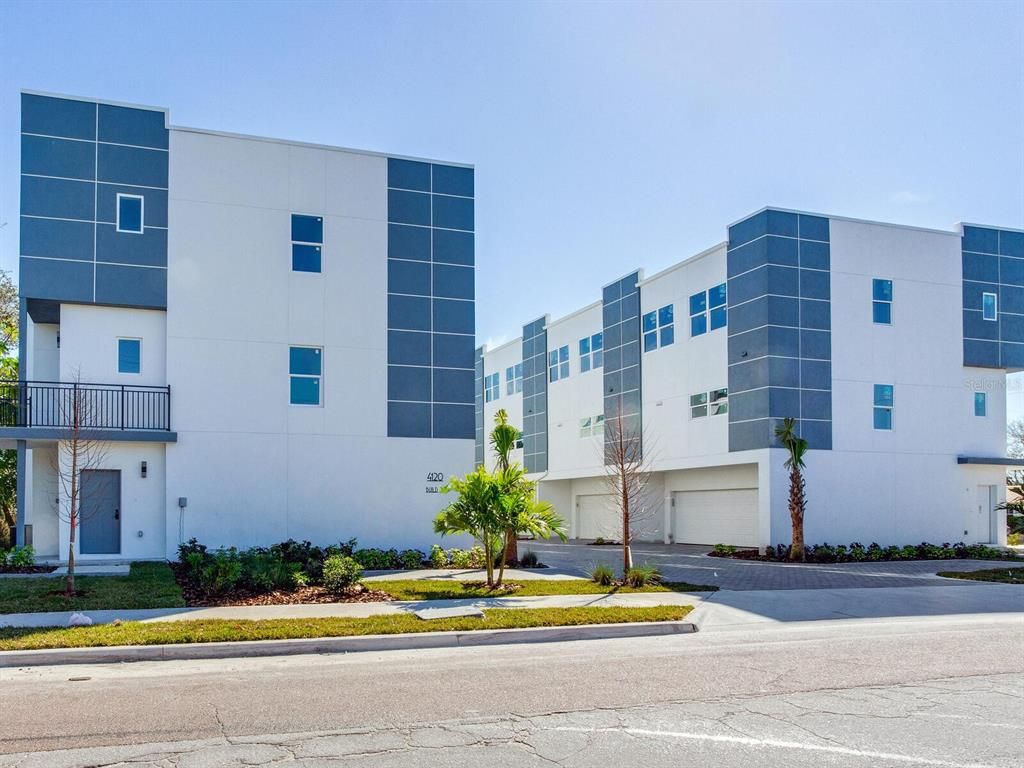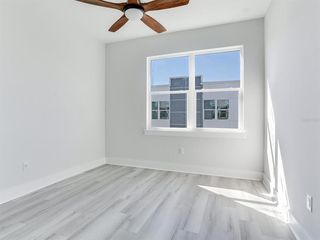


FOR SALENEW CONSTRUCTION
4120 W North A St #8
Tampa, FL 33609
Bon Air North- 4 Beds
- 4 Baths
- 2,155 sqft
- 4 Beds
- 4 Baths
- 2,155 sqft
4 Beds
4 Baths
2,155 sqft
Local Information
© Google
-- mins to
Commute Destination
Description
Under Construction. Experience the pinnacle of South Tampa living with this exceptional townhome strategically situated in the bustling heart of the city! Meticulously crafted with the utmost attention to detail, this residence seamlessly blends top-tier construction with impeccable design. Be captivated by the kitchen's allure, showcasing elegant Quartz countertops, a French door fridge, wine cooler, and the sophistication of solid wood shaker cabinets equipped with soft-close hardware. The modern kitchen is defined by stainless steel appliances and bathed in a contemporary glow from pervasive LED lighting throughout. The beautifully designed bathrooms boast stylish large porcelain tiles, adding a stylish modern touch. Radiant natural light bathes the home, enhancing the welcoming ambiance of the expansive open-concept floorplan—perfect for hosting gatherings with style. Revel in the luxury of custom closets and high-end vanities, embodying the commitment to both comfort and refinement. Every corner of this home is a testament to the superior quality of construction and meticulous attention to detail. Ideally located near Midtown, Hyde Park, and Downtown, this townhome offers not just a residence but a lifestyle marked by convenience and accessibility. Don't miss the chance to make this your own. Schedule your showing today and immerse yourself in the pinnacle of sophisticated city living!
Home Highlights
Parking
2 Car Garage
Outdoor
No Info
View
No Info
HOA
$250/Monthly
Price/Sqft
$324
Listed
167 days ago
Home Details for 4120 W North A St #8
Interior Features |
|---|
Interior Details Number of Rooms: 10 |
Beds & Baths Number of Bedrooms: 4Number of Bathrooms: 4Number of Bathrooms (full): 3Number of Bathrooms (half): 1 |
Dimensions and Layout Living Area: 2155 Square Feet |
Appliances & Utilities Utilities: Electricity Available, Electricity Connected, Sewer Available, Sewer Connected, Water Available, Water ConnectedAppliances: Bar Fridge, Dishwasher, Disposal, Microwave, Range, Range Hood, RefrigeratorDishwasherDisposalLaundry: Inside, Laundry ClosetMicrowaveRefrigerator |
Heating & Cooling Heating: CentralHas CoolingAir Conditioning: Central AirHas HeatingHeating Fuel: Central |
Fireplace & Spa No Fireplace |
Gas & Electric Has Electric on Property |
Windows, Doors, Floors & Walls Flooring: Luxury Vinyl, Porcelain Tile, Tile |
Levels, Entrance, & Accessibility Stories: 3Number of Stories: 3Levels: Three Or MoreFloors: Luxury Vinyl, Porcelain Tile, Tile |
View No View |
Exterior Features |
|---|
Exterior Home Features Roof: MembraneExterior: Lighting, Other, SidewalkFoundation: SlabNo Private Pool |
Parking & Garage Number of Garage Spaces: 2Number of Covered Spaces: 2No CarportHas a GarageHas an Attached GarageParking Spaces: 2Parking: Garage Attached |
Frontage Road Surface Type: Asphalt, PavedNot on Waterfront |
Water & Sewer Sewer: Public Sewer |
Days on Market |
|---|
Days on Market: 167 |
Property Information |
|---|
Year Built Year Built: 2023 |
Property Type / Style Property Type: ResidentialProperty Subtype: Townhouse |
Building Construction Materials: Block, StuccoIs a New Construction |
Property Information Condition: New Construction, Under ConstructionParcel Number: A212918C0A00000000008.0 |
Price & Status |
|---|
Price List Price: $699,000Price Per Sqft: $324 |
Active Status |
|---|
MLS Status: Active |
Media |
|---|
Location |
|---|
Direction & Address City: TampaCommunity: North Point Twnhms Tracts A & |
School Information Elementary School: Grady-HBJr High / Middle School: Coleman-HBHigh School: Plant-HB |
Agent Information |
|---|
Listing Agent Listing ID: T3486283 |
Building |
|---|
Building Details Builder Model: North ABuilder Name: Gold Coast Builder |
Building Area Building Area: 2455 Square Feet |
Community |
|---|
Community Features: NoneNot Senior Community |
HOA |
|---|
HOA Fee Includes: Maintenance Grounds, Pest Control, Sewer, Trash, WaterAssociation for this Listing: TampaHas an HOAHOA Fee: $250/Monthly |
Lot Information |
|---|
Lot Area: 862 sqft |
Listing Info |
|---|
Special Conditions: None |
Offer |
|---|
Listing Terms: Cash, Conventional, FHA, VA Loan |
Compensation |
|---|
Buyer Agency Commission: 2.25%-$300Buyer Agency Commission Type: See Remarks:Transaction Broker Commission: $0Transaction Broker Commission Type: $ |
Notes The listing broker’s offer of compensation is made only to participants of the MLS where the listing is filed |
Business |
|---|
Business Information Ownership: Fee Simple |
Rental |
|---|
Lease Term: No Minimum |
Miscellaneous |
|---|
Mls Number: T3486283Attic: Ceiling Fans(s), High Ceiling(s), Kitchen/Family Room Combo, Living Room/Dining Room Combo, Open Floorplan, PrimaryBedroom Upstairs, Solid Surface Counters, Solid Wood Cabinets, Stone Counters, Walk-In Closet(s) |
Additional Information |
|---|
None |
Last check for updates: about 23 hours ago
Listing Provided by: Eric Panico, (813) 846-2998
THE TONI EVERETT COMPANY, (813) 839-5000
Kenneth Allen, (813) 624-3679
THE TONI EVERETT COMPANY, (813) 839-5000
Originating MLS: Tampa
Source: Stellar MLS / MFRMLS, MLS#T3486283

IDX information is provided exclusively for personal, non-commercial use, and may not be used for any purpose other than to identify prospective properties consumers may be interested in purchasing. Information is deemed reliable but not guaranteed. Some IDX listings have been excluded from this website.
The listing broker’s offer of compensation is made only to participants of the MLS where the listing is filed.
Listing Information presented by local MLS brokerage: Zillow, Inc - (407) 904-3511
The listing broker’s offer of compensation is made only to participants of the MLS where the listing is filed.
Listing Information presented by local MLS brokerage: Zillow, Inc - (407) 904-3511
Price History for 4120 W North A St #8
| Date | Price | Event | Source |
|---|---|---|---|
| 04/17/2024 | $699,000 | PriceChange | Stellar MLS / MFRMLS #T3486283 |
| 03/04/2024 | $715,000 | PendingToActive | Stellar MLS / MFRMLS #T3486283 |
| 02/20/2024 | $715,000 | Pending | Stellar MLS / MFRMLS #T3486283 |
| 11/14/2023 | $715,000 | Listed For Sale | Stellar MLS / MFRMLS #T3486283 |
Similar Homes You May Like
Skip to last item
Skip to first item
New Listings near 4120 W North A St #8
Skip to last item
Skip to first item
Comparable Sales for 4120 W North A St #8
Address | Distance | Property Type | Sold Price | Sold Date | Bed | Bath | Sqft |
|---|---|---|---|---|---|---|---|
0.12 | Townhouse | $685,000 | 05/31/23 | 3 | 4 | 2,204 | |
0.12 | Townhouse | $682,000 | 06/23/23 | 3 | 4 | 2,204 | |
0.12 | Townhouse | $700,000 | 06/30/23 | 3 | 4 | 2,204 | |
0.12 | Townhouse | $690,000 | 05/12/23 | 3 | 4 | 2,204 | |
0.12 | Townhouse | $690,000 | 06/15/23 | 3 | 4 | 2,204 | |
0.12 | Townhouse | $680,000 | 05/10/23 | 3 | 4 | 2,204 | |
0.16 | Townhouse | $740,000 | 10/25/23 | 4 | 4 | 2,425 | |
0.16 | Townhouse | $740,000 | 10/25/23 | 4 | 4 | 2,425 | |
0.06 | Townhouse | $525,000 | 12/28/23 | 4 | 3 | 2,030 | |
0.08 | Townhouse | $724,990 | 06/26/23 | 3 | 3 | 2,137 |
Neighborhood Overview
Neighborhood stats provided by third party data sources.
What Locals Say about Bon Air North
- Kukirodz
- Resident
- 3y ago
"It is close to everything and a good neighborhood for families with kids. It is a very safe place. "
- G.flack
- Resident
- 5y ago
"Amazing central location to anything you could want. Great school district and friendly neighbors. "
- Bmelendez4evr
- Resident
- 5y ago
"A lot of the people have grown up here and have been around for years. You can walk around at night and not worry. "
- Kimberlytaliafero
- Resident
- 5y ago
"The neighborhood is quiet. The traffic on the streets is low so it's safe for kids to play. Everyone is kind and helpful. We just moved here and we love it."
LGBTQ Local Legal Protections
LGBTQ Local Legal Protections
Eric Panico, THE TONI EVERETT COMPANY

4120 W North A St #8, Tampa, FL 33609 is a 4 bedroom, 4 bathroom, 2,155 sqft townhouse built in 2023. 4120 W North A St #8 is located in Bon Air North, Tampa. This property is currently available for sale and was listed by Stellar MLS / MFRMLS on Nov 14, 2023. The MLS # for this home is MLS# T3486283.
