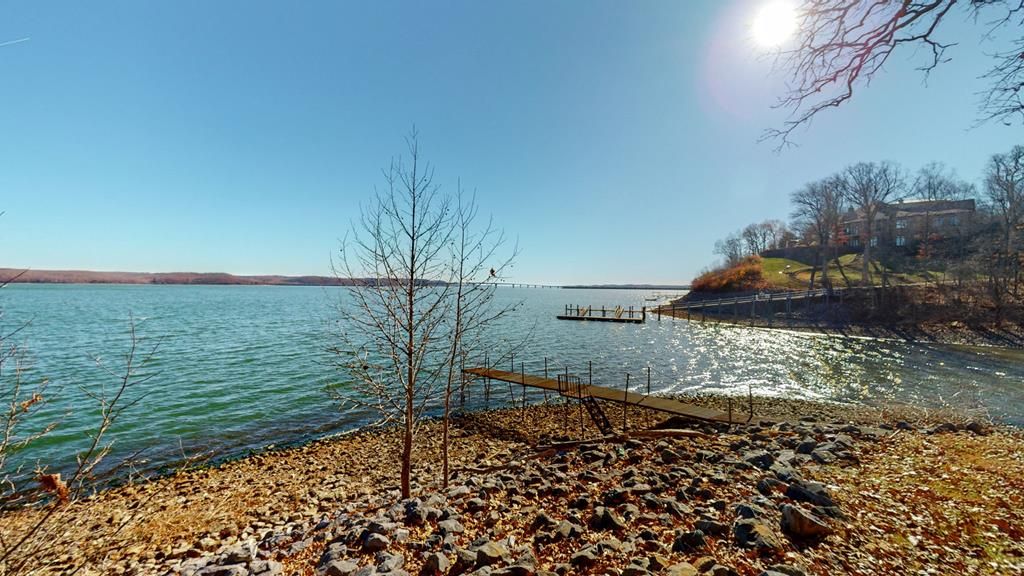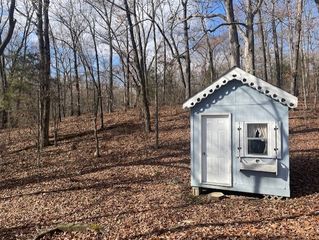


FOR SALE16 ACRES
412 Keck Lane Swan Bay Dr
Buchanan, TN 38222
- 4 Beds
- 4 Baths
- 3,731 sqft (on 16 acres)
- 4 Beds
- 4 Baths
- 3,731 sqft (on 16 acres)
4 Beds
4 Baths
3,731 sqft
(on 16 acres)
Local Information
© Google
-- mins to
Commute Destination
Description
Breathtaking Waterfront Property w/view of Ned Ray McWherter Bridge & Land Between the Lakes!! Water frontage joins main secondary channel off the TN River. 16+-acres offers good road frontage on Keck Ln. & Swan Bay Drive, timber, abundance of deer, turkey & small game w/easy access to the water. 4 tracts & owner should be able to apply for separate waterfront dock permits. One tract features 4 bedroom 3 1/2 bath home w/Living room, Dining area, Kitchen/Dinette, 11x50 Sunroom w/awesome water view, Den w/gas log fireplace, sky lights, study off foyer w/ bar area/built in cabinets, Basement w/2 bedrooms, full bath, furnace room w/ storage area & outside access. Double attached garage, gas generator, circle blacktop drive, storage building & beautiful waterfront brick patio. Property located near Paris Landing State Park, Marina, Hotel & Golf Course. Located short distance to Paris and Clarksville Tn. & approx. 98 miles to Nashville. Owner will consider selling tracts 1-4 separately.
Home Highlights
Parking
2 Car Garage
Outdoor
Porch, Patio, Deck
A/C
Heating & Cooling
HOA
No HOA Fee
Price/Sqft
$1,206
Listed
143 days ago
Home Details for 412 Keck Lane Swan Bay Dr
Interior Features |
|---|
Interior Details Basement: Partial,Finished,Exterior EntryNumber of Rooms: 10Types of Rooms: Master Bedroom, Bedroom 2, Bedroom 3, Bedroom 4, Kitchen, Living Room, BasementWet Bar |
Beds & Baths Number of Bedrooms: 4Main Level Bedrooms: 2Number of Bathrooms: 4Number of Bathrooms (full): 3Number of Bathrooms (half): 1Number of Bathrooms (main level): 3 |
Dimensions and Layout Living Area: 3731 Square Feet |
Appliances & Utilities Appliances: Refrigerator, Dishwasher, Range/Oven-ElectricDishwasherLaundry: Washer/Dryer Hookup,Main LevelRefrigerator |
Heating & Cooling Heating: Central/ElectricHas CoolingAir Conditioning: Central AirHas HeatingHeating Fuel: Central Electric |
Fireplace & Spa Number of Fireplaces: 1Fireplace: Gas LogHas a Fireplace |
Windows, Doors, Floors & Walls Flooring: Carpet, Tile |
Levels, Entrance, & Accessibility Levels: OneFloors: Carpet, Tile |
View Has a ViewView: Water |
Exterior Features |
|---|
Exterior Home Features Roof: CompositionPatio / Porch: Front Porch, Rear Porch, Deck, Patio, Covered PorchFencing: NoneOther Structures: StorageExterior: Garden, Public Park in Area, Other, StorageFoundation: OtherGarden |
Parking & Garage Number of Garage Spaces: 2Number of Covered Spaces: 2Has a GarageHas an Attached GarageHas Open ParkingParking Spaces: 2Parking: Double Attached Garage,Asphalt |
Frontage WaterfrontWaterfront: Waterfront, Lake Privileges, Other-See RemarksRoad Surface Type: PavedOn Waterfront |
Water & Sewer Sewer: Septic Tank |
Days on Market |
|---|
Days on Market: 143 |
Property Information |
|---|
Year Built Year Built: 1969 |
Property Type / Style Property Type: ResidentialProperty Subtype: Residential |
Building Construction Materials: Brick |
Property Information Parcel Number: 004, 003.05.003.06 |
Price & Status |
|---|
Price List Price: $4,500,000Price Per Sqft: $1,206 |
Active Status |
|---|
MLS Status: Active |
Media |
|---|
Location |
|---|
Direction & Address City: BuchananCommunity: None |
School Information Elementary School: LakewoodJr High / Middle School: E.W. GroveHigh School: Henry / Hchc |
Agent Information |
|---|
Listing Agent Listing ID: 130925 |
Building |
|---|
Building Area Building Area: 3731 Square Feet |
Lot Information |
|---|
Lot Area: 16 Acres |
Compensation |
|---|
Transaction Broker Commission: 2.5Transaction Broker Commission Type: % |
Notes The listing broker’s offer of compensation is made only to participants of the MLS where the listing is filed |
Miscellaneous |
|---|
BasementMls Number: 130925Attic: Access OnlyWater ViewWater View: Water |
Last check for updates: about 15 hours ago
Listing courtesy of Tommy Moody
Moody Realty Company, Inc., (731) 642-5093
Source: Tennessee Valley MLS , MLS#130925

Price History for 412 Keck Lane Swan Bay Dr
| Date | Price | Event | Source |
|---|---|---|---|
| 12/08/2023 | $4,500,000 | Listed For Sale | Tennessee Valley MLS #130925 |
Similar Homes You May Like
Skip to last item
Skip to first item
New Listings near 412 Keck Lane Swan Bay Dr
Skip to last item
Skip to first item
Comparable Sales for 412 Keck Lane Swan Bay Dr
Address | Distance | Property Type | Sold Price | Sold Date | Bed | Bath | Sqft |
|---|---|---|---|---|---|---|---|
1.08 | Single-Family Home | $370,000 | 09/20/23 | 3 | 2 | 1,248 | |
1.51 | Single-Family Home | $193,000 | 07/12/23 | 3 | 2 | 2,016 | |
1.91 | Single-Family Home | $405,000 | 02/28/24 | 3 | 3 | 1,858 | |
1.80 | Single-Family Home | $300,000 | 06/28/23 | 2 | 1 | 942 | |
2.22 | Single-Family Home | $220,000 | 05/12/23 | 3 | 2 | 1,536 |
LGBTQ Local Legal Protections
LGBTQ Local Legal Protections
Tommy Moody, Moody Realty Company, Inc.

Copyright Tennessee Valley Association of REALTORS. All rights reserved. Some or all of the listings displayed may not belong to the firm whose website is being visited. Information is deemed reliable but not guaranteed.
412 Keck Lane Swan Bay Dr, Buchanan, TN 38222 is a 4 bedroom, 4 bathroom, 3,731 sqft single-family home built in 1969. This property is currently available for sale and was listed by Tennessee Valley MLS on Dec 8, 2023. The MLS # for this home is MLS# 130925.
