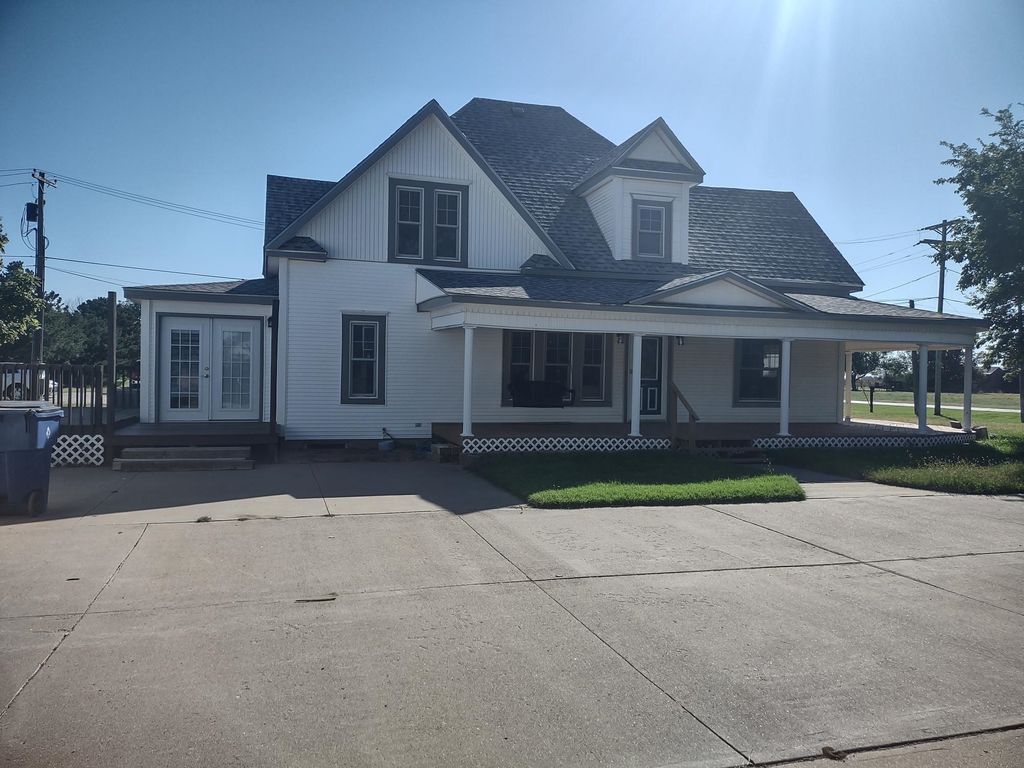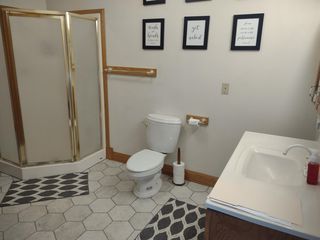


SOLDJAN 19, 2024
412 E Front St
Minneola, KS 67865
- 5 Beds
- 3 Baths
- 2,706 sqft (on 1.14 acres)
- 5 Beds
- 3 Baths
- 2,706 sqft (on 1.14 acres)
5 Beds
3 Baths
2,706 sqft
(on 1.14 acres)
Homes for Sale Near 412 E Front St
Skip to last item
Skip to first item
Local Information
© Google
-- mins to
Commute Destination
Description
This property is no longer available to rent or to buy. This description is from January 05, 2024
Do not miss this beautiful Country Home with a wrap around porch and 2 porch swings located on 1.14 acres. Spacious home with 5 bedrooms, 2 bonus rooms with closets and 3 bathrooms for the large or growing family. This home was renovated in 1998 and the basement was redone recently. Walk in the front entryway to a gorgeous solid wood panel staircase to 2nd floor. Beautiful wood throughout home. Living room is open to the formal dining room and kitchen with handmade custom cabinetry. From upper level to basement, this home is completely finished for approximately 4200 sq feet of living area. There is one bedroom on main level, 3 bedrooms on upper level, one bedroom in basement with 2 bonus rooms w/ closets plus 1 bathroom on each level. Added features on this home as follows: 30’ X 40’ garage / shop, storage shed, dog house w pen, basketball goal, sprinkler system from front of house, east of shop and to back; approx. 100’ X 259’, and a yard water well never used by owners. Water well remains as is where is no warranty or repair. Also includes a built-in hot tub that needs work done on it. This property is located on the school bus route. This is a must see home to appreciate all the amenities. Call Carolyn Legg for a private showing 620-338-2262
Home Highlights
Parking
Garage
Outdoor
Deck
A/C
Heating & Cooling
HOA
None
Price/Sqft
$112/sqft
Listed
180+ days ago
Home Details for 412 E Front St
Interior Features |
|---|
Interior Details Basement: Full,FinishedNumber of Rooms: 9Types of Rooms: Master Bedroom, Bedroom 2, Bedroom 3, Bedroom 4, Dining Room, Family Room, Kitchen, Living Room, Basement |
Beds & Baths Number of Bedrooms: 5Main Level Bedrooms: 1Number of Bathrooms: 3 |
Dimensions and Layout Living Area: 2706 Square Feet |
Appliances & Utilities Appliances: Electric Oven/Range, Microwave, Dishwasher, Refrigerator, Gas Water HeaterDishwasherMicrowaveRefrigerator |
Heating & Cooling Heating: Central FA 2+Has CoolingAir Conditioning: Central 2+Has HeatingHeating Fuel: Central FA 2 |
Fireplace & Spa No Fireplace |
Windows, Doors, Floors & Walls Window: Double Pane, Window Treatments(All Stay)Flooring: Carpet, Wood, Vinyl |
Levels, Entrance, & Accessibility Levels: One and One HalfAccessibility: NoneFloors: Carpet, Wood, Vinyl |
Exterior Features |
|---|
Exterior Home Features Roof: CompositionPatio / Porch: DeckFencing: PartialOther Structures: StorageExterior: Rain Gutters, Basketball Goal, Sprinkler System, OtherSprinkler System |
Parking & Garage No CarportHas a GarageNo Attached GarageParking: Detached |
Water & Sewer Sewer: Public Sewer |
Finished Area Finished Area (above surface): 2706 Square Feet |
Property Information |
|---|
Year Built Year Built: 1910 |
Property Type / Style Property Type: ResidentialProperty Subtype: Single Family Residence |
Building Construction Materials: Vinyl SidingDoes Not Include Home Warranty |
Price & Status |
|---|
Price List Price: $299,900Price Per Sqft: $112/sqft |
Status Change & Dates Possession Timing: Close Of Escrow |
Active Status |
|---|
MLS Status: Sold-Co-Op By MLS Member |
Location |
|---|
Direction & Address City: Minneola |
Building |
|---|
Building Area Building Area: 2706 Square Feet |
Lot Information |
|---|
Lot Area: 1.14 Acres |
Offer |
|---|
Listing Terms: Cash, Conventional, FHA, VA Loan |
Compensation |
|---|
Buyer Agency Commission: 2.5Buyer Agency Commission Type: %Transaction Broker Commission: 2.5Transaction Broker Commission Type: % |
Notes The listing broker’s offer of compensation is made only to participants of the MLS where the listing is filed |
Miscellaneous |
|---|
BasementMls Number: 14195Projected Close Date: Fri Jan 19 2024 |
Last check for updates: about 9 hours ago
Listed by Carolyn S Legg
Coldwell Banker Hancocks
Bought with: Vicki Smith, Hobbs Realty
Source: Dodge City BOR, MLS#14195
Price History for 412 E Front St
| Date | Price | Event | Source |
|---|---|---|---|
| 01/19/2024 | -- | Sold | Dodge City BOR #14195 |
| 12/18/2023 | $299,900 | Pending | Dodge City BOR #14195 |
| 09/26/2023 | $299,900 | PriceChange | Dodge City BOR #14195 |
| 02/19/2023 | $325,000 | Listed For Sale | N/A |
Property Taxes and Assessment
| Year | 2023 |
|---|---|
| Tax | |
| Assessment | $113,950 |
Home facts updated by county records
Comparable Sales for 412 E Front St
Address | Distance | Property Type | Sold Price | Sold Date | Bed | Bath | Sqft |
|---|---|---|---|---|---|---|---|
0.36 | Single-Family Home | - | 06/08/23 | 2 | 2 | 1,142 | |
0.52 | Single-Family Home | - | 07/20/23 | 2 | 2 | 1,344 | |
0.76 | Single-Family Home | - | 12/01/23 | 3 | 2 | 1,984 | |
0.18 | Single-Family Home | - | 02/23/24 | 1 | 2 | - | |
0.50 | Single-Family Home | - | 07/21/23 | 2 | 1 | 1,260 | |
0.41 | Single-Family Home | - | 07/10/23 | 2 | 1 | 960 | |
5.37 | Single-Family Home | - | 10/23/23 | 4 | 4 | 3,291 |
Assigned Schools
These are the assigned schools for 412 E Front St.
- Minneola Elementary School
- PK-8
- Public
- 176 Students
7/10GreatSchools RatingParent Rating AverageNo reviews available for this school. - Minneola High School
- 9-12
- Public
- 80 Students
8/10GreatSchools RatingParent Rating AverageI graduated from this school and went on to receive my bachelor's dregree and masters degree (from a top 20 university). The foundation in education received at Minneola High School prepared me for academic success.Other Review13y ago - Check out schools near 412 E Front St.
Check with the applicable school district prior to making a decision based on these schools. Learn more.
LGBTQ Local Legal Protections
LGBTQ Local Legal Protections
Copyright Dodge City Board of Realtors. All rights reserved. Information is deemed reliable but not guaranteed.
Homes for Rent Near 412 E Front St
Skip to last item
Skip to first item
Off Market Homes Near 412 E Front St
Skip to last item
Skip to first item
412 E Front St, Minneola, KS 67865 is a 5 bedroom, 3 bathroom, 2,706 sqft single-family home built in 1910. This property is not currently available for sale. 412 E Front St was last sold on Jan 19, 2024 for $301,900 (1% higher than the asking price of $299,900). The current Trulia Estimate for 412 E Front St is $303,900.
