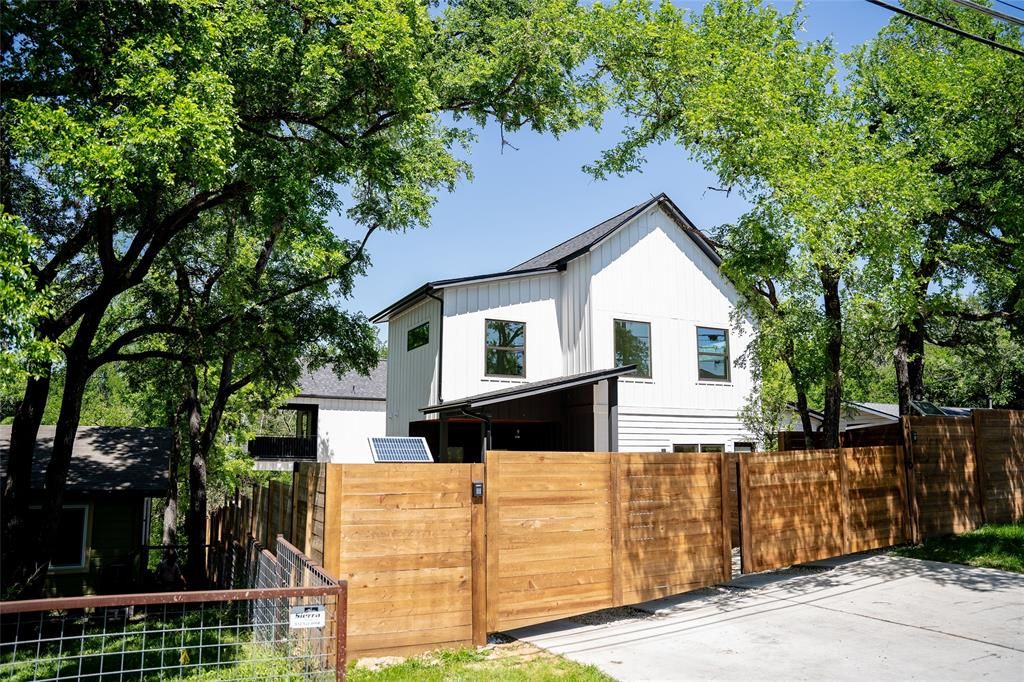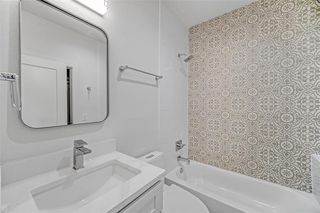


PENDINGNEW CONSTRUCTION
4116 E 12th St #2
Austin, TX 78721
MLK- 2 Beds
- 3 Baths
- 1,100 sqft
- 2 Beds
- 3 Baths
- 1,100 sqft
2 Beds
3 Baths
1,100 sqft
Local Information
© Google
-- mins to
Commute Destination
Description
A 2 bed, 2.5 bath, only 8 minutes away from downtown. The best part... Brand new construction and backs to a greenbelt. You'll love the high-end finishes and the outdoor upstairs deck. Don't wait too long to check it out
Home Highlights
Parking
No Info
Outdoor
Deck
A/C
Heating & Cooling
HOA
None
Price/Sqft
$473
Listed
25 days ago
Home Details for 4116 E 12th St #2
Active Status |
|---|
MLS Status: Pending |
Interior Features |
|---|
Beds & Baths Number of Bedrooms: 2Number of Bathrooms: 3Number of Bathrooms (full): 2Number of Bathrooms (half): 1 |
Dimensions and Layout Living Area: 1100 Square Feet |
Appliances & Utilities Utilities: Above Ground, Electricity Connected, Water ConnectedAppliances: Microwave, Oven, Free-Standing Gas Range, RefrigeratorMicrowaveRefrigerator |
Heating & Cooling Heating: Natural GasAir Conditioning: Central AirHeating Fuel: Natural Gas |
Gas & Electric Has Electric on Property |
Windows, Doors, Floors & Walls Window: Display Window(s)Flooring: Wood |
Levels, Entrance, & Accessibility Stories: 2Levels: TwoAccessibility: See RemarksFloors: Wood |
View View: Park/Greenbelt |
Exterior Features |
|---|
Exterior Home Features Roof: ShinglePatio / Porch: DeckFencing: Back Yard, Fenced, GateOther Structures: NoneExterior: BalconyFoundation: SlabNo Private Pool |
Parking & Garage No GarageNo Attached GarageParking: Additional Parking, Carport |
Pool Pool: None |
Frontage Waterfront: CreekNot on Waterfront |
Water & Sewer Sewer: Public Sewer |
Farm & Range Not Allowed to Raise Horses |
Days on Market |
|---|
Days on Market: 25 |
Property Information |
|---|
Year Built Year Built: 2023 |
Property Type / Style Property Type: ResidentialProperty Subtype: Single Family Residence |
Building Is a New ConstructionNo Additional Parcels |
Property Information Parcel Number: 201135 |
Price & Status |
|---|
Price List Price: $520,000Price Per Sqft: $473 |
Status Change & Dates Off Market Date: Wed Apr 24 2024 |
Location |
|---|
Direction & Address City: AustinCommunity: Flournoy |
School Information Elementary School: SimsElementary School District: Austin ISDJr High / Middle School: GarciaJr High / Middle School District: Austin ISDHigh School: AustinHigh School District: Austin ISD |
Agent Information |
|---|
Listing Agent Listing ID: 8489284 |
Community |
|---|
Community Features: None |
HOA |
|---|
HOA Fee Includes: See RemarksHOA Name: FlournoyHas an HOAHOA Fee: No HOA Fee |
Lot Information |
|---|
Lot Area: 0.165 Acres |
Compensation |
|---|
Buyer Agency Commission: 2.5Buyer Agency Commission Type: % |
Notes The listing broker’s offer of compensation is made only to participants of the MLS where the listing is filed |
Miscellaneous |
|---|
Mls Number: 8489284 |
Additional Information |
|---|
None |
Last check for updates: 1 day ago
Listing courtesy of Peyton Anderson, (888) 519-7431
eXp Realty, LLC, (888) 519-7431
Source: Unlock MLS, MLS#8489284

Price History for 4116 E 12th St #2
| Date | Price | Event | Source |
|---|---|---|---|
| 04/25/2024 | $520,000 | Pending | Unlock MLS #8489284 |
| 04/03/2024 | $520,000 | Listed For Sale | Unlock MLS #8489284 |
| 03/20/2024 | ListingRemoved | Unlock MLS #4837387 | |
| 03/14/2024 | $540,000 | PriceChange | Unlock MLS #4837387 |
| 02/28/2024 | $544,900 | PriceChange | Unlock MLS #4837387 |
| 02/10/2024 | $545,000 | PriceChange | Unlock MLS #4837387 |
| 02/04/2024 | $549,900 | PriceChange | Unlock MLS #4837387 |
| 01/24/2024 | $550,000 | PriceChange | Unlock MLS #4837387 |
| 12/11/2023 | $794,900 | PriceChange | Unlock MLS #4837387 |
| 11/20/2023 | $795,000 | PriceChange | Unlock MLS #4837387 |
| 11/02/2023 | $799,000 | Listed For Sale | Unlock MLS #4837387 |
Similar Homes You May Like
Skip to last item
Skip to first item
New Listings near 4116 E 12th St #2
Skip to last item
- Watters International Realty, Active
- See more homes for sale inAustinTake a look
Skip to first item
Comparable Sales for 4116 E 12th St #2
Address | Distance | Property Type | Sold Price | Sold Date | Bed | Bath | Sqft |
|---|---|---|---|---|---|---|---|
0.17 | Single-Family Home | - | 05/11/23 | 2 | 3 | 1,000 | |
0.47 | Single-Family Home | - | 01/23/24 | 2 | 2 | 816 |
Neighborhood Overview
Neighborhood stats provided by third party data sources.
What Locals Say about MLK
- Trulia User
- Visitor
- 1y ago
"good I can get where I need to without to much problem I use the scooters if public isn't available "
- Jenna B.
- Resident
- 3y ago
"Very central location. Some spots are better than others. Neighborhood is nice to walk around. Wish there was more nature "
- Arean R.
- Resident
- 5y ago
"Good food, park close, dog friendly, Alamo and good HEB. Close to airport close to highways..........."
- Sean S.
- 11y ago
"Over the 15 years we've lived here the neighborhood has significantly changed. Of course the changes in Austin over that time are pretty drastic and significant as well. We love this place, it's like a little bit of country in the City. Especially pulling into our small neighborhood on Pecan Springs from the 51st Street side before it doglegs up to Springdale. The amount of work we've put into our home and the landscaping has made it difficult coming to terms with leaving. Have to look at the bright side; change is good."
LGBTQ Local Legal Protections
LGBTQ Local Legal Protections
Peyton Anderson, eXp Realty, LLC

Based on information from Unlock MLS (alternatively, from ACTRIS) for the period through 2024-01-25 08:52:03 PST. Neither the Board nor ACTRIS guarantees or is in any way responsible for its accuracy. All data is provided “AS IS” and with all faults. Data maintained by the Board or ACTRIS may not reflect all real estate activity in the market.
Information being provided is for consumers’ personal, non-commercial use and may not be used for any purpose other than to identify prospective properties consumers may be interested in purchasing. Some IDX listings have been excluded from this website. Click here for more information
The listing broker’s offer of compensation is made only to participants of the MLS where the listing is filed.
Information being provided is for consumers’ personal, non-commercial use and may not be used for any purpose other than to identify prospective properties consumers may be interested in purchasing. Some IDX listings have been excluded from this website. Click here for more information
The listing broker’s offer of compensation is made only to participants of the MLS where the listing is filed.
