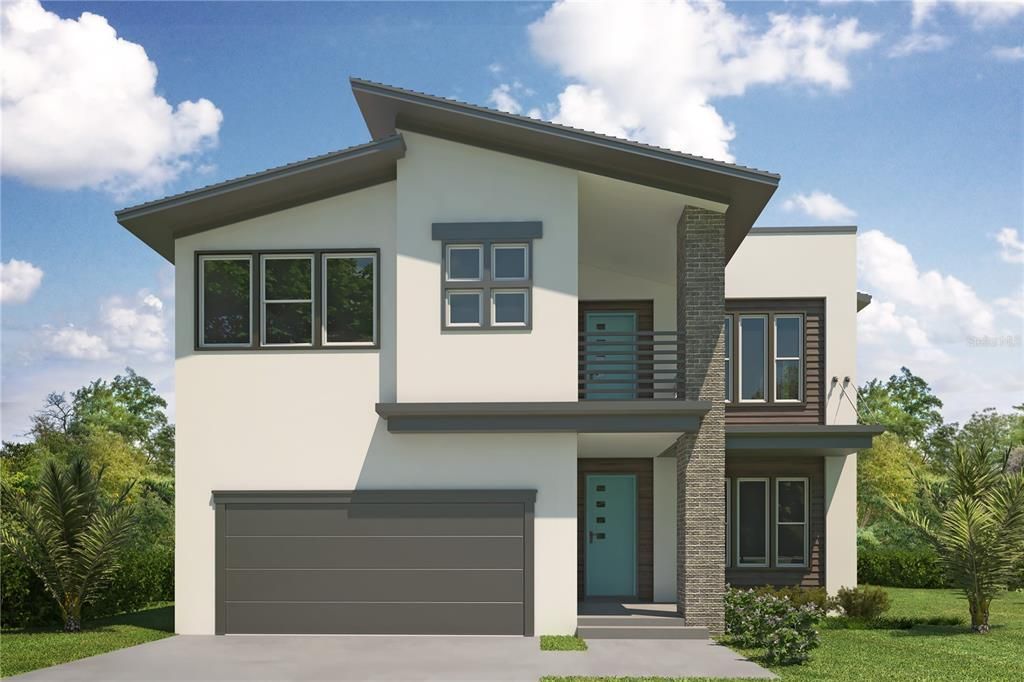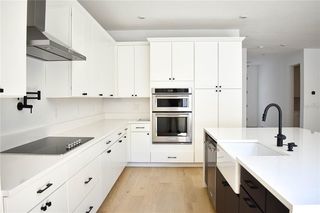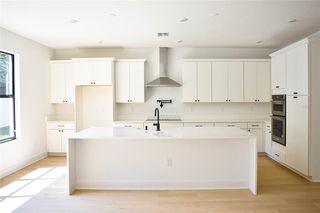


FOR SALENEW CONSTRUCTION
3D VIEW
4104 W Cleveland St
Tampa, FL 33609
Swann Estates- 4 Beds
- 4 Baths
- 3,306 sqft
- 4 Beds
- 4 Baths
- 3,306 sqft
4 Beds
4 Baths
3,306 sqft
Local Information
© Google
-- mins to
Commute Destination
Description
Under Construction. Under construction! Photos and virtual tours are of a similar, completed "Peregrine D" plan that may show options/upgrades no longer available. This stunning 4-bedroom, 4-bathroom “Peregrine D“ floor plan offers a perfect blend of luxury, space, and modern design. As you enter, you'll immediately appreciate the thoughtful layout and attention to detail that make this home truly exceptional. The heart of this home is the gourmet kitchen, a chef's paradise featuring top-of-the-line appliances, and ample counter space for meal prep and casual dining. Whether you're hosting a family gathering or an intimate dinner party, this kitchen will inspire your culinary creativity. Adjacent to the kitchen, the living area beckons you to relax and unwind. The main floor also features a full bathroom, and den, and flex space. Upstairs, you'll find the luxurious primary suite, a serene escape complete with a spa-like en-suite bathroom featuring dual vanities, a soaking tub, and a separate shower. Enjoy movie and game nights in the large media bonus room. Three additional bedrooms offer plenty of room for family members or a home office, and the tastefully appointed bathroom is designed for comfort and convenience. This South Tampa home also boasts a two-car garage and ample storage throughout, ensuring that every need is met. South Tampa is known for its family-friendly atmosphere, top-rated schools, and easy access to shopping, dining, and major highways making this a truly desirable place to call home. Enjoy all the benefits of owning a new construction home, such as our 1-2-10 year warranty and third-party energy efficiency program. Please consult with one of our friendly New Home Specialists for more information on this specific property.
Home Highlights
Parking
2 Car Garage
Outdoor
Porch
View
No Info
HOA
None
Price/Sqft
$435
Listed
151 days ago
Home Details for 4104 W Cleveland St
Interior Features |
|---|
Interior Details Number of Rooms: 9 |
Beds & Baths Number of Bedrooms: 4Number of Bathrooms: 4Number of Bathrooms (full): 4 |
Dimensions and Layout Living Area: 3306 Square Feet |
Appliances & Utilities Utilities: BB/HS Internet Available, Cable Available, Electricity Connected, PublicAppliances: Dishwasher, Disposal, Electric Water Heater, Microwave, RangeDishwasherDisposalLaundry: Inside, Laundry Room, Upper LevelMicrowave |
Heating & Cooling Heating: CentralHas CoolingAir Conditioning: Central AirHas HeatingHeating Fuel: Central |
Fireplace & Spa No Fireplace |
Gas & Electric Has Electric on Property |
Windows, Doors, Floors & Walls Window: ENERGY STAR Qualified WindowsFlooring: Carpet, Ceramic Tile |
Levels, Entrance, & Accessibility Stories: 2Levels: TwoFloors: Carpet, Ceramic Tile |
View No View |
Exterior Features |
|---|
Exterior Home Features Roof: ShinglePatio / Porch: Covered, Front Porch, Rear PorchExterior: Hurricane Shutters, Irrigation System, Lighting, Rain Gutters, Sliding DoorsFoundation: SlabNo Private Pool |
Parking & Garage Number of Garage Spaces: 2Number of Covered Spaces: 2No CarportHas a GarageHas an Attached GarageHas Open ParkingParking Spaces: 2Parking: Driveway, Garage Door Opener |
Frontage Road Frontage: Street PavedRoad Surface Type: Paved, AsphaltNot on Waterfront |
Water & Sewer Sewer: Public Sewer |
Days on Market |
|---|
Days on Market: 151 |
Property Information |
|---|
Year Built Year Built: 2024 |
Property Type / Style Property Type: ResidentialProperty Subtype: Single Family ResidenceArchitecture: Contemporary |
Building Construction Materials: Block, Stone, StuccoIs a New Construction |
Property Information Condition: New Construction, Under ConstructionParcel Number: A2129183LU00000100002.0 |
Price & Status |
|---|
Price List Price: $1,436,720Price Per Sqft: $435 |
Active Status |
|---|
MLS Status: Active |
Media |
|---|
Location |
|---|
Direction & Address City: TampaCommunity: Anadell Subdivision |
School Information Elementary School: Grady-HBJr High / Middle School: Coleman-HBHigh School: Plant-HB |
Agent Information |
|---|
Listing Agent Listing ID: T3488359 |
Building |
|---|
Building Details Builder Model: Peregrine DBuilder Name: Domain Homes |
Building Area Building Area: 3306 Square Feet |
Community |
|---|
Not Senior Community |
HOA |
|---|
Association for this Listing: TampaNo HOAHOA Fee: No HOA Fee |
Lot Information |
|---|
Lot Area: 6000 sqft |
Listing Info |
|---|
Special Conditions: None |
Offer |
|---|
Listing Terms: Cash, Conventional, VA Loan |
Energy |
|---|
Energy Efficiency Features: Appliances |
Compensation |
|---|
Buyer Agency Commission: 3Buyer Agency Commission Type: %Transaction Broker Commission: 0%Transaction Broker Commission Type: % |
Notes The listing broker’s offer of compensation is made only to participants of the MLS where the listing is filed |
Business |
|---|
Business Information Ownership: Fee Simple |
Miscellaneous |
|---|
Mls Number: T3488359Attic: Eating Space In Kitchen, In Wall Pest System, PrimaryBedroom Upstairs, Thermostat, Walk-In Closet(s) |
Last check for updates: about 21 hours ago
Listing Provided by: Kevin Robles, (813) 580-8113
DOMAIN REALTY LLC, (813) 580-8113
Originating MLS: Tampa
Source: Stellar MLS / MFRMLS, MLS#T3488359

IDX information is provided exclusively for personal, non-commercial use, and may not be used for any purpose other than to identify prospective properties consumers may be interested in purchasing. Information is deemed reliable but not guaranteed. Some IDX listings have been excluded from this website.
The listing broker’s offer of compensation is made only to participants of the MLS where the listing is filed.
Listing Information presented by local MLS brokerage: Zillow, Inc - (407) 904-3511
The listing broker’s offer of compensation is made only to participants of the MLS where the listing is filed.
Listing Information presented by local MLS brokerage: Zillow, Inc - (407) 904-3511
Price History for 4104 W Cleveland St
| Date | Price | Event | Source |
|---|---|---|---|
| 03/26/2024 | $1,436,720 | PriceChange | Stellar MLS / MFRMLS #T3488359 |
| 11/27/2023 | $1,324,990 | Listed For Sale | Stellar MLS / MFRMLS #T3488359 |
Similar Homes You May Like
Skip to last item
- WEEKLEY HOMES REALTY COMPANY
- See more homes for sale inTampaTake a look
Skip to first item
New Listings near 4104 W Cleveland St
Skip to last item
Skip to first item
Comparable Sales for 4104 W Cleveland St
Address | Distance | Property Type | Sold Price | Sold Date | Bed | Bath | Sqft |
|---|---|---|---|---|---|---|---|
0.05 | Single-Family Home | $1,088,000 | 06/05/23 | 4 | 3 | 2,584 | |
0.22 | Single-Family Home | $1,050,000 | 03/26/24 | 4 | 4 | 2,974 | |
0.13 | Single-Family Home | $1,425,000 | 07/28/23 | 5 | 5 | 3,498 | |
0.32 | Single-Family Home | $1,280,000 | 04/23/24 | 4 | 4 | 3,132 | |
0.34 | Single-Family Home | $1,113,112 | 09/24/23 | 4 | 4 | 3,228 | |
0.23 | Single-Family Home | $2,050,000 | 12/07/23 | 4 | 5 | 4,454 | |
0.24 | Single-Family Home | $2,050,000 | 12/27/23 | 4 | 5 | 4,454 | |
0.47 | Single-Family Home | $1,100,000 | 05/09/23 | 4 | 4 | 3,215 | |
0.42 | Single-Family Home | $1,188,000 | 09/05/23 | 4 | 4 | 3,440 | |
0.26 | Single-Family Home | $700,000 | 02/01/24 | 5 | 5 | 4,223 |
Neighborhood Overview
Neighborhood stats provided by third party data sources.
LGBTQ Local Legal Protections
LGBTQ Local Legal Protections
Kevin Robles, DOMAIN REALTY LLC

4104 W Cleveland St, Tampa, FL 33609 is a 4 bedroom, 4 bathroom, 3,306 sqft single-family home built in 2024. 4104 W Cleveland St is located in Swann Estates, Tampa. This property is currently available for sale and was listed by Stellar MLS / MFRMLS on Nov 27, 2023. The MLS # for this home is MLS# T3488359.
